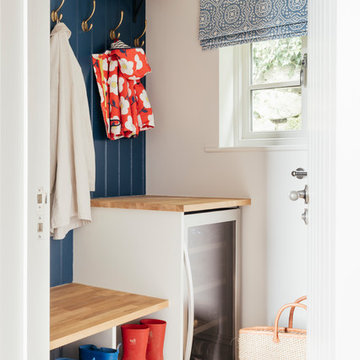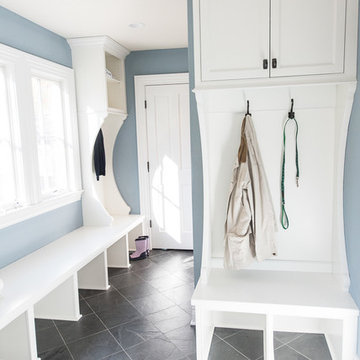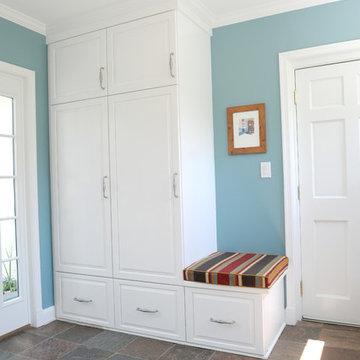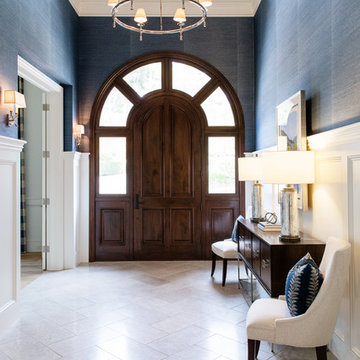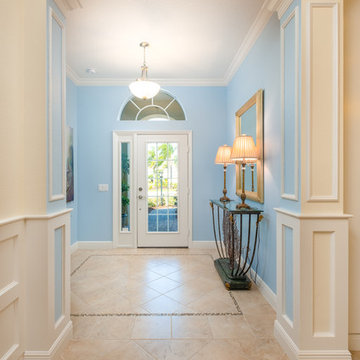玄関 (ライムストーンの床、スレートの床、青い壁、ピンクの壁) の写真
絞り込み:
資材コスト
並び替え:今日の人気順
写真 141〜160 枚目(全 167 枚)
1/5
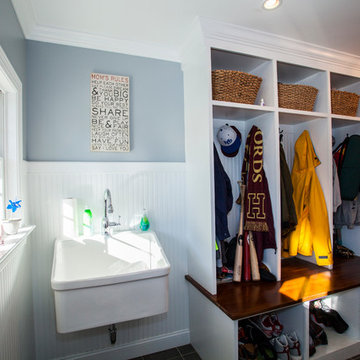
This spacious mudroom in Phoenixville, PA includes five cubbies with coat hooks and room for storage, tile floor, beadboard wall, utility sink and a beautiful wood door.
Photos by Alicia's Art, LLC
RUDLOFF Custom Builders, is a residential construction company that connects with clients early in the design phase to ensure every detail of your project is captured just as you imagined. RUDLOFF Custom Builders will create the project of your dreams that is executed by on-site project managers and skilled craftsman, while creating lifetime client relationships that are build on trust and integrity.
We are a full service, certified remodeling company that covers all of the Philadelphia suburban area including West Chester, Gladwynne, Malvern, Wayne, Haverford and more.
As a 6 time Best of Houzz winner, we look forward to working with you on your next project.
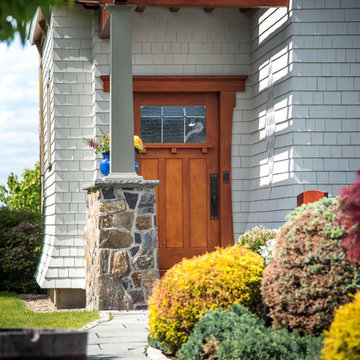
ポートランド(メイン)にある高級な中くらいなラスティックスタイルのおしゃれな玄関ドア (青い壁、スレートの床、木目調のドア、グレーの床) の写真
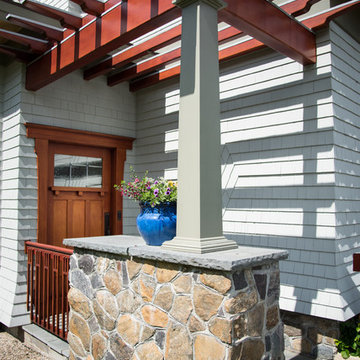
ポートランド(メイン)にある高級な中くらいなラスティックスタイルのおしゃれな玄関ドア (青い壁、スレートの床、木目調のドア、グレーの床) の写真
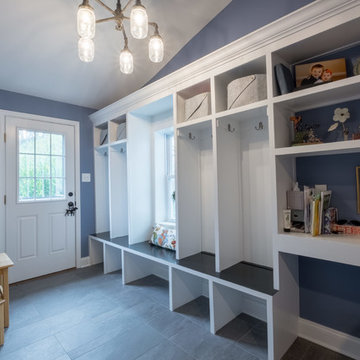
We met these clients through a referral from a previous client. We renovated several rooms in their traditional-style farmhouse in Abington. The kitchen is farmhouse chic, with white cabinetry, black granite counters, Carrara marble subway tile backsplash, and a beverage center. The large island, with its white quartz counter, is multi-functional, with seating for five at the counter and a bench on the end with more seating, a microwave door, a prep sink and a large area for prep work, and loads of storage. The kitchen includes a large sitting area with a corner fireplace and wall mounted television.
The multi-purpose mud room has custom built lockers for coats, shoes and bags, a built-in desk and shelving, and even space for kids to play! All three bathrooms use black and white in varied materials to create clean, classic spaces.
RUDLOFF Custom Builders has won Best of Houzz for Customer Service in 2014, 2015 2016 and 2017. We also were voted Best of Design in 2016, 2017 and 2018, which only 2% of professionals receive. Rudloff Custom Builders has been featured on Houzz in their Kitchen of the Week, What to Know About Using Reclaimed Wood in the Kitchen as well as included in their Bathroom WorkBook article. We are a full service, certified remodeling company that covers all of the Philadelphia suburban area. This business, like most others, developed from a friendship of young entrepreneurs who wanted to make a difference in their clients’ lives, one household at a time. This relationship between partners is much more than a friendship. Edward and Stephen Rudloff are brothers who have renovated and built custom homes together paying close attention to detail. They are carpenters by trade and understand concept and execution. RUDLOFF CUSTOM BUILDERS will provide services for you with the highest level of professionalism, quality, detail, punctuality and craftsmanship, every step of the way along our journey together.
Specializing in residential construction allows us to connect with our clients early in the design phase to ensure that every detail is captured as you imagined. One stop shopping is essentially what you will receive with RUDLOFF CUSTOM BUILDERS from design of your project to the construction of your dreams, executed by on-site project managers and skilled craftsmen. Our concept: envision our client’s ideas and make them a reality. Our mission: CREATING LIFETIME RELATIONSHIPS BUILT ON TRUST AND INTEGRITY.
Photo Credit: JMB Photoworks
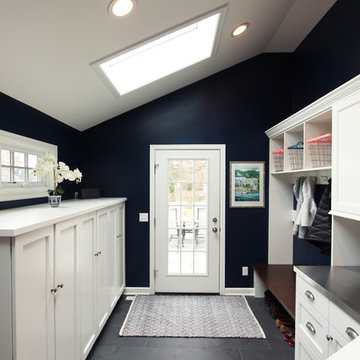
Coat closets were built in below the transom windows and hidden behind cabinet doors. On the opposite side, built in lockers and cabinet storage allow for this family to be organized while they are running out the door.
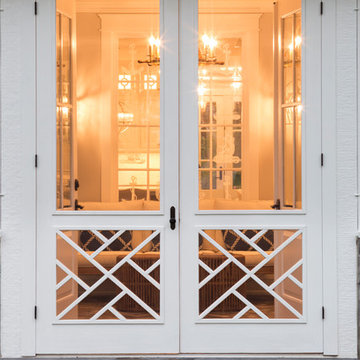
ORIJIN STONE's Friesian™ Limestone natural stone paving, steps and treads compliment the vintage-inspired coastal details of this custom built Orono, MN lakeside home.
NRD Landscape Design + Build Inc.
Mark D. Williams Custom Homes, Inc.
LandMark Photography & Design
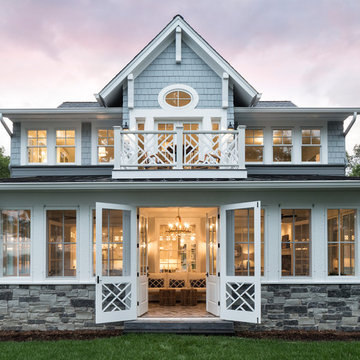
ORIJIN STONE's Friesian™ Limestone natural stone paving, steps and treads compliment the vintage-inspired coastal details of this custom built Orono, MN lakeside home.
NRD Landscape Design + Build Inc.
Mark D. Williams Custom Homes, Inc.
LandMark Photography & Design
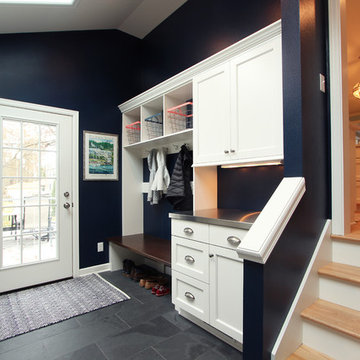
A mudroom addition was added to this home to increase storage for a family of five. Built in cabinets, lockers, and a storage spot for charging. Slate floor, hale navy paint, white cabinets, stainless steel countertops, dark stained bench top.
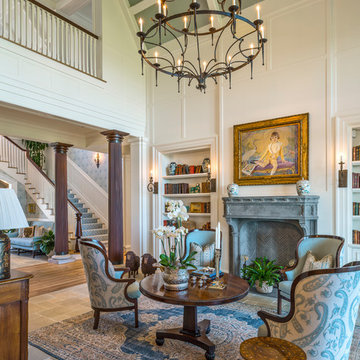
Photographer : Richard Mandelkorn
プロビデンスにあるラグジュアリーな巨大なトラディショナルスタイルのおしゃれな玄関ロビー (青い壁、スレートの床) の写真
プロビデンスにあるラグジュアリーな巨大なトラディショナルスタイルのおしゃれな玄関ロビー (青い壁、スレートの床) の写真
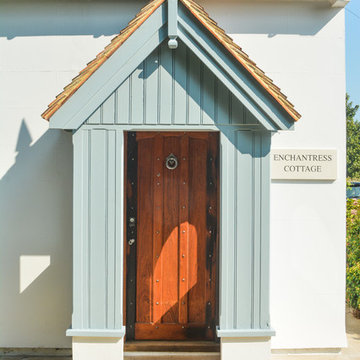
Entrance Vestibule - The Front Door is the original from 'HMS Enchantress'. We stripped it back to the teak, treated it, varnish and added pewter furniture.
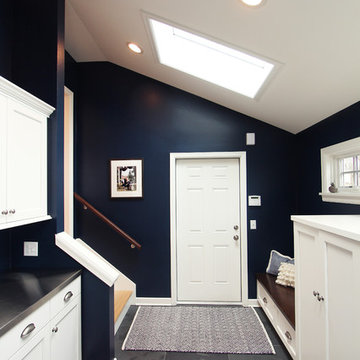
Right off the garage this mudroom offers plenty of storage. Cabinets below the transom windows hold hanging rods for coat storage, a bench is built in, and a across with a stainless steel countertop is the family drop spot and charging station.
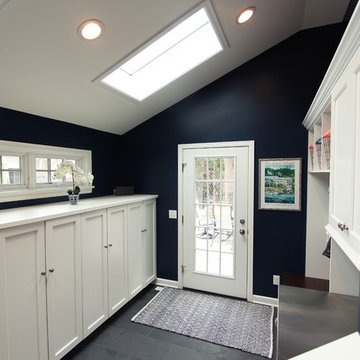
Two skylights, three transom windows, and a full glass back door allow so much light into this navy blue mudroom. White cabinets, wood bench tops, stainless steel countertops, and slate floors. The ceiling is vaulted.
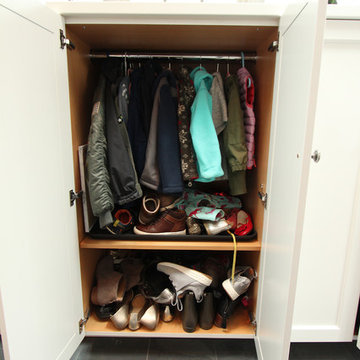
Tall cabinets were designed under these transom windows for coat storage for this growing family. A hanging pole was installed high in the cabinet and an adjustable shelf below allows for shoe storage.
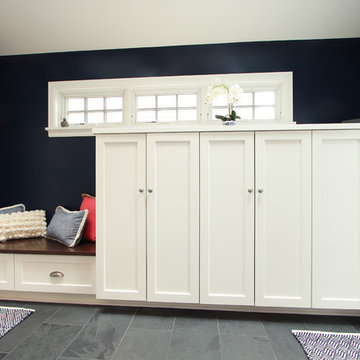
Two skylights, three transom windows, and a full glass back door allow so much light into this navy blue mudroom. White cabinets, wood bench tops, stainless steel countertops, and slate floors. The ceiling is vaulted.
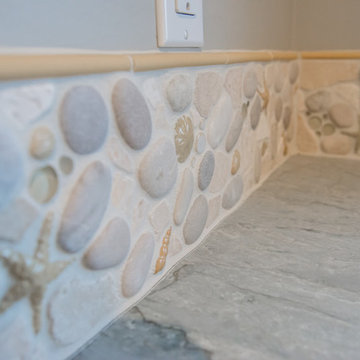
Kristina O'Brien
ポートランド(メイン)にある高級な中くらいなコンテンポラリースタイルのおしゃれなマッドルーム (青い壁、スレートの床、白いドア) の写真
ポートランド(メイン)にある高級な中くらいなコンテンポラリースタイルのおしゃれなマッドルーム (青い壁、スレートの床、白いドア) の写真
玄関 (ライムストーンの床、スレートの床、青い壁、ピンクの壁) の写真
8
