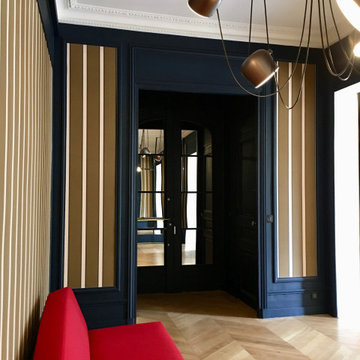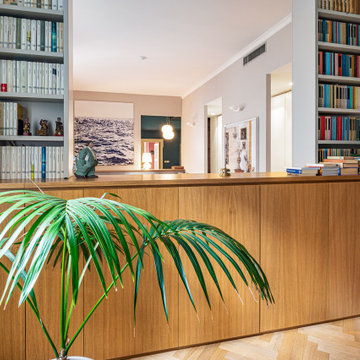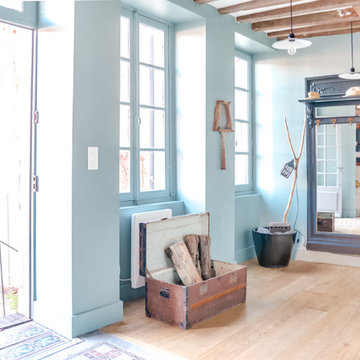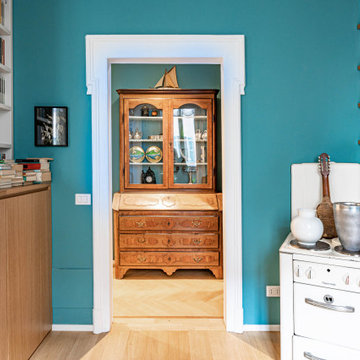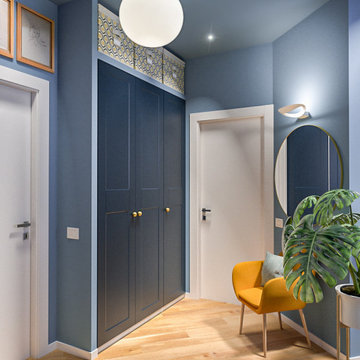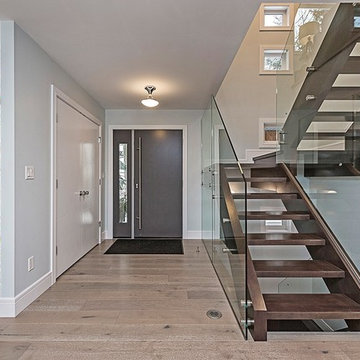玄関ロビー (淡色無垢フローリング、青い壁、紫の壁) の写真
絞り込み:
資材コスト
並び替え:今日の人気順
写真 61〜80 枚目(全 303 枚)
1/5
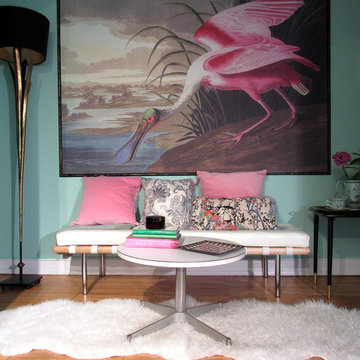
Natasha Habermann
ニューヨークにある低価格の小さなコンテンポラリースタイルのおしゃれな玄関ロビー (淡色無垢フローリング、ベージュの床、青い壁) の写真
ニューヨークにある低価格の小さなコンテンポラリースタイルのおしゃれな玄関ロビー (淡色無垢フローリング、ベージュの床、青い壁) の写真
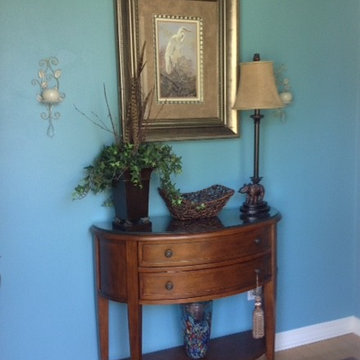
This room was done featuring Benjamin Moore Seaside Resort. We used this same turquoise blue in our showroom after seeing it here....everyone who comes in, man, woman, or child, loves this color! Demilune console table is from Ballard Design. Local designed custom floral arrangements and lighting from Liebold & Son Interiors showroom. Hardwood flooring from Mannington in custom two-tone design. Installation by Liebold & Son Interiors.
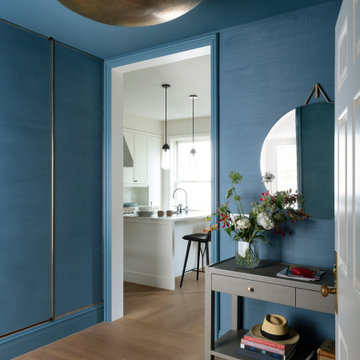
Notable decor elements include:Alta brass dome chandelier by Lawson Fenning,Jarin console by Madegoods, Harvey mirror by DWR
ニューヨークにあるラグジュアリーな中くらいなトランジショナルスタイルのおしゃれな玄関ロビー (青い壁、淡色無垢フローリング、白いドア) の写真
ニューヨークにあるラグジュアリーな中くらいなトランジショナルスタイルのおしゃれな玄関ロビー (青い壁、淡色無垢フローリング、白いドア) の写真
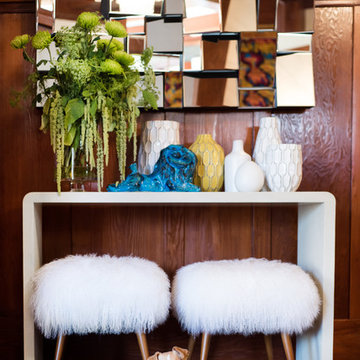
サンフランシスコにある高級な中くらいなコンテンポラリースタイルのおしゃれな玄関ロビー (青い壁、淡色無垢フローリング、木目調のドア) の写真
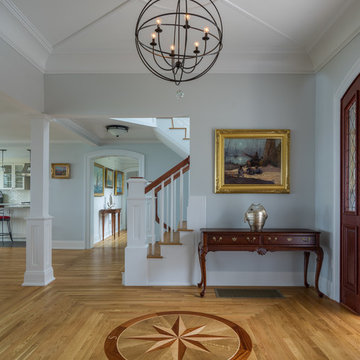
Cummings Architects transformed this beautiful oceanfront property on Eastern Point. A bland home with flat facade from the eighties was torn down to the studs to build this elegant shingle-style home with swooping gables and intricate window details. The main living spaces and bedrooms all have sprawling ocean views. Custom trim work and paneling adorns every room of the house, so that every little detail adds up to to create a timeless and elegant home.
Photos by Eric Roth
Winner of 2017 Gold Prism Award and 2017 Gold Master Design Award. Featured in (and on cover) Northshore Home Magazine and in a new JELD-WEN promotional video.Eric Roth
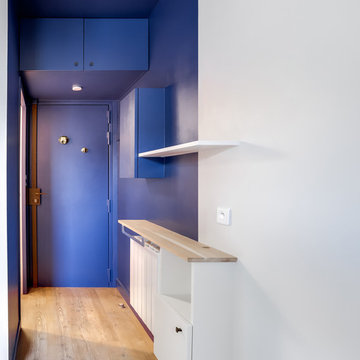
Sas d'entrée avec rangement de stockage au-dessus de la porte...
パリにあるお手頃価格の小さなおしゃれな玄関ロビー (青い壁、淡色無垢フローリング、青いドア、茶色い床) の写真
パリにあるお手頃価格の小さなおしゃれな玄関ロビー (青い壁、淡色無垢フローリング、青いドア、茶色い床) の写真
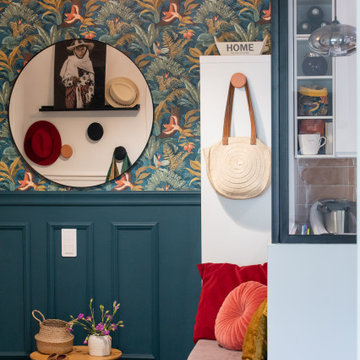
L'entrée a gagné en caractère et en chaleur grâce à un parti prix coloré dans les tons bleus, verts et rosés. Un meuble, des paniers, une banquette sur mesure, un grand miroir rond et des patères viennent ajouter de la fonctionnalité à cet espace.
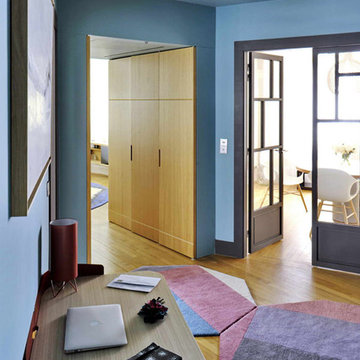
Hall d'entrée de l'appartement, distribution en étoile.
Le sas d'entrée entre le hall de l'appartement et la partie salon. Les portes en chêne font office de sas entre l'entrée et le salon, permettent de s'isoler pour regarder la TV par exemple, et referment des rangements de bibliothèques de livres.
Sol : parquet restauré teinte naturel mat
Eclairage : FLOS - MUD noir et opalescent blanc
Peinture des murs et plafond : FARROW & BALL Stone blue. Peinture des plinthes et encadrements portes : FARROW & BALL Tanner's Brown
Crédit Photo : Christoph Theurer Photography
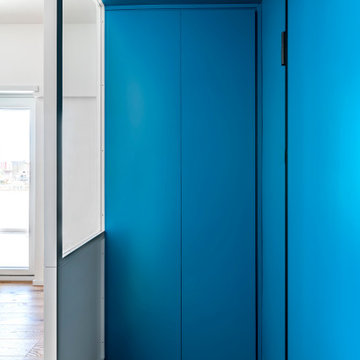
L'ingresso di casa c70 è la quinta scenica che filtra la zona giorno open space. Si caratterizza dal contrasto cromatico tra la vernice blu di pareti e soffitto e il bianco della vetrina in falegnameria realizzata su disegno. La parete in legno bianca nasconde una piccola cabina armadio e un soppalco.
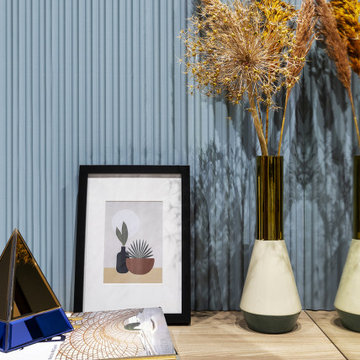
Un ufficio, moderno, lineare e neutro viene riconvertito in abitazione e reso accogliente attraverso un gioco di colori, rivestimenti e decor. La sua particolare conformazione, costituita da uno stretto corridoio, è stata lo stimolo alla progettazione che si è trasformato da limite in opportunità.
Lo spazio si presenta trasformato e ripartito, illuminato da grandi finestre a nastro che riempiono l’ambiente di luce naturale. L’intervento è consistito quindi nella valorizzazione degli ambienti esistenti, monocromatici e lineari che, grazie ai giochi volumetrici già presenti, si prestavano adeguatamente ad un gioco cromatico e decorativo.
I colori scelti hanno delineato gli ambienti e ne hanno aumentato lo spazio . Il verde del living, nelle due tonalità, esprime rigenerazione e rinascita, portandoci a respirare più profondamente e trasmettendo fiducia e sicurezza. Favorisce l’abbassamento della pressione sanguigna stimolando l’ipofisi: l’ideale per la zona giorno! La palette cromatica comprende anche bianco che fa da tela neutra, aiutando ad alleggerire l’ambiente conferendo equilibrio e serenità.
La cucina è il cuore della casa, racchiusa in un “cubo” cromatico che infonde apertura e socialità, generando un ambiente dinamico e multifunzionale. Diventa il luogo per accogliere e condividere, accompagnati dal rosso mattone, colore che aumenta l’energia e stimola l’appetito
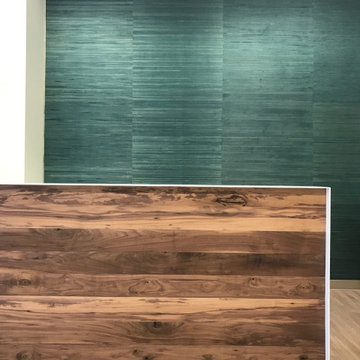
The wallpaper is a JF Fabrics grasscloth (ordered from Nest Showroom). It is woven bamboo in a teal hue. The reception desk was custom from Revival Supply. The small chest of drawers is West Elm (for coffee/tea).
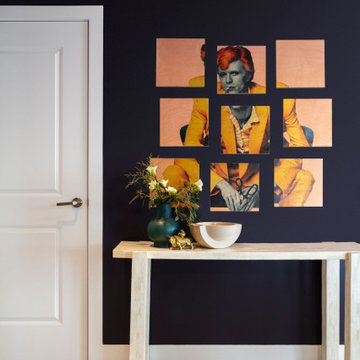
When walking in the front door you see straight through to the expansive views- we wanted to lean into this feature with our design and create a space that draws you in and ushers you to the light filled heart of the home. We introduced deep shades on the walls and a whitewashed flooring to set the tone for the contrast utilized throughout.
A personal favorite- The client’s owned a fantastic piece of art featuring David Bowie that we used as inspiration for the color palette throughout the entire home, so hanging it at the entry and introducing you to the vibes of this home from your first foot in the door was a no brainer.
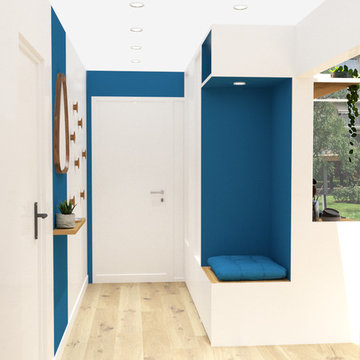
L'entrée était la pièce la plus sombre de la maison. Afin d'optimiser l'espace, un grand placard a été créé, offrant de nombreux rangements. Une niche permet de s'installer pour se préparer ou se déchausser. Le bleu apporte de la fraîcheur et du dynamisme à l'ensemble.
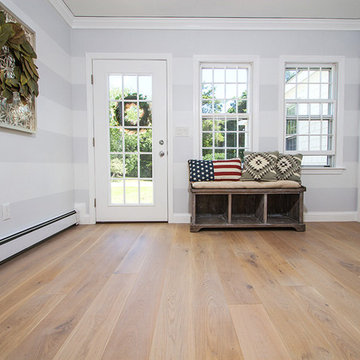
Beautiful Hardwood Flooring
ボストンにある低価格の小さなビーチスタイルのおしゃれな玄関ロビー (青い壁、淡色無垢フローリング、ガラスドア) の写真
ボストンにある低価格の小さなビーチスタイルのおしゃれな玄関ロビー (青い壁、淡色無垢フローリング、ガラスドア) の写真
玄関ロビー (淡色無垢フローリング、青い壁、紫の壁) の写真
4
