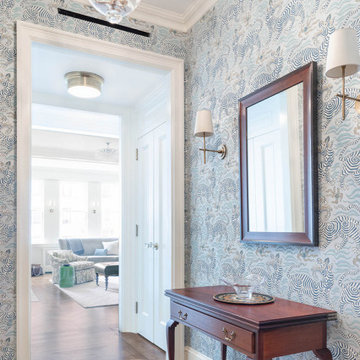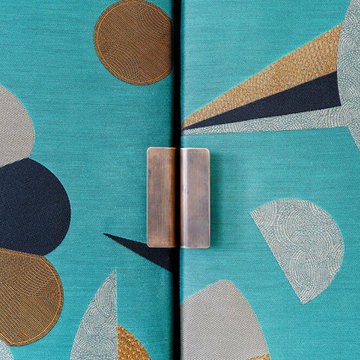玄関 (淡色無垢フローリング、無垢フローリング、スレートの床、クッションフロア、青い壁、壁紙) の写真
絞り込み:
資材コスト
並び替え:今日の人気順
写真 1〜20 枚目(全 49 枚)

https://www.lowellcustomhomes.com
Photo by www.aimeemazzenga.com
Interior Design by www.northshorenest.com
Relaxed luxury on the shore of beautiful Geneva Lake in Wisconsin.

Download our free ebook, Creating the Ideal Kitchen. DOWNLOAD NOW
Referred by past clients, the homeowners of this Glen Ellyn project were in need of an update and improvement in functionality for their kitchen, mudroom and laundry room.
The spacious kitchen had a great layout, but benefitted from a new island, countertops, hood, backsplash, hardware, plumbing and lighting fixtures. The main focal point is now the premium hand-crafted CopperSmith hood along with a dramatic tiered chandelier over the island. In addition, painting the wood beadboard ceiling and staining the existing beams darker helped lighten the space while the amazing depth and variation only available in natural stone brought the entire room together.
For the mudroom and laundry room, choosing complimentary paint colors and charcoal wave wallpaper brought depth and coziness to this project. The result is a timeless design for this Glen Ellyn family.
Photographer @MargaretRajic, Photo Stylist @brandidevers
Are you remodeling your kitchen and need help with space planning and custom finishes? We specialize in both design and build, so we understand the importance of timelines and building schedules. Contact us here to see how we can help!

Interior entry
ロサンゼルスにある高級な小さなトランジショナルスタイルのおしゃれな玄関ロビー (青い壁、青いドア、ベージュの床、クロスの天井、壁紙、無垢フローリング) の写真
ロサンゼルスにある高級な小さなトランジショナルスタイルのおしゃれな玄関ロビー (青い壁、青いドア、ベージュの床、クロスの天井、壁紙、無垢フローリング) の写真
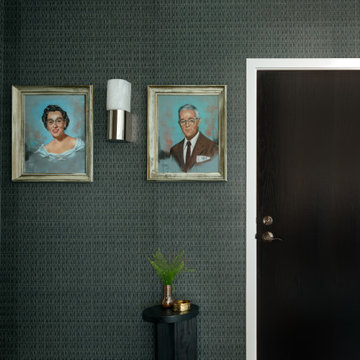
This industrial condo in Roger's Park got a complete overhaul. The layout remained while all finishes, flooring and furniture were upgraded. The tall ceilings and large windows are the focal point of the space and so we kept it light and bright, while mixing textures and finishes to create interest. The client's own eclectic art and object collections pair perfectly with the pops of color in the furniture and accessories. The hand glazed kitchen backsplash tile is the perfect contrast to the white, wood and stainless steel and nods to the changing colors of the lake view across.
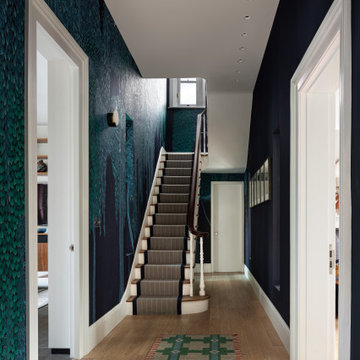
Entrance hall with navy blue silk wallpaper hand-painted with trees and leaves.
ロンドンにあるラグジュアリーなエクレクティックスタイルのおしゃれな玄関ホール (青い壁、淡色無垢フローリング、ベージュの床、壁紙) の写真
ロンドンにあるラグジュアリーなエクレクティックスタイルのおしゃれな玄関ホール (青い壁、淡色無垢フローリング、ベージュの床、壁紙) の写真

This Naples home was the typical Florida Tuscan Home design, our goal was to modernize the design with cleaner lines but keeping the Traditional Moulding elements throughout the home. This is a great example of how to de-tuscanize your home.
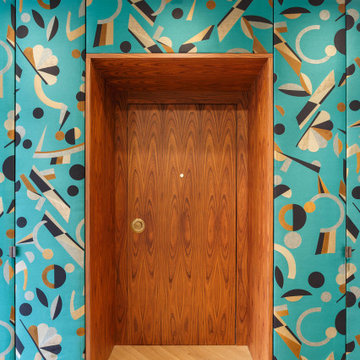
ボローニャにあるお手頃価格の広いコンテンポラリースタイルのおしゃれな玄関 (青い壁、淡色無垢フローリング、濃色木目調のドア、黄色い床、折り上げ天井、壁紙、白い天井) の写真
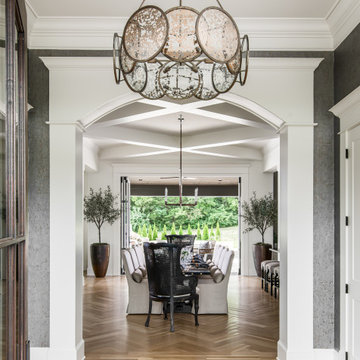
Architecture: Noble Johnson Architects
Interior Design: Rachel Hughes - Ye Peddler
Photography: Garett + Carrie Buell of Studiobuell/ studiobuell.com
ナッシュビルにある中くらいなトランジショナルスタイルのおしゃれな玄関ロビー (青い壁、無垢フローリング、濃色木目調のドア、壁紙) の写真
ナッシュビルにある中くらいなトランジショナルスタイルのおしゃれな玄関ロビー (青い壁、無垢フローリング、濃色木目調のドア、壁紙) の写真
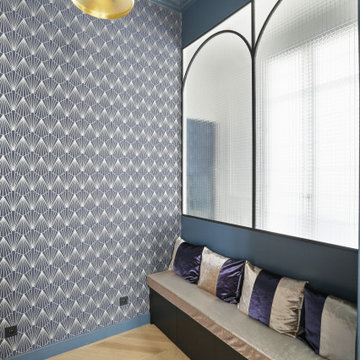
Pour ce projet nous avons réduit l'entrée existante de moitié afin d'agrandir la nouvelle cuisine. Le challenge était de garder une vraie entrée avec beaucoup de caractère sur un tout petit espace.
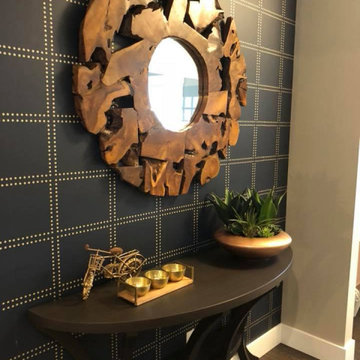
グランドラピッズにあるお手頃価格の小さなコンテンポラリースタイルのおしゃれな玄関ロビー (青い壁、クッションフロア、茶色い床、壁紙) の写真
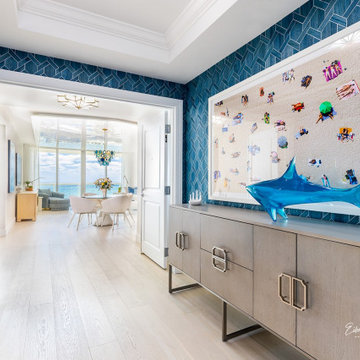
The foyer entryway view is a Fantastic First Impression.
Wallcoverings by Phillip Jeffries.4294 Batten Blue.
handcrafted.
高級な中くらいなビーチスタイルのおしゃれな玄関ロビー (青い壁、淡色無垢フローリング、白いドア、ベージュの床、折り上げ天井、壁紙) の写真
高級な中くらいなビーチスタイルのおしゃれな玄関ロビー (青い壁、淡色無垢フローリング、白いドア、ベージュの床、折り上げ天井、壁紙) の写真
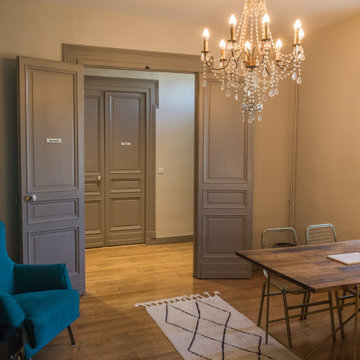
Le bureau est en bois. Deux chaises en métal doré, grillagée, permettent l'accueil des visiteurs.
ボルドーにあるシャビーシック調のおしゃれな玄関 (青い壁、淡色無垢フローリング、壁紙) の写真
ボルドーにあるシャビーシック調のおしゃれな玄関 (青い壁、淡色無垢フローリング、壁紙) の写真
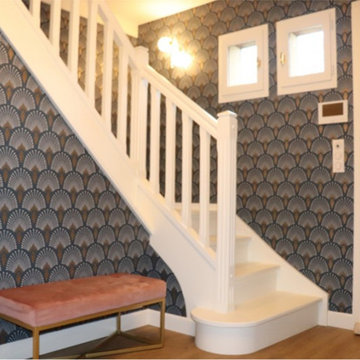
En entrée chaleureuse et cosy avec un très beau papier peint art déco. Pour compléter le style, des touches de doré et du velours !
ルアーブルにあるミッドセンチュリースタイルのおしゃれな玄関 (青い壁、クッションフロア、白いドア、壁紙) の写真
ルアーブルにあるミッドセンチュリースタイルのおしゃれな玄関 (青い壁、クッションフロア、白いドア、壁紙) の写真
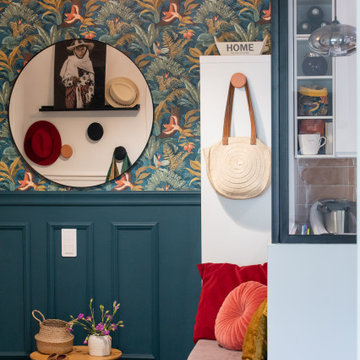
L'entrée a gagné en caractère et en chaleur grâce à un parti prix coloré dans les tons bleus, verts et rosés. Un meuble, des paniers, une banquette sur mesure, un grand miroir rond et des patères viennent ajouter de la fonctionnalité à cet espace.
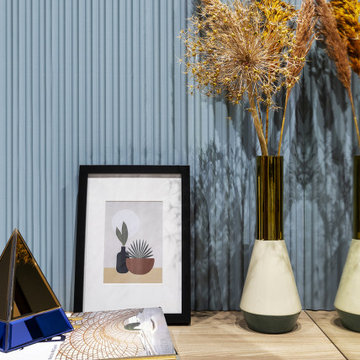
Un ufficio, moderno, lineare e neutro viene riconvertito in abitazione e reso accogliente attraverso un gioco di colori, rivestimenti e decor. La sua particolare conformazione, costituita da uno stretto corridoio, è stata lo stimolo alla progettazione che si è trasformato da limite in opportunità.
Lo spazio si presenta trasformato e ripartito, illuminato da grandi finestre a nastro che riempiono l’ambiente di luce naturale. L’intervento è consistito quindi nella valorizzazione degli ambienti esistenti, monocromatici e lineari che, grazie ai giochi volumetrici già presenti, si prestavano adeguatamente ad un gioco cromatico e decorativo.
I colori scelti hanno delineato gli ambienti e ne hanno aumentato lo spazio . Il verde del living, nelle due tonalità, esprime rigenerazione e rinascita, portandoci a respirare più profondamente e trasmettendo fiducia e sicurezza. Favorisce l’abbassamento della pressione sanguigna stimolando l’ipofisi: l’ideale per la zona giorno! La palette cromatica comprende anche bianco che fa da tela neutra, aiutando ad alleggerire l’ambiente conferendo equilibrio e serenità.
La cucina è il cuore della casa, racchiusa in un “cubo” cromatico che infonde apertura e socialità, generando un ambiente dinamico e multifunzionale. Diventa il luogo per accogliere e condividere, accompagnati dal rosso mattone, colore che aumenta l’energia e stimola l’appetito
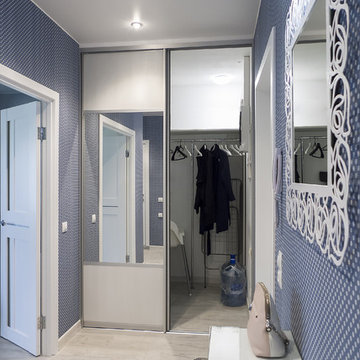
Гардеробная в прихожей решена в виде закрытого пространства за двумя дверьми-купе. За левой дверью - шкаф для хозяйственных принадлежностей, пылесоса, вёдер и швабр. За правой - свободное пространство, куда можно войти и повесить одежду на плечики или крючки (слева за шкафом для хозяйственных нужд). Там же размещен роутер, сушилка для мокрого белья, стульчик для малышей и прочие полезные в посуточной аренде вещи.
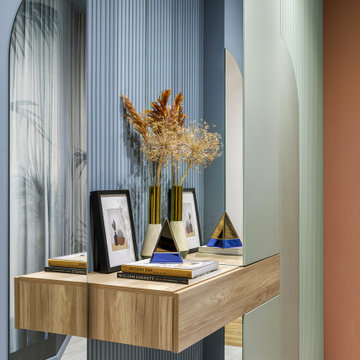
Un ufficio, moderno, lineare e neutro viene riconvertito in abitazione e reso accogliente attraverso un gioco di colori, rivestimenti e decor. La sua particolare conformazione, costituita da uno stretto corridoio, è stata lo stimolo alla progettazione che si è trasformato da limite in opportunità.
Lo spazio si presenta trasformato e ripartito, illuminato da grandi finestre a nastro che riempiono l’ambiente di luce naturale. L’intervento è consistito quindi nella valorizzazione degli ambienti esistenti, monocromatici e lineari che, grazie ai giochi volumetrici già presenti, si prestavano adeguatamente ad un gioco cromatico e decorativo.
I colori scelti hanno delineato gli ambienti e ne hanno aumentato lo spazio . Il verde del living, nelle due tonalità, esprime rigenerazione e rinascita, portandoci a respirare più profondamente e trasmettendo fiducia e sicurezza. Favorisce l’abbassamento della pressione sanguigna stimolando l’ipofisi: l’ideale per la zona giorno! La palette cromatica comprende anche bianco che fa da tela neutra, aiutando ad alleggerire l’ambiente conferendo equilibrio e serenità.
La cucina è il cuore della casa, racchiusa in un “cubo” cromatico che infonde apertura e socialità, generando un ambiente dinamico e multifunzionale. Diventa il luogo per accogliere e condividere, accompagnati dal rosso mattone, colore che aumenta l’energia e stimola l’appetito
玄関 (淡色無垢フローリング、無垢フローリング、スレートの床、クッションフロア、青い壁、壁紙) の写真
1
