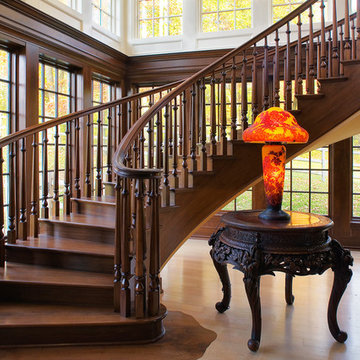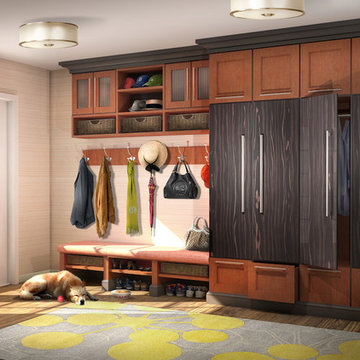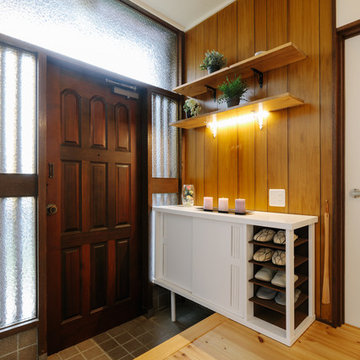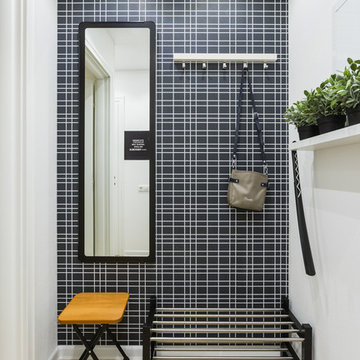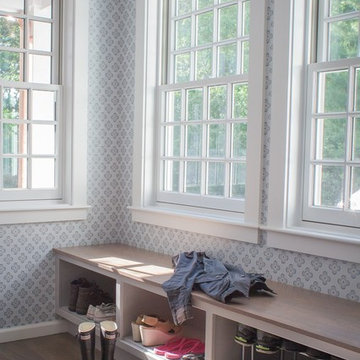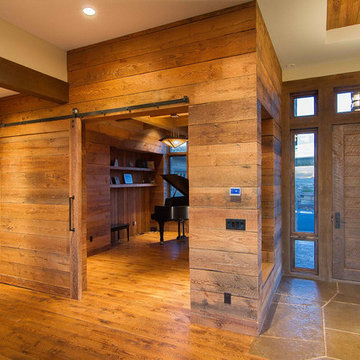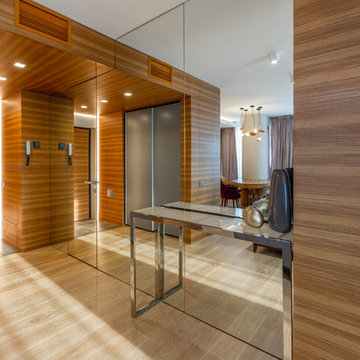玄関 (淡色無垢フローリング、リノリウムの床、茶色い壁、マルチカラーの壁) の写真
絞り込み:
資材コスト
並び替え:今日の人気順
写真 41〜60 枚目(全 452 枚)
1/5

A modern, metal porte cochere covers the sleek, glassy entry to this modern lake home. Visitors are greeted by an instant view to the lake and a welcoming view into the heart of the home.

Klopf Architecture and Outer space Landscape Architects designed a new warm, modern, open, indoor-outdoor home in Los Altos, California. Inspired by mid-century modern homes but looking for something completely new and custom, the owners, a couple with two children, bought an older ranch style home with the intention of replacing it.
Created on a grid, the house is designed to be at rest with differentiated spaces for activities; living, playing, cooking, dining and a piano space. The low-sloping gable roof over the great room brings a grand feeling to the space. The clerestory windows at the high sloping roof make the grand space light and airy.
Upon entering the house, an open atrium entry in the middle of the house provides light and nature to the great room. The Heath tile wall at the back of the atrium blocks direct view of the rear yard from the entry door for privacy.
The bedrooms, bathrooms, play room and the sitting room are under flat wing-like roofs that balance on either side of the low sloping gable roof of the main space. Large sliding glass panels and pocketing glass doors foster openness to the front and back yards. In the front there is a fenced-in play space connected to the play room, creating an indoor-outdoor play space that could change in use over the years. The play room can also be closed off from the great room with a large pocketing door. In the rear, everything opens up to a deck overlooking a pool where the family can come together outdoors.
Wood siding travels from exterior to interior, accentuating the indoor-outdoor nature of the house. Where the exterior siding doesn’t come inside, a palette of white oak floors, white walls, walnut cabinetry, and dark window frames ties all the spaces together to create a uniform feeling and flow throughout the house. The custom cabinetry matches the minimal joinery of the rest of the house, a trim-less, minimal appearance. Wood siding was mitered in the corners, including where siding meets the interior drywall. Wall materials were held up off the floor with a minimal reveal. This tight detailing gives a sense of cleanliness to the house.
The garage door of the house is completely flush and of the same material as the garage wall, de-emphasizing the garage door and making the street presentation of the house kinder to the neighborhood.
The house is akin to a custom, modern-day Eichler home in many ways. Inspired by mid-century modern homes with today’s materials, approaches, standards, and technologies. The goals were to create an indoor-outdoor home that was energy-efficient, light and flexible for young children to grow. This 3,000 square foot, 3 bedroom, 2.5 bathroom new house is located in Los Altos in the heart of the Silicon Valley.
Klopf Architecture Project Team: John Klopf, AIA, and Chuang-Ming Liu
Landscape Architect: Outer space Landscape Architects
Structural Engineer: ZFA Structural Engineers
Staging: Da Lusso Design
Photography ©2018 Mariko Reed
Location: Los Altos, CA
Year completed: 2017

Having lived in England and now Canada, these clients wanted to inject some personality and extra space for their young family into their 70’s, two storey home. I was brought in to help with the extension of their front foyer, reconfiguration of their powder room and mudroom.
We opted for some rich blue color for their front entry walls and closet, which reminded them of English pubs and sea shores they have visited. The floor tile was also a node to some classic elements. When it came to injecting some fun into the space, we opted for graphic wallpaper in the bathroom.

Interior Designer: Simons Design Studio
Builder: Magleby Construction
Photography: Allison Niccum
ソルトレイクシティにあるカントリー風のおしゃれなマッドルーム (マルチカラーの壁、淡色無垢フローリング、白いドア、ベージュの床) の写真
ソルトレイクシティにあるカントリー風のおしゃれなマッドルーム (マルチカラーの壁、淡色無垢フローリング、白いドア、ベージュの床) の写真
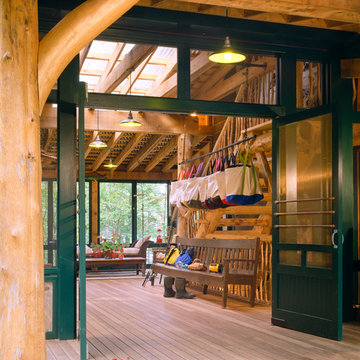
Brian Vanden Brink
ポートランド(メイン)にある高級な広いラスティックスタイルのおしゃれな玄関ドア (茶色い壁、淡色無垢フローリング、緑のドア) の写真
ポートランド(メイン)にある高級な広いラスティックスタイルのおしゃれな玄関ドア (茶色い壁、淡色無垢フローリング、緑のドア) の写真
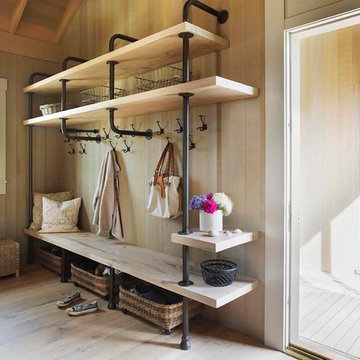
Eric Roth Photography
ボストンにある中くらいなビーチスタイルのおしゃれなマッドルーム (淡色無垢フローリング、茶色い壁、茶色い床) の写真
ボストンにある中くらいなビーチスタイルのおしゃれなマッドルーム (淡色無垢フローリング、茶色い壁、茶色い床) の写真
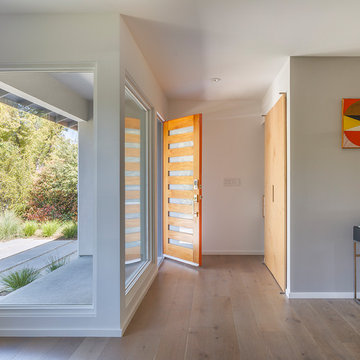
Eric Rorer
サンフランシスコにある中くらいなミッドセンチュリースタイルのおしゃれな玄関ドア (茶色い壁、淡色無垢フローリング、木目調のドア、茶色い床) の写真
サンフランシスコにある中くらいなミッドセンチュリースタイルのおしゃれな玄関ドア (茶色い壁、淡色無垢フローリング、木目調のドア、茶色い床) の写真
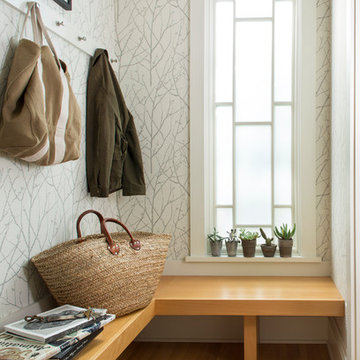
Kimberly Gavin Photography
ミネアポリスにあるトラディショナルスタイルのおしゃれなマッドルーム (マルチカラーの壁、淡色無垢フローリング) の写真
ミネアポリスにあるトラディショナルスタイルのおしゃれなマッドルーム (マルチカラーの壁、淡色無垢フローリング) の写真
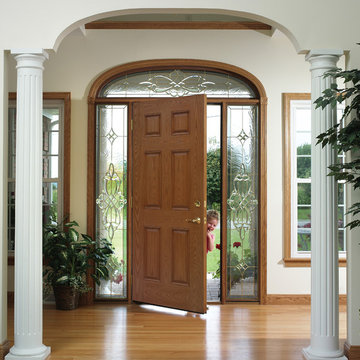
Heritage 006 fiberglass entry door by ProVia with 770STJ Sidelites and 512/513STJ Transom. Shown in Oak stain.
Photo by ProVia.com
他の地域にある広いトラディショナルスタイルのおしゃれな玄関ドア (茶色い壁、淡色無垢フローリング、濃色木目調のドア、グレーの床) の写真
他の地域にある広いトラディショナルスタイルのおしゃれな玄関ドア (茶色い壁、淡色無垢フローリング、濃色木目調のドア、グレーの床) の写真
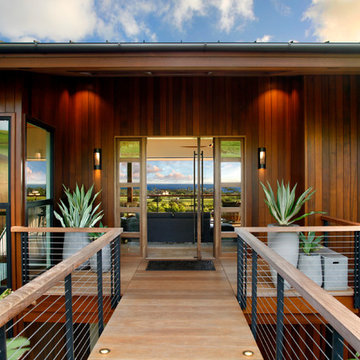
The Kauai Style cable railing is seen on this entry bridge to the front door. It can also be seen on the outdoor deck beyond. Cable railings are great for seamless indoor-outdoor living. The posts are made of solid aluminum and powder coated black. Railings by Keuka Studios
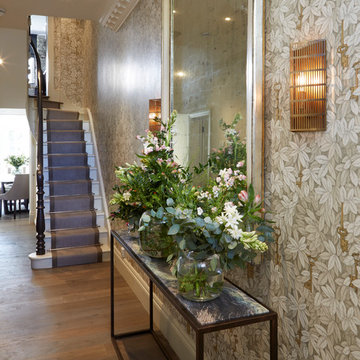
Bespoke french mirror, Interior desires designed wall lights. Fornasetti Wallpaper. Richard Gooding
ロンドンにあるトラディショナルスタイルのおしゃれな玄関 (淡色無垢フローリング、マルチカラーの壁) の写真
ロンドンにあるトラディショナルスタイルのおしゃれな玄関 (淡色無垢フローリング、マルチカラーの壁) の写真

Nos clients, une famille avec 3 enfants, ont fait l'achat d'un bien de 124 m² dans l'Ouest Parisien. Ils souhaitaient adapter à leur goût leur nouvel appartement. Pour cela, ils ont fait appel à @advstudio_ai et notre agence.
L'objectif était de créer un intérieur au look urbain, dynamique, coloré. Chaque pièce possède sa palette de couleurs. Ainsi dans le couloir, on est accueilli par une entrée bleue Yves Klein et des étagères déstructurées sur mesure. Les chambres sont tantôt bleu doux ou intense ou encore vert d'eau. La SDB, elle, arbore un côté plus minimaliste avec sa palette de gris, noirs et blancs.
La pièce de vie, espace majeur du projet, possède plusieurs facettes. Elle est à la fois une cuisine, une salle TV, un petit salon ou encore une salle à manger. Conformément au fil rouge directeur du projet, chaque coin possède sa propre identité mais se marie à merveille avec l'ensemble.
Ce projet a bénéficié de quelques ajustements sur mesure : le mur de brique et le hamac qui donnent un côté urbain atypique au coin TV ; les bureaux, la bibliothèque et la mezzanine qui ont permis de créer des rangements élégants, adaptés à l'espace.
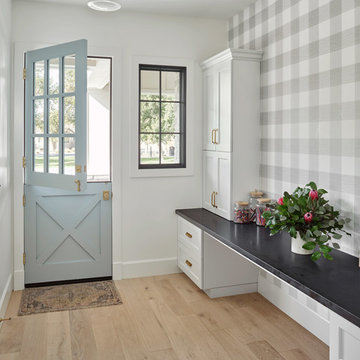
This home features many timeless designs and was catered to our clients and their five growing children
フェニックスにあるラグジュアリーなカントリー風のおしゃれな玄関ロビー (淡色無垢フローリング、ベージュの床、マルチカラーの壁、青いドア) の写真
フェニックスにあるラグジュアリーなカントリー風のおしゃれな玄関ロビー (淡色無垢フローリング、ベージュの床、マルチカラーの壁、青いドア) の写真
玄関 (淡色無垢フローリング、リノリウムの床、茶色い壁、マルチカラーの壁) の写真
3
