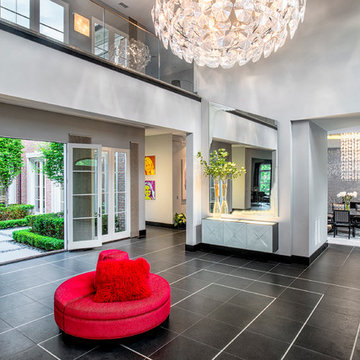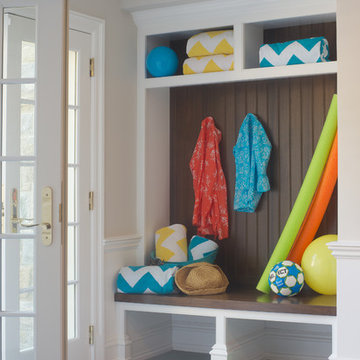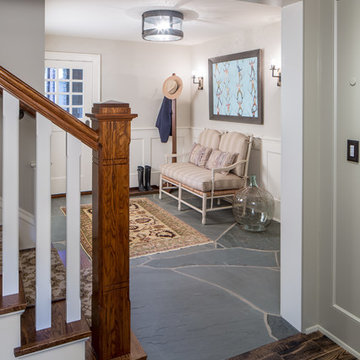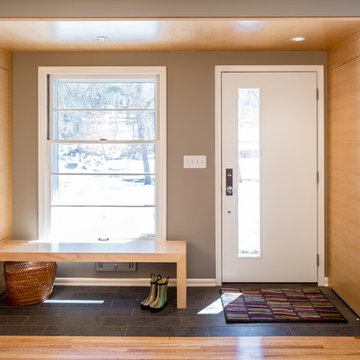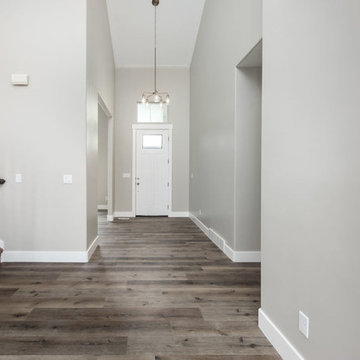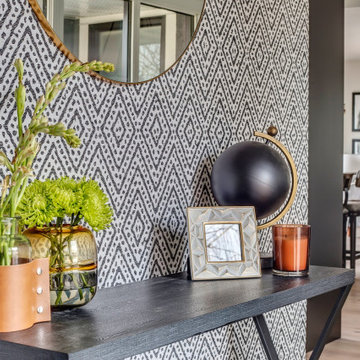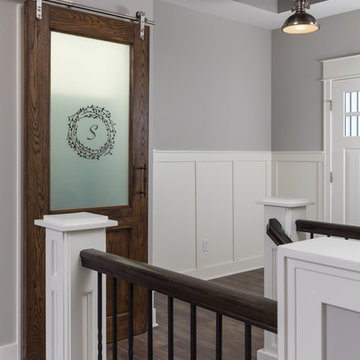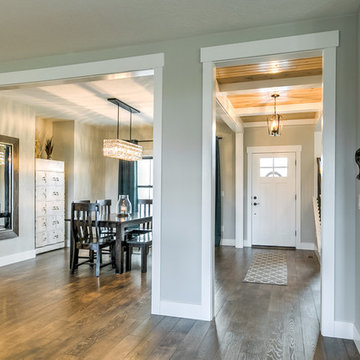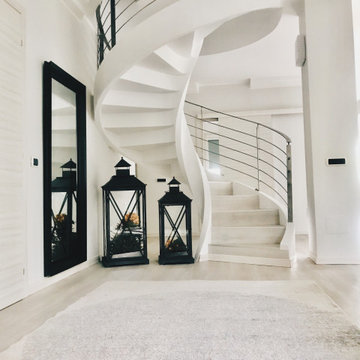玄関ロビー (ラミネートの床、スレートの床、ガラスドア、白いドア、グレーの壁) の写真
絞り込み:
資材コスト
並び替え:今日の人気順
写真 1〜20 枚目(全 96 枚)
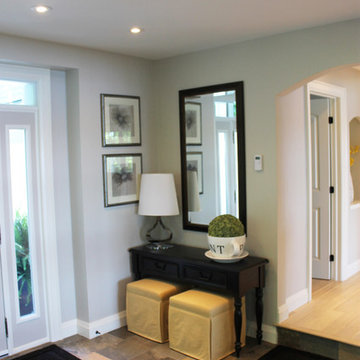
sunken foyer that was an exterior covered porch
トロントにあるビーチスタイルのおしゃれな玄関ロビー (グレーの壁、スレートの床、白いドア) の写真
トロントにあるビーチスタイルのおしゃれな玄関ロビー (グレーの壁、スレートの床、白いドア) の写真
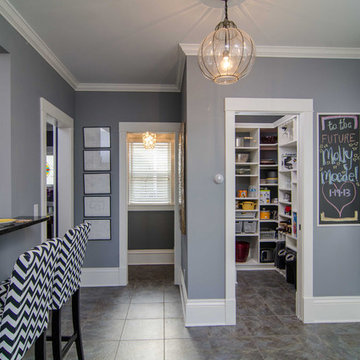
John Walsh Hearthtone Video and Photo
ミネアポリスにあるお手頃価格の中くらいなトラディショナルスタイルのおしゃれな玄関ロビー (グレーの壁、白いドア、スレートの床、グレーの床) の写真
ミネアポリスにあるお手頃価格の中くらいなトラディショナルスタイルのおしゃれな玄関ロビー (グレーの壁、白いドア、スレートの床、グレーの床) の写真

This new contemporary reception area with herringbone flooring for good acoustics and a wooden reception desk to reflect Bird & Lovibonds solid and reliable reputation is light and inviting. By painting the wall in two colours, the attention is drawn away from the electric ventilation system and drawn to the furniture and Bird & Lovibond's signage.
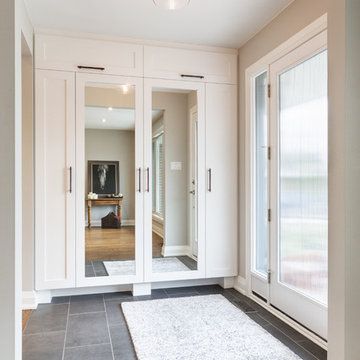
The new front door and sidelight give ample light and privacy. The clean style suits the architecture. A built-in storage closet keeps clutter to a minimum. Integrated mirrors in the doors solve an issue of wall space.
Photos: Dave Remple
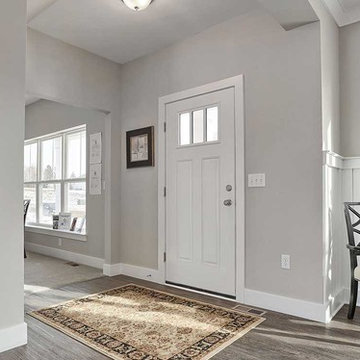
This 2-story home with welcoming front porch includes a 2-car garage, 9’ ceilings throughout the first floor, and designer details throughout. Stylish vinyl plank flooring in the foyer extends to the Kitchen, Dining Room, and Family Room. To the front of the home is a Dining Room with craftsman style wainscoting and a convenient flex room. The Kitchen features attractive cabinetry, granite countertops with tile backsplash, and stainless steel appliances. The Kitchen with sliding glass door access to the backyard patio opens to the Family Room. A cozy gas fireplace with stone surround and shiplap detail above mantle warms the Family Room and triple windows allow for plenty of natural light. The 2nd floor boasts 4 bedrooms, 2 full bathrooms, and a laundry room. The Owner’s Suite with spacious closet includes a private bathroom with 5’ shower and double bowl vanity with cultured marble top.
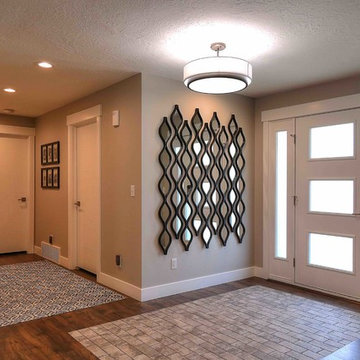
Contemporary hall and entry remodel
photo courtesy of Photo Tek Inc.
ソルトレイクシティにある高級な中くらいなコンテンポラリースタイルのおしゃれな玄関ロビー (グレーの壁、ラミネートの床、白いドア、茶色い床) の写真
ソルトレイクシティにある高級な中くらいなコンテンポラリースタイルのおしゃれな玄関ロビー (グレーの壁、ラミネートの床、白いドア、茶色い床) の写真
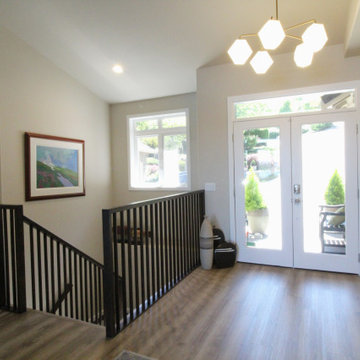
Sleek, clean custom made wood railing with LVT flooring to update this entry and create a beautiful low maintenance design.
シアトルにあるお手頃価格の中くらいなモダンスタイルのおしゃれな玄関ロビー (グレーの壁、ラミネートの床、白いドア、茶色い床、三角天井) の写真
シアトルにあるお手頃価格の中くらいなモダンスタイルのおしゃれな玄関ロビー (グレーの壁、ラミネートの床、白いドア、茶色い床、三角天井) の写真
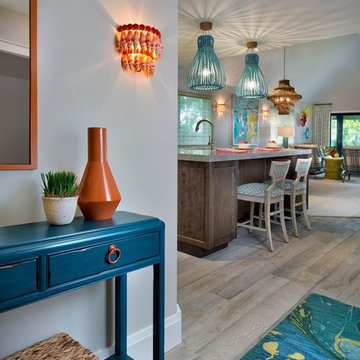
Vibrant and Bright Entry to a Waterfront Condo on beautiful Sanibel/Captiva Island. Rich Turquoise, deep Orange, and Vibrant Lime Green beautifully accent the soft grey Floors.
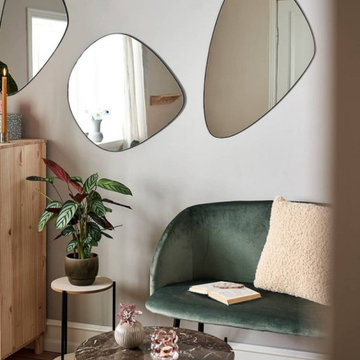
Aspect contemporain pour cette entrée avec une peinture Tollens CR4039-3 Goutte d'eau, une petite armoire en bois clair et de grands miroirs qui reflètent la lumière et apportent de la grandeur à la pièce. Joli petite banquette pour d'asseoir de couleur plus sombre qui contraste bien avec la peinture murale.
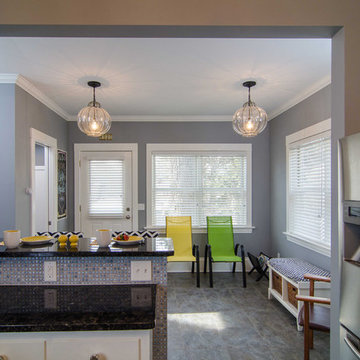
John Walsh Hearthtone Video and Photo
ミネアポリスにある中くらいなトラディショナルスタイルのおしゃれな玄関ロビー (グレーの壁、白いドア、スレートの床、グレーの床) の写真
ミネアポリスにある中くらいなトラディショナルスタイルのおしゃれな玄関ロビー (グレーの壁、白いドア、スレートの床、グレーの床) の写真
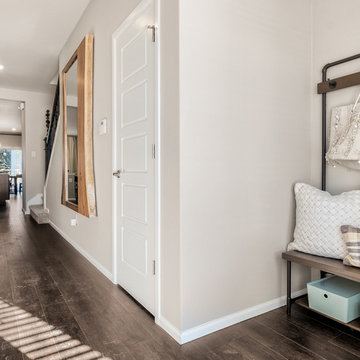
Boho designed entryway that gives this home an instantly welcoming feel!
シアトルにあるお手頃価格の中くらいなエクレクティックスタイルのおしゃれな玄関ロビー (グレーの壁、ラミネートの床、白いドア、グレーの床) の写真
シアトルにあるお手頃価格の中くらいなエクレクティックスタイルのおしゃれな玄関ロビー (グレーの壁、ラミネートの床、白いドア、グレーの床) の写真
玄関ロビー (ラミネートの床、スレートの床、ガラスドア、白いドア、グレーの壁) の写真
1
