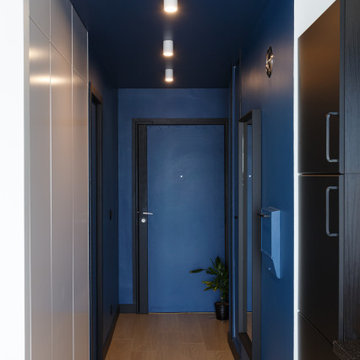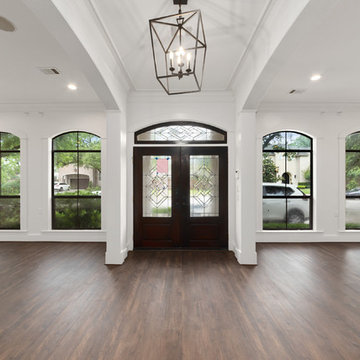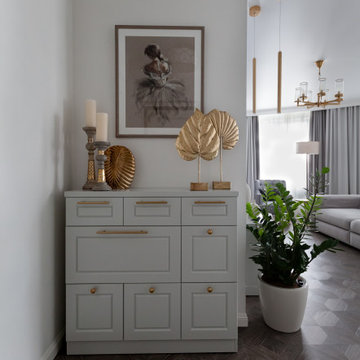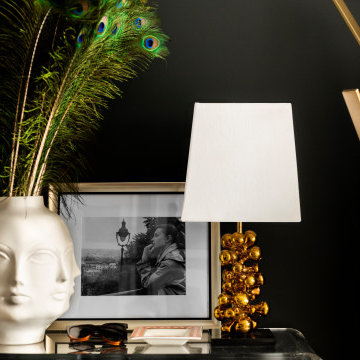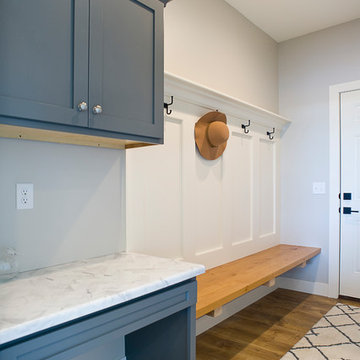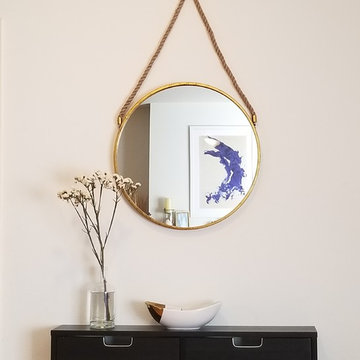玄関 (ラミネートの床、合板フローリング、茶色い床、マルチカラーの床) の写真
絞り込み:
資材コスト
並び替え:今日の人気順
写真 1〜20 枚目(全 943 枚)
1/5

We brought in black accents in furniture and decor throughout the main level of this modern farmhouse. The deacon's bench and custom initial handpainted wood sign tie the black fixtures and railings together.
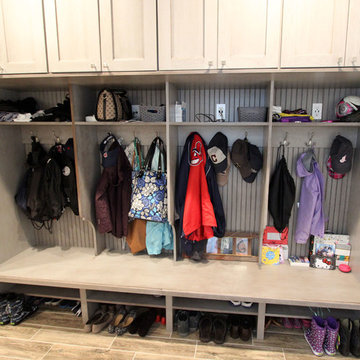
In this laundry room we reconfigured the area by removing walls, making the bathroom smaller and installing a mud room with cubbie storage and a dog shower area. The cabinets installed are Medallion Gold series Stockton flat panel, cherry wood in Peppercorn. 3” Manor pulls and 1” square knobs in Satin Nickel. On the countertop Silestone Quartz in Alpine White. The tile in the dog shower is Daltile Season Woods Collection in Autumn Woods Color. The floor is VTC Island Stone.
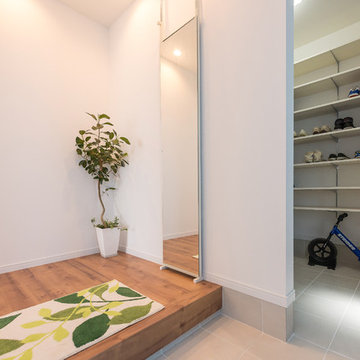
シューズクローセット
玄関ホール左側にリビングドアがあり、そのままリビングへ行けますが
左側のクローゼットを通りぬけると洗面所前の廊下へ出られます。
すぐに手を洗ったりシャワーしたりしたい、ご家族のための動線に配慮しました。
他の地域にある中くらいなモダンスタイルのおしゃれな玄関ドア (白い壁、合板フローリング、茶色い床) の写真
他の地域にある中くらいなモダンスタイルのおしゃれな玄関ドア (白い壁、合板フローリング、茶色い床) の写真
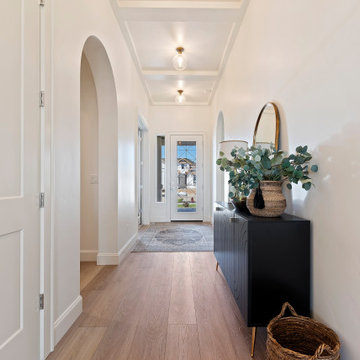
English Tudor interior design reflects an emphasis on craftsmanship, luxury materials, and intricate detailing. Keeping the interior paint light and airy while adding architectural features like inset ceiling with repeated light fixtures down the long entryway. The warm wood tones in the flooring complement the creamy white walls and ceiling.
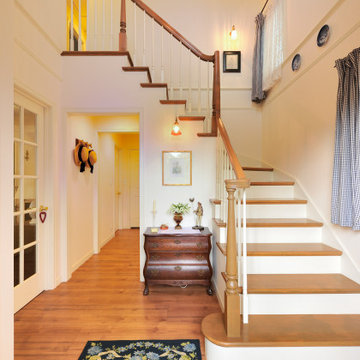
オーソドックスなFitts社の無垢材を使った階段室
東京23区にあるカントリー風のおしゃれな玄関ホール (白い壁、合板フローリング、黒いドア、茶色い床、クロスの天井) の写真
東京23区にあるカントリー風のおしゃれな玄関ホール (白い壁、合板フローリング、黒いドア、茶色い床、クロスの天井) の写真

The custom design of this staircase houses the fridge, two bookshelves, two cabinets, a cubby, and a small closet for hanging clothes. Hawaiian mango wood stair treads lead up to a generously lofty sleeping area with a custom-built queen bed frame with six built-in storage drawers. Exposed stained ceiling beams add warmth and character to the kitchen. Two seven-foot-long counters extend the kitchen on either side- both with tiled backsplashes and giant awning windows. Because of the showers unique structure, it is paced in the center of the bathroom becoming a beautiful blue-tile focal point. This coastal, contemporary Tiny Home features a warm yet industrial style kitchen with stainless steel counters and husky tool drawers with black cabinets. the silver metal counters are complimented by grey subway tiling as a backsplash against the warmth of the locally sourced curly mango wood windowsill ledge. I mango wood windowsill also acts as a pass-through window to an outdoor bar and seating area on the deck. Entertaining guests right from the kitchen essentially makes this a wet-bar. LED track lighting adds the right amount of accent lighting and brightness to the area. The window is actually a french door that is mirrored on the opposite side of the kitchen. This kitchen has 7-foot long stainless steel counters on either end. There are stainless steel outlet covers to match the industrial look. There are stained exposed beams adding a cozy and stylish feeling to the room. To the back end of the kitchen is a frosted glass pocket door leading to the bathroom. All shelving is made of Hawaiian locally sourced curly mango wood. A stainless steel fridge matches the rest of the style and is built-in to the staircase of this tiny home. Dish drying racks are hung on the wall to conserve space and reduce clutter.
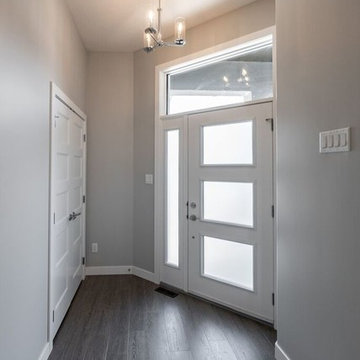
View of the front entry, the front door has opaque glass inserts in it as well as the sidelight. This allows for lots of natural light, but stills allows the homeowners to have their privacy.

This home is full of clean lines, soft whites and grey, & lots of built-in pieces. Large entry area with message center, dual closets, custom bench with hooks and cubbies to keep organized. Living room fireplace with shiplap, custom mantel and cabinets, and white brick.
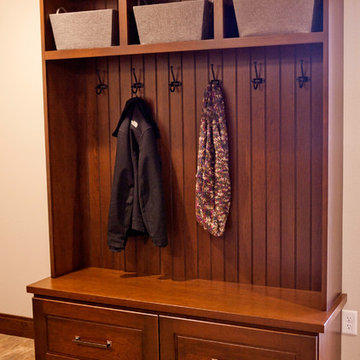
Basement entry bench with coat hooks for the family and guests!
ミネアポリスにある中くらいなラスティックスタイルのおしゃれな玄関ホール (ベージュの壁、ラミネートの床、茶色い床) の写真
ミネアポリスにある中くらいなラスティックスタイルのおしゃれな玄関ホール (ベージュの壁、ラミネートの床、茶色い床) の写真
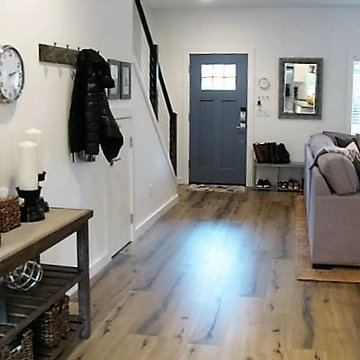
Evoke laminate, color: Adrian
ポートランドにある高級な中くらいなトラディショナルスタイルのおしゃれな玄関ドア (白い壁、ラミネートの床、青いドア、茶色い床) の写真
ポートランドにある高級な中くらいなトラディショナルスタイルのおしゃれな玄関ドア (白い壁、ラミネートの床、青いドア、茶色い床) の写真
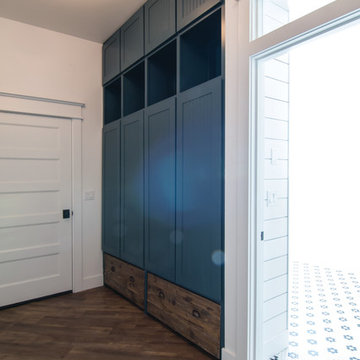
Becky Pospical
他の地域にあるお手頃価格の中くらいなカントリー風のおしゃれなマッドルーム (白い壁、ラミネートの床、茶色い床) の写真
他の地域にあるお手頃価格の中くらいなカントリー風のおしゃれなマッドルーム (白い壁、ラミネートの床、茶色い床) の写真
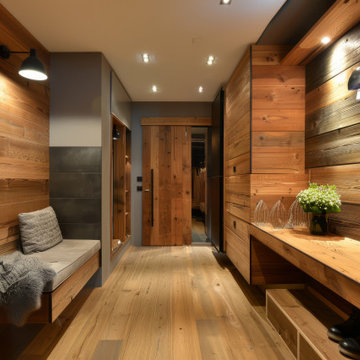
###Disclaimer: The image provided is not representative of our projects but reflects the style we strive to achieve. We are currently seeking client consent to share completed project images across various online platforms.
https://biid.org.uk/resources/permission-use-photography-what-you-need-know
We cater to a significant number of private clients who opt not to have their project images shared online. Nonetheless, we are pleased to share our portfolio upon request, specifically featuring projects for which we have obtained client consent.###
The goal of this project is to transform the spa lobby into a tranquil oasis inspired by the serene beauty of Scandinavian design. The design plan includes the strategic use of textures and sharp lines to create a calming atmosphere that promotes relaxation and rejuvenation. The project is currently in progress and is expected to deliver a stunning and inviting environment that will leave a lasting impression on the guests.
Here are some keywords that can briefly describe the project: warm, wooden, spa, minimalist, waiting area, Scandinavian mood, and relaxing environment.
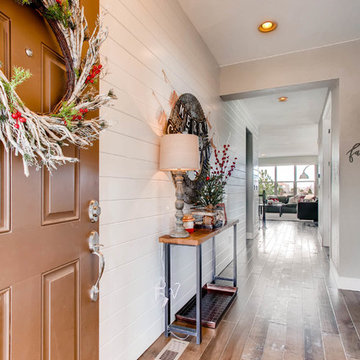
Shiplap & upgraded flooring for days to modernize the entrance to this farmhouse inspired home.
デンバーにある高級な小さなラスティックスタイルのおしゃれな玄関ロビー (白い壁、ラミネートの床、茶色いドア、茶色い床) の写真
デンバーにある高級な小さなラスティックスタイルのおしゃれな玄関ロビー (白い壁、ラミネートの床、茶色いドア、茶色い床) の写真
玄関 (ラミネートの床、合板フローリング、茶色い床、マルチカラーの床) の写真
1
