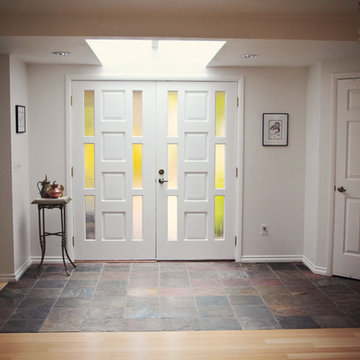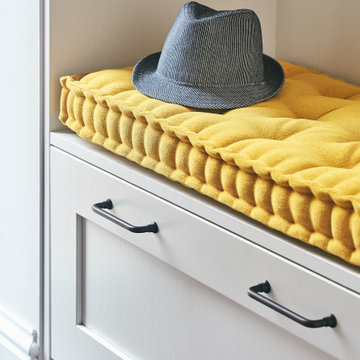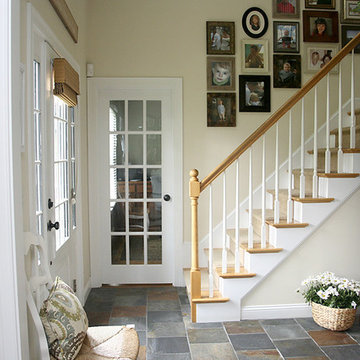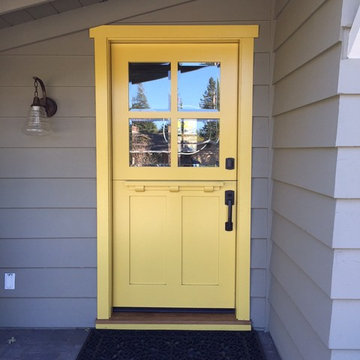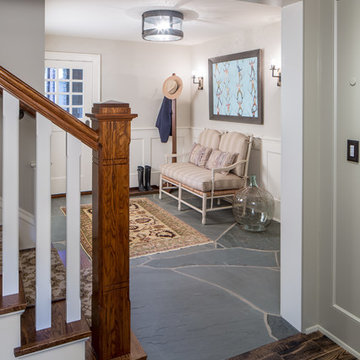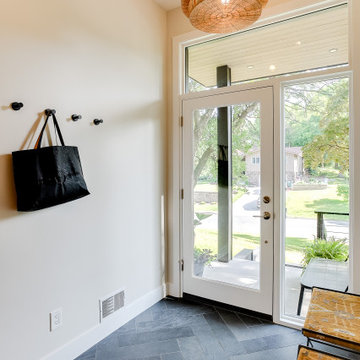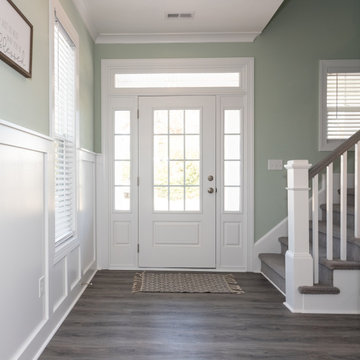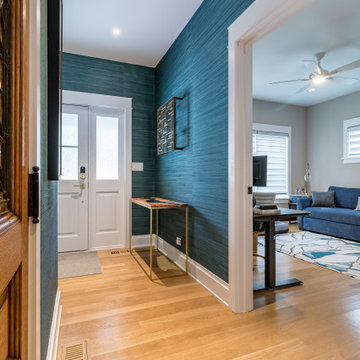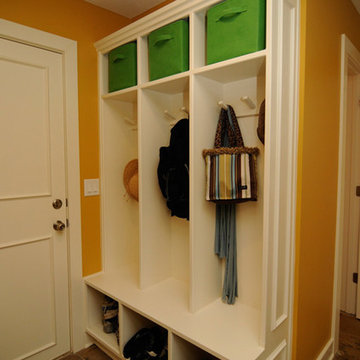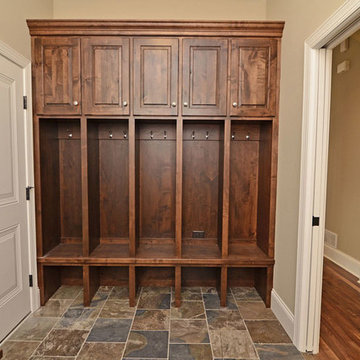玄関 (ラミネートの床、リノリウムの床、スレートの床、白いドア、黄色いドア) の写真
絞り込み:
資材コスト
並び替え:今日の人気順
写真 121〜140 枚目(全 1,152 枚)
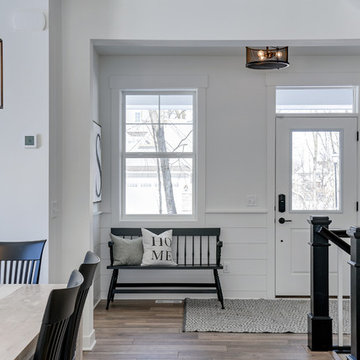
We brought in black accents in furniture and decor throughout the main level of this modern farmhouse. The deacon's bench and custom initial handpainted wood sign tie the black fixtures and railings together.
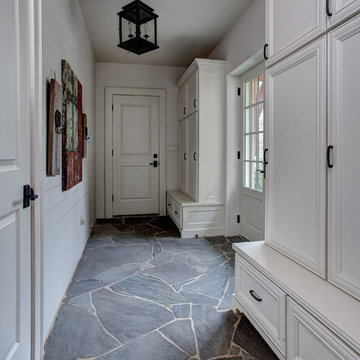
Incredible Mud Room
リトルロックにある高級な中くらいなトラディショナルスタイルのおしゃれな玄関ホール (白い壁、スレートの床、白いドア、グレーの床) の写真
リトルロックにある高級な中くらいなトラディショナルスタイルのおしゃれな玄関ホール (白い壁、スレートの床、白いドア、グレーの床) の写真
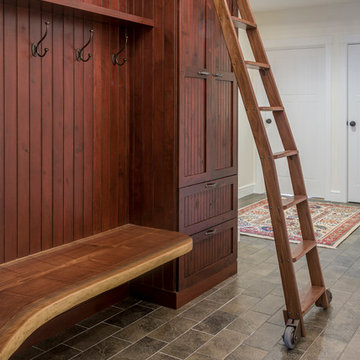
Gerry Hall
バーリントンにある高級な広いラスティックスタイルのおしゃれなマッドルーム (白い壁、ラミネートの床、白いドア、グレーの床) の写真
バーリントンにある高級な広いラスティックスタイルのおしゃれなマッドルーム (白い壁、ラミネートの床、白いドア、グレーの床) の写真
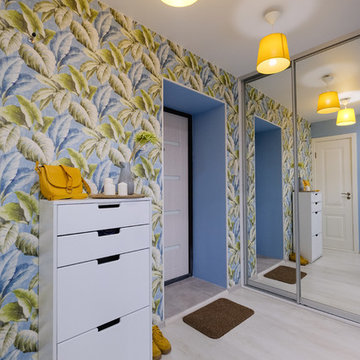
他の地域にあるお手頃価格の小さな北欧スタイルのおしゃれな玄関ホール (青い壁、ラミネートの床、白いドア、ベージュの床) の写真
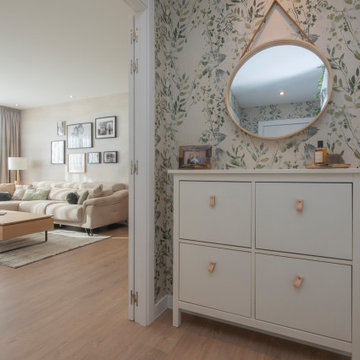
El pequeño hall de entrada era un espacio sencillo, sin mayor elemento que un zapatero.
Es entonces cuando decidimos darle un toque de personalidad con un papel pintado floral, de color verde, y combinarlo con alguna pieza de decoración que ademas de decorativa tuviera función.
Otros tips que empleamos fue el de sustituir los pomos de la comoda zapatero por unos de cuero, que le aportaran un aire mas luminoso y nórdico que coordinaba perfectamente con el espejo colocado.

Mud room and kids entrance
This project is a new 5,900 sf. primary residence for a couple with three children. The site is slightly elevated above the residential street and enjoys winter views of the Potomac River.
The family’s requirements included five bedrooms, five full baths, a powder room, family room, dining room, eat-in kitchen, walk-in pantry, mudroom, lower level recreation room, exercise room, media room and numerous storage spaces. Also included was the request for an outdoor terrace and adequate outdoor storage, including provision for the storage of bikes and kayaks. The family needed a home that would have two entrances, the primary entrance, and a mudroom entry that would provide generous storage spaces for the family’s active lifestyle. Due to the small lot size, the challenge was to accommodate the family’s requirements, while remaining sympathetic to the scale of neighboring homes.
The residence employs a “T” shaped plan to aid in minimizing the massing visible from the street, while organizing interior spaces around a private outdoor terrace space accessible from the living and dining spaces. A generous front porch and a gambrel roof diminish the home’s scale, providing a welcoming view along the street front. A path along the right side of the residence leads to the family entrance and a small outbuilding that provides ready access to the bikes and kayaks while shielding the rear terrace from view of neighboring homes.
The two entrances join a central stair hall that leads to the eat-in kitchen overlooking the great room. Window seats and a custom built banquette provide gathering spaces, while the French doors connect the great room to the terrace where the arbor transitions to the garden. A first floor guest suite, separate from the family areas of the home, affords privacy for both guests and hosts alike. The second floor Master Suite enjoys views of the Potomac River through a second floor arched balcony visible from the front.
The exterior is composed of a board and batten first floor with a cedar shingled second floor and gambrel roof. These two contrasting materials and the inclusion of a partially recessed front porch contribute to the perceived diminution of the home’s scale relative to its smaller neighbors. The overall intention was to create a close fit between the residence and the neighboring context, both built and natural.
Builder: E.H. Johnstone Builders
Anice Hoachlander Photography
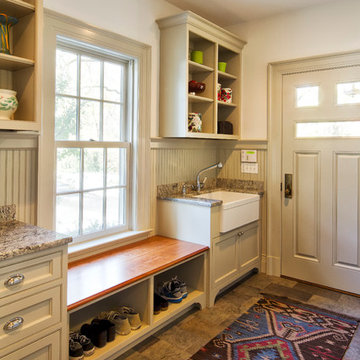
Mudroom entrance with farmhouse sink, built in bench, beadboard paneling and lots of cabinets for storage.
Pete Weigley
ニューヨークにある巨大なトラディショナルスタイルのおしゃれな玄関ロビー (白い壁、スレートの床、白いドア) の写真
ニューヨークにある巨大なトラディショナルスタイルのおしゃれな玄関ロビー (白い壁、スレートの床、白いドア) の写真
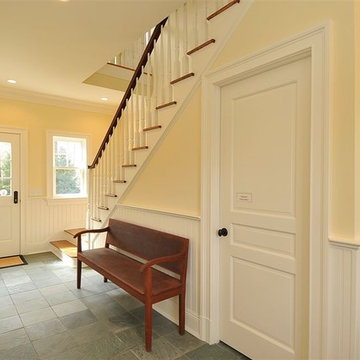
•Beaded panel wainscoting
•1 closet for storage and coats; with melamine closet system
•Full bath with beaded panel walls, Kohler sink and toilet, chrome Rohl faucet and shower fixtures, glass shower enclosure, white ceramic subway tile walls, floors and shower basin slate
•Service staircase to family bedrooms and to finished lower level, red oak treads
•Additional entrance from garage; fire rated door
•Custom desk/message center (matching kitchen) with wood countertop and TV/computer location.
•Formal crown mouldings 1 piece, window and door casing 1 piece, plynth blocks on door and cased openings
•Slate tile flooring
•Electrical outlets located in baseboard; recessed lights and sconces installed
•Custom built-in bench, cubbies and coat hooks
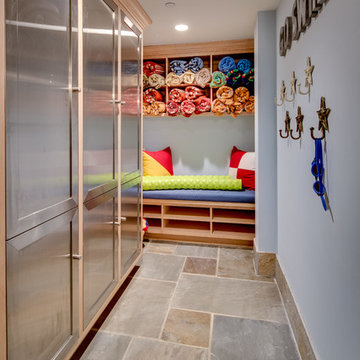
Maryland Photography, Inc.
ワシントンD.C.にあるラグジュアリーな広いカントリー風のおしゃれなマッドルーム (青い壁、スレートの床、白いドア) の写真
ワシントンD.C.にあるラグジュアリーな広いカントリー風のおしゃれなマッドルーム (青い壁、スレートの床、白いドア) の写真
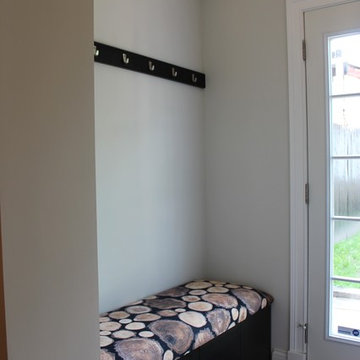
M. Drollette
フィラデルフィアにある低価格の小さなエクレクティックスタイルのおしゃれなマッドルーム (グレーの壁、スレートの床、白いドア) の写真
フィラデルフィアにある低価格の小さなエクレクティックスタイルのおしゃれなマッドルーム (グレーの壁、スレートの床、白いドア) の写真
玄関 (ラミネートの床、リノリウムの床、スレートの床、白いドア、黄色いドア) の写真
7
