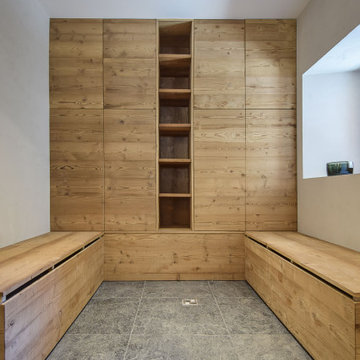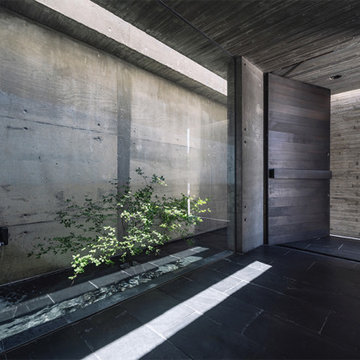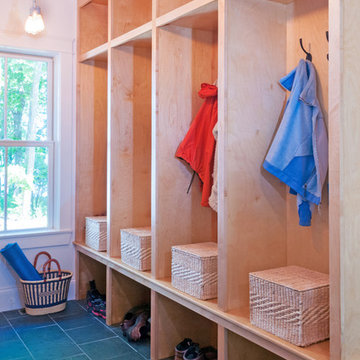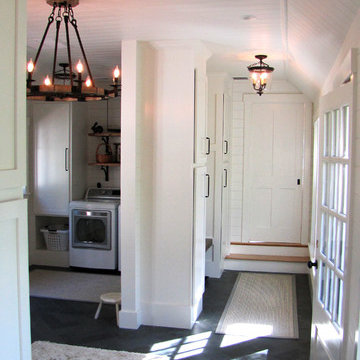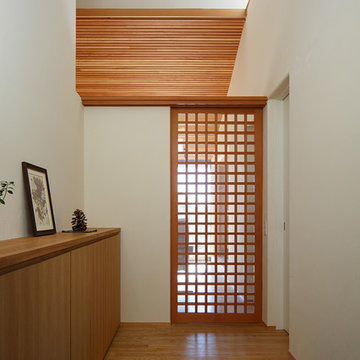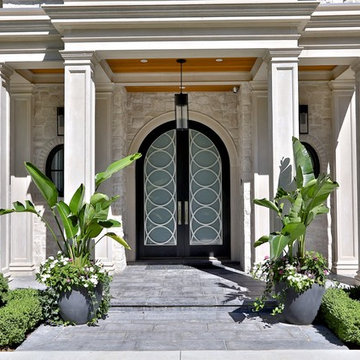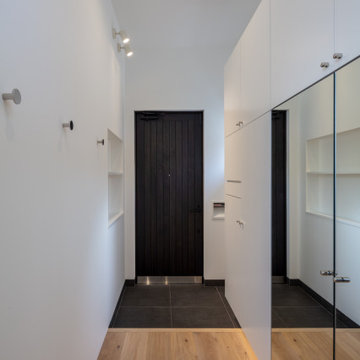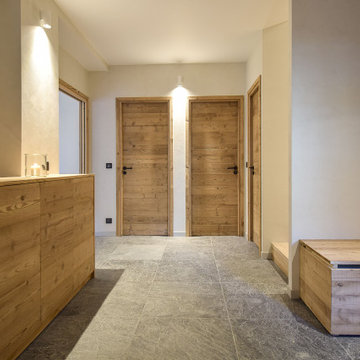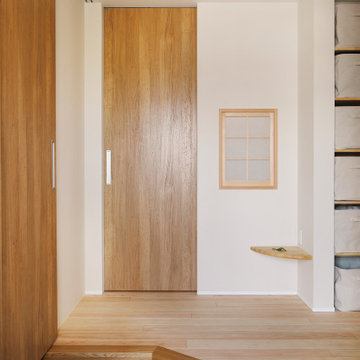玄関 (御影石の床、淡色無垢フローリング、黒い床、オレンジの床、赤い床) の写真
絞り込み:
資材コスト
並び替え:今日の人気順
写真 21〜40 枚目(全 105 枚)

Frank Herfort
モスクワにあるラグジュアリーなコンテンポラリースタイルのおしゃれな玄関ドア (黒い壁、黒い床、御影石の床、淡色木目調のドア) の写真
モスクワにあるラグジュアリーなコンテンポラリースタイルのおしゃれな玄関ドア (黒い壁、黒い床、御影石の床、淡色木目調のドア) の写真
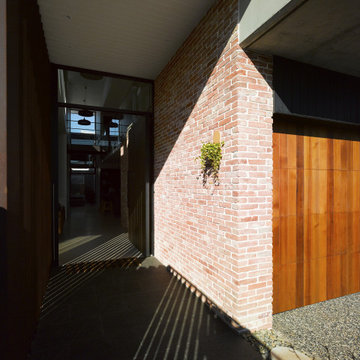
Not your average suburban brick home - this stunning industrial design beautifully combines earth-toned elements with a jeweled plunge pool.
The combination of recycled brick, iron and stone inside and outside creates such a beautifully cohesive theme throughout the house.
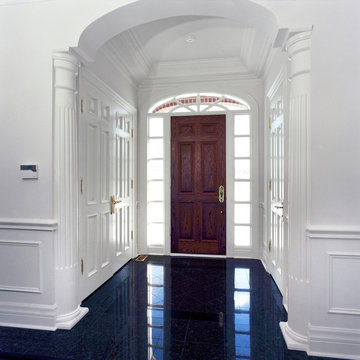
John Narvali
トロントにある高級な中くらいなトラディショナルスタイルのおしゃれな玄関ドア (白い壁、御影石の床、濃色木目調のドア、黒い床) の写真
トロントにある高級な中くらいなトラディショナルスタイルのおしゃれな玄関ドア (白い壁、御影石の床、濃色木目調のドア、黒い床) の写真
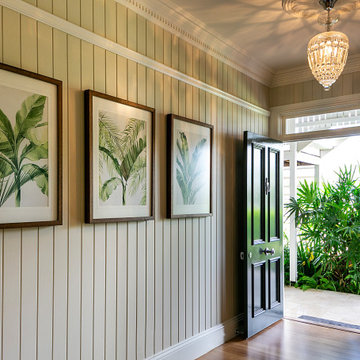
This house underwent an extensive renovation where the space under roof doubled in size. This left the clients unsure how to furnish and decorate these spaces and define zones. We used many pieces they had collected when they lived overseas and added new pieces to create an eclectic style.
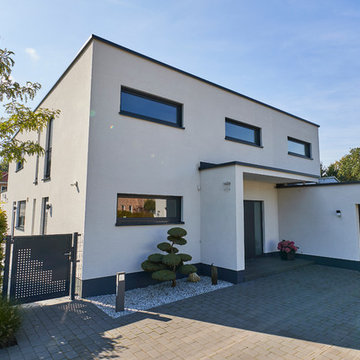
Diese Villa zeichnet sich durch ihre klare und großzügige Struktur aus. Der Eingangsbereich ist mit einem großzügigen Winkel ausgebildet, damit der Gast nicht im Regen stehen muss.Das monolithische Mauerwerk mit dem mineralischen Außenputz ist atmungsaktiv und elegant.
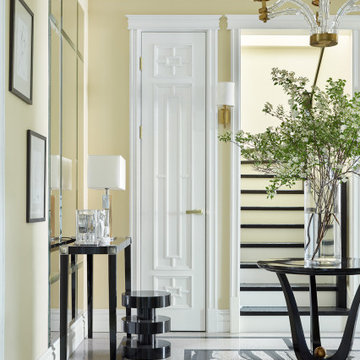
モスクワにあるラグジュアリーな広いトランジショナルスタイルのおしゃれな玄関ロビー (黄色い壁、御影石の床、黒い床) の写真
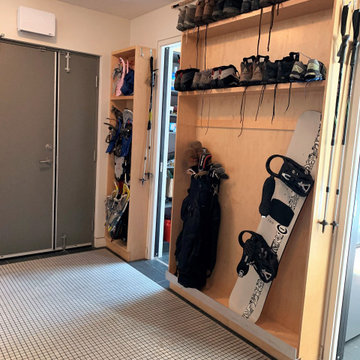
getting into the lower floor means you've likely come from the pond, the ski hill, snow shoeing etc
therefore the inset grill keeps the house clean and tidy
up to 25 lbs of dirt a year are removed from these grill pans
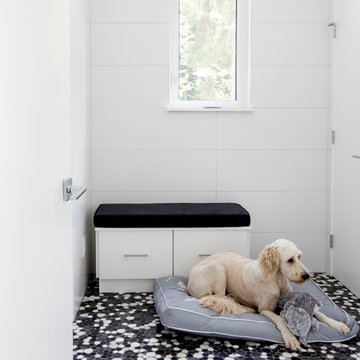
We entered into our Primrose project knowing that we would be working closely with the homeowners to rethink their family’s home in a way unique to them. They definitely knew that they wanted to open up the space as much as possible.
This renovation design begun in the entrance by eliminating most of the hallway wall, and replacing the stair baluster with glass to further open up the space. Not much was changed in ways of layout. The kitchen now opens up to the outdoor cooking area with bifold doors which makes for great flow when entertaining. The outdoor area has a beautiful smoker, along with the bbq and fridge. This will make for some fun summer evenings for this family while they enjoy their new pool.
For the actual kitchen, our clients chose to go with Dekton for the countertops. What is Dekton? Dekton employs a high tech process which represents an accelerated version of the metamorphic change that natural stone undergoes when subjected to high temperatures and pressure over thousands of years. It is a crazy cool material to use. It is resistant to heat, fire, abrasions, scratches, stains and freezing. Because of these features, it really is the ideal material for kitchens.
Above the garage, the homeowners wanted to add a more relaxed family room. This room was a basic addition, above the garage, so it didn’t change the square footage of the home, but definitely added a good amount of space.
For the exterior of the home, they refreshed the paint and trimmings with new paint, and completely new landscaping for both the front and back. We added a pool to the spacious backyard, that is flanked with one side natural grass and the other, turf. As you can see, this backyard has many areas for enjoying and entertaining.
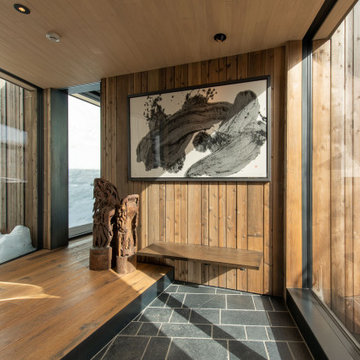
ガレージ棟とリビング棟の接続点にある玄関空間です。手前側にはスキールーム(スキーギアを乾かす部屋)があります。東側の羊蹄山、反対側の山の風景が見えるように両側はガラス張となっています。
他の地域にある広いラスティックスタイルのおしゃれな玄関ホール (グレーの壁、御影石の床、グレーのドア、黒い床、板張り天井、全タイプの壁の仕上げ、ベージュの天井) の写真
他の地域にある広いラスティックスタイルのおしゃれな玄関ホール (グレーの壁、御影石の床、グレーのドア、黒い床、板張り天井、全タイプの壁の仕上げ、ベージュの天井) の写真
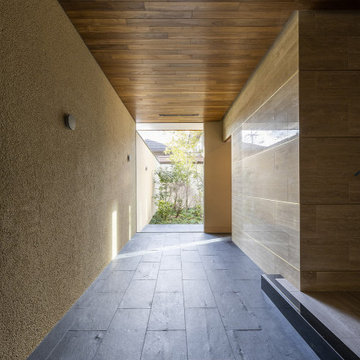
玄関土間には大きなFIX窓を配しました。庭を囲む塀と土間が内部と外部を繋げます。
京都にある巨大なおしゃれな玄関ロビー (ベージュの壁、御影石の床、濃色木目調のドア、黒い床、板張り天井、レンガ壁) の写真
京都にある巨大なおしゃれな玄関ロビー (ベージュの壁、御影石の床、濃色木目調のドア、黒い床、板張り天井、レンガ壁) の写真
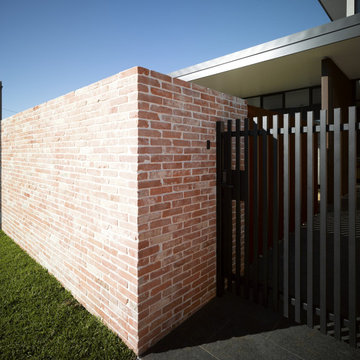
Not your average suburban brick home - this stunning industrial design beautifully combines earth-toned elements with a jeweled plunge pool.
The combination of recycled brick, iron and stone inside and outside creates such a beautifully cohesive theme throughout the house.
玄関 (御影石の床、淡色無垢フローリング、黒い床、オレンジの床、赤い床) の写真
2
