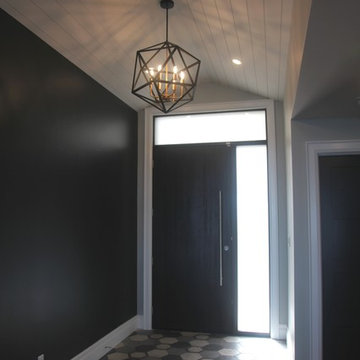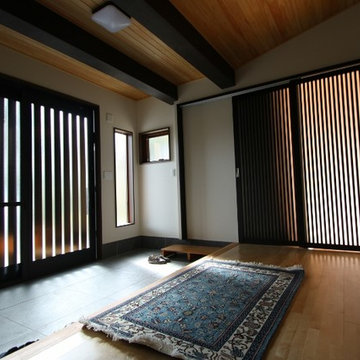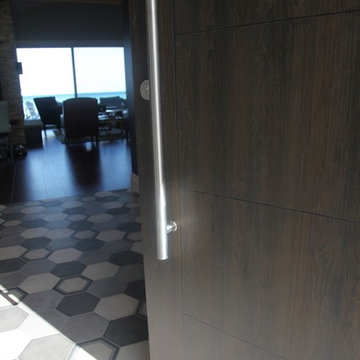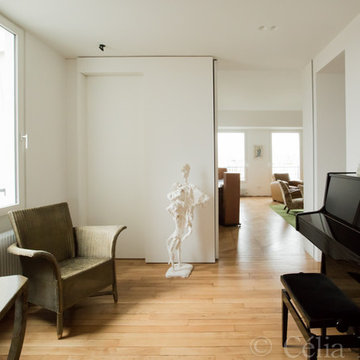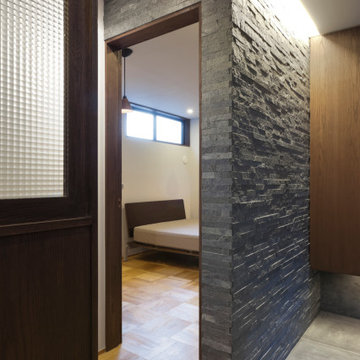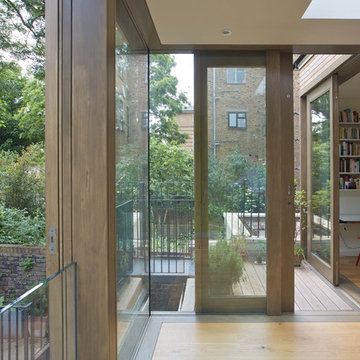引き戸玄関 (濃色無垢フローリング、淡色無垢フローリング、磁器タイルの床) の写真
絞り込み:
資材コスト
並び替え:今日の人気順
写真 1〜20 枚目(全 42 枚)
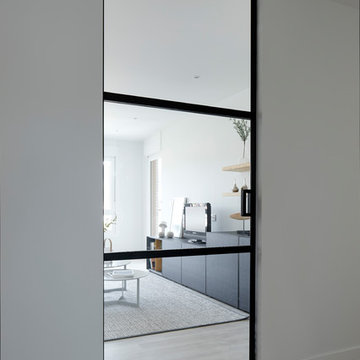
Iñaki caperochipi
他の地域にあるお手頃価格の中くらいな北欧スタイルのおしゃれな玄関ロビー (白い壁、淡色無垢フローリング、ガラスドア、茶色い床) の写真
他の地域にあるお手頃価格の中くらいな北欧スタイルのおしゃれな玄関ロビー (白い壁、淡色無垢フローリング、ガラスドア、茶色い床) の写真
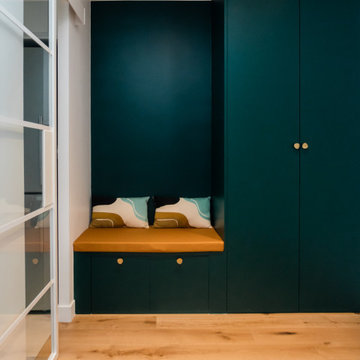
Dans l’entrée, nos artisans ont posé un sublime parquet Maison Bineau qui s’harmonise parfaitement avec la couleur vert vitaminée de la penderie tout hauteur avec banquette intégrée et les coussins colorés.
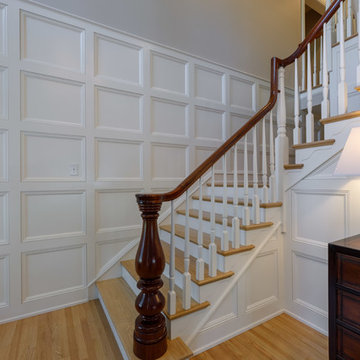
Complete renovation of a colonial home in Villanova. We installed custom millwork, moulding and coffered ceilings throughout the house. The stunning two-story foyer features custom millwork and moulding with raised panels, and mahogany stair rail and front door. The brand-new kitchen has a clean look with black granite counters and a European, crackled blue subway tile back splash. The large island has seating and storage. The master bathroom is a classic gray, with Carrera marble floors and a unique Carrera marble shower.
RUDLOFF Custom Builders has won Best of Houzz for Customer Service in 2014, 2015 2016 and 2017. We also were voted Best of Design in 2016, 2017 and 2018, which only 2% of professionals receive. Rudloff Custom Builders has been featured on Houzz in their Kitchen of the Week, What to Know About Using Reclaimed Wood in the Kitchen as well as included in their Bathroom WorkBook article. We are a full service, certified remodeling company that covers all of the Philadelphia suburban area. This business, like most others, developed from a friendship of young entrepreneurs who wanted to make a difference in their clients’ lives, one household at a time. This relationship between partners is much more than a friendship. Edward and Stephen Rudloff are brothers who have renovated and built custom homes together paying close attention to detail. They are carpenters by trade and understand concept and execution. RUDLOFF CUSTOM BUILDERS will provide services for you with the highest level of professionalism, quality, detail, punctuality and craftsmanship, every step of the way along our journey together.
Specializing in residential construction allows us to connect with our clients early in the design phase to ensure that every detail is captured as you imagined. One stop shopping is essentially what you will receive with RUDLOFF CUSTOM BUILDERS from design of your project to the construction of your dreams, executed by on-site project managers and skilled craftsmen. Our concept: envision our client’s ideas and make them a reality. Our mission: CREATING LIFETIME RELATIONSHIPS BUILT ON TRUST AND INTEGRITY.
Photo Credit: JMB Photoworks

Très belle réalisation d'une Tiny House sur Lacanau fait par l’entreprise Ideal Tiny.
A la demande du client, le logement a été aménagé avec plusieurs filets LoftNets afin de rentabiliser l’espace, sécuriser l’étage et créer un espace de relaxation suspendu permettant de converser un maximum de luminosité dans la pièce.
Références : Deux filets d'habitation noirs en mailles tressées 15 mm pour la mezzanine et le garde-corps à l’étage et un filet d'habitation beige en mailles tressées 45 mm pour la terrasse extérieure.
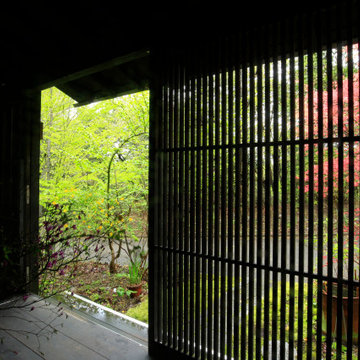
デメリットと思われがちな斜面地をメリットに変えた雑木林に溶け込む半屋外居間付き平屋住宅
他の地域にある和モダンなおしゃれな玄関ロビー (濃色無垢フローリング、黒いドア、黒い床、板張り天井、板張り壁、黒い天井) の写真
他の地域にある和モダンなおしゃれな玄関ロビー (濃色無垢フローリング、黒いドア、黒い床、板張り天井、板張り壁、黒い天井) の写真
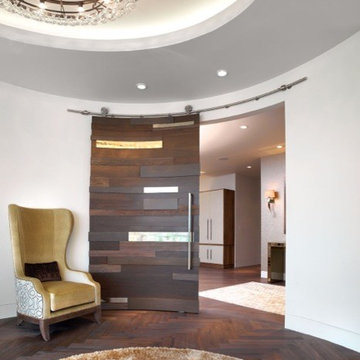
This anteroom creates the feel in this Utah home. Crowder's Curved Round Track accents this door perfectly.
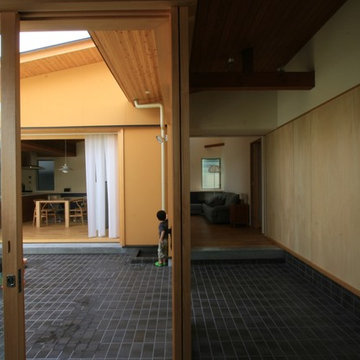
外部から内部に渡る土間スペース。
右側の壁は全て収納となる。
他の地域にあるお手頃価格の中くらいな北欧スタイルのおしゃれな玄関ロビー (ベージュの壁、磁器タイルの床、木目調のドア、黒い床) の写真
他の地域にあるお手頃価格の中くらいな北欧スタイルのおしゃれな玄関ロビー (ベージュの壁、磁器タイルの床、木目調のドア、黒い床) の写真
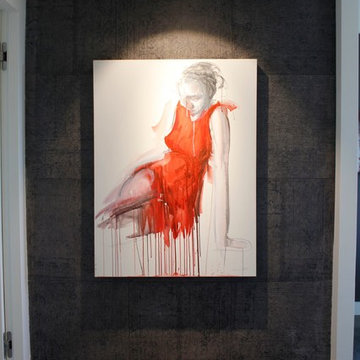
Entrance view directly off the elevator.
トロントにあるラグジュアリーな中くらいなモダンスタイルのおしゃれな玄関ロビー (メタリックの壁、磁器タイルの床、グレーの床) の写真
トロントにあるラグジュアリーな中くらいなモダンスタイルのおしゃれな玄関ロビー (メタリックの壁、磁器タイルの床、グレーの床) の写真
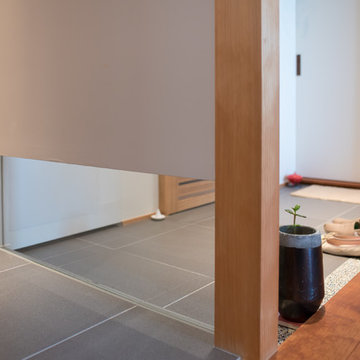
玄関土間を隣のトイレとつなげてタイルにしました。視線が抜けるだけで広がりを感じます。
東京23区にある小さなコンテンポラリースタイルのおしゃれな玄関ロビー (白い壁、磁器タイルの床、淡色木目調のドア、グレーの床) の写真
東京23区にある小さなコンテンポラリースタイルのおしゃれな玄関ロビー (白い壁、磁器タイルの床、淡色木目調のドア、グレーの床) の写真
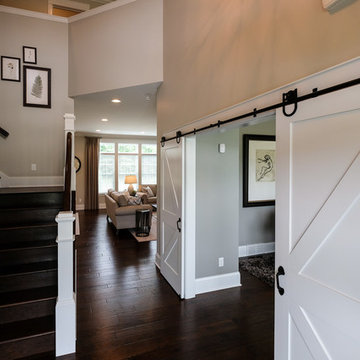
Colleen Gahry-Robb, Interior Designer / Ethan Allen, Auburn Hills, MI
デトロイトにある高級な中くらいなトランジショナルスタイルのおしゃれな玄関ロビー (グレーの壁、濃色無垢フローリング、白いドア、茶色い床) の写真
デトロイトにある高級な中くらいなトランジショナルスタイルのおしゃれな玄関ロビー (グレーの壁、濃色無垢フローリング、白いドア、茶色い床) の写真
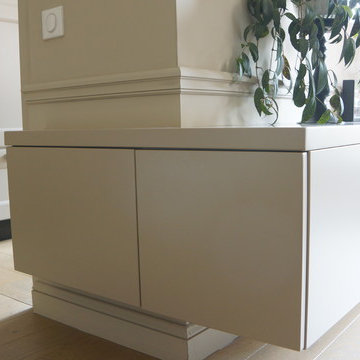
Détail enfilade sous verrière , côté salon.
パリにある低価格の小さなトラディショナルスタイルのおしゃれな玄関ロビー (白い壁、淡色無垢フローリング、白いドア、茶色い床) の写真
パリにある低価格の小さなトラディショナルスタイルのおしゃれな玄関ロビー (白い壁、淡色無垢フローリング、白いドア、茶色い床) の写真
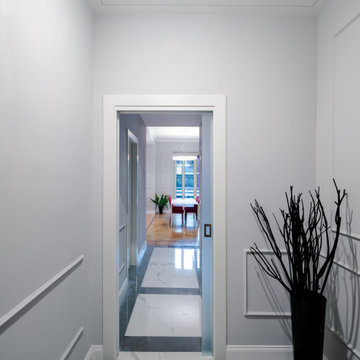
All'ingresso si apre un cannocchiale prospettico che permette alla luce naturale proveniente dal salotto, di penetrare in profondità nella casa. Il pavimento con un disegno di tappeti centrali bianchi con effetto marmo calacatta, è ritmato dalle cornici con effetto marmo nero. Una porta scorrevole in vetro satinato separa alla bisogna l'ingresso dal resto della casa.
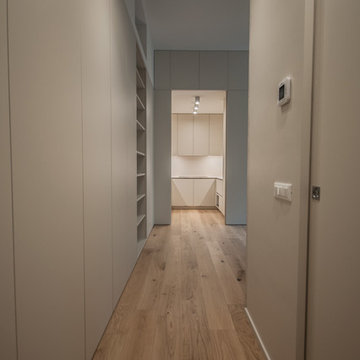
Disimpegno ingresso con creazione di arredi su misura e porta scorrevole decorata a stucco. da questa zona si accede a una camera da letto, un bagno e alla zona living.
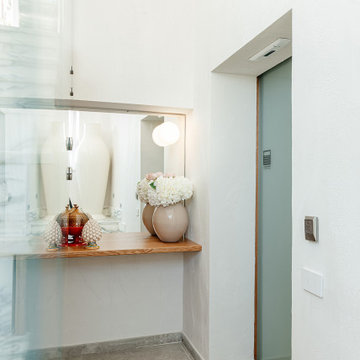
Ingresso con svuota tasche e specchio
ローマにある小さなコンテンポラリースタイルのおしゃれな玄関ロビー (白い壁、磁器タイルの床、ガラスドア、ベージュの床) の写真
ローマにある小さなコンテンポラリースタイルのおしゃれな玄関ロビー (白い壁、磁器タイルの床、ガラスドア、ベージュの床) の写真
引き戸玄関 (濃色無垢フローリング、淡色無垢フローリング、磁器タイルの床) の写真
1
