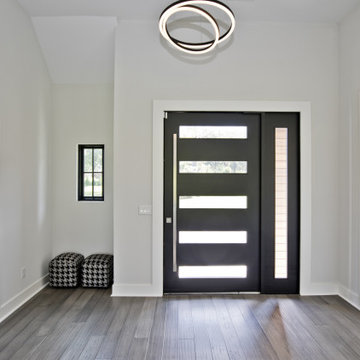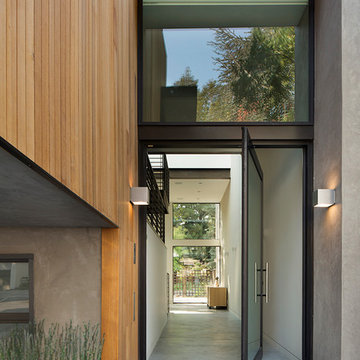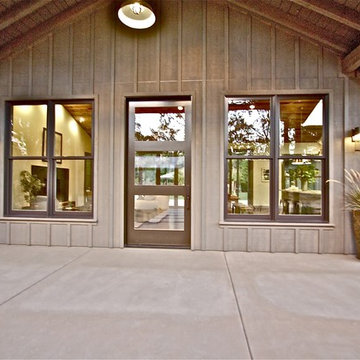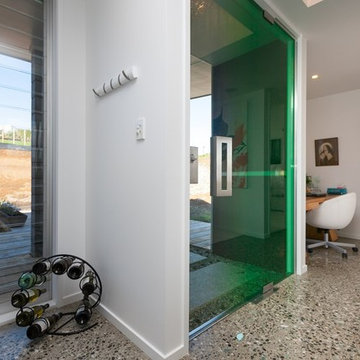回転式ドア玄関 (コンクリートの床、テラゾーの床、クッションフロア) の写真
絞り込み:
資材コスト
並び替え:今日の人気順
写真 1〜20 枚目(全 636 枚)
1/5
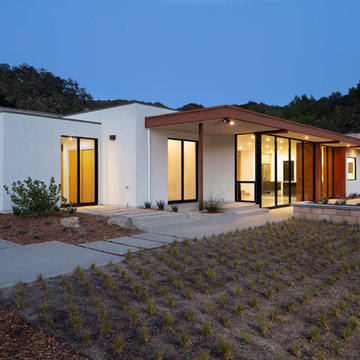
The magnificent watershed block wall traversing the length of the home. This block wall is the backbone or axis upon which this home is laid out. This wall is being built with minimal grout for solid wall appearance.
Corten metal panels, columns, and fascia elegantly trim the home.
Floating cantilevered ceiling extending outward over outdoor spaces.
Outdoor living space includes a pool, outdoor kitchen and a fireplace for year-round comfort.
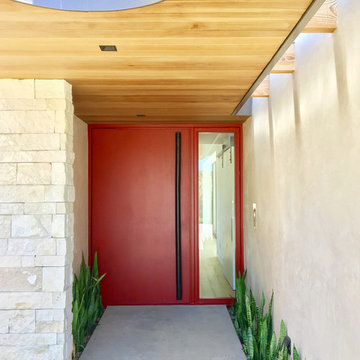
Modern Red Steel Pivot Door designed and built by NOEdesignCo. for MAIDEN
サンディエゴにある広いモダンスタイルのおしゃれな玄関ドア (ベージュの壁、コンクリートの床、赤いドア、グレーの床) の写真
サンディエゴにある広いモダンスタイルのおしゃれな玄関ドア (ベージュの壁、コンクリートの床、赤いドア、グレーの床) の写真
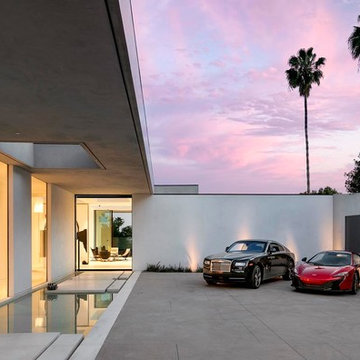
Photo Credit: DIJ Group
ロサンゼルスにあるラグジュアリーな巨大なコンテンポラリースタイルのおしゃれな玄関ドア (白い壁、コンクリートの床) の写真
ロサンゼルスにあるラグジュアリーな巨大なコンテンポラリースタイルのおしゃれな玄関ドア (白い壁、コンクリートの床) の写真
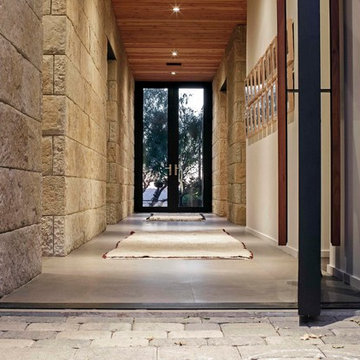
photography by Scott Benedict
オースティンにある広いコンテンポラリースタイルのおしゃれな玄関ホール (コンクリートの床、ベージュの壁、ガラスドア) の写真
オースティンにある広いコンテンポラリースタイルのおしゃれな玄関ホール (コンクリートの床、ベージュの壁、ガラスドア) の写真
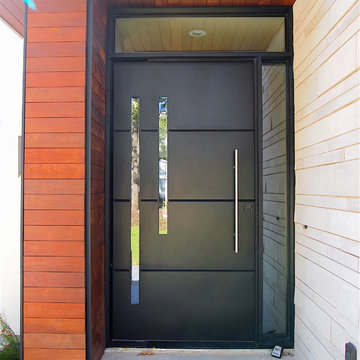
Iron Door - Pivot 5 Style with Transom and Sidelight by Porte, Color Black, Clear Glass, Door Pull.
オースティンにある中くらいなコンテンポラリースタイルのおしゃれな玄関ドア (茶色い壁、コンクリートの床、黒いドア) の写真
オースティンにある中くらいなコンテンポラリースタイルのおしゃれな玄関ドア (茶色い壁、コンクリートの床、黒いドア) の写真
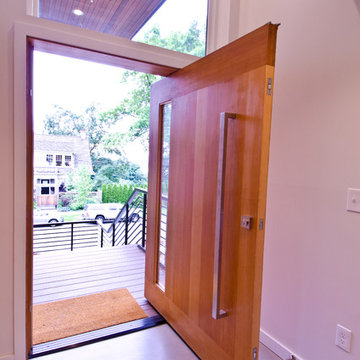
A Northwest Modern, 5-Star Builtgreen, energy efficient, panelized, custom residence using western red cedar for siding and soffits.
Photographs by Miguel Edwards
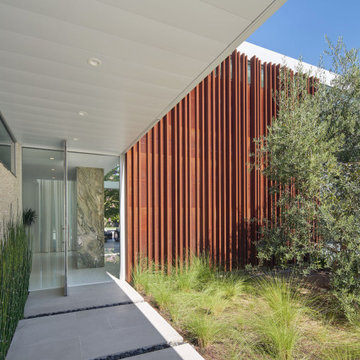
The Atherton House is a family compound for a professional couple in the tech industry, and their two teenage children. After living in Singapore, then Hong Kong, and building homes there, they looked forward to continuing their search for a new place to start a life and set down roots.
The site is located on Atherton Avenue on a flat, 1 acre lot. The neighboring lots are of a similar size, and are filled with mature planting and gardens. The brief on this site was to create a house that would comfortably accommodate the busy lives of each of the family members, as well as provide opportunities for wonder and awe. Views on the site are internal. Our goal was to create an indoor- outdoor home that embraced the benign California climate.
The building was conceived as a classic “H” plan with two wings attached by a double height entertaining space. The “H” shape allows for alcoves of the yard to be embraced by the mass of the building, creating different types of exterior space. The two wings of the home provide some sense of enclosure and privacy along the side property lines. The south wing contains three bedroom suites at the second level, as well as laundry. At the first level there is a guest suite facing east, powder room and a Library facing west.
The north wing is entirely given over to the Primary suite at the top level, including the main bedroom, dressing and bathroom. The bedroom opens out to a roof terrace to the west, overlooking a pool and courtyard below. At the ground floor, the north wing contains the family room, kitchen and dining room. The family room and dining room each have pocketing sliding glass doors that dissolve the boundary between inside and outside.
Connecting the wings is a double high living space meant to be comfortable, delightful and awe-inspiring. A custom fabricated two story circular stair of steel and glass connects the upper level to the main level, and down to the basement “lounge” below. An acrylic and steel bridge begins near one end of the stair landing and flies 40 feet to the children’s bedroom wing. People going about their day moving through the stair and bridge become both observed and observer.
The front (EAST) wall is the all important receiving place for guests and family alike. There the interplay between yin and yang, weathering steel and the mature olive tree, empower the entrance. Most other materials are white and pure.
The mechanical systems are efficiently combined hydronic heating and cooling, with no forced air required.
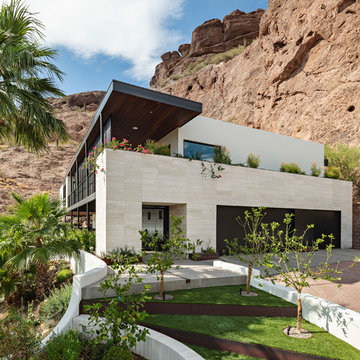
Roehner + Ryan
フェニックスにある高級な広いコンテンポラリースタイルのおしゃれな玄関 (白い壁、コンクリートの床、黒いドア、グレーの床) の写真
フェニックスにある高級な広いコンテンポラリースタイルのおしゃれな玄関 (白い壁、コンクリートの床、黒いドア、グレーの床) の写真
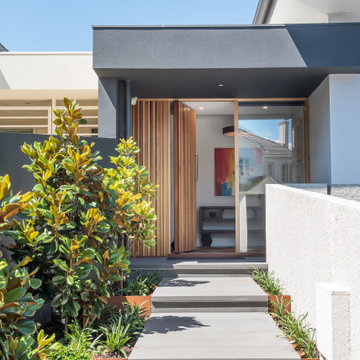
Adrienne Bizzarri Photography
メルボルンにあるお手頃価格の巨大なビーチスタイルのおしゃれな玄関ドア (グレーの壁、コンクリートの床、木目調のドア、グレーの床) の写真
メルボルンにあるお手頃価格の巨大なビーチスタイルのおしゃれな玄関ドア (グレーの壁、コンクリートの床、木目調のドア、グレーの床) の写真
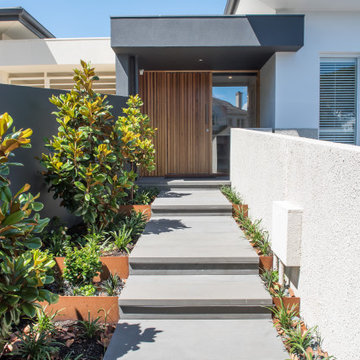
Adrienne Bizzarri Photography
メルボルンにあるお手頃価格の巨大なビーチスタイルのおしゃれな玄関ドア (グレーの壁、コンクリートの床、木目調のドア、グレーの床) の写真
メルボルンにあるお手頃価格の巨大なビーチスタイルのおしゃれな玄関ドア (グレーの壁、コンクリートの床、木目調のドア、グレーの床) の写真
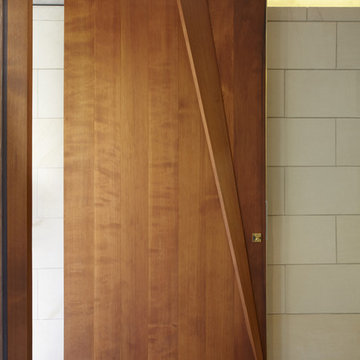
Custom Entry door with brass details
By tessellate a+d
Sharrin Rees Photography
メルボルンにある高級な広いモダンスタイルのおしゃれな玄関ドア (ベージュの壁、コンクリートの床、木目調のドア) の写真
メルボルンにある高級な広いモダンスタイルのおしゃれな玄関ドア (ベージュの壁、コンクリートの床、木目調のドア) の写真
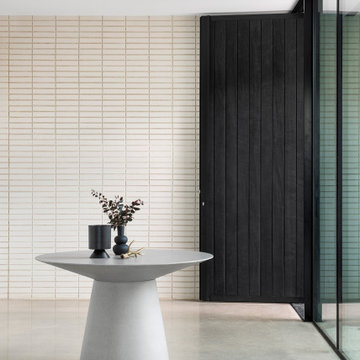
Another notable feature is the 1.25m wide shou sugi ban timber pivot entry door.
アデレードにあるモダンスタイルのおしゃれな玄関ドア (コンクリートの床、黒いドア、グレーの床、レンガ壁) の写真
アデレードにあるモダンスタイルのおしゃれな玄関ドア (コンクリートの床、黒いドア、グレーの床、レンガ壁) の写真
回転式ドア玄関 (コンクリートの床、テラゾーの床、クッションフロア) の写真
1


