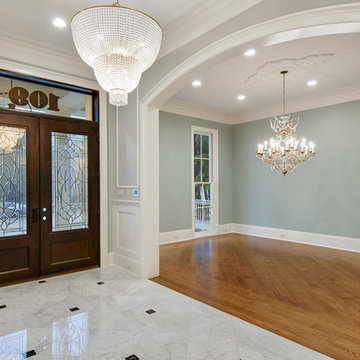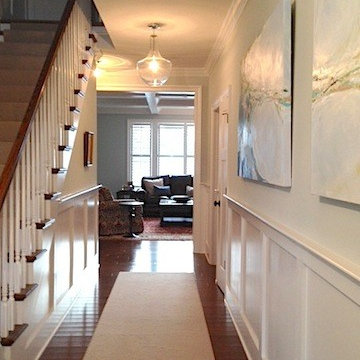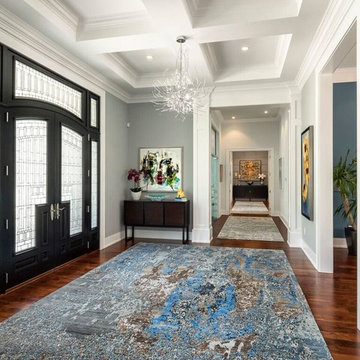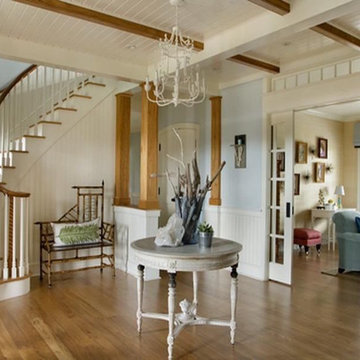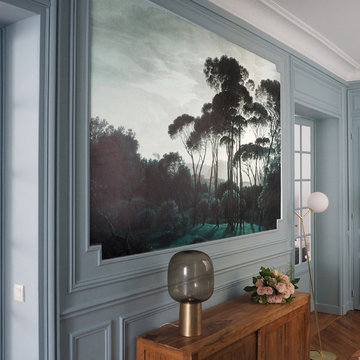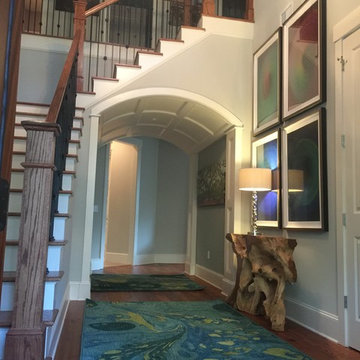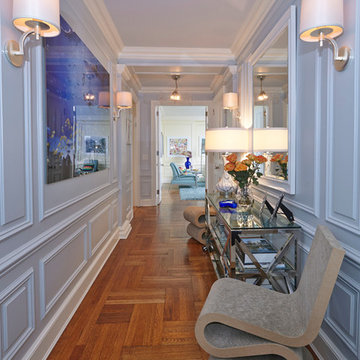広い玄関 (コンクリートの床、無垢フローリング、青い壁) の写真
絞り込み:
資材コスト
並び替え:今日の人気順
写真 1〜20 枚目(全 151 枚)
1/5
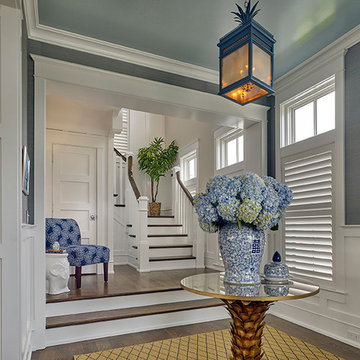
Asher Associates Architects;
Brandywine Developers, Builder;
Megan Gorelick Interiors;
Don Pearse, Photography
フィラデルフィアにある広いビーチスタイルのおしゃれな玄関ロビー (青い壁、無垢フローリング) の写真
フィラデルフィアにある広いビーチスタイルのおしゃれな玄関ロビー (青い壁、無垢フローリング) の写真
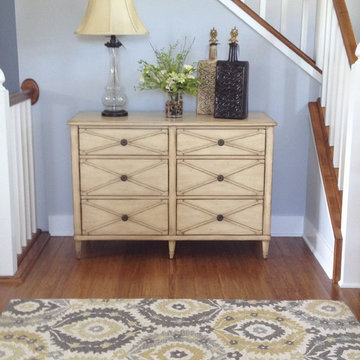
Inviting and charming entry.
グランドラピッズにある高級な広いカントリー風のおしゃれな玄関ロビー (青い壁、無垢フローリング、茶色い床) の写真
グランドラピッズにある高級な広いカントリー風のおしゃれな玄関ロビー (青い壁、無垢フローリング、茶色い床) の写真
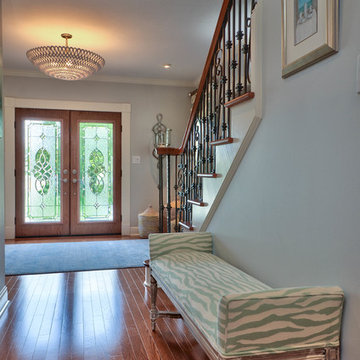
A gorgeous coastal style home showcases the calm and relaxed atmosphere right as you walk in. We wanted to incorporate the nearby beach, so we opted for lots of organic textiles, pale blue fabrics, and easy going blonde wood furnishings.
Home located in Tampa, Florida. Designed by Florida-based interior design firm Crespo Design Group, who also serves Malibu, Tampa, New York City, the Caribbean, and other areas throughout the United States.
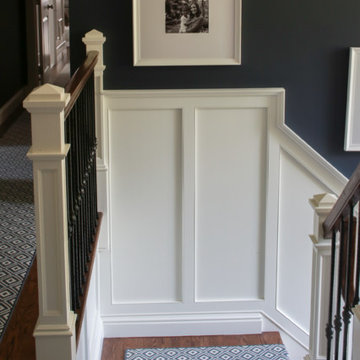
As the entryway to the home, we wanted this foyer to be a truly refined welcome to each of its guests. As guests enter they will be greeted with this polished and inviting entry, which contrasts dark colors against stunning tall white millwork along the walls. As a designer there is always the challenge of working with aspects of a room that your clients are not going to be changing. For us this was the flooring, to which we fitted with a custom cut L shaped rug that would allow us to tie together the foyer to the stairs and better coincide with the rest of our designs. We added a touch of bright color in the side table with gold and light yellow elements, while still tying things together with the blue and white detailed vase that mirrors the rug design. As the eye travels up the stairs the iron wrought spindles wonderfully accent the stairway’s dark wood railings. Further upward and this captivating grand chandelier accentuates the whole room. The star of the show, this breathtaking chandelier is enhanced by a beautiful ceiling medallion that we had painted within in gold to capture the elegance and light from this chandelier. As a first impression of the household, this foyer space is truly an introduction to the refinement and dignity of this home, and the people within it.
Custom designed by Hartley and Hill Design. All materials and furnishings in this space are available through Hartley and Hill Design. www.hartleyandhilldesign.com 888-639-0639
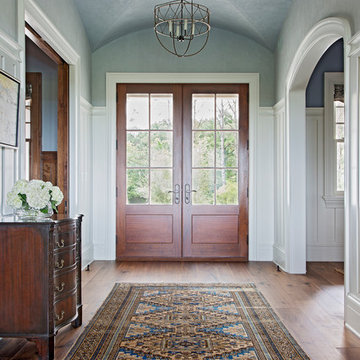
Julia Lynn Photography
チャールストンにある広いトラディショナルスタイルのおしゃれな玄関ドア (青い壁、無垢フローリング、木目調のドア) の写真
チャールストンにある広いトラディショナルスタイルのおしゃれな玄関ドア (青い壁、無垢フローリング、木目調のドア) の写真
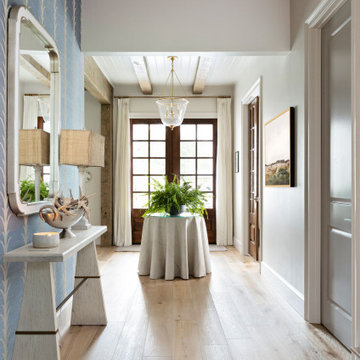
A master class in modern contemporary design is on display in Ocala, Florida. Six-hundred square feet of River-Recovered® Pecky Cypress 5-1/4” fill the ceilings and walls. The River-Recovered® Pecky Cypress is tastefully accented with a coat of white paint. The dining and outdoor lounge displays a 415 square feet of Midnight Heart Cypress 5-1/4” feature walls. Goodwin Company River-Recovered® Heart Cypress warms you up throughout the home. As you walk up the stairs guided by antique Heart Cypress handrails you are presented with a stunning Pecky Cypress feature wall with a chevron pattern design.
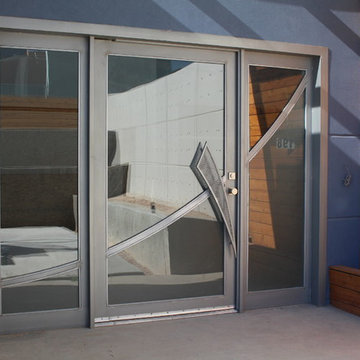
Custom Iron Main Entry Door
photo by Pelon Saenz
他の地域にある高級な広いモダンスタイルのおしゃれな玄関ドア (青い壁、コンクリートの床、金属製ドア、グレーの床) の写真
他の地域にある高級な広いモダンスタイルのおしゃれな玄関ドア (青い壁、コンクリートの床、金属製ドア、グレーの床) の写真
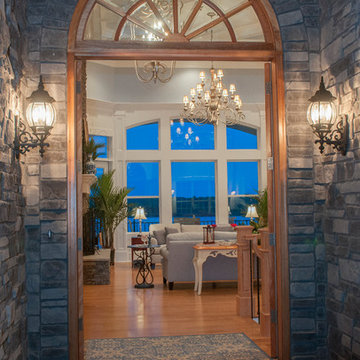
The main level begins with the grand foyer that overlooks an open staircase and out into the sprawling great room, where a towering hearth and custom ceiling design draw the eye upward. The breathtaking dining room is completely open to a huge gourmet kitchen, and leads to both screened and covered rear porches.
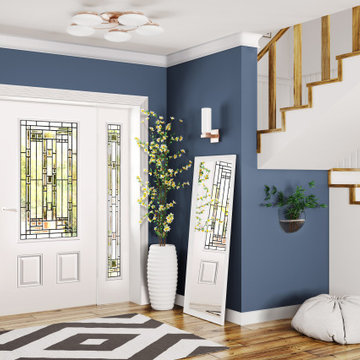
Transitional homes are a mix of traditional and contemporary, helping you to create a fun personality for your space with bold colors and clean lines. The casing, crown, and baseboard moulding stand out against this blue wall and the white Belleville door with Naples glass is a beautiful addition to add artful detail.
Door: BLS-404-366-2
Sidelite: SIA151-366
Crown: 444MUL-3
Baseboard: 372MUL-5
Casing: 158MUL-4
Visit us at: www.elandelwoodproducts.com
(©Vadim Andrushchenko/AdobeStock)
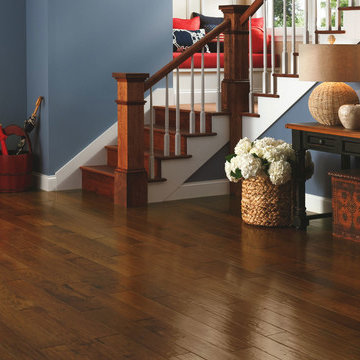
What a lovely entryway! With a mix of updated Americana and Eclectic pieces, the family of this home wanted a welcoming and personalized entryway and fell in love with this medium-dark scraped hickory hardwood floor with a high gloss finish to help dress things up some.
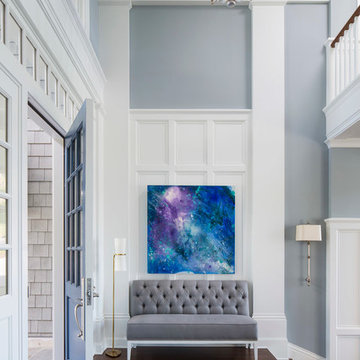
Martha O'Hara Interiors, Interior Design & Photo Styling | Roberts Wygal, Builder | Troy Thies, Photography | Please Note: All “related,” “similar,” and “sponsored” products tagged or listed by Houzz are not actual products pictured. They have not been approved by Martha O’Hara Interiors nor any of the professionals credited. For info about our work: design@oharainteriors.com
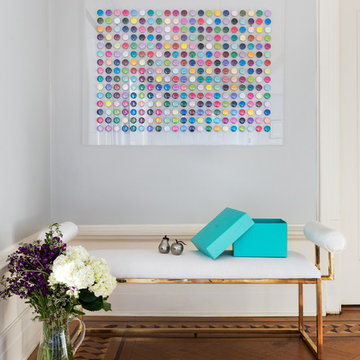
At the end of a long entry hall, there is a wall, just begging for a pop of color. This 3D custom acrylic piece lights up the room and the hall, and pairs beautifully with a white velvet and brass bench.
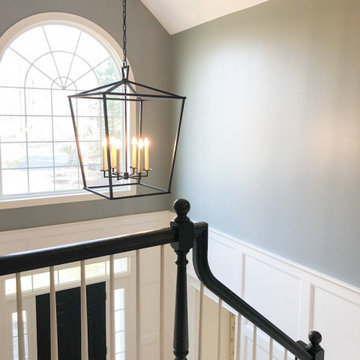
This two story entry needed a grand statement of a chandelier. We chose this lovely Circa Lighting cage chandelier for its grand scale, yet light mass. The black iron compliments the black handrail on the staircase.
広い玄関 (コンクリートの床、無垢フローリング、青い壁) の写真
1
