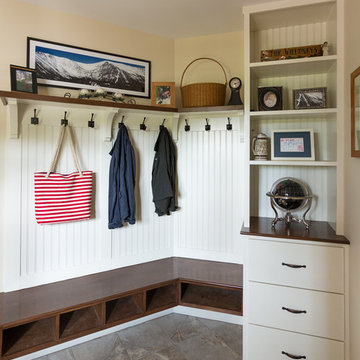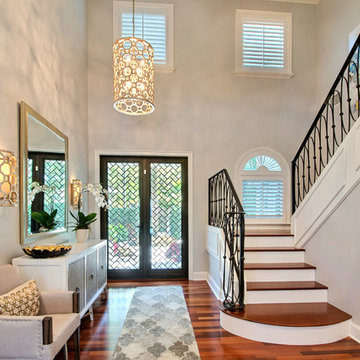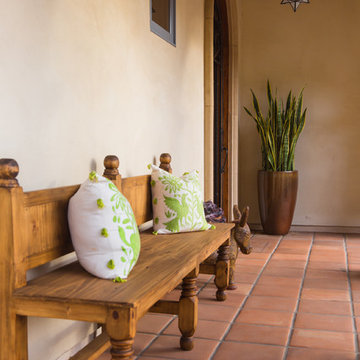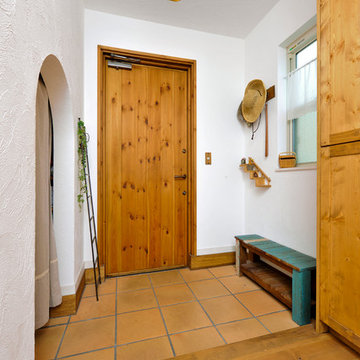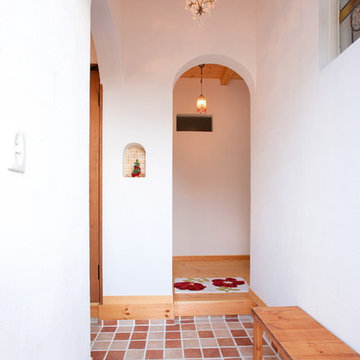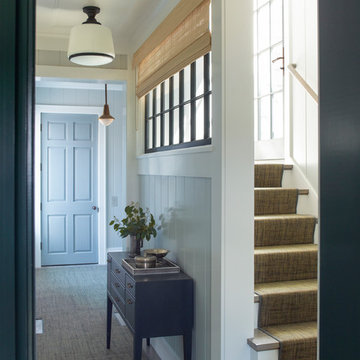玄関 (カーペット敷き、塗装フローリング、スレートの床、テラコッタタイルの床、茶色い床) の写真
絞り込み:
資材コスト
並び替え:今日の人気順
写真 1〜20 枚目(全 343 枚)
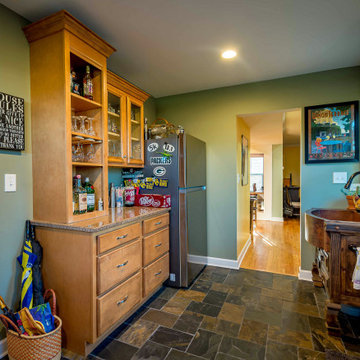
シカゴにある高級な中くらいなトランジショナルスタイルのおしゃれなマッドルーム (テラコッタタイルの床、茶色い床、クロスの天井、グレーの壁、白いドア、羽目板の壁) の写真
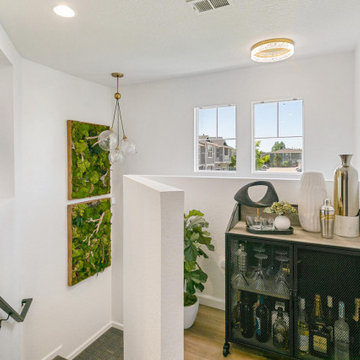
Custom Iron railings and fun glass light fixtures.
デンバーにあるお手頃価格の中くらいなトランジショナルスタイルのおしゃれな玄関ロビー (白い壁、カーペット敷き、茶色い床) の写真
デンバーにあるお手頃価格の中くらいなトランジショナルスタイルのおしゃれな玄関ロビー (白い壁、カーペット敷き、茶色い床) の写真
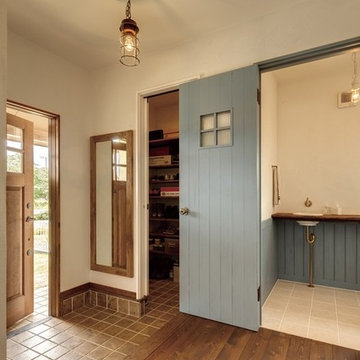
ブルーグレーがポイントのお家は玄関を入ってお出迎え。玄関ドアも無垢ドアで憧れがたくさんつまった「かわいい」家
他の地域にあるカントリー風のおしゃれな玄関 (白い壁、テラコッタタイルの床、木目調のドア、茶色い床) の写真
他の地域にあるカントリー風のおしゃれな玄関 (白い壁、テラコッタタイルの床、木目調のドア、茶色い床) の写真
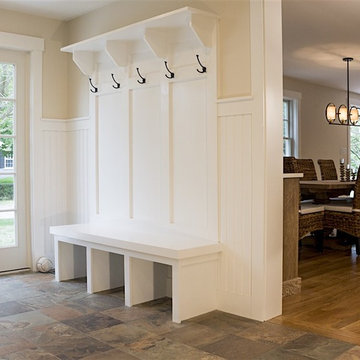
Mike Ciolino
ボストンにある中くらいなトランジショナルスタイルのおしゃれなマッドルーム (ベージュの壁、スレートの床、白いドア、茶色い床) の写真
ボストンにある中くらいなトランジショナルスタイルのおしゃれなマッドルーム (ベージュの壁、スレートの床、白いドア、茶色い床) の写真
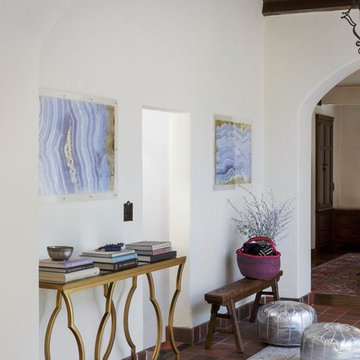
What do you get when you mix historic mediterranean architecture with beautiful Persian rugs and edgy furnishings? A remarkably glamorous and welcoming space to come home to. The light plaster walls and dark wood ceilings of the home were the perfect backdrop for us to achieve the task of designing around the client's collection of exquisite Persian rugs. Rich color and textured furnishings were added that really highlighted the beauty in each unique rug. The wall art that was chosen for this space was the final touch to create an intriguing and joyous experience throughout the home.
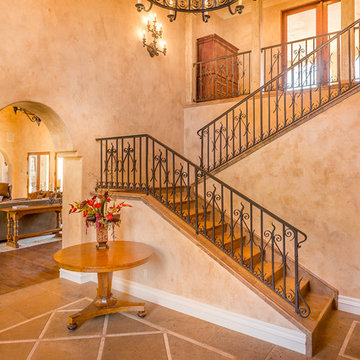
Clarified Studios
ロサンゼルスにあるラグジュアリーな中くらいな地中海スタイルのおしゃれな玄関ロビー (ベージュの壁、テラコッタタイルの床、ガラスドア、茶色い床) の写真
ロサンゼルスにあるラグジュアリーな中くらいな地中海スタイルのおしゃれな玄関ロビー (ベージュの壁、テラコッタタイルの床、ガラスドア、茶色い床) の写真
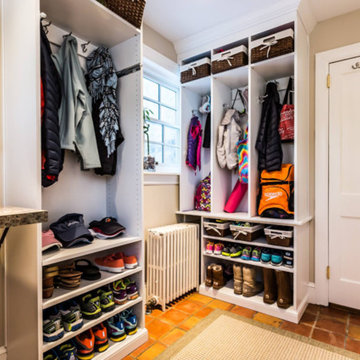
サンディエゴにある中くらいなトランジショナルスタイルのおしゃれなマッドルーム (ベージュの壁、テラコッタタイルの床、白いドア、茶色い床) の写真

Removed old Brick and Vinyl Siding to install Insulation, Wrap, James Hardie Siding (Cedarmill) in Iron Gray and Hardie Trim in Arctic White, Installed Simpson Entry Door, Garage Doors, ClimateGuard Ultraview Vinyl Windows, Gutters and GAF Timberline HD Shingles in Charcoal. Also, Soffit & Fascia with Decorative Corner Brackets on Front Elevation. Installed new Canopy, Stairs, Rails and Columns and new Back Deck with Cedar.

Luxury mountain home located in Idyllwild, CA. Full home design of this 3 story home. Luxury finishes, antiques, and touches of the mountain make this home inviting to everyone that visits this home nestled next to a creek in the quiet mountains.
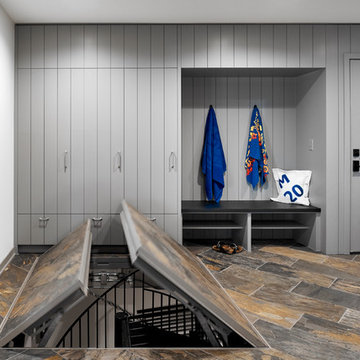
Peter VonDeLinde Visuals
ミネアポリスにある中くらいなビーチスタイルのおしゃれなマッドルーム (白い壁、スレートの床、ガラスドア、茶色い床) の写真
ミネアポリスにある中くらいなビーチスタイルのおしゃれなマッドルーム (白い壁、スレートの床、ガラスドア、茶色い床) の写真
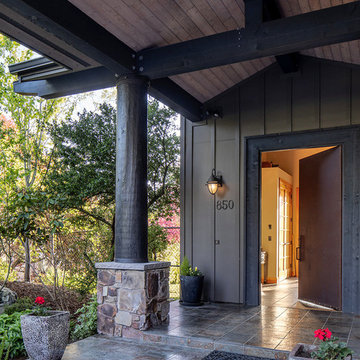
Core ten pivot entry door opening to foyer.
シアトルにある高級な中くらいなエクレクティックスタイルのおしゃれな玄関ドア (グレーの壁、スレートの床、金属製ドア、茶色い床) の写真
シアトルにある高級な中くらいなエクレクティックスタイルのおしゃれな玄関ドア (グレーの壁、スレートの床、金属製ドア、茶色い床) の写真
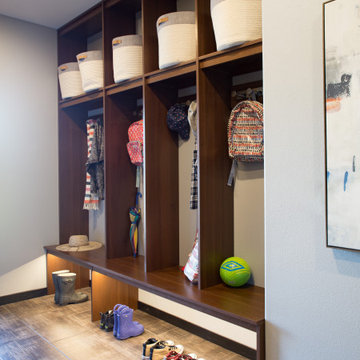
In this Cedar Rapids residence, sophistication meets bold design, seamlessly integrating dynamic accents and a vibrant palette. Every detail is meticulously planned, resulting in a captivating space that serves as a modern haven for the entire family.
Characterized by blue countertops and abundant storage, the laundry space effortlessly blends practicality and style. The mudroom is meticulously designed for streamlined organization.
---
Project by Wiles Design Group. Their Cedar Rapids-based design studio serves the entire Midwest, including Iowa City, Dubuque, Davenport, and Waterloo, as well as North Missouri and St. Louis.
For more about Wiles Design Group, see here: https://wilesdesigngroup.com/
To learn more about this project, see here: https://wilesdesigngroup.com/cedar-rapids-dramatic-family-home-design
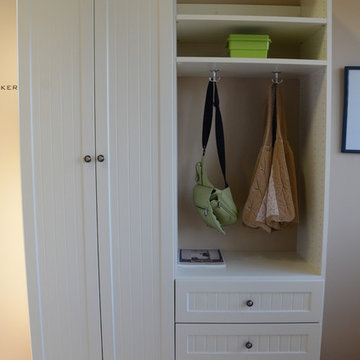
Perfect for a garage entry. Coat and book bag storage. Shelves and baskets for shoes as well as sporting equipment. Keeps entry way organized and tidy!
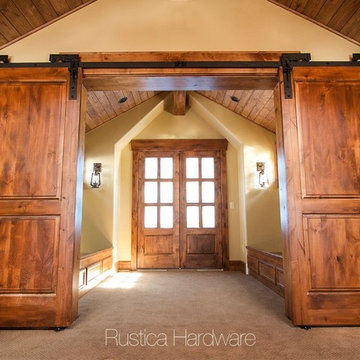
When it comes to barn door hardware what can you imagine? What ever your dream for barn door hardware is, we can create it.
ソルトレイクシティにあるラスティックスタイルのおしゃれな玄関 (ベージュの壁、カーペット敷き、茶色い床) の写真
ソルトレイクシティにあるラスティックスタイルのおしゃれな玄関 (ベージュの壁、カーペット敷き、茶色い床) の写真
玄関 (カーペット敷き、塗装フローリング、スレートの床、テラコッタタイルの床、茶色い床) の写真
1
