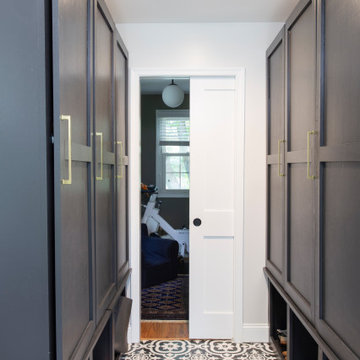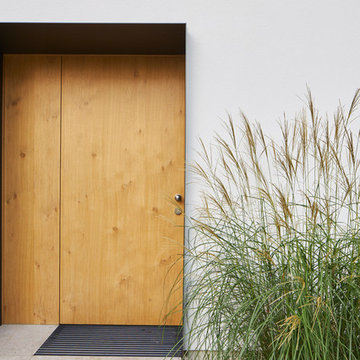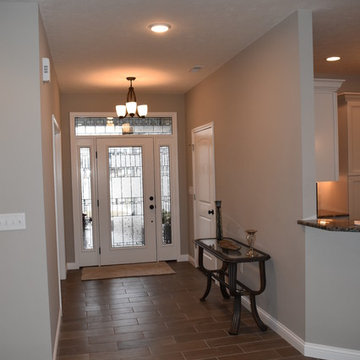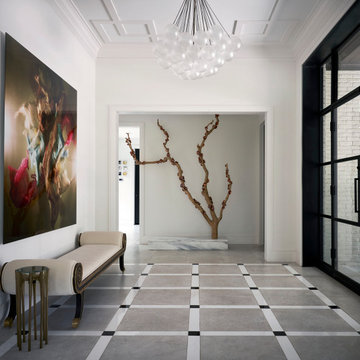玄関 (カーペット敷き、ラミネートの床、磁器タイルの床、ガラスドア、淡色木目調のドア、オレンジのドア) の写真
絞り込み:
資材コスト
並び替え:今日の人気順
写真 1〜20 枚目(全 1,055 枚)

The custom design of this staircase houses the fridge, two bookshelves, two cabinets, a cubby, and a small closet for hanging clothes. Hawaiian mango wood stair treads lead up to a generously lofty sleeping area with a custom-built queen bed frame with six built-in storage drawers. Exposed stained ceiling beams add warmth and character to the kitchen. Two seven-foot-long counters extend the kitchen on either side- both with tiled backsplashes and giant awning windows. Because of the showers unique structure, it is paced in the center of the bathroom becoming a beautiful blue-tile focal point. This coastal, contemporary Tiny Home features a warm yet industrial style kitchen with stainless steel counters and husky tool drawers with black cabinets. the silver metal counters are complimented by grey subway tiling as a backsplash against the warmth of the locally sourced curly mango wood windowsill ledge. I mango wood windowsill also acts as a pass-through window to an outdoor bar and seating area on the deck. Entertaining guests right from the kitchen essentially makes this a wet-bar. LED track lighting adds the right amount of accent lighting and brightness to the area. The window is actually a french door that is mirrored on the opposite side of the kitchen. This kitchen has 7-foot long stainless steel counters on either end. There are stainless steel outlet covers to match the industrial look. There are stained exposed beams adding a cozy and stylish feeling to the room. To the back end of the kitchen is a frosted glass pocket door leading to the bathroom. All shelving is made of Hawaiian locally sourced curly mango wood. A stainless steel fridge matches the rest of the style and is built-in to the staircase of this tiny home. Dish drying racks are hung on the wall to conserve space and reduce clutter.

The architecture of this mid-century ranch in Portland’s West Hills oozes modernism’s core values. We wanted to focus on areas of the home that didn’t maximize the architectural beauty. The Client—a family of three, with Lucy the Great Dane, wanted to improve what was existing and update the kitchen and Jack and Jill Bathrooms, add some cool storage solutions and generally revamp the house.
We totally reimagined the entry to provide a “wow” moment for all to enjoy whilst entering the property. A giant pivot door was used to replace the dated solid wood door and side light.
We designed and built new open cabinetry in the kitchen allowing for more light in what was a dark spot. The kitchen got a makeover by reconfiguring the key elements and new concrete flooring, new stove, hood, bar, counter top, and a new lighting plan.
Our work on the Humphrey House was featured in Dwell Magazine.
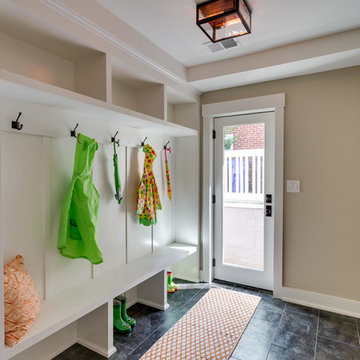
This spacious Mudroom allows for all kinds of storage - cubbies up top, the hooks for hanging jackets/accessories, and the space underneath the bench for tucking away shoes. Built-ins are a great option for customizing your Mudroom when a standard item from a furniture manufacturer just won't do.
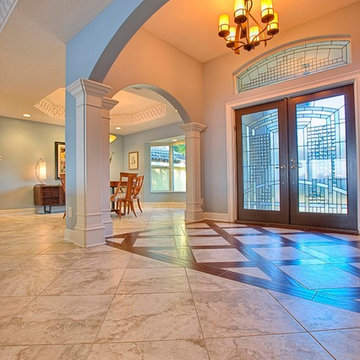
The entrance was changed adding arches and columns to give it an open entry way feel with porcelain tile, the entry also had a wood porcelain for a more grand look as you walk in.
Photo credit: Peter Obetz
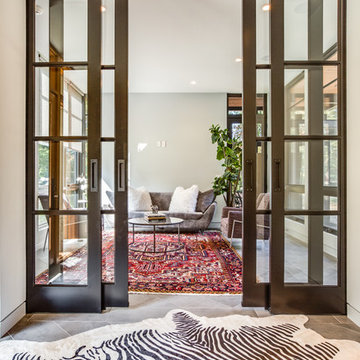
クリーブランドにある広いコンテンポラリースタイルのおしゃれな玄関ロビー (白い壁、磁器タイルの床、ガラスドア、グレーの床) の写真
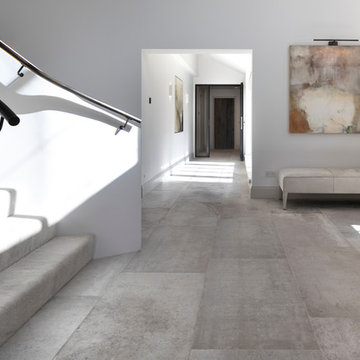
The newly designed and created Entrance Hallway which sees stunning Janey Butler Interiors design and style throughout this Llama Group Luxury Home Project . With stunning 188 bronze bud LED chandelier, bespoke metal doors with antique glass. Double bespoke Oak doors and windows. Newly created curved elegant staircase with bespoke bronze handrail designed by Llama Architects.
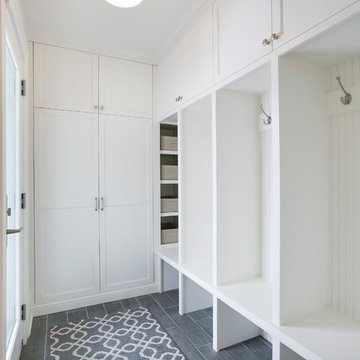
We opened the original floor plan by removing walls, adding an addition off the back including a kitchen/dinette, family room, and mud room. Above that, a beautiful master suite was added. There was intentional focus on keeping the original story-and-a-half look to fit the neighborhood while updating the architecture to fit curb appeal. -

サンフランシスコにある中くらいなミッドセンチュリースタイルのおしゃれな玄関ドア (青い壁、磁器タイルの床、ガラスドア、グレーの床) の写真
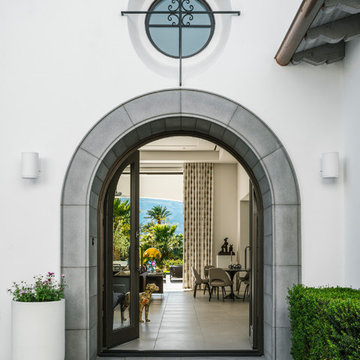
Photo by Lance Gerber
ロサンゼルスにある高級な小さな地中海スタイルのおしゃれな玄関ドア (白い壁、磁器タイルの床、グレーの床、ガラスドア) の写真
ロサンゼルスにある高級な小さな地中海スタイルのおしゃれな玄関ドア (白い壁、磁器タイルの床、グレーの床、ガラスドア) の写真
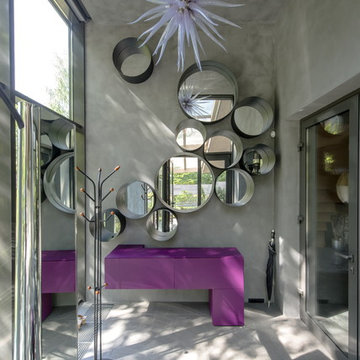
モスクワにある高級な広いコンテンポラリースタイルのおしゃれな玄関 (グレーの壁、磁器タイルの床、ガラスドア) の写真
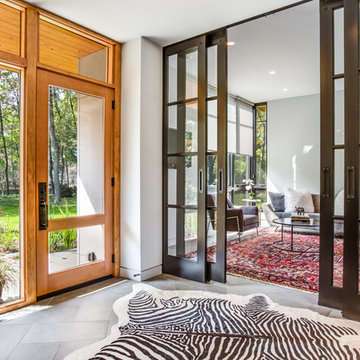
クリーブランドにある広いコンテンポラリースタイルのおしゃれな玄関ロビー (白い壁、磁器タイルの床、ガラスドア、グレーの床) の写真
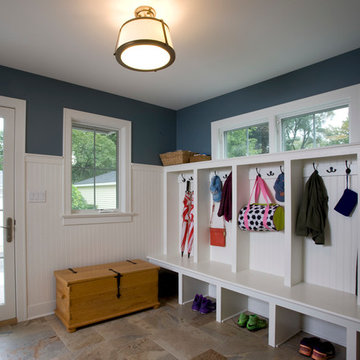
Leslie Schwartz, Leslie Schwartz Photography, Chicago
シカゴにある中くらいなトランジショナルスタイルのおしゃれなマッドルーム (青い壁、磁器タイルの床、ガラスドア) の写真
シカゴにある中くらいなトランジショナルスタイルのおしゃれなマッドルーム (青い壁、磁器タイルの床、ガラスドア) の写真
玄関 (カーペット敷き、ラミネートの床、磁器タイルの床、ガラスドア、淡色木目調のドア、オレンジのドア) の写真
1

