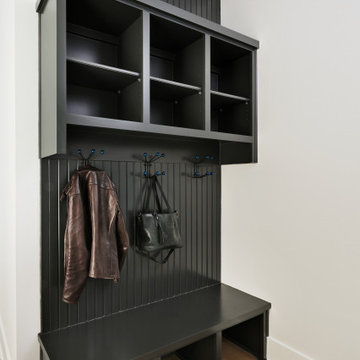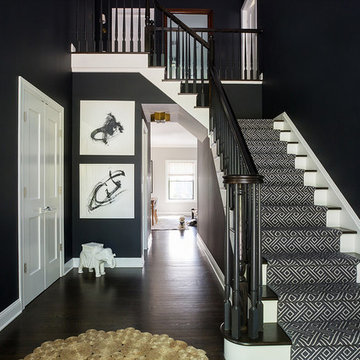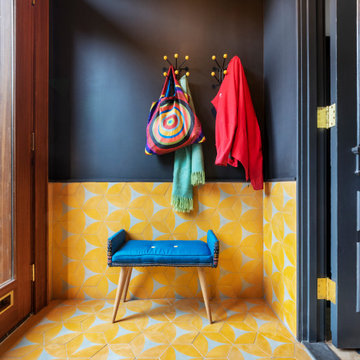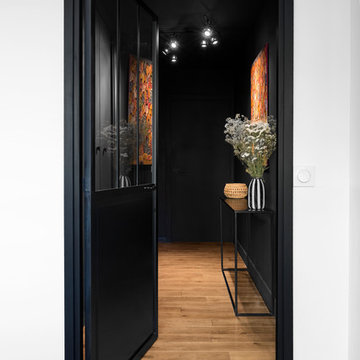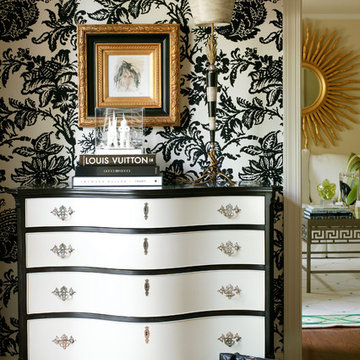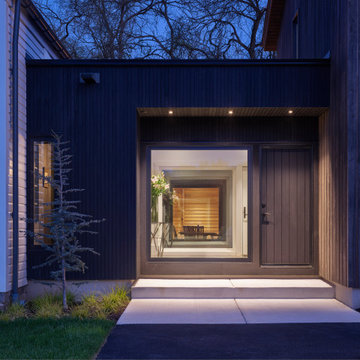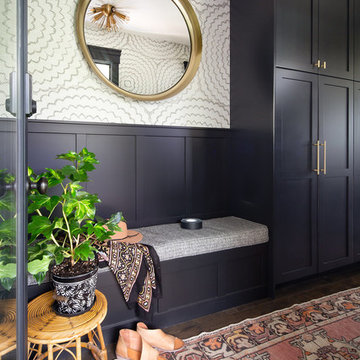玄関 (カーペット敷き、セラミックタイルの床、濃色無垢フローリング、無垢フローリング、黒い壁) の写真
絞り込み:
資材コスト
並び替え:今日の人気順
写真 1〜20 枚目(全 269 枚)
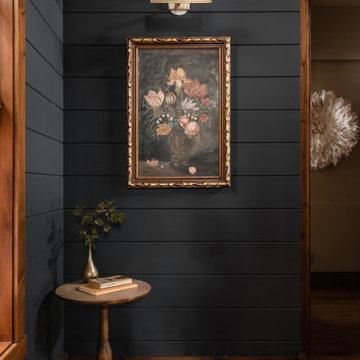
Farrow & Ball painted black shiplap walls are the perfect backdrop to show off unique and beautiful art pieces.
サクラメントにある高級な小さなエクレクティックスタイルのおしゃれな玄関ホール (黒い壁、無垢フローリング、茶色い床、塗装板張りの壁) の写真
サクラメントにある高級な小さなエクレクティックスタイルのおしゃれな玄関ホール (黒い壁、無垢フローリング、茶色い床、塗装板張りの壁) の写真
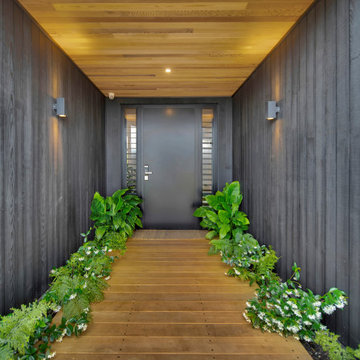
The entrance envelopes you in black on two sides, with natural cedar on the ceiling and Vitex hardwood decking on the floor. Rows of fresh, green plants soften the sharp
architectural lines.

Located within the urban core of Portland, Oregon, this 7th floor 2500 SF penthouse sits atop the historic Crane Building, a brick warehouse built in 1909. It has established views of the city, bridges and west hills but its historic status restricted any changes to the exterior. Working within the constraints of the existing building shell, GS Architects aimed to create an “urban refuge”, that provided a personal retreat for the husband and wife owners with the option to entertain on occasion.

A delightful project bringing original features back to life with refurbishment to encaustic floor and decor to complement to create a stylish, working home.

Black Venetian Plaster Music room with ornate white moldings. Handknotted grey and cream rug, Baccarat crystal lighting in Dining Room and Burgandy lighting in music room. Dining Room in background. This room is off the entry. Black wood floors, contemporary gold artwork. Antique black piano.
White, gold and almost black are used in this very large, traditional remodel of an original Landry Group Home, filled with contemporary furniture, modern art and decor. White painted moldings on walls and ceilings, combined with black stained wide plank wood flooring. Very grand spaces, including living room, family room, dining room and music room feature hand knotted rugs in modern light grey, gold and black free form styles. All large rooms, including the master suite, feature white painted fireplace surrounds in carved moldings. Music room is stunning in black venetian plaster and carved white details on the ceiling with burgandy velvet upholstered chairs and a burgandy accented Baccarat Crystal chandelier. All lighting throughout the home, including the stairwell and extra large dining room hold Baccarat lighting fixtures. Master suite is composed of his and her baths, a sitting room divided from the master bedroom by beautiful carved white doors. Guest house shows arched white french doors, ornate gold mirror, and carved crown moldings. All the spaces are comfortable and cozy with warm, soft textures throughout. Project Location: Lake Sherwood, Westlake, California. Project designed by Maraya Interior Design. From their beautiful resort town of Ojai, they serve clients in Montecito, Hope Ranch, Malibu and Calabasas, across the tri-county area of Santa Barbara, Ventura and Los Angeles, south to Hidden Hills.
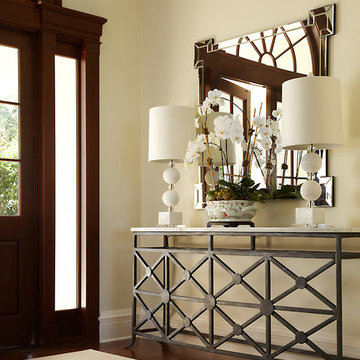
Sargent Architectural Photography
マイアミにある高級な広いトランジショナルスタイルのおしゃれな玄関ロビー (黒い壁、無垢フローリング、ガラスドア) の写真
マイアミにある高級な広いトランジショナルスタイルのおしゃれな玄関ロビー (黒い壁、無垢フローリング、ガラスドア) の写真

Welcome home! Make a statement with this moulding wall!
JL Interiors is a LA-based creative/diverse firm that specializes in residential interiors. JL Interiors empowers homeowners to design their dream home that they can be proud of! The design isn’t just about making things beautiful; it’s also about making things work beautifully. Contact us for a free consultation Hello@JLinteriors.design _ 310.390.6849_ www.JLinteriors.design
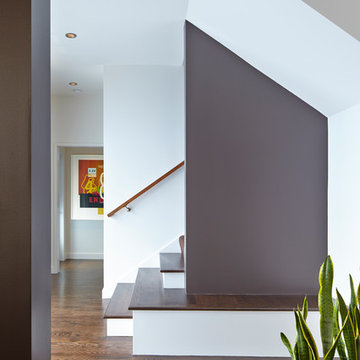
Originally a nearly three-story tall 1920’s European-styled home was turned into a modern villa for work and home. A series of low concrete retaining wall planters and steps gradually takes you up to the second level entry, grounding or anchoring the house into the site, as does a new wrap around veranda and trellis. Large eave overhangs on the upper roof were designed to give the home presence and were accented with a Mid-century orange color. The new master bedroom addition white box creates a better sense of entry and opens to the wrap around veranda at the opposite side. Inside the owners live on the lower floor and work on the upper floor with the garage basement for storage, archives and a ceramics studio. New windows and open spaces were created for the graphic designer owners; displaying their mid-century modern furnishings collection.
A lot of effort went into attempting to lower the house visually by bringing the ground plane higher with the concrete retaining wall planters, steps, wrap around veranda and trellis, and the prominent roof with exaggerated overhangs. That the eaves were painted orange is a cool reflection of the owner’s Dutch heritage. Budget was a driver for the project and it was determined that the footprint of the home should have minimal extensions and that the new windows remain in the same relative locations as the old ones. Wall removal was utilized versus moving and building new walls where possible.
Photo Credit: John Sutton Photography.
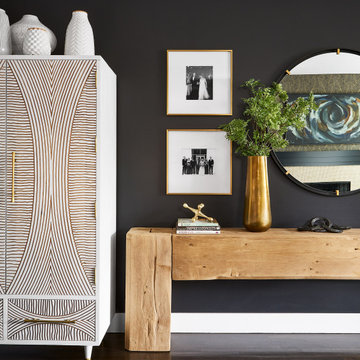
Entry with a long natural wood console table and an armoire with carved detail on doors for coat storage.
シカゴにある高級な中くらいなトランジショナルスタイルのおしゃれな玄関 (黒い壁、濃色無垢フローリング、茶色い床、壁紙) の写真
シカゴにある高級な中くらいなトランジショナルスタイルのおしゃれな玄関 (黒い壁、濃色無垢フローリング、茶色い床、壁紙) の写真
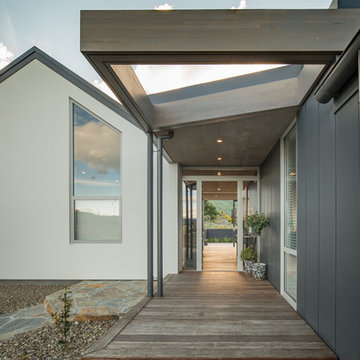
Entrance, with view towards outdoor living area.
Photo by Larkin Design
他の地域にある高級な広いコンテンポラリースタイルのおしゃれな玄関ドア (黒い壁、無垢フローリング、黒いドア、茶色い床) の写真
他の地域にある高級な広いコンテンポラリースタイルのおしゃれな玄関ドア (黒い壁、無垢フローリング、黒いドア、茶色い床) の写真

This ski room is functional providing ample room for storage.
他の地域にあるラグジュアリーな広いラスティックスタイルのおしゃれなマッドルーム (黒い壁、セラミックタイルの床、濃色木目調のドア、ベージュの床) の写真
他の地域にあるラグジュアリーな広いラスティックスタイルのおしゃれなマッドルーム (黒い壁、セラミックタイルの床、濃色木目調のドア、ベージュの床) の写真
玄関 (カーペット敷き、セラミックタイルの床、濃色無垢フローリング、無垢フローリング、黒い壁) の写真
1
