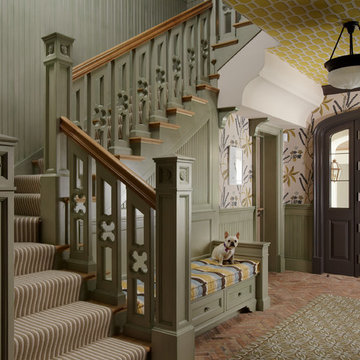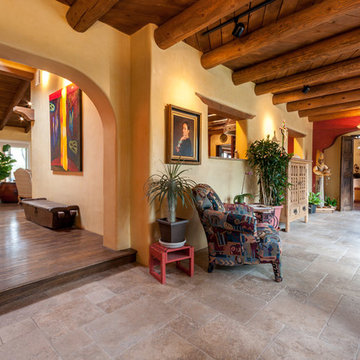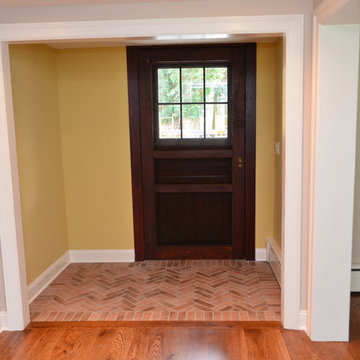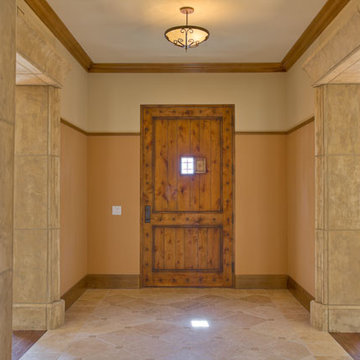玄関 (レンガの床、トラバーチンの床、濃色木目調のドア、マルチカラーの壁、黄色い壁) の写真
絞り込み:
資材コスト
並び替え:今日の人気順
写真 1〜20 枚目(全 35 枚)
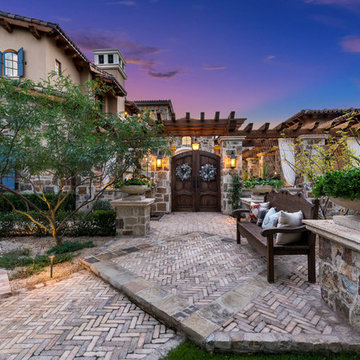
World Renowned Architecture Firm Fratantoni Design created this beautiful home! They design home plans for families all over the world in any size and style. They also have in-house Interior Designer Firm Fratantoni Interior Designers and world class Luxury Home Building Firm Fratantoni Luxury Estates! Hire one or all three companies to design and build and or remodel your home!
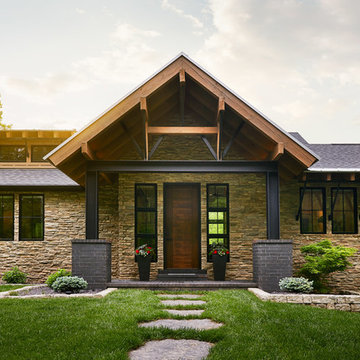
Front entry
Photo by: Starboard & Port L.L.C
他の地域にある高級な広いモダンスタイルのおしゃれな玄関ドア (マルチカラーの壁、レンガの床、濃色木目調のドア、マルチカラーの床) の写真
他の地域にある高級な広いモダンスタイルのおしゃれな玄関ドア (マルチカラーの壁、レンガの床、濃色木目調のドア、マルチカラーの床) の写真
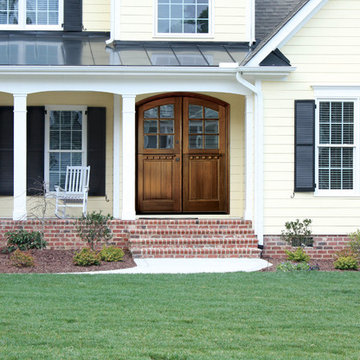
Double arched top 6LT dutch door
clear beveled low e glass
Photographed by: Cristina (Avgerinos) McDonald
ローリーにあるトラディショナルスタイルのおしゃれな玄関ドア (黄色い壁、レンガの床、濃色木目調のドア) の写真
ローリーにあるトラディショナルスタイルのおしゃれな玄関ドア (黄色い壁、レンガの床、濃色木目調のドア) の写真
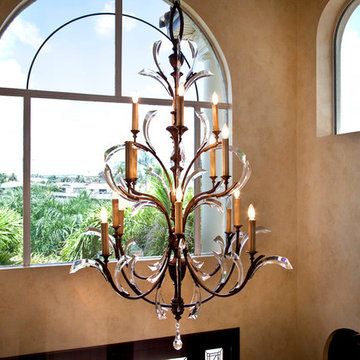
Property Marketing Partners
タンパにあるラグジュアリーな広い地中海スタイルのおしゃれな玄関ロビー (黄色い壁、トラバーチンの床、濃色木目調のドア) の写真
タンパにあるラグジュアリーな広い地中海スタイルのおしゃれな玄関ロビー (黄色い壁、トラバーチンの床、濃色木目調のドア) の写真
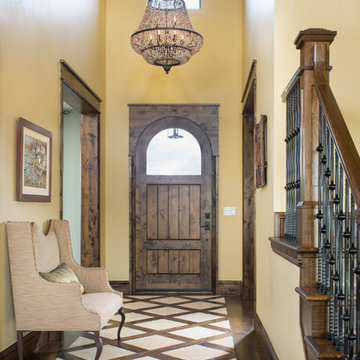
Designer: Cheryl Scarlet, Design Transformations Inc.
Builder: Paragon Homes
Photography: Kimberly Gavin
デンバーにある中くらいな地中海スタイルのおしゃれな玄関ロビー (濃色木目調のドア、黄色い壁、トラバーチンの床) の写真
デンバーにある中くらいな地中海スタイルのおしゃれな玄関ロビー (濃色木目調のドア、黄色い壁、トラバーチンの床) の写真
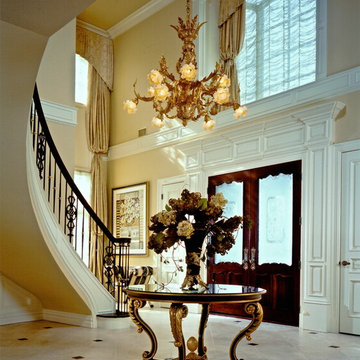
Peter Rymwid
ニューヨークにあるラグジュアリーな巨大なトラディショナルスタイルのおしゃれな玄関ロビー (黄色い壁、トラバーチンの床、濃色木目調のドア) の写真
ニューヨークにあるラグジュアリーな巨大なトラディショナルスタイルのおしゃれな玄関ロビー (黄色い壁、トラバーチンの床、濃色木目調のドア) の写真
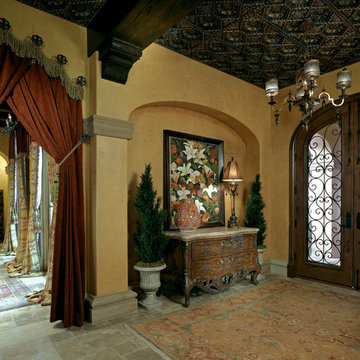
Lawrence Taylor Photography
オーランドにある高級な広い地中海スタイルのおしゃれな玄関ロビー (黄色い壁、トラバーチンの床、濃色木目調のドア) の写真
オーランドにある高級な広い地中海スタイルのおしゃれな玄関ロビー (黄色い壁、トラバーチンの床、濃色木目調のドア) の写真
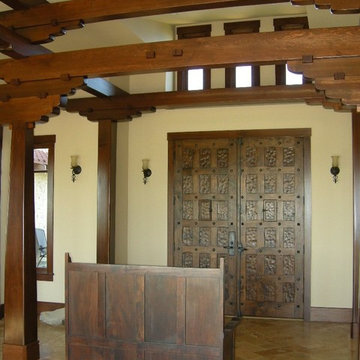
this is the inside of the entry looking back at the entry doors. The travertine herringbone floor continues into the kitchen and dining area. the beams were custom made for the space.
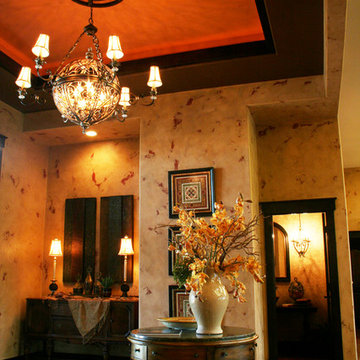
The spanish meditteranean influence begins in the foyer where distressed walls, elaborate chandelier, and tumbled travertine stone floors greet visitors.
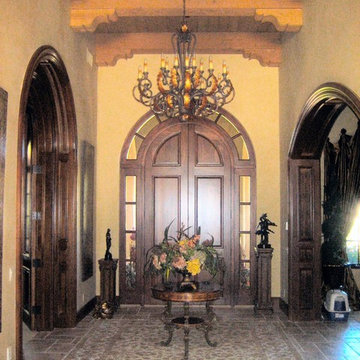
Large foyer designed in the old-world Tuscan style. The double arched walnut-stained doors with glass sidelights are flanked by statuary on pedestals. Notice the archways leading to adjacent rooms are paneled to tie in with the entry doors. The ceiling has large rough-hewn wood beams. The floor is a rustic travertine with chiseled edge laid in the Versailles pattern. This gives a casual elegance to the space. the area rug is an oriental wool, which will easily hide dirt to be low maintenance. There is added elegance due to the large iron and crystal chandelier.
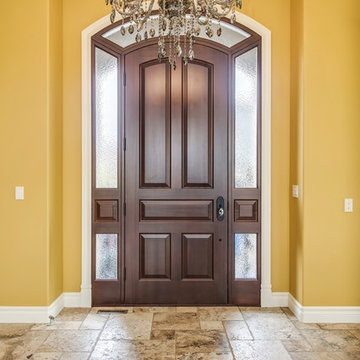
Zoon Media
カルガリーにある高級な中くらいなトランジショナルスタイルのおしゃれな玄関ロビー (黄色い壁、トラバーチンの床、濃色木目調のドア、ベージュの床) の写真
カルガリーにある高級な中くらいなトランジショナルスタイルのおしゃれな玄関ロビー (黄色い壁、トラバーチンの床、濃色木目調のドア、ベージュの床) の写真
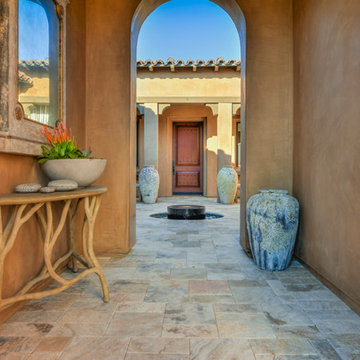
Design: Pearl House Designs, Inc.
Photo: Dutch Markgraf
ロサンゼルスにある中くらいな地中海スタイルのおしゃれな玄関ドア (マルチカラーの壁、トラバーチンの床、濃色木目調のドア) の写真
ロサンゼルスにある中くらいな地中海スタイルのおしゃれな玄関ドア (マルチカラーの壁、トラバーチンの床、濃色木目調のドア) の写真
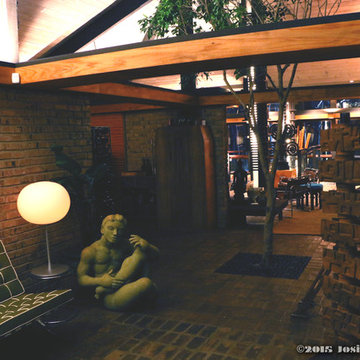
Large Foyer and Entry Featuring Barcelona Chairs, Sculpture pieces, Large Foyer Ficus Tree under the Vaulted Atrium Skylight Very Open in PinWheel Layout to the Rest of the Home Photo by Transcend Studios LLC
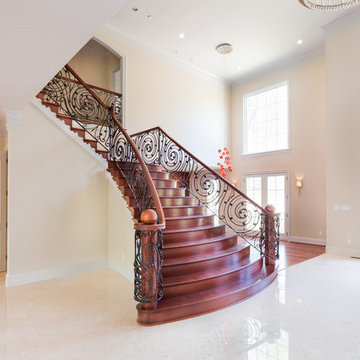
ワシントンD.C.にあるラグジュアリーな巨大なトランジショナルスタイルのおしゃれな玄関ロビー (濃色木目調のドア、黄色い壁、トラバーチンの床、ベージュの床) の写真
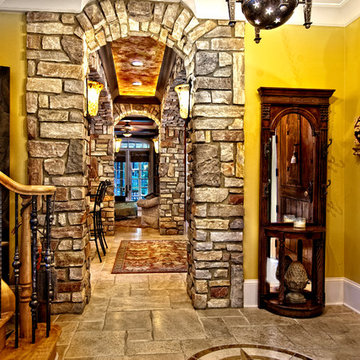
Foyer. The Sater Design Collection's luxury, Mediterranean home plan "Wulfert Point" #2 (Plan #6688). saterdesign.com
マイアミにある高級な広い地中海スタイルのおしゃれな玄関ロビー (黄色い壁、トラバーチンの床、濃色木目調のドア) の写真
マイアミにある高級な広い地中海スタイルのおしゃれな玄関ロビー (黄色い壁、トラバーチンの床、濃色木目調のドア) の写真
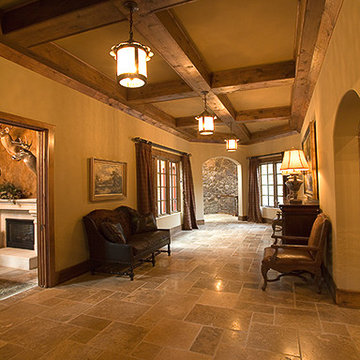
Rustic elements are used throughout with cedar beams and unfilled, chisled-edge travertine stone from Walker Zanger laid in a Versailles pattern through much of the main floor. Luxurious patterened silk drapes adorn the large windows of the grand foyer and Louis XV chairs and rustic benches provide visitors a place to rest upon their arrival.
Photo taken by Mitchell Kearney (www.mitchellkearney.com). Photos owned by Durham Designs & Consulting, LLC.
玄関 (レンガの床、トラバーチンの床、濃色木目調のドア、マルチカラーの壁、黄色い壁) の写真
1
