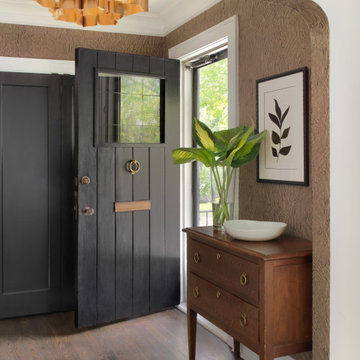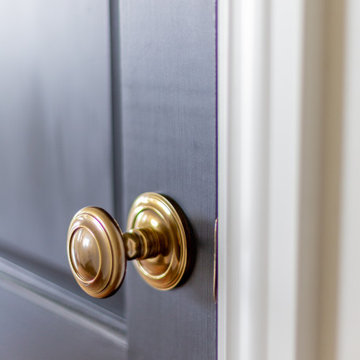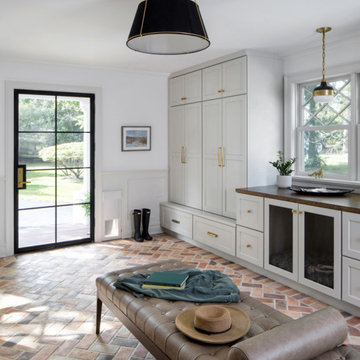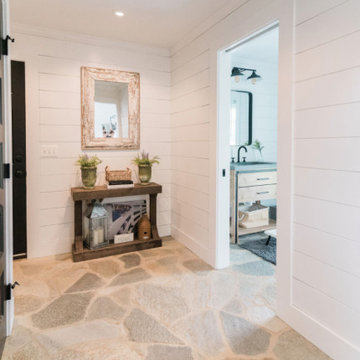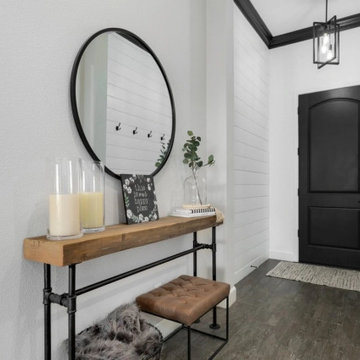玄関 (レンガの床、濃色無垢フローリング、ライムストーンの床、テラコッタタイルの床、黒いドア、全タイプの壁の仕上げ) の写真
絞り込み:
資材コスト
並び替え:今日の人気順
写真 1〜20 枚目(全 55 枚)
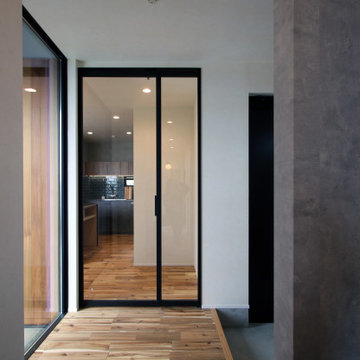
玄関を入ると裏庭のタイルテラスが一望できる。
玄関土間の続きにはシュークローク
他の地域にあるモダンスタイルのおしゃれな玄関 (白い壁、濃色無垢フローリング、黒いドア、マルチカラーの床、クロスの天井、壁紙、白い天井) の写真
他の地域にあるモダンスタイルのおしゃれな玄関 (白い壁、濃色無垢フローリング、黒いドア、マルチカラーの床、クロスの天井、壁紙、白い天井) の写真

Studio McGee's New McGee Home featuring Tumbled Natural Stones, Painted brick, and Lap Siding.
ソルトレイクシティにあるラグジュアリーな広いトランジショナルスタイルのおしゃれな玄関ホール (白い壁、ライムストーンの床、黒いドア、グレーの床、レンガ壁) の写真
ソルトレイクシティにあるラグジュアリーな広いトランジショナルスタイルのおしゃれな玄関ホール (白い壁、ライムストーンの床、黒いドア、グレーの床、レンガ壁) の写真
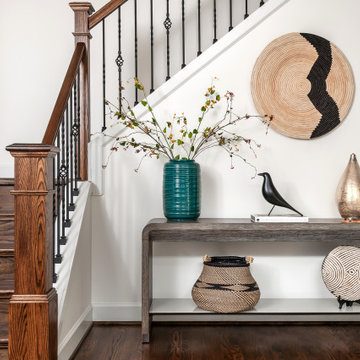
We used global design elements to decorate the space.
アトランタにある高級な中くらいなコンテンポラリースタイルのおしゃれな玄関ロビー (メタリックの壁、濃色無垢フローリング、黒いドア、茶色い床、壁紙) の写真
アトランタにある高級な中くらいなコンテンポラリースタイルのおしゃれな玄関ロビー (メタリックの壁、濃色無垢フローリング、黒いドア、茶色い床、壁紙) の写真
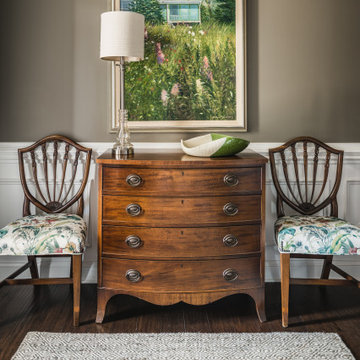
The antique chairs in the front entry hall were reupholstered with a fun, bright fabric that pulled color inspiration from the original painting above the antique chest. Pieces collected by the home owner with special sentimental value were updated and refreshed. The natural fiber rug provides a touch of rustic charm and texture to the more formal pieces.
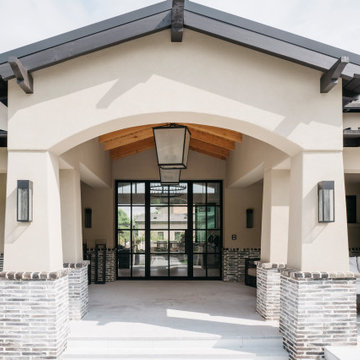
フェニックスにあるラグジュアリーな広いトランジショナルスタイルのおしゃれな玄関ドア (グレーの壁、レンガの床、黒いドア、グレーの床、全タイプの天井の仕上げ、全タイプの壁の仕上げ) の写真

Ingresso signorile con soffitti alti decorati da profilo nero su fondo ocra rosato. Il pavimento in esagonette di cotto risaliva all'inizio del secolo scorso, come il palazzo degli anni '20 del 900. ricreare una decorazione raffinata ma che non stonasse è stata la priorità in questo progetto. Le porte erano in noce marrone e le abbiamo dipinte di nero opaco. il risultato finale è un ambiente ricercato e di carattere che si sposa perfettamente con le personalità marcate dei due colti Committenti.
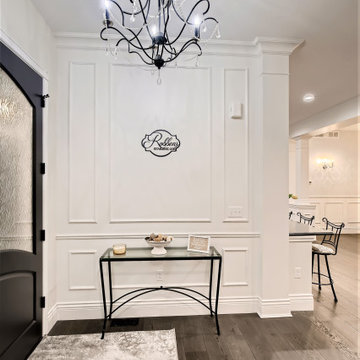
Entry Foyer with paneled wall
デンバーにあるラグジュアリーな広いヴィクトリアン調のおしゃれな玄関ロビー (白い壁、濃色無垢フローリング、黒いドア、グレーの床、パネル壁) の写真
デンバーにあるラグジュアリーな広いヴィクトリアン調のおしゃれな玄関ロビー (白い壁、濃色無垢フローリング、黒いドア、グレーの床、パネル壁) の写真
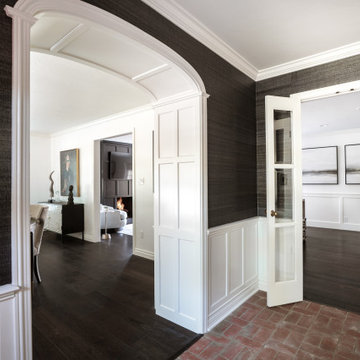
Phillip Jeffries grass cloth papers the walls of the entry. Original brick floors look beautiful with the ebony wood floors adjoining. A paneled arched entry to the dining room hints of formality.
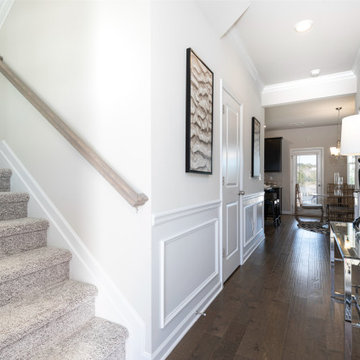
Open entry way with hardwood floors
アトランタにある中くらいなコンテンポラリースタイルのおしゃれな玄関ホール (ベージュの壁、濃色無垢フローリング、黒いドア、茶色い床、羽目板の壁) の写真
アトランタにある中くらいなコンテンポラリースタイルのおしゃれな玄関ホール (ベージュの壁、濃色無垢フローリング、黒いドア、茶色い床、羽目板の壁) の写真
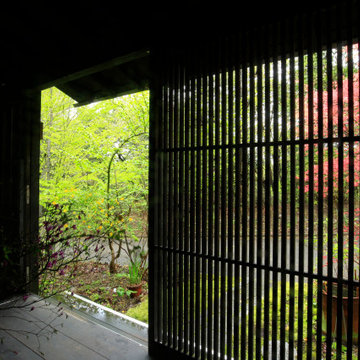
デメリットと思われがちな斜面地をメリットに変えた雑木林に溶け込む半屋外居間付き平屋住宅
他の地域にある和モダンなおしゃれな玄関ロビー (濃色無垢フローリング、黒いドア、黒い床、板張り天井、板張り壁、黒い天井) の写真
他の地域にある和モダンなおしゃれな玄関ロビー (濃色無垢フローリング、黒いドア、黒い床、板張り天井、板張り壁、黒い天井) の写真
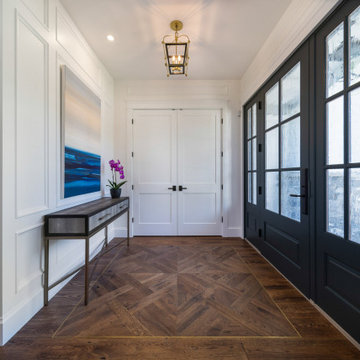
With two teen daughters, a one bathroom house isn’t going to cut it. In order to keep the peace, our clients tore down an existing house in Richmond, BC to build a dream home suitable for a growing family. The plan. To keep the business on the main floor, complete with gym and media room, and have the bedrooms on the upper floor to retreat to for moments of tranquility. Designed in an Arts and Crafts manner, the home’s facade and interior impeccably flow together. Most of the rooms have craftsman style custom millwork designed for continuity. The highlight of the main floor is the dining room with a ridge skylight where ship-lap and exposed beams are used as finishing touches. Large windows were installed throughout to maximize light and two covered outdoor patios built for extra square footage. The kitchen overlooks the great room and comes with a separate wok kitchen. You can never have too many kitchens! The upper floor was designed with a Jack and Jill bathroom for the girls and a fourth bedroom with en-suite for one of them to move to when the need presents itself. Mom and dad thought things through and kept their master bedroom and en-suite on the opposite side of the floor. With such a well thought out floor plan, this home is sure to please for years to come.

Glossy ceramic in dark engineered wood flooring. Wainscoting and black interior doors
クリーブランドにあるトランジショナルスタイルのおしゃれな玄関ロビー (緑の壁、濃色無垢フローリング、黒いドア、茶色い床、三角天井、羽目板の壁) の写真
クリーブランドにあるトランジショナルスタイルのおしゃれな玄関ロビー (緑の壁、濃色無垢フローリング、黒いドア、茶色い床、三角天井、羽目板の壁) の写真
玄関 (レンガの床、濃色無垢フローリング、ライムストーンの床、テラコッタタイルの床、黒いドア、全タイプの壁の仕上げ) の写真
1


