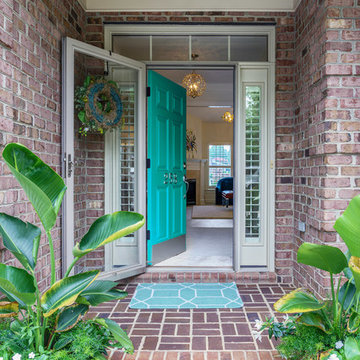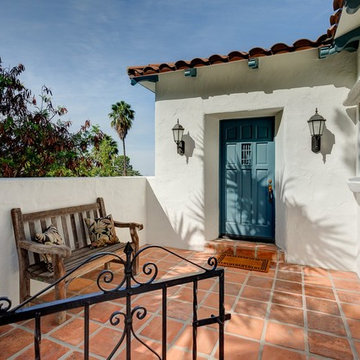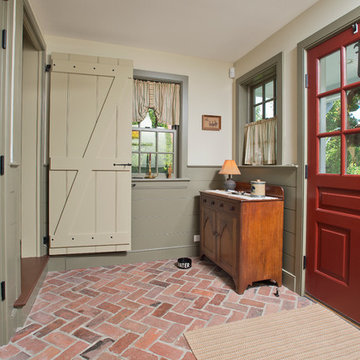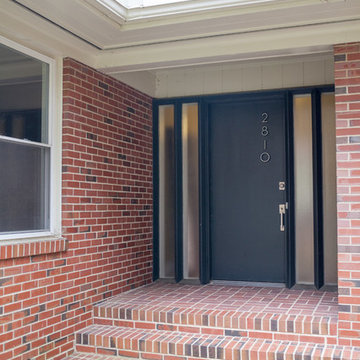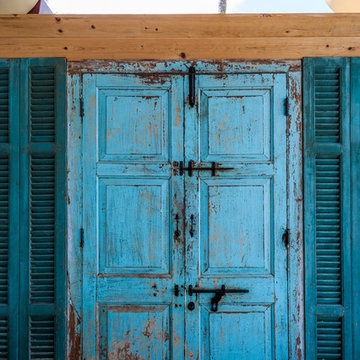玄関 (レンガの床、コルクフローリング、テラコッタタイルの床、テラゾーの床、青いドア、赤いドア) の写真
絞り込み:
資材コスト
並び替え:今日の人気順
写真 1〜20 枚目(全 135 枚)
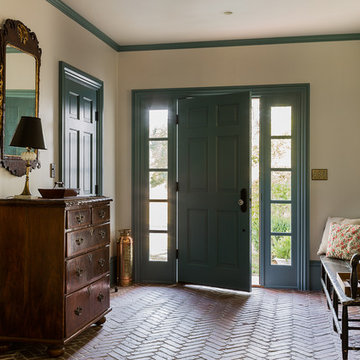
Michael J. Lee Photography
ボストンにあるトラディショナルスタイルのおしゃれな玄関ドア (レンガの床、青いドア、ベージュの壁) の写真
ボストンにあるトラディショナルスタイルのおしゃれな玄関ドア (レンガの床、青いドア、ベージュの壁) の写真

With a busy working lifestyle and two small children, Burlanes worked closely with the home owners to transform a number of rooms in their home, to not only suit the needs of family life, but to give the wonderful building a new lease of life, whilst in keeping with the stunning historical features and characteristics of the incredible Oast House.
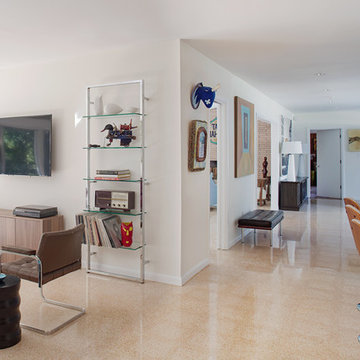
This mid century modern home, built in 1957, suffered a fire and poor repairs over twenty years ago. A cohesive approach of restoration and remodeling resulted in this newly modern home which preserves original features and brings living spaces into the 21st century. Photography by Atlantic Archives
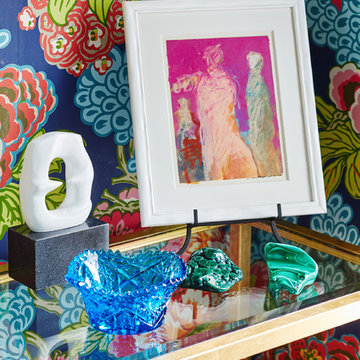
Photographed by Laura Moss
ニューヨークにある低価格の小さなトランジショナルスタイルのおしゃれな玄関ラウンジ (マルチカラーの壁、レンガの床、青いドア、青い床) の写真
ニューヨークにある低価格の小さなトランジショナルスタイルのおしゃれな玄関ラウンジ (マルチカラーの壁、レンガの床、青いドア、青い床) の写真

Photo : © Julien Fernandez / Amandine et Jules – Hotel particulier a Angers par l’architecte Laurent Dray.
アンジェにあるお手頃価格の中くらいなトランジショナルスタイルのおしゃれな玄関ロビー (青い壁、テラコッタタイルの床、青いドア、マルチカラーの床、格子天井、パネル壁) の写真
アンジェにあるお手頃価格の中くらいなトランジショナルスタイルのおしゃれな玄関ロビー (青い壁、テラコッタタイルの床、青いドア、マルチカラーの床、格子天井、パネル壁) の写真
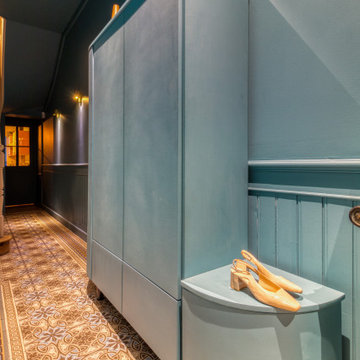
Création d'un meuble sur mesure (dressing et chaussures) et un petit banc dans un couloir d'entrée. Mise en valeur des carreaux ciment d'époque de la maison.

Photographer: Anice Hoachlander from Hoachlander Davis Photography, LLC Principal
Designer: Anthony "Ankie" Barnes, AIA, LEED AP
ワシントンD.C.にあるシャビーシック調のおしゃれな玄関ロビー (レンガの床、黄色い壁、青いドア) の写真
ワシントンD.C.にあるシャビーシック調のおしゃれな玄関ロビー (レンガの床、黄色い壁、青いドア) の写真

Eastview Before & After Exterior Renovation
Enhancing a home’s exterior curb appeal doesn’t need to be a daunting task. With some simple design refinements and creative use of materials we transformed this tired 1950’s style colonial with second floor overhang into a classic east coast inspired gem. Design enhancements include the following:
• Replaced damaged vinyl siding with new LP SmartSide, lap siding and trim
• Added additional layers of trim board to give windows and trim additional dimension
• Applied a multi-layered banding treatment to the base of the second-floor overhang to create better balance and separation between the two levels of the house
• Extended the lower-level window boxes for visual interest and mass
• Refined the entry porch by replacing the round columns with square appropriately scaled columns and trim detailing, removed the arched ceiling and increased the ceiling height to create a more expansive feel
• Painted the exterior brick façade in the same exterior white to connect architectural components. A soft blue-green was used to accent the front entry and shutters
• Carriage style doors replaced bland windowless aluminum doors
• Larger scale lantern style lighting was used throughout the exterior
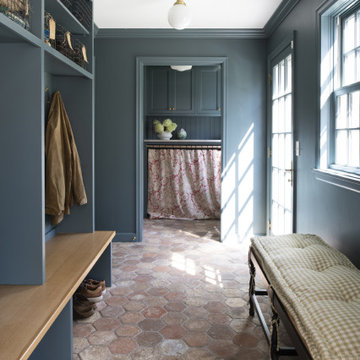
Contractor: JS Johnson & Associates
Photography: Scott Amundson
ミネアポリスにあるトラディショナルスタイルのおしゃれなマッドルーム (青い壁、テラコッタタイルの床、青いドア) の写真
ミネアポリスにあるトラディショナルスタイルのおしゃれなマッドルーム (青い壁、テラコッタタイルの床、青いドア) の写真
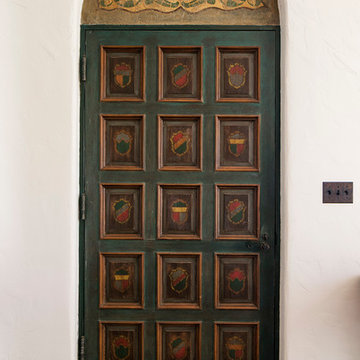
Historic landmark estate restoration with handpainted doorway and header, American Encaustic tile detailing, original tile floor, and original wrought iron hardware.
Photo by: Jim Bartsch

Modern Farmhouse Front Entry with herringbone brick floor and Navy Blue Front Door
サンフランシスコにあるお手頃価格の広いカントリー風のおしゃれな玄関ドア (白い壁、レンガの床、青いドア、ベージュの床、全タイプの天井の仕上げ、全タイプの壁の仕上げ) の写真
サンフランシスコにあるお手頃価格の広いカントリー風のおしゃれな玄関ドア (白い壁、レンガの床、青いドア、ベージュの床、全タイプの天井の仕上げ、全タイプの壁の仕上げ) の写真
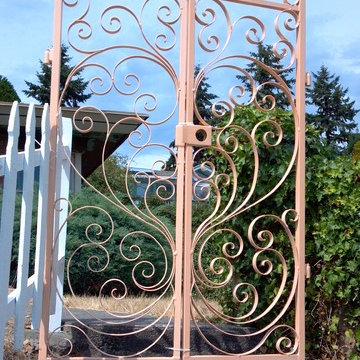
handcrafted wrought iron garden gates
シアトルにある高級な広いヴィクトリアン調のおしゃれな玄関ドア (メタリックの壁、レンガの床、青いドア) の写真
シアトルにある高級な広いヴィクトリアン調のおしゃれな玄関ドア (メタリックの壁、レンガの床、青いドア) の写真
玄関 (レンガの床、コルクフローリング、テラコッタタイルの床、テラゾーの床、青いドア、赤いドア) の写真
1
