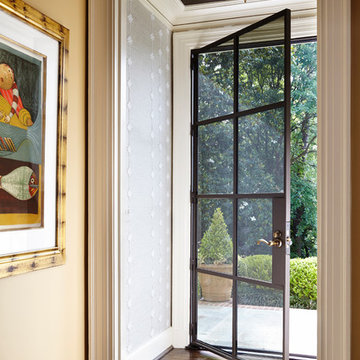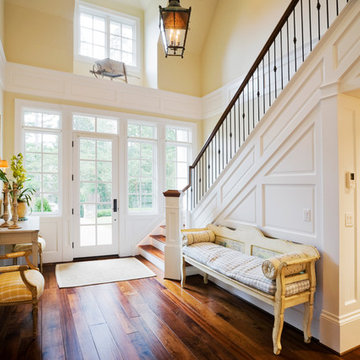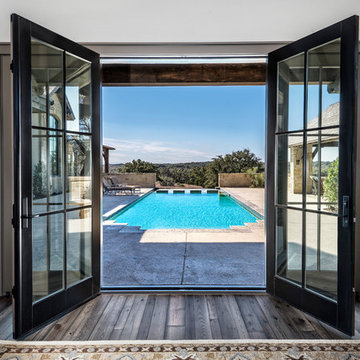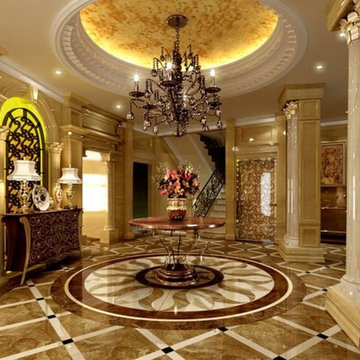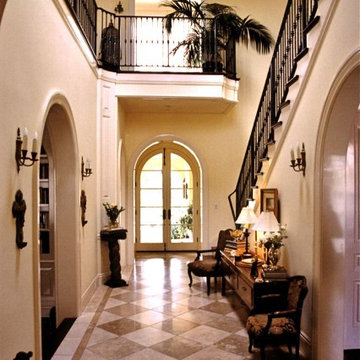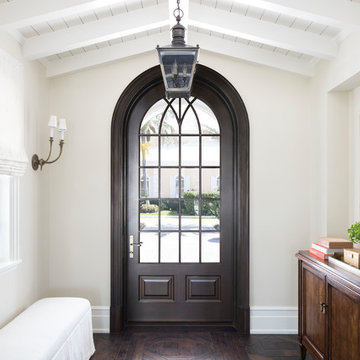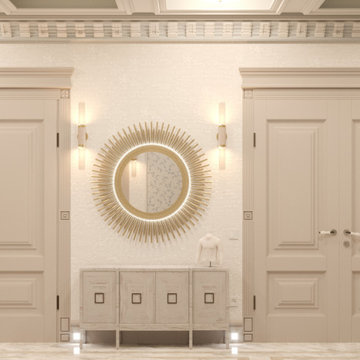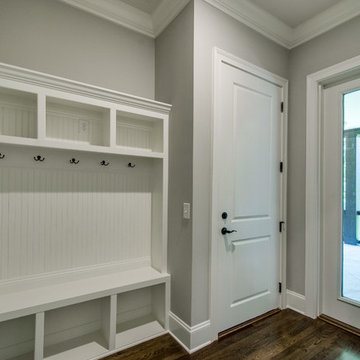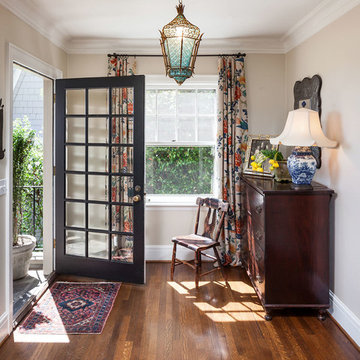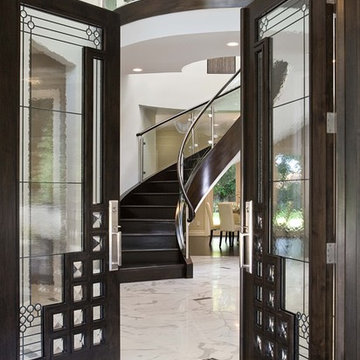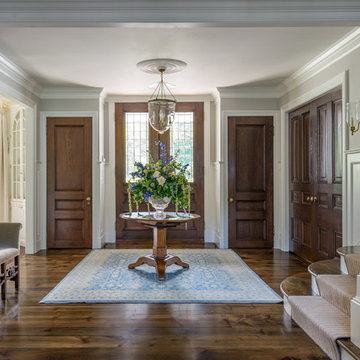玄関 (竹フローリング、濃色無垢フローリング、大理石の床、ガラスドア、淡色木目調のドア) の写真
絞り込み:
資材コスト
並び替え:今日の人気順
写真 1〜20 枚目(全 1,411 枚)

Entryway features bright white walls, walnut floors, wood plank wall feature, and a patterned blue rug from Room & Board. Mid-century style console is the Doppio B table from Organic Modernism. The transom window and semi-translucent front door provide the foyer with plenty of natural light.
Painting by Joyce Howell
Interior by Allison Burke Interior Design
Architecture by A Parallel
Paul Finkel Photography

Front Door Entry [Photography by Ralph Lauer] [Landscaping by Lin Michaels]
ダラスにある高級な中くらいなモダンスタイルのおしゃれな玄関ロビー (白い壁、大理石の床、ガラスドア、白い床) の写真
ダラスにある高級な中くらいなモダンスタイルのおしゃれな玄関ロビー (白い壁、大理石の床、ガラスドア、白い床) の写真

Interior Designer: Chris Powell
Builder: John Wilke
Photography: David O. Marlow
デンバーにあるコンテンポラリースタイルのおしゃれな玄関 (ガラスドア、濃色無垢フローリング) の写真
デンバーにあるコンテンポラリースタイルのおしゃれな玄関 (ガラスドア、濃色無垢フローリング) の写真
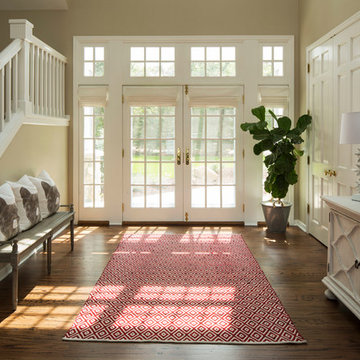
Martha O'Hara Interiors, Interior Design & Photo Styling | Nor-Son Inc, Remodel | Troy Thies, Photography
Please Note: All “related,” “similar,” and “sponsored” products tagged or listed by Houzz are not actual products pictured. They have not been approved by Martha O’Hara Interiors nor any of the professionals credited. For information about our work, please contact design@oharainteriors.com.
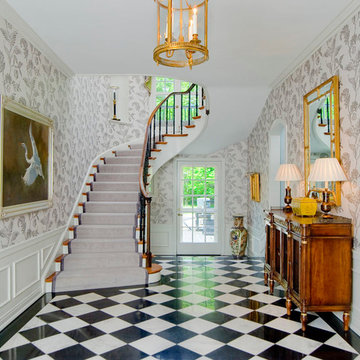
Photo Credit: Vince Lupo, Interiors: Michael Hall of Hall & Co.
ボルチモアにあるトラディショナルスタイルのおしゃれな玄関ロビー (白い壁、ガラスドア、大理石の床、マルチカラーの床) の写真
ボルチモアにあるトラディショナルスタイルのおしゃれな玄関ロビー (白い壁、ガラスドア、大理石の床、マルチカラーの床) の写真

Modern home front entry features a voice over Internet Protocol Intercom Device to interface with the home's Crestron control system for voice communication at both the front door and gate.
Signature Estate featuring modern, warm, and clean-line design, with total custom details and finishes. The front includes a serene and impressive atrium foyer with two-story floor to ceiling glass walls and multi-level fire/water fountains on either side of the grand bronze aluminum pivot entry door. Elegant extra-large 47'' imported white porcelain tile runs seamlessly to the rear exterior pool deck, and a dark stained oak wood is found on the stairway treads and second floor. The great room has an incredible Neolith onyx wall and see-through linear gas fireplace and is appointed perfectly for views of the zero edge pool and waterway. The center spine stainless steel staircase has a smoked glass railing and wood handrail.
Photo courtesy Royal Palm Properties
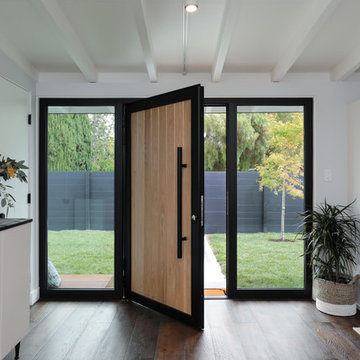
Greenberg Construction
Location: Mountain View, CA, United States
Our clients wanted to create a beautiful and open concept living space for entertaining while maximized the natural lighting throughout their midcentury modern Mackay home. Light silvery gray and bright white tones create a contemporary and sophisticated space; combined with elegant rich, dark woods throughout.
Removing the center wall and brick fireplace between the kitchen and dining areas allowed for a large seven by four foot island and abundance of light coming through the floor to ceiling windows and addition of skylights. The custom low sheen white and navy blue kitchen cabinets were designed by Segale Bros, with the goal of adding as much organization and access as possible with the island storage, drawers, and roll-outs.
Black finishings are used throughout with custom black aluminum windows and 3 panel sliding door by CBW Windows and Doors. The clients designed their custom vertical white oak front door with CBW Windows and Doors as well.
玄関 (竹フローリング、濃色無垢フローリング、大理石の床、ガラスドア、淡色木目調のドア) の写真
1

