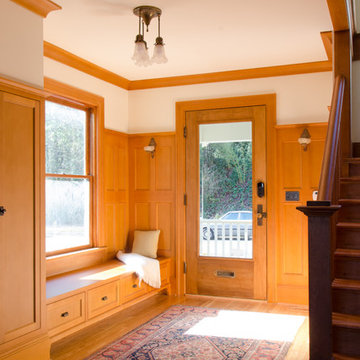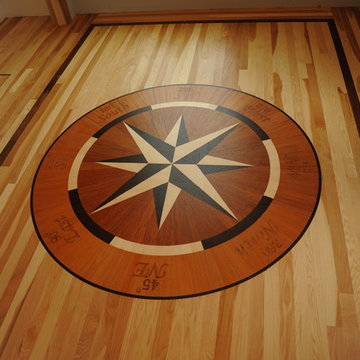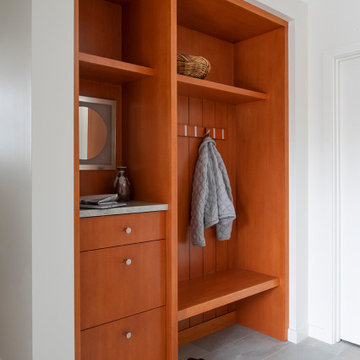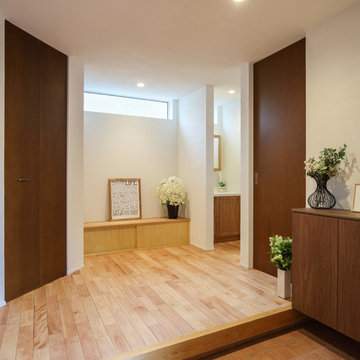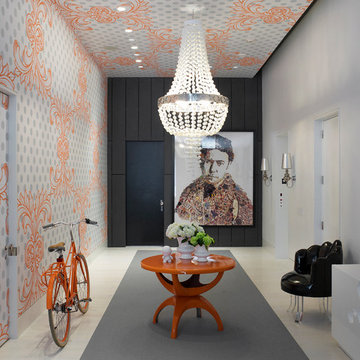木目調の玄関 (淡色無垢フローリング、磁器タイルの床、緑の壁、マルチカラーの壁、白い壁) の写真
絞り込み:
資材コスト
並び替え:今日の人気順
写真 1〜20 枚目(全 103 枚)

Midcentury Modern inspired new build home. Color, texture, pattern, interesting roof lines, wood, light!
デトロイトにあるラグジュアリーな小さなミッドセンチュリースタイルのおしゃれなマッドルーム (白い壁、淡色無垢フローリング、濃色木目調のドア、茶色い床) の写真
デトロイトにあるラグジュアリーな小さなミッドセンチュリースタイルのおしゃれなマッドルーム (白い壁、淡色無垢フローリング、濃色木目調のドア、茶色い床) の写真
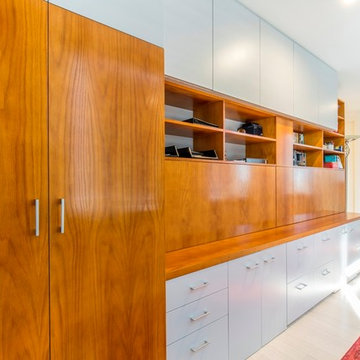
Home office in entry hallway. Drop down doors to form desk and hide office equipment, reverse hinged doors to store seating. Central IT tower housing modems and GPO’s. Five file drawers, four general drawers and one drawer for printer. Storage cupboards and shelving above, large cupboard with hanging rail for coats beside front door.
Size: 4.3m wide x 2.6m high x 0.7m deep
Materials: Stained American oak veneer with solid front edge to bench top, clear satin lacquer finish. Painted Dulux Silkwort, 30% gloss.
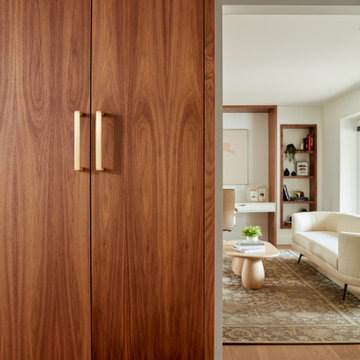
Extend a warm welcome with the presence of a tall walnut closet cabinet in your front entry. It graciously stores coats, bags, and shoes, while its walnut beauty harmoniously unites with the design elements found in the living room and other spaces throughout the main floor, creating a cohesive and inviting ambiance.
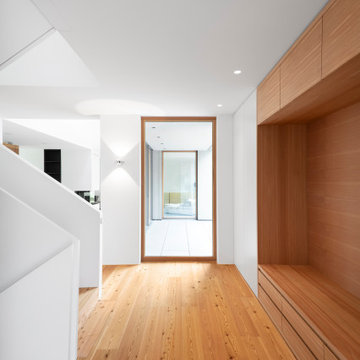
Fotograf: Martin Kreuzer
ミュンヘンにある広いモダンスタイルのおしゃれな玄関ロビー (白い壁、淡色無垢フローリング、木目調のドア、茶色い床) の写真
ミュンヘンにある広いモダンスタイルのおしゃれな玄関ロビー (白い壁、淡色無垢フローリング、木目調のドア、茶色い床) の写真
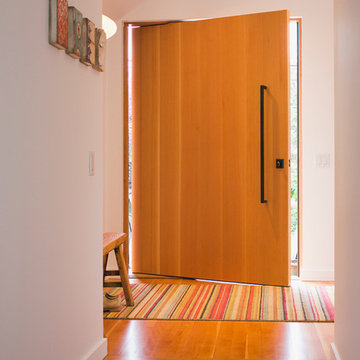
Rob Campbell Photography
バンクーバーにあるモダンスタイルのおしゃれな玄関ロビー (白い壁、淡色無垢フローリング、淡色木目調のドア) の写真
バンクーバーにあるモダンスタイルのおしゃれな玄関ロビー (白い壁、淡色無垢フローリング、淡色木目調のドア) の写真
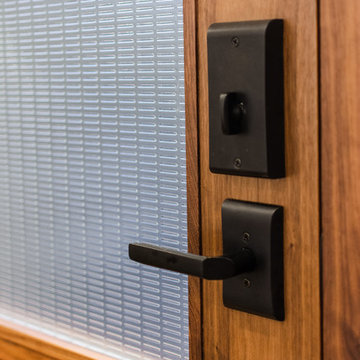
Attractive mid-century modern home built in 1957.
Scope of work for this design/build remodel included reworking the space for an open floor plan, making this home feel modern while keeping some of the homes original charm. We completely reconfigured the entry and stair case, moved walls and installed a free span ridge beam to allow for an open concept. Some of the custom features were 2 sided fireplace surround, new metal railings with a walnut cap, a hand crafted walnut door surround, and last but not least a big beautiful custom kitchen with an enormous island. Exterior work included a new metal roof, siding and new windows.
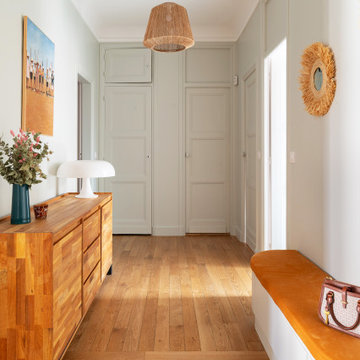
La grande entrée dessert toutes les pièces de l’appartement. On y retrouve le vert tendre de la bibliothèque sur les boiseries et les murs ainsi qu’une banquette cintrée réalisée sur mesure. Dans la cuisine, une deuxième banquette permet de dissimuler un radiateur et crée un espace repas très agréable avec un décor panoramique sur les murs.

A long mudroom, with glass doors at either end, connects the new formal entry hall and the informal back hall to the kitchen.
ニューヨークにあるお手頃価格の広いコンテンポラリースタイルのおしゃれな玄関 (白い壁、磁器タイルの床、青いドア、グレーの床) の写真
ニューヨークにあるお手頃価格の広いコンテンポラリースタイルのおしゃれな玄関 (白い壁、磁器タイルの床、青いドア、グレーの床) の写真
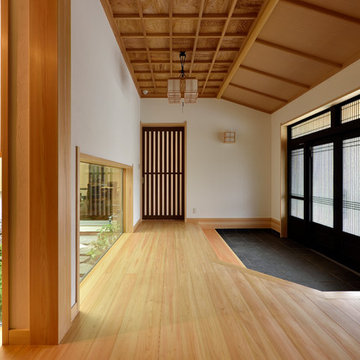
他の地域にある広いアジアンスタイルのおしゃれな玄関ホール (白い壁、淡色無垢フローリング、黒いドア、茶色い床) の写真
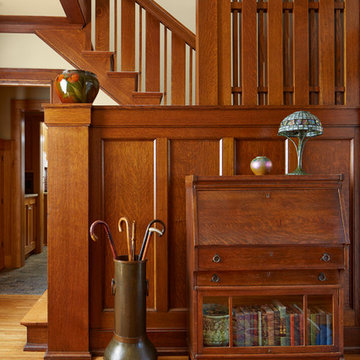
Architecture & Interior Design: David Heide Design Studio Photo: Susan Gilmore Photography
ミネアポリスにあるトラディショナルスタイルのおしゃれな玄関ロビー (白い壁、淡色無垢フローリング) の写真
ミネアポリスにあるトラディショナルスタイルのおしゃれな玄関ロビー (白い壁、淡色無垢フローリング) の写真
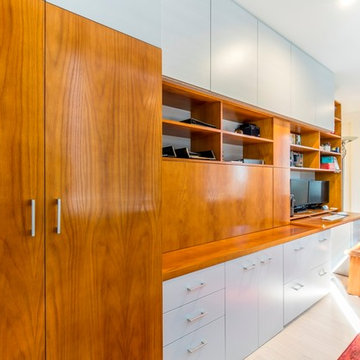
Home office in entry hallway. Drop down doors to form desk and hide office equipment, reverse hinged doors to store seating. Central IT tower housing modems and GPO’s. Five file drawers, four general drawers and one drawer for printer. Storage cupboards and shelving above, large cupboard with hanging rail for coats beside front door.
Size: 4.3m wide x 2.6m high x 0.7m deep
Materials: Stained American oak veneer with solid front edge to bench top, clear satin lacquer finish. Painted Dulux Silkwort, 30% gloss.
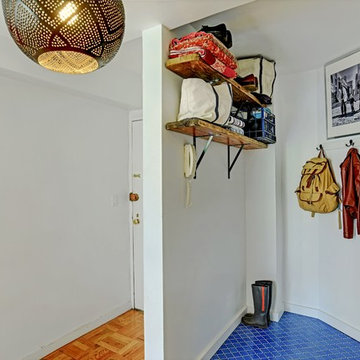
Previously closed storage, this front closet was opened up and converted into a minimalist mudroom with mosaic tile floors, white walls, reclaimed scaffolding as shelves, and simple coat hooks.

The back of this 1920s brick and siding Cape Cod gets a compact addition to create a new Family room, open Kitchen, Covered Entry, and Master Bedroom Suite above. European-styling of the interior was a consideration throughout the design process, as well as with the materials and finishes. The project includes all cabinetry, built-ins, shelving and trim work (even down to the towel bars!) custom made on site by the home owner.
Photography by Kmiecik Imagery
木目調の玄関 (淡色無垢フローリング、磁器タイルの床、緑の壁、マルチカラーの壁、白い壁) の写真
1

