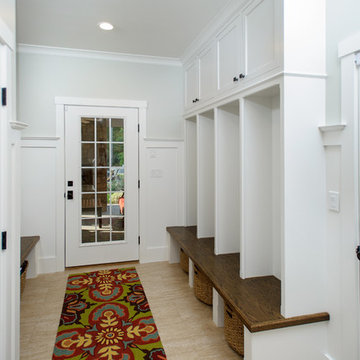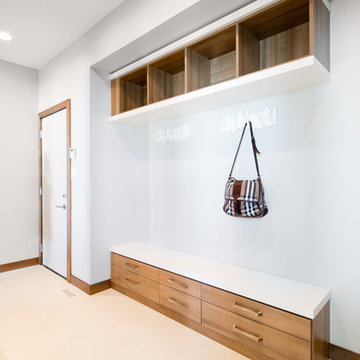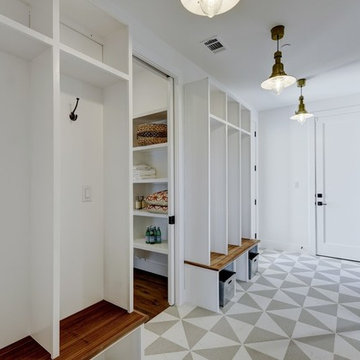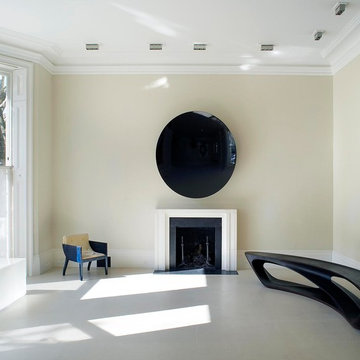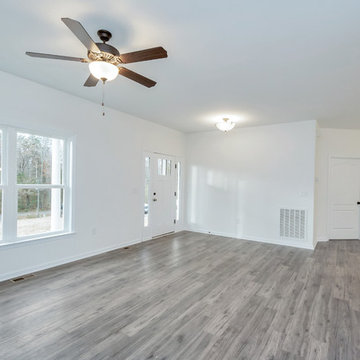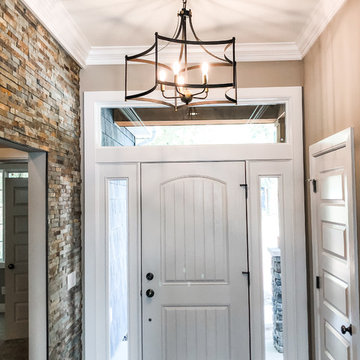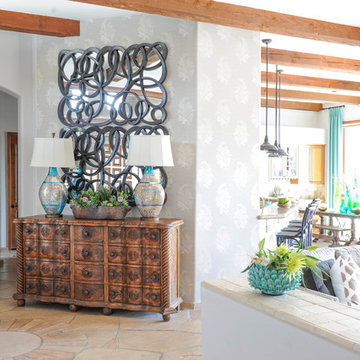広い白い玄関 (ライムストーンの床、クッションフロア、淡色木目調のドア、白いドア) の写真
絞り込み:
資材コスト
並び替え:今日の人気順
写真 1〜20 枚目(全 29 枚)
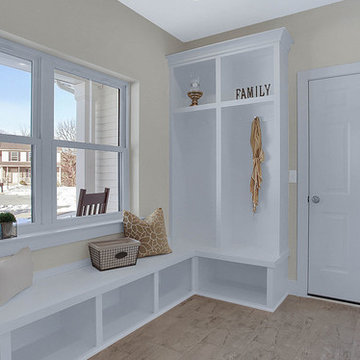
This 2-story home with open floor plan includes flexible living spaces, and a 3-car garage with large mudroom entry complete with built-in lockers and bench. To the front of the home is a convenient flex room that can be used as a study, living room, or other versatile space. Hardwood flooring in the foyer extends to the kitchen, dining area, and great room. The kitchen includes quartz countertops with tile backsplash, an island with breakfast bar counter, and stainless steel appliances. Off of the kitchen is the sunny dining area with access to the patio and backyard. The spacious great room is warmed by a gas fireplace with stone surround and stylish shiplap detail above the mantle. On the 2nd floor, the owner’s suite includes an expansive closet and a private bathroom with 5’ tile shower and a double bowl vanity. Also on the 2nd floor are 3 secondary bedrooms, an additional full bathroom, a spacious rec room, and the laundry room.
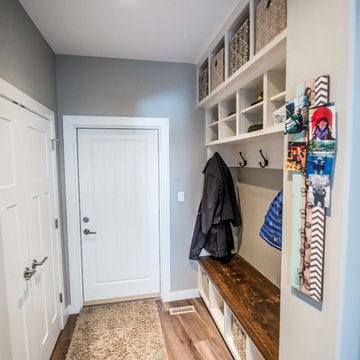
Garage entry with custom benches and lockers.
カルガリーにあるお手頃価格の広いラスティックスタイルのおしゃれなマッドルーム (グレーの壁、クッションフロア、白いドア) の写真
カルガリーにあるお手頃価格の広いラスティックスタイルのおしゃれなマッドルーム (グレーの壁、クッションフロア、白いドア) の写真

The open porch on the front door.
サセックスにあるラグジュアリーな広いカントリー風のおしゃれな玄関 (ライムストーンの床、白いドア、白い床、板張り天井) の写真
サセックスにあるラグジュアリーな広いカントリー風のおしゃれな玄関 (ライムストーンの床、白いドア、白い床、板張り天井) の写真
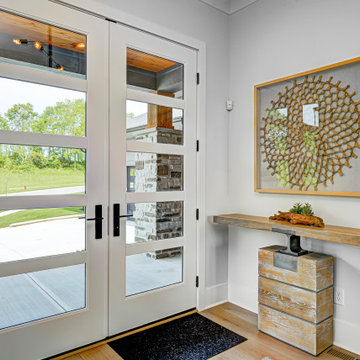
This custom floor plan features 5 bedrooms and 4.5 bathrooms, with the primary suite on the main level. This model home also includes a large front porch, outdoor living off of the great room, and an upper level loft.
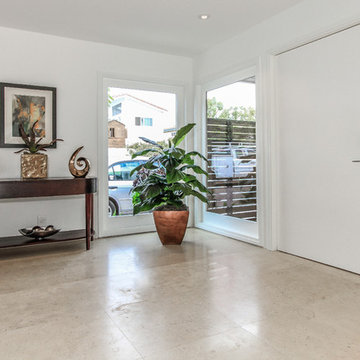
The front door opens to the living room which features a fire place, limestone flooring, and opens to the courtyard.
オレンジカウンティにあるラグジュアリーな広いトロピカルスタイルのおしゃれな玄関ロビー (白い壁、ライムストーンの床、白いドア) の写真
オレンジカウンティにあるラグジュアリーな広いトロピカルスタイルのおしゃれな玄関ロビー (白い壁、ライムストーンの床、白いドア) の写真
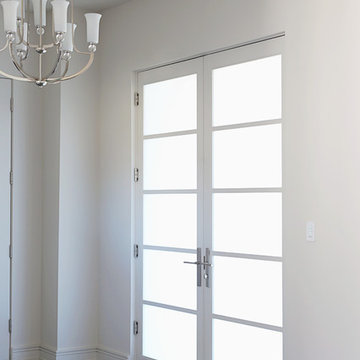
Large entry doors with frosted glass. This home is all about natural light but keeping the privacy of the clients intact.
他の地域にあるラグジュアリーな広いコンテンポラリースタイルのおしゃれな玄関ロビー (クッションフロア、茶色い床、グレーの壁、白いドア) の写真
他の地域にあるラグジュアリーな広いコンテンポラリースタイルのおしゃれな玄関ロビー (クッションフロア、茶色い床、グレーの壁、白いドア) の写真
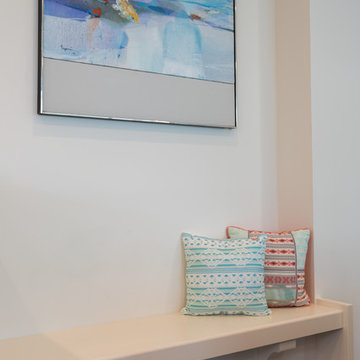
Hawkins and Biggins Photography
ハワイにある高級な広いトランジショナルスタイルのおしゃれな玄関ロビー (白い壁、クッションフロア、淡色木目調のドア、グレーの床) の写真
ハワイにある高級な広いトランジショナルスタイルのおしゃれな玄関ロビー (白い壁、クッションフロア、淡色木目調のドア、グレーの床) の写真
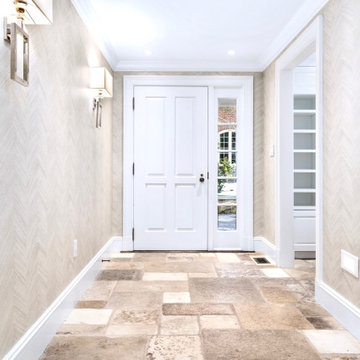
The mudroom entrance is full of texture with the gorgeous wood chevron wallpaper we’ve just installed and the natural stone flooring that transitions to wood.
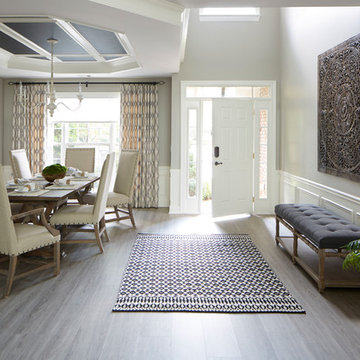
Photo credit: Lauren Rubinstein
Published-Southern Style at Home Magazine Jan/Feb 2018
Personal touches
Light and Bright
Global Influences
Original Art
Comfortable
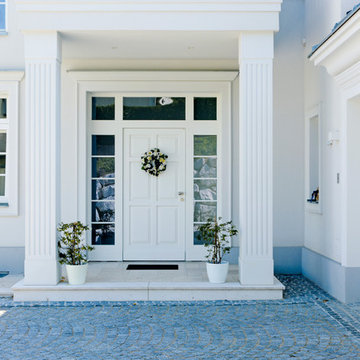
Stilvoller überdachter Eingangsbereich
他の地域にあるラグジュアリーな広いトラディショナルスタイルのおしゃれな玄関ドア (白い壁、ライムストーンの床、白いドア) の写真
他の地域にあるラグジュアリーな広いトラディショナルスタイルのおしゃれな玄関ドア (白い壁、ライムストーンの床、白いドア) の写真
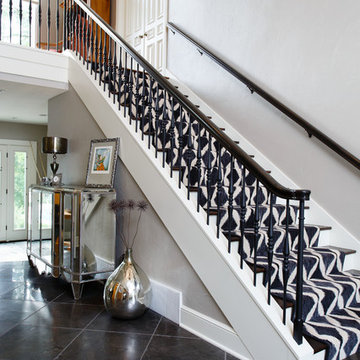
Casual transitional sophistication meets family living. This home features organic patterns, natural textures and an interesting cool/warm neutral pallet that is at times softly monochromatic and bold and contrasting at others.
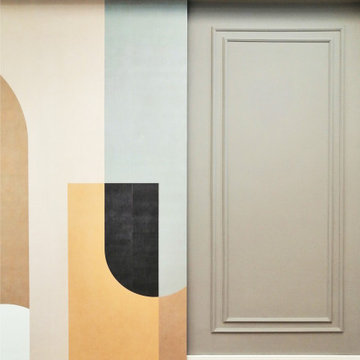
Reception - dettaglio
ローマにある高級な広いトラディショナルスタイルのおしゃれな玄関ロビー (白い壁、白いドア、茶色い床、折り上げ天井、羽目板の壁、クッションフロア) の写真
ローマにある高級な広いトラディショナルスタイルのおしゃれな玄関ロビー (白い壁、白いドア、茶色い床、折り上げ天井、羽目板の壁、クッションフロア) の写真
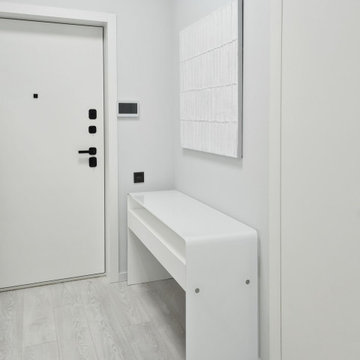
Сайт - https://mernik.pro/?utm_source=Houzz&utm_medium=Houzz_white
Обзор на YouTube - https://youtu.be/qPC_uiNC_lw?si=po1IHINmuH_VcFQV
Консоль из стекла в белоснежном холле сочетает в себе элегантность и функциональность, предлагая удобное хранение и стильный элемент декора. Пол, покрытый кварц-винилом, обеспечивает долговечность и современный вид, в то время как натяжной потолок с теневым швом добавляет изысканности интерьеру. Зеркало в полный рост от SOVET с тонкой металлической рамой не только украшает пространство, но и визуально расширяет его. Дверь, выполненная в едином стиле с консолью и зеркалом, подчеркивает единство дизайна и итальянское мастерство в деталях интерьера. В нише интегрирован шкаф для верхней одежды с фасадами из белой эмали и корпусом из ЛДСП цвета лен, где также уместились коммуникации. Дизайн, где белый интерьер сочетается с итальянской мебелью, идеально подходит для маленькой площади и маленькой квартиры, подчеркивая минимализм в деталях интерьера и создавая просторное ощущение
広い白い玄関 (ライムストーンの床、クッションフロア、淡色木目調のドア、白いドア) の写真
1
