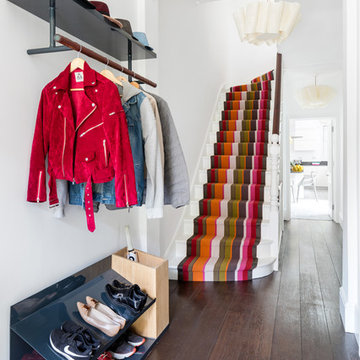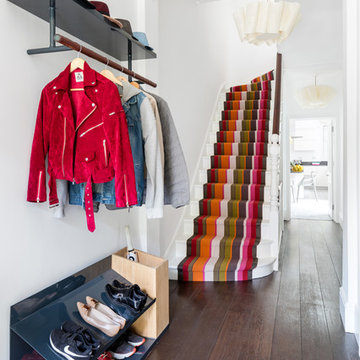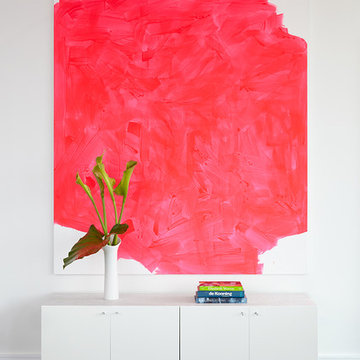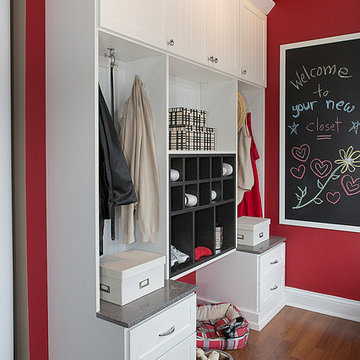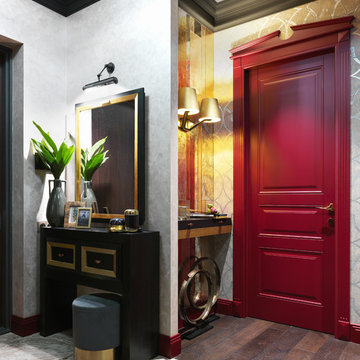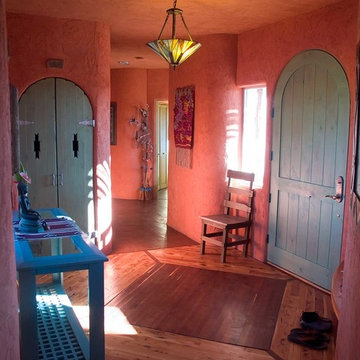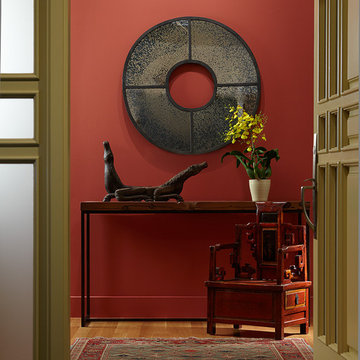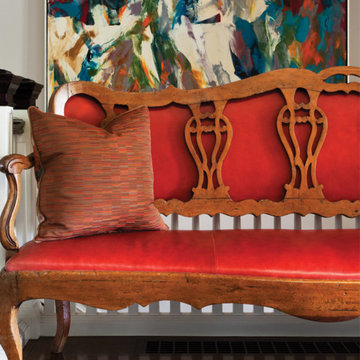赤い玄関 (セラミックタイルの床、濃色無垢フローリング、淡色無垢フローリング、スレートの床、茶色い床) の写真
絞り込み:
資材コスト
並び替え:今日の人気順
写真 1〜20 枚目(全 57 枚)

Here is an architecturally built house from the early 1970's which was brought into the new century during this complete home remodel by opening up the main living space with two small additions off the back of the house creating a seamless exterior wall, dropping the floor to one level throughout, exposing the post an beam supports, creating main level on-suite, den/office space, refurbishing the existing powder room, adding a butlers pantry, creating an over sized kitchen with 17' island, refurbishing the existing bedrooms and creating a new master bedroom floor plan with walk in closet, adding an upstairs bonus room off an existing porch, remodeling the existing guest bathroom, and creating an in-law suite out of the existing workshop and garden tool room.
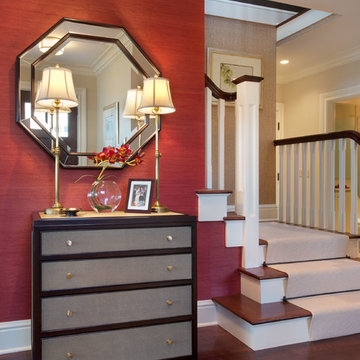
Giovanni Photography, Naples, Florida
ニューヨークにある高級な中くらいなエクレクティックスタイルのおしゃれな玄関ロビー (赤い壁、濃色無垢フローリング、濃色木目調のドア、茶色い床) の写真
ニューヨークにある高級な中くらいなエクレクティックスタイルのおしゃれな玄関ロビー (赤い壁、濃色無垢フローリング、濃色木目調のドア、茶色い床) の写真
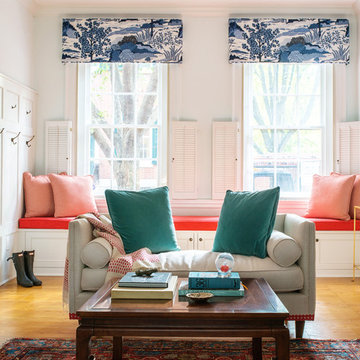
photo: Andrea Cipriani Mecchi
design: Michele Plachter
フィラデルフィアにあるトランジショナルスタイルのおしゃれなマッドルーム (白い壁、淡色無垢フローリング、茶色い床) の写真
フィラデルフィアにあるトランジショナルスタイルのおしゃれなマッドルーム (白い壁、淡色無垢フローリング、茶色い床) の写真
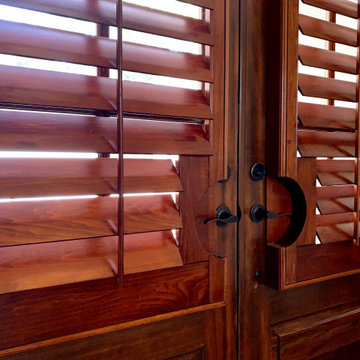
Acadia Stained Plantation Shutters blend beautifully with our clients' custom front door.
ナッシュビルにある広いトラディショナルスタイルのおしゃれな玄関ドア (ベージュの壁、淡色無垢フローリング、濃色木目調のドア、茶色い床) の写真
ナッシュビルにある広いトラディショナルスタイルのおしゃれな玄関ドア (ベージュの壁、淡色無垢フローリング、濃色木目調のドア、茶色い床) の写真
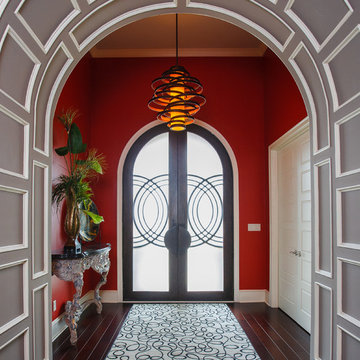
Custom home by Parkinson Building Group in Little Rock, AR.
リトルロックにある高級な中くらいなコンテンポラリースタイルのおしゃれな玄関ドア (赤い壁、濃色無垢フローリング、ガラスドア、茶色い床) の写真
リトルロックにある高級な中くらいなコンテンポラリースタイルのおしゃれな玄関ドア (赤い壁、濃色無垢フローリング、ガラスドア、茶色い床) の写真
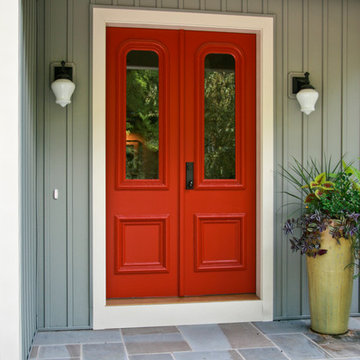
Visbeen Architects’ remodel of this lakefront home makes it easy to forget its recent past as an outdated structure in need of a major update. What was once a low-profile 1980’s ranch has been transformed into a three-story cottage with more than enough character to go around.
Street-facing dormers and a quaint garage entrance welcome visitors into the updated interior, which features beautiful custom woodwork and built-ins throughout. In addition to drastic improvements in every existing room, a brand new master suite was added to the space above the garage, providing a private and luxurious retreat for homeowners. A home office, full bath, laundry facilities, a walk-in closet, and a spacious bedroom and sitting area complete this upstairs haven.
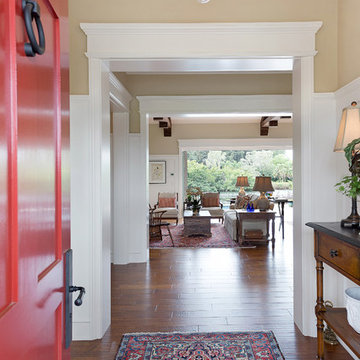
Siesta Key Low country entry doorway featuring foyer into the living room which opens right up to the pool area and waterfront.
This is a very well detailed custom home on a smaller scale, measuring only 3,000 sf under a/c. Every element of the home was designed by some of Sarasota's top architects, landscape architects and interior designers. One of the highlighted features are the true cypress timber beams that span the great room. These are not faux box beams but true timbers. Another awesome design feature is the outdoor living room boasting 20' pitched ceilings and a 37' tall chimney made of true boulders stacked over the course of 1 month.
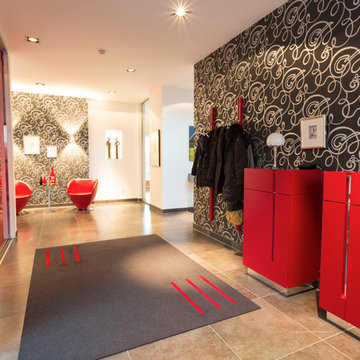
Großzügig gestalteter Eingangsbereich im modernem Stil und mit blickfangenden roten Akzenten.
Als Aufbewahrungsmöglichkeiten dienen neben Zwei Roten Sideboards noch Zwei Rote Garderoben sowie ein Rot / Verspiegelter Einbauschrank. Im Hintergrund finden Zwei rote Sessel samt Gläsernen Beistelltisch ihren platz.
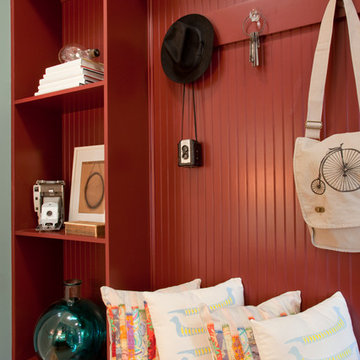
チャールストンにある中くらいなトランジショナルスタイルのおしゃれなマッドルーム (グレーの壁、淡色無垢フローリング、茶色い床) の写真
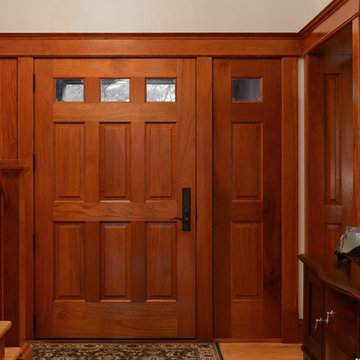
Custom 1 of a kind 4 ft. wide Mahogany wood front entry door. A matching door on the opposite side facing this door with all glass panels and side lights.
赤い玄関 (セラミックタイルの床、濃色無垢フローリング、淡色無垢フローリング、スレートの床、茶色い床) の写真
1
