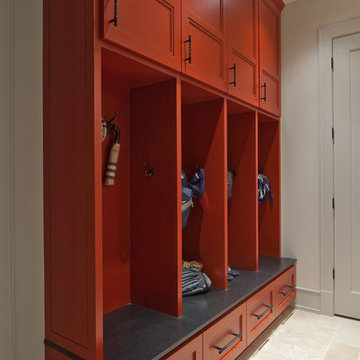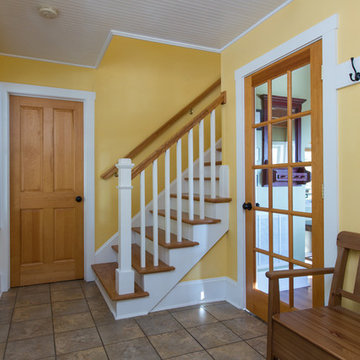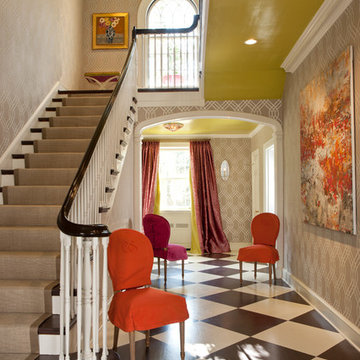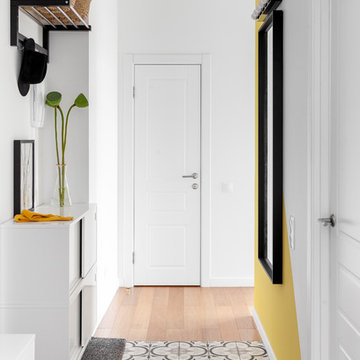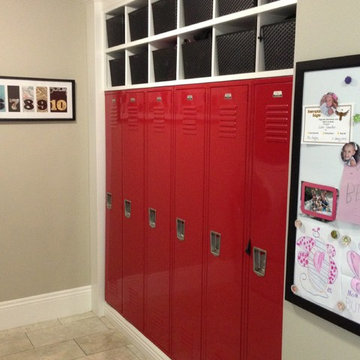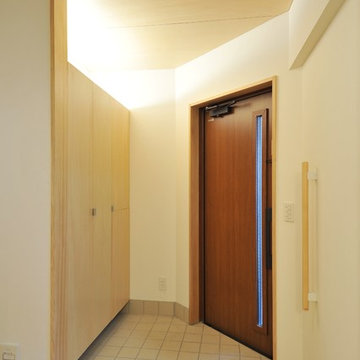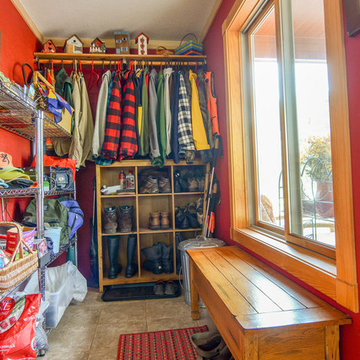赤い、黄色い玄関 (セラミックタイルの床) の写真
絞り込み:
資材コスト
並び替え:今日の人気順
写真 1〜20 枚目(全 40 枚)
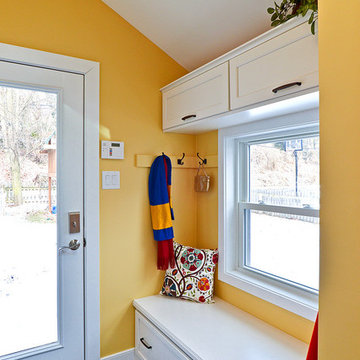
Storage was another goal of the project. Our clients wanted a functional option, but did not want to sacrifice organization and aesthetic. A built-in mudroom bench serves all of these needs.
Photo Credit: Mike Irby
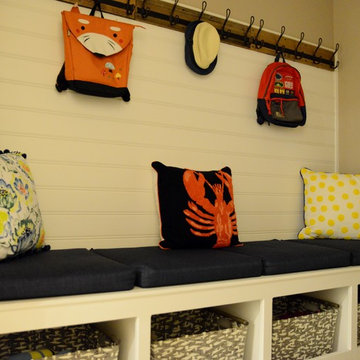
A cute and functional mud room to dump your backpacks, hats, handbags, jackets, scarves etc when you come home after a long day. additional baskets were added in the cubby holes to store all the shoes/sandals.
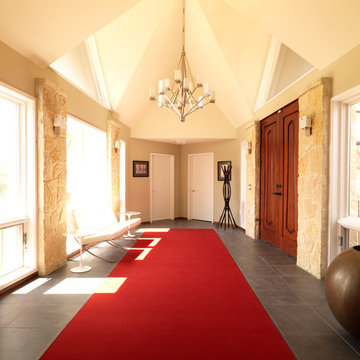
オースティンにある高級な広いエクレクティックスタイルのおしゃれな玄関ホール (セラミックタイルの床、木目調のドア、ベージュの壁、グレーの床) の写真
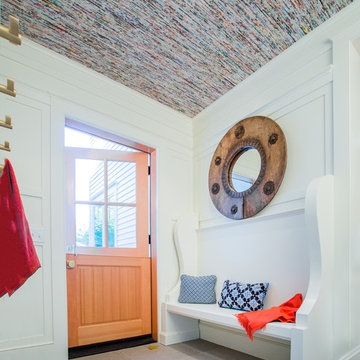
A home this vibrant is something to admire. We worked alongside Greg Baudoin Interior Design, who brought this home to life using color. Together, we saturated the cottage retreat with floor to ceiling personality and custom finishes. The rich color palette presented in the décor pairs beautifully with natural materials such as Douglas fir planks and maple end cut countertops.
Surprising features lie around every corner. In one room alone you’ll find a woven fabric ceiling and a custom wooden bench handcrafted by Birchwood carpenters. As you continue throughout the home, you’ll admire the custom made nickel slot walls and glimpses of brass hardware. As they say, the devil is in the detail.
Photo credit: Jacqueline Southby
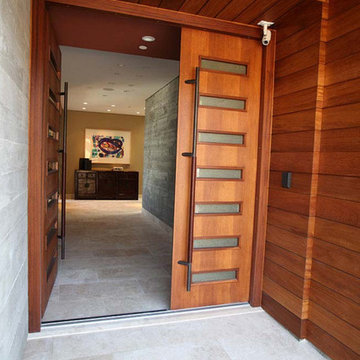
This home features concrete interior and exterior walls, giving it a chic modern look. The Interior concrete walls were given a wood texture giving it a one of a kind look.
We are responsible for all concrete work seen. This includes the entire concrete structure of the home, including the interior walls, stairs and fire places. We are also responsible for the structural concrete and the installation of custom concrete caissons into bed rock to ensure a solid foundation as this home sits over the water. All interior furnishing was done by a professional after we completed the construction of the home.
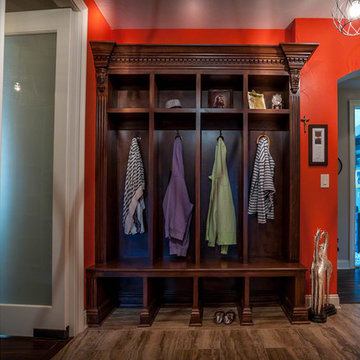
David Alan
クリーブランドにある広いエクレクティックスタイルのおしゃれなマッドルーム (オレンジの壁、セラミックタイルの床) の写真
クリーブランドにある広いエクレクティックスタイルのおしゃれなマッドルーム (オレンジの壁、セラミックタイルの床) の写真
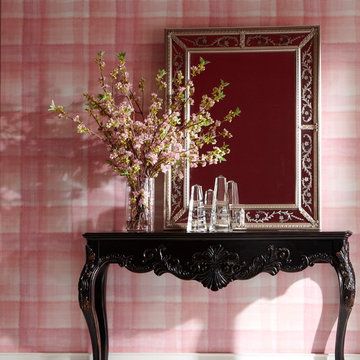
Rewrite the rule book. Sit an ornate period piece in front of a pink plaid … wow!
中くらいなエクレクティックスタイルのおしゃれな玄関ホール (ピンクの壁、セラミックタイルの床、白い床) の写真
中くらいなエクレクティックスタイルのおしゃれな玄関ホール (ピンクの壁、セラミックタイルの床、白い床) の写真
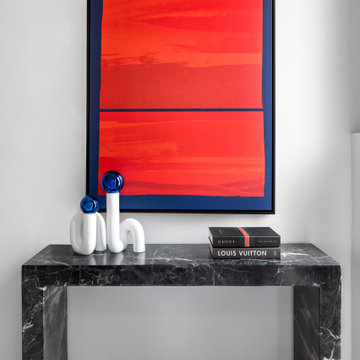
A full renovation for the 1000 sqf. main floor of this North York bungalow gets a very modern upgrade.
Opening up the two entrances to the kitchen allowed for a much larger and brighter feel while rearranging the location of appliances helped create a better work flow and much needed counter space.
A very minimal and clutter free palette was used to highlight certain pieces throughout the home and allows subtle pops of colour to really stand out.
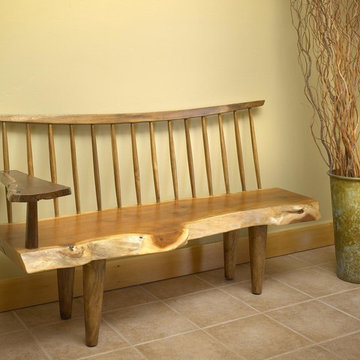
Photograph by Moss Photography - copyright 2007
デンバーにあるお手頃価格の中くらいなサンタフェスタイルのおしゃれな玄関ホール (ベージュの壁、セラミックタイルの床) の写真
デンバーにあるお手頃価格の中くらいなサンタフェスタイルのおしゃれな玄関ホール (ベージュの壁、セラミックタイルの床) の写真
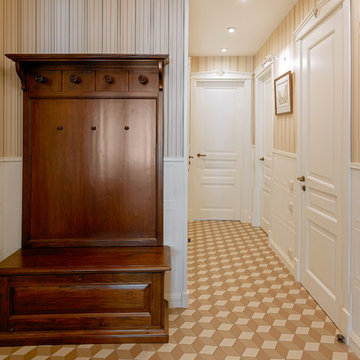
Прихожая с полом из керамической плитки, белыми дверьми и перегородкой с остеклением, входной белой дверью с классическими филенками, зеркалом в раме с авторской росписью, банкеткой из массива дерева с красной тканью сидения, обоями в полоску и отделкой Линкрустой.
赤い、黄色い玄関 (セラミックタイルの床) の写真
1

