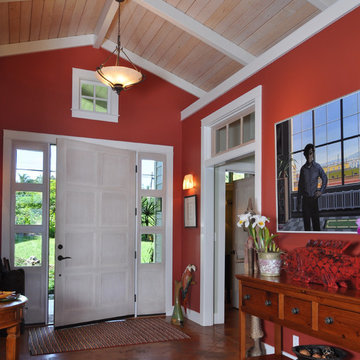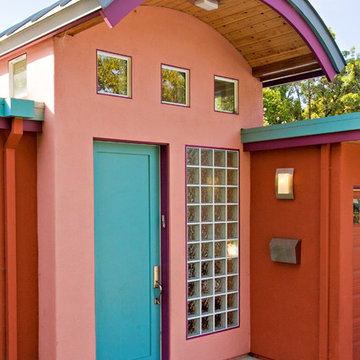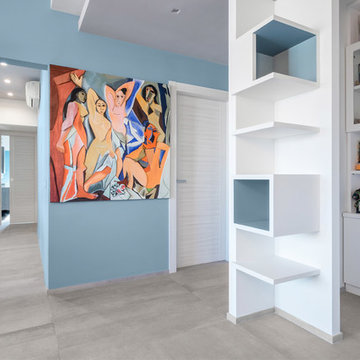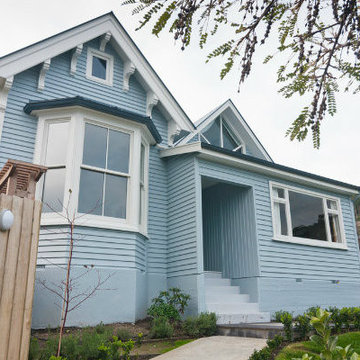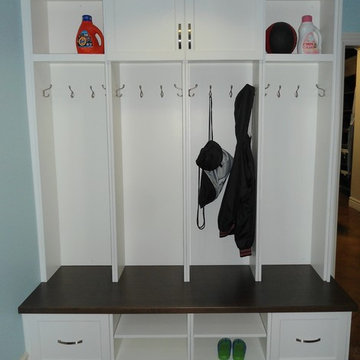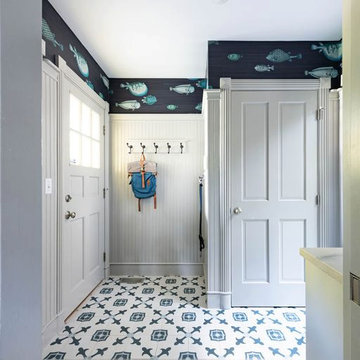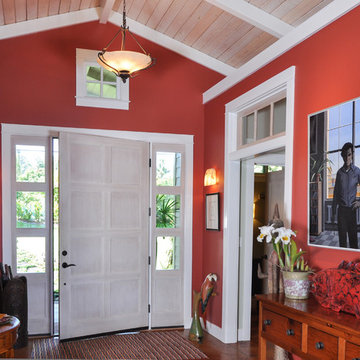赤い、白い玄関 (コンクリートの床、青い壁、オレンジの壁、ピンクの壁) の写真
絞り込み:
資材コスト
並び替え:今日の人気順
写真 1〜13 枚目(全 13 枚)
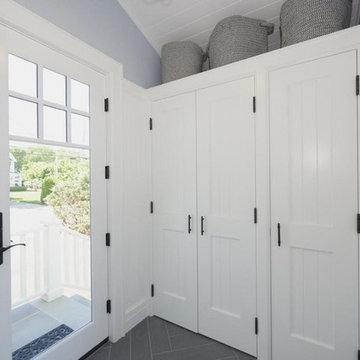
Architectural design of Anderson Campanella Architects, custom craftsmanship of Pennell Construction, Windows by Weather Shield
ニューヨークにある高級な中くらいなビーチスタイルのおしゃれな玄関ドア (青い壁、コンクリートの床、白いドア) の写真
ニューヨークにある高級な中くらいなビーチスタイルのおしゃれな玄関ドア (青い壁、コンクリートの床、白いドア) の写真
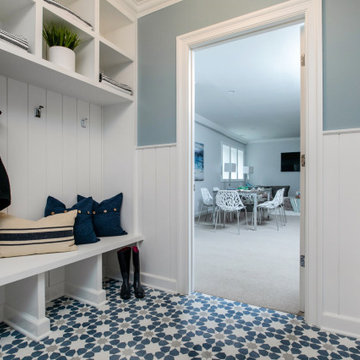
Custom mudroom built-ins with shiplap and decorative cement floor tiles.
ニューヨークにある中くらいなトランジショナルスタイルのおしゃれなマッドルーム (青い壁、コンクリートの床、白いドア、マルチカラーの床) の写真
ニューヨークにある中くらいなトランジショナルスタイルのおしゃれなマッドルーム (青い壁、コンクリートの床、白いドア、マルチカラーの床) の写真
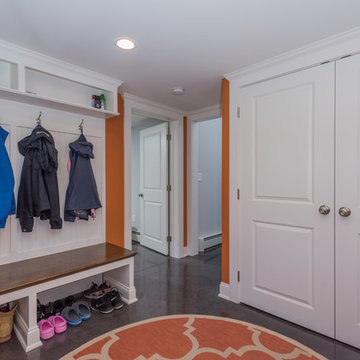
The transitional style of the interior of this remodeled shingle style home in Connecticut hits all of the right buttons for todays busy family. The sleek white and gray kitchen is the centerpiece of The open concept great room which is the perfect size for large family gatherings, but just cozy enough for a family of four to enjoy every day. The kids have their own space in addition to their small but adequate bedrooms whch have been upgraded with built ins for additional storage. The master suite is luxurious with its marble bath and vaulted ceiling with a sparkling modern light fixture and its in its own wing for additional privacy. There are 2 and a half baths in addition to the master bath, and an exercise room and family room in the finished walk out lower level.
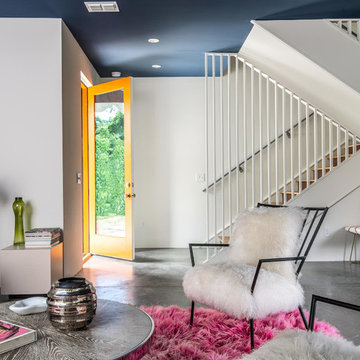
Custom Quonset Hut becomes a single family home, bridging the divide between industrial and residential zoning in a historic neighborhood.
Inside, the utilitarian structure gives way to a chic contemporary interior.
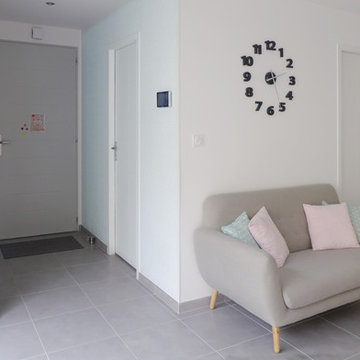
Skéa - Tiphaine Thomas
モンペリエにある広いコンテンポラリースタイルのおしゃれな玄関ロビー (青い壁、コンクリートの床、グレーのドア) の写真
モンペリエにある広いコンテンポラリースタイルのおしゃれな玄関ロビー (青い壁、コンクリートの床、グレーのドア) の写真
赤い、白い玄関 (コンクリートの床、青い壁、オレンジの壁、ピンクの壁) の写真
1
