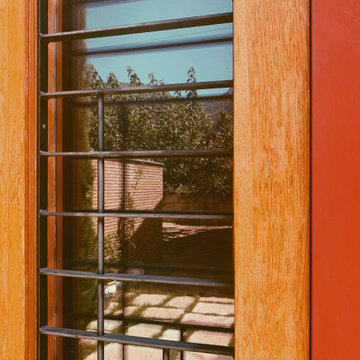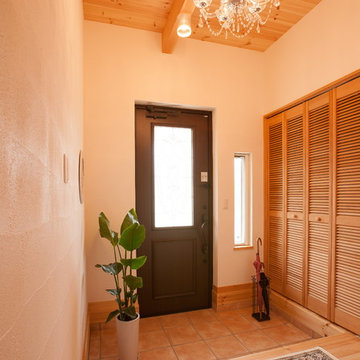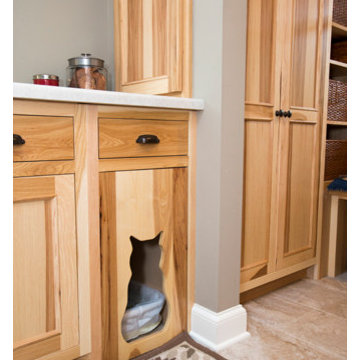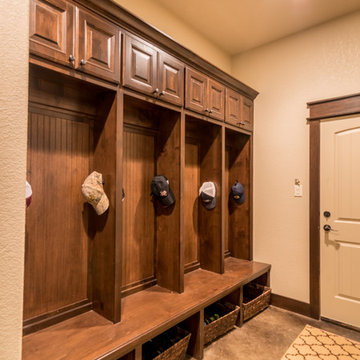オレンジの玄関 (セラミックタイルの床、御影石の床、磁器タイルの床、テラコッタタイルの床) の写真
絞り込み:
資材コスト
並び替え:今日の人気順
写真 1〜20 枚目(全 285 枚)
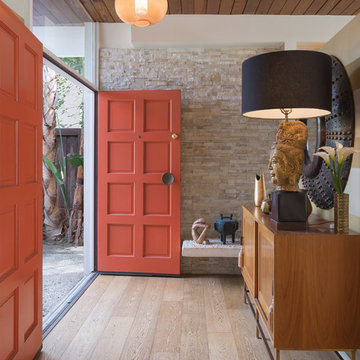
©Teague Hunziker
ロサンゼルスにある中くらいなトランジショナルスタイルのおしゃれな玄関ドア (セラミックタイルの床、赤いドア、茶色い床、ベージュの壁) の写真
ロサンゼルスにある中くらいなトランジショナルスタイルのおしゃれな玄関ドア (セラミックタイルの床、赤いドア、茶色い床、ベージュの壁) の写真
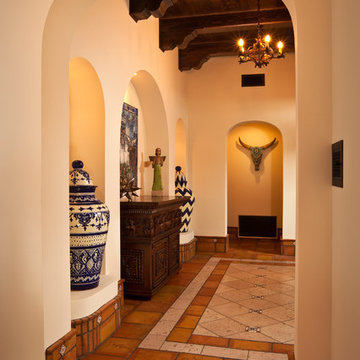
Cantera stone inlaid rug, beams, corbels, Saltillo base
フェニックスにあるサンタフェスタイルのおしゃれな玄関 (テラコッタタイルの床) の写真
フェニックスにあるサンタフェスタイルのおしゃれな玄関 (テラコッタタイルの床) の写真

Troy Thies Photagraphy
ミネアポリスにあるお手頃価格の中くらいなカントリー風のおしゃれなマッドルーム (白い壁、セラミックタイルの床) の写真
ミネアポリスにあるお手頃価格の中くらいなカントリー風のおしゃれなマッドルーム (白い壁、セラミックタイルの床) の写真
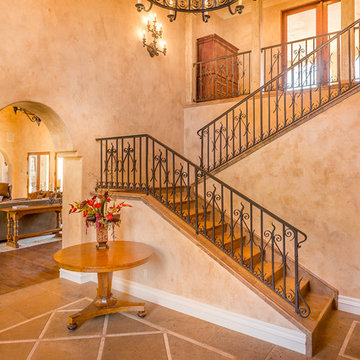
Clarified Studios
ロサンゼルスにあるラグジュアリーな中くらいな地中海スタイルのおしゃれな玄関ロビー (ベージュの壁、テラコッタタイルの床、ガラスドア、茶色い床) の写真
ロサンゼルスにあるラグジュアリーな中くらいな地中海スタイルのおしゃれな玄関ロビー (ベージュの壁、テラコッタタイルの床、ガラスドア、茶色い床) の写真
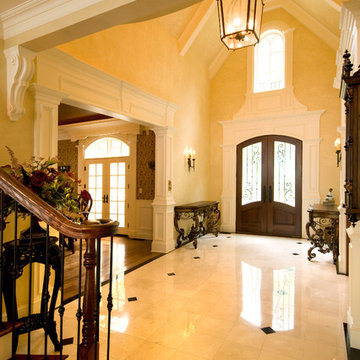
ボストンにあるラグジュアリーな広いトラディショナルスタイルのおしゃれな玄関ロビー (ベージュの壁、磁器タイルの床、濃色木目調のドア、ベージュの床) の写真

A long mudroom, with glass doors at either end, connects the new formal entry hall and the informal back hall to the kitchen.
ニューヨークにあるお手頃価格の広いコンテンポラリースタイルのおしゃれな玄関 (白い壁、磁器タイルの床、青いドア、グレーの床) の写真
ニューヨークにあるお手頃価格の広いコンテンポラリースタイルのおしゃれな玄関 (白い壁、磁器タイルの床、青いドア、グレーの床) の写真
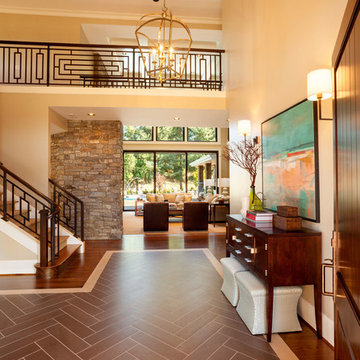
Blackstone Edge Studios
ポートランドにあるラグジュアリーな巨大なトラディショナルスタイルのおしゃれな玄関ドア (ベージュの壁、セラミックタイルの床、濃色木目調のドア) の写真
ポートランドにあるラグジュアリーな巨大なトラディショナルスタイルのおしゃれな玄関ドア (ベージュの壁、セラミックタイルの床、濃色木目調のドア) の写真
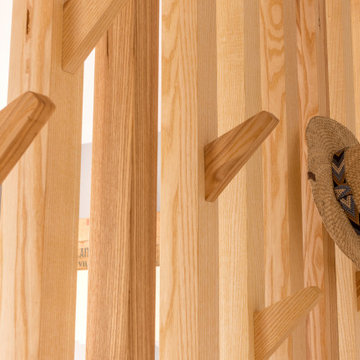
La création d’un SAS, qui permettrait à la fois de délimiter l’entrée du séjour et de gagner en espaces de rangement.
リヨンにあるお手頃価格の小さな北欧スタイルのおしゃれな玄関ロビー (白い壁、セラミックタイルの床、白いドア、白い床) の写真
リヨンにあるお手頃価格の小さな北欧スタイルのおしゃれな玄関ロビー (白い壁、セラミックタイルの床、白いドア、白い床) の写真
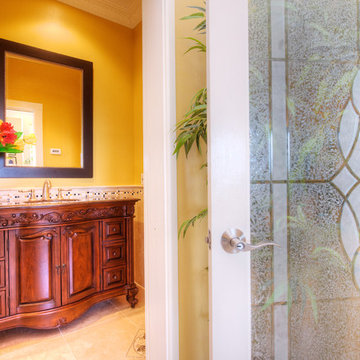
Located on a private quiet cul-de-sac on 0.6 acres of mostly level land with beautiful views of San Francisco Bay and Richmond Bridges, this spacious 6,119 square foot home was expanded and remodeled in 2010, featuring a 742 square foot 3-car garage with ample storage, 879 square foot covered outdoor limestone patios with overhead heat lamps, 800+ square foot limestone courtyard with fire pit, 2,400+ square foot paver driveway for parking 8 cars or basket ball court, a large black pool with hot tub and water fall. Living room with marble fireplace, wood paneled library with fireplace and built-in bookcases, spacious kitchen with 2 Subzero wine coolers, 3 refrigerators, 2 freezers, 2 microwave ovens, 2 islands plus eating bar, elegant dining room opening into the covered outdoor limestone dining patio; luxurious master suite with fireplace, vaulted ceilings, slate balconies with decorative iron railing and 2 custom maple cabinet closets; master baths with Jacuzzi tub, steam shower and electric radiant floors. Other features include a gym, a pool house with sauna and half bath, an office with separate entrance, ample storage, built-in stereo speakers, alarm and fire detector system and outdoor motion detector lighting.
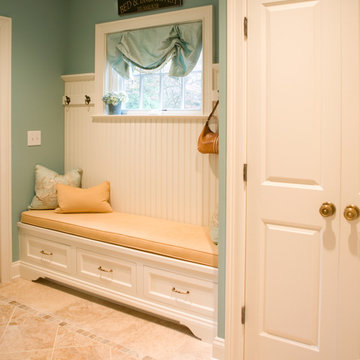
Mudroom with custom built ins, Darien Ct.
ニューヨークにあるお手頃価格の小さなトラディショナルスタイルのおしゃれな玄関 (青い壁、セラミックタイルの床、白いドア) の写真
ニューヨークにあるお手頃価格の小さなトラディショナルスタイルのおしゃれな玄関 (青い壁、セラミックタイルの床、白いドア) の写真

This new house is located in a quiet residential neighborhood developed in the 1920’s, that is in transition, with new larger homes replacing the original modest-sized homes. The house is designed to be harmonious with its traditional neighbors, with divided lite windows, and hip roofs. The roofline of the shingled house steps down with the sloping property, keeping the house in scale with the neighborhood. The interior of the great room is oriented around a massive double-sided chimney, and opens to the south to an outdoor stone terrace and gardens. Photo by: Nat Rea Photography

A hand carved statue of Buddha greets guests upon arrival at this luxurious contemporary home. Organic art and patterns in the custom wool area rug contribute to the Zen feeling of the room.
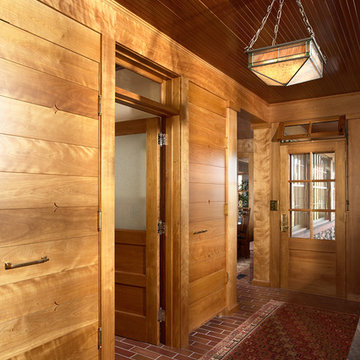
Architecture & Interior Design: David Heide Design Studio
Photos: Susan Gilmore Photography
ミネアポリスにあるトラディショナルスタイルのおしゃれなマッドルーム (テラコッタタイルの床) の写真
ミネアポリスにあるトラディショナルスタイルのおしゃれなマッドルーム (テラコッタタイルの床) の写真
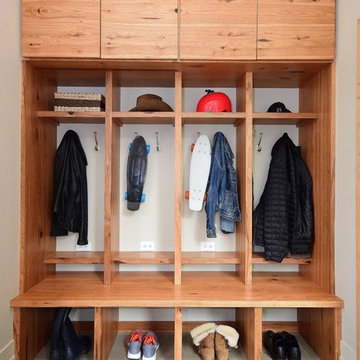
Solid rustic hickory doors with horizontal grain on mud room lockers.
Photographer - Luke Cebulak
シカゴにある北欧スタイルのおしゃれな玄関 (白い壁、磁器タイルの床、グレーの床) の写真
シカゴにある北欧スタイルのおしゃれな玄関 (白い壁、磁器タイルの床、グレーの床) の写真
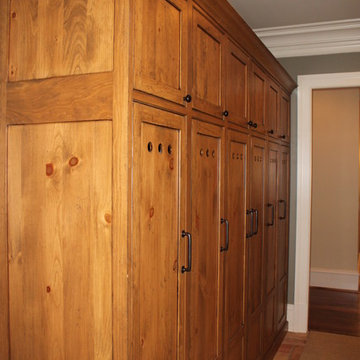
www.venvisio.com
アトランタにある高級な広いトラディショナルスタイルのおしゃれなマッドルーム (緑の壁、テラコッタタイルの床) の写真
アトランタにある高級な広いトラディショナルスタイルのおしゃれなマッドルーム (緑の壁、テラコッタタイルの床) の写真
オレンジの玄関 (セラミックタイルの床、御影石の床、磁器タイルの床、テラコッタタイルの床) の写真
1
