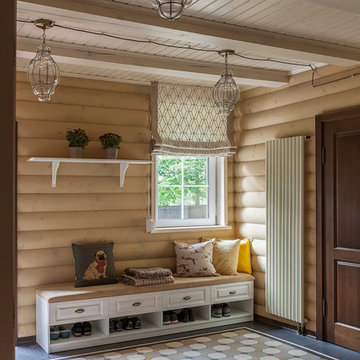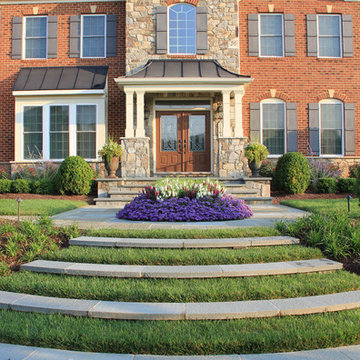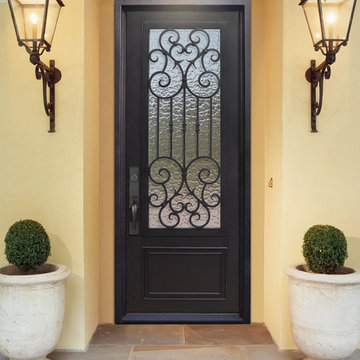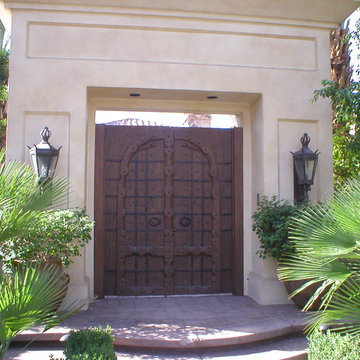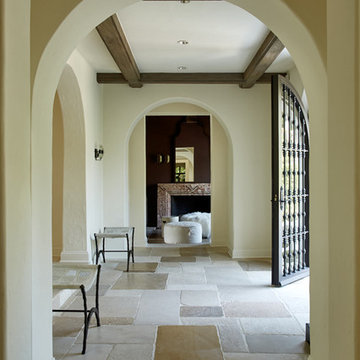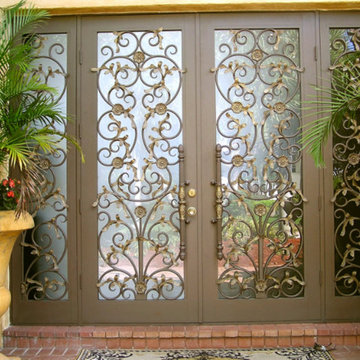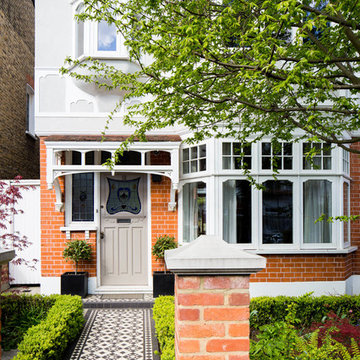緑色の、黄色い玄関 (茶色いドア、金属製ドア、ベージュの壁、赤い壁) の写真
絞り込み:
資材コスト
並び替え:今日の人気順
写真 1〜20 枚目(全 54 枚)
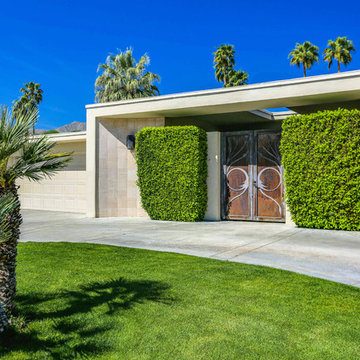
1959 classic palm desert home featuring an eclectic array of midcentury, european and contemporary design. The entry double copper doors add an elegance to the home as you walk up the circular driveway

What a spectacular welcome to this mountain retreat. A trio of chandeliers hang above a custom copper door while a narrow bridge spans across the curved stair.
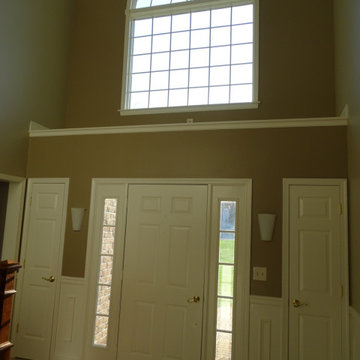
他の地域にある高級な広いトラディショナルスタイルのおしゃれな玄関ロビー (ベージュの壁、濃色無垢フローリング、金属製ドア、茶色い床、羽目板の壁) の写真
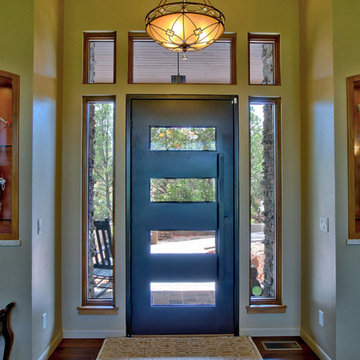
Entryway with custom steel door
他の地域にあるトラディショナルスタイルのおしゃれな玄関ロビー (ベージュの壁、濃色無垢フローリング、金属製ドア、茶色い床) の写真
他の地域にあるトラディショナルスタイルのおしゃれな玄関ロビー (ベージュの壁、濃色無垢フローリング、金属製ドア、茶色い床) の写真

Bevolo Cupole Pool House Lanterns welcome guests in the foyer of the 2021 Flower Showhouse.
https://flowermag.com/flower-magazine-showhouse-2021/
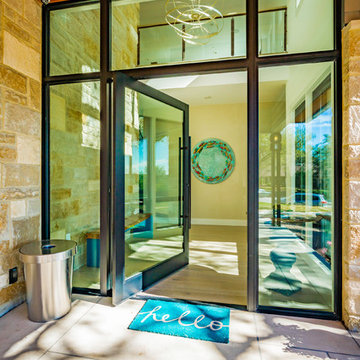
Our inspiration for this home was an updated and refined approach to Frank Lloyd Wright’s “Prairie-style”; one that responds well to the harsh Central Texas heat. By DESIGN we achieved soft balanced and glare-free daylighting, comfortable temperatures via passive solar control measures, energy efficiency without reliance on maintenance-intensive Green “gizmos” and lower exterior maintenance.
The client’s desire for a healthy, comfortable and fun home to raise a young family and to accommodate extended visitor stays, while being environmentally responsible through “high performance” building attributes, was met. Harmonious response to the site’s micro-climate, excellent Indoor Air Quality, enhanced natural ventilation strategies, and an elegant bug-free semi-outdoor “living room” that connects one to the outdoors are a few examples of the architect’s approach to Green by Design that results in a home that exceeds the expectations of its owners.
Photo by Mark Adams Media
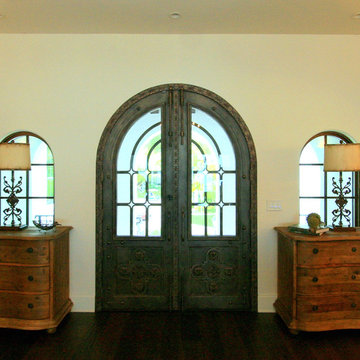
Shot of the foyer space with the castle-like arched double doors.
タンパにある中くらいな地中海スタイルのおしゃれな玄関ドア (金属製ドア、ベージュの壁、濃色無垢フローリング、茶色い床) の写真
タンパにある中くらいな地中海スタイルのおしゃれな玄関ドア (金属製ドア、ベージュの壁、濃色無垢フローリング、茶色い床) の写真
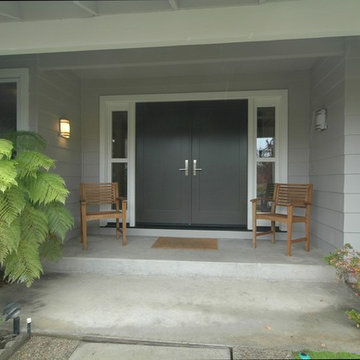
Our clients for this Silicon Valley remodel wanted us to enlarge their existing kitchen by expanding into their adjacent dinette and family room area and address heat and glare issues caused by the afternoon sun at the rear of the residence. Our remodel eventually addressed almost all of the ground floor rooms. In addition we coordinated the addition of new windows throughout the house and “refreshed” the front entry and rear façade. We expanded the kitchen into the dinette area by creating an informal bar area to replace their existing dinette area. We increased indoor-outdoor flow by creating a wall of French doors and windows at the rear which included solar shading integrated into the rear wall by means of a system of interior wall panels defined by carefully laid out reveals. We created a dropped ceiling between the kitchen and the family room to define the bar counter area. A new, minimalist fireplace design replaced the existing brick fireplace. Wenge-colored cabinets and soft putty-colored walls in the dining/family room create a serene overall unity to the space. At the front entry, new doors, hardware and lighting brought this Mid-century rancher into the 21st Century. Photos by Mark Brand.
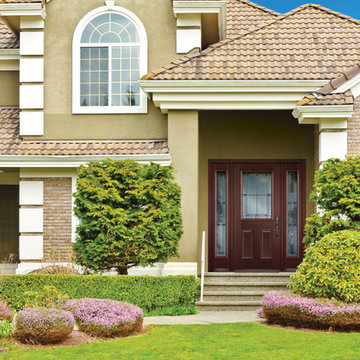
Southwestern style two-story luxury home with a well-landscaped walkway leading to stepped patio, featuring a Belleville series front door and sidelite pair with Marco style decorative door glass
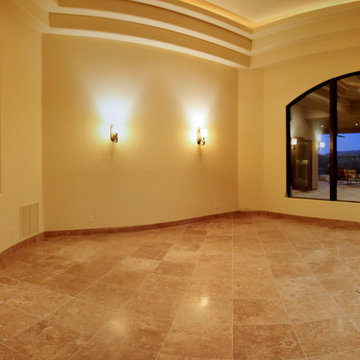
Voted as a 2016, 2015 and 2014 Best of Houzz winner, Wild Development is a team of residential design & build professionals specializing in kitchen and bathroom remodeling. We help our clients conceptualize their home improvement projects from design to completion. With Wild Development, your project will look and function the way you envisioned. We pride ourselves on our ability to deliver your project on time and on budget. When you collaborate with Wild Development, your project will be a positive and rewarding experience and a wise investment for your home.
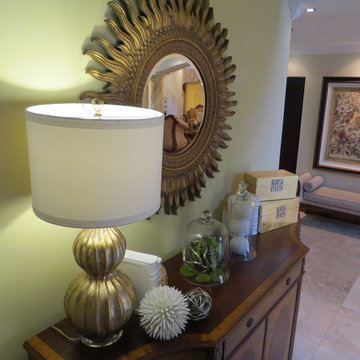
Ethan Allen Foyer Table with some luxe accessories
GOTT Design Studios
他の地域にある高級な中くらいなトラディショナルスタイルのおしゃれな玄関ロビー (ベージュの壁、磁器タイルの床、茶色いドア、ベージュの床) の写真
他の地域にある高級な中くらいなトラディショナルスタイルのおしゃれな玄関ロビー (ベージュの壁、磁器タイルの床、茶色いドア、ベージュの床) の写真
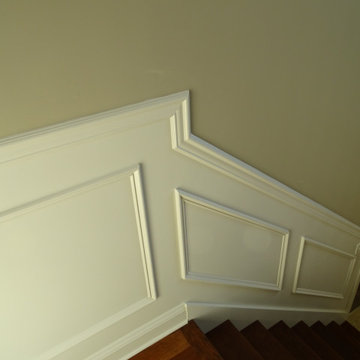
他の地域にある高級な広いトラディショナルスタイルのおしゃれな玄関ロビー (ベージュの壁、濃色無垢フローリング、金属製ドア、茶色い床、羽目板の壁) の写真
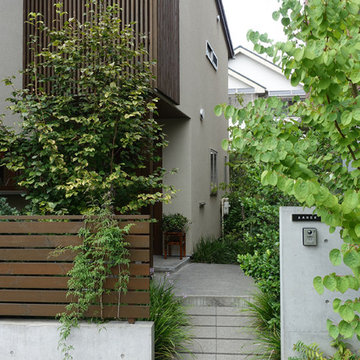
アプローチを玄関扉のある面からずらしてあり、道路からポーチが見えないようになっている.木製の格子で覆った物干しがポーチにシェードをつくり、玄関が目立たないようにしてある.
Ando Atelier d'Architecte
東京都下にあるモダンスタイルのおしゃれな玄関ホール (ベージュの壁、合板フローリング、茶色いドア、茶色い床) の写真
東京都下にあるモダンスタイルのおしゃれな玄関ホール (ベージュの壁、合板フローリング、茶色いドア、茶色い床) の写真
緑色の、黄色い玄関 (茶色いドア、金属製ドア、ベージュの壁、赤い壁) の写真
1
