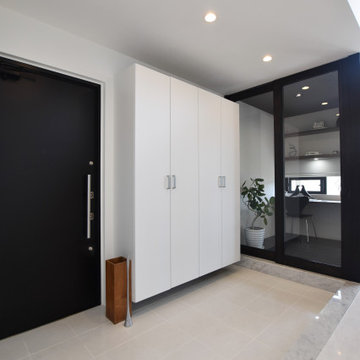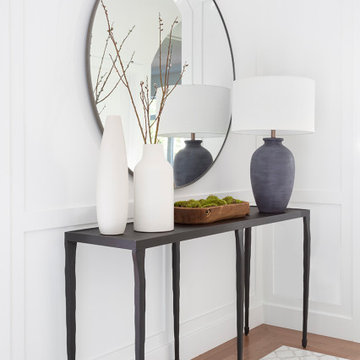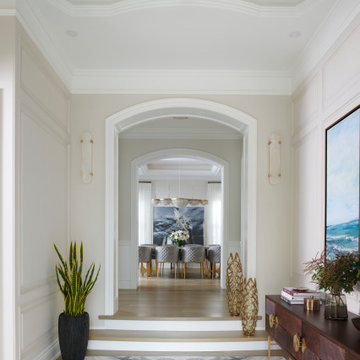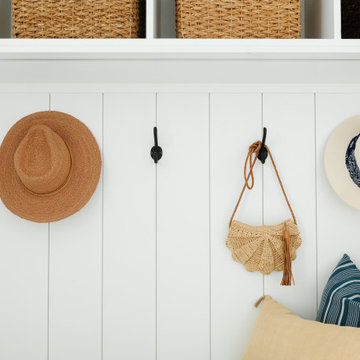緑色の、白い、木目調の玄関 (白い床、全タイプの壁の仕上げ) の写真
絞り込み:
資材コスト
並び替え:今日の人気順
写真 1〜20 枚目(全 113 枚)
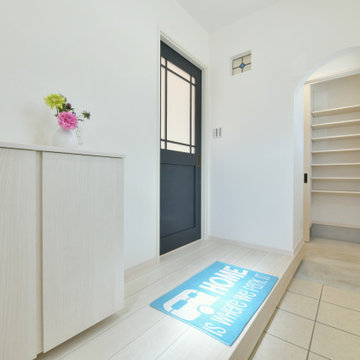
広い玄関ホールから土間収納、パントリーへと続きます。
他の地域にある中くらいなシャビーシック調のおしゃれな玄関ホール (白い壁、合板フローリング、淡色木目調のドア、白い床、クロスの天井、壁紙) の写真
他の地域にある中くらいなシャビーシック調のおしゃれな玄関ホール (白い壁、合板フローリング、淡色木目調のドア、白い床、クロスの天井、壁紙) の写真

The private residence gracefully greets its visitors, welcoming guests inside. The harmonious blend of steel and light wooden clapboards subtly suggests a fusion of delicacy and robust structural elements.

A bold entrance into this home.....
Bespoke custom joinery integrated nicely under the stairs
パースにあるお手頃価格の広いコンテンポラリースタイルのおしゃれなマッドルーム (白い壁、大理石の床、黒いドア、白い床、三角天井、レンガ壁) の写真
パースにあるお手頃価格の広いコンテンポラリースタイルのおしゃれなマッドルーム (白い壁、大理石の床、黒いドア、白い床、三角天井、レンガ壁) の写真

This grand foyer is welcoming and inviting as your enter this country club estate.
アトランタにあるラグジュアリーな広いトランジショナルスタイルのおしゃれな玄関ロビー (グレーの壁、大理石の床、ガラスドア、白い床、羽目板の壁、折り上げ天井、グレーの天井) の写真
アトランタにあるラグジュアリーな広いトランジショナルスタイルのおしゃれな玄関ロビー (グレーの壁、大理石の床、ガラスドア、白い床、羽目板の壁、折り上げ天井、グレーの天井) の写真

This remodel transformed two condos into one, overcoming access challenges. We designed the space for a seamless transition, adding function with a laundry room, powder room, bar, and entertaining space.
This mudroom exudes practical elegance with gray-white patterned wallpaper. Thoughtful design includes ample shoe storage, clothes hooks, a discreet pet food station, and comfortable seating, ensuring functional and stylish entry organization.
---Project by Wiles Design Group. Their Cedar Rapids-based design studio serves the entire Midwest, including Iowa City, Dubuque, Davenport, and Waterloo, as well as North Missouri and St. Louis.
For more about Wiles Design Group, see here: https://wilesdesigngroup.com/
To learn more about this project, see here: https://wilesdesigngroup.com/cedar-rapids-condo-remodel
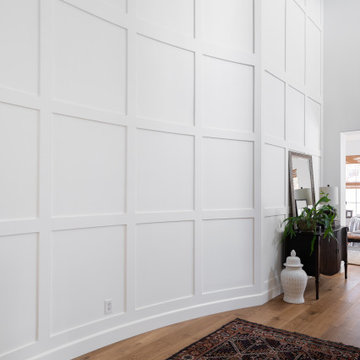
Elegant White Paneled Wall Treatment
デンバーにある高級な中くらいなトラディショナルスタイルのおしゃれな玄関ロビー (グレーの壁、大理石の床、白い床、パネル壁) の写真
デンバーにある高級な中くらいなトラディショナルスタイルのおしゃれな玄関ロビー (グレーの壁、大理石の床、白い床、パネル壁) の写真

Enter into this light filled foyer complete with beautiful marble floors, rich wood staicase and beatiful moldings throughout
ニューヨークにある高級な中くらいなトラディショナルスタイルのおしゃれな玄関ロビー (白い壁、大理石の床、黒いドア、白い床、三角天井、羽目板の壁) の写真
ニューヨークにある高級な中くらいなトラディショナルスタイルのおしゃれな玄関ロビー (白い壁、大理石の床、黒いドア、白い床、三角天井、羽目板の壁) の写真

Custom Cabinetry, Top knobs matte black cabinet hardware pulls, Custom wave wall paneling, custom engineered matte black stair railing, Wave canvas wall art & frame from Deirfiur Home,
Design Principal: Justene Spaulding
Junior Designer: Keegan Espinola
Photography: Joyelle West
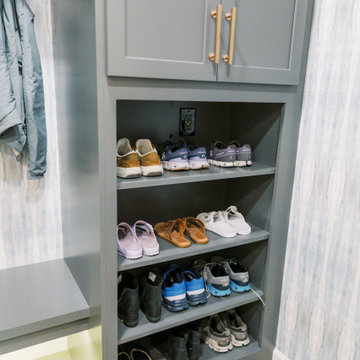
This remodel transformed two condos into one, overcoming access challenges. We designed the space for a seamless transition, adding function with a laundry room, powder room, bar, and entertaining space.
This mudroom exudes practical elegance with gray-white patterned wallpaper. Thoughtful design includes ample shoe storage, clothes hooks, a discreet pet food station, and comfortable seating, ensuring functional and stylish entry organization.
---Project by Wiles Design Group. Their Cedar Rapids-based design studio serves the entire Midwest, including Iowa City, Dubuque, Davenport, and Waterloo, as well as North Missouri and St. Louis.
For more about Wiles Design Group, see here: https://wilesdesigngroup.com/
To learn more about this project, see here: https://wilesdesigngroup.com/cedar-rapids-condo-remodel

Entry
ダラスにあるモダンスタイルのおしゃれな玄関ロビー (白い壁、ライムストーンの床、木目調のドア、白い床、板張り天井、レンガ壁) の写真
ダラスにあるモダンスタイルのおしゃれな玄関ロビー (白い壁、ライムストーンの床、木目調のドア、白い床、板張り天井、レンガ壁) の写真
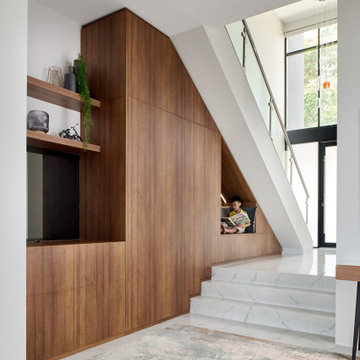
Tailored bespoke furniture beautifully integrated into our clients family home's entrance
パースにあるお手頃価格の広いコンテンポラリースタイルのおしゃれなマッドルーム (白い壁、大理石の床、黒いドア、白い床、三角天井、レンガ壁) の写真
パースにあるお手頃価格の広いコンテンポラリースタイルのおしゃれなマッドルーム (白い壁、大理石の床、黒いドア、白い床、三角天井、レンガ壁) の写真

This grand foyer is welcoming and inviting as your enter this country club estate.
アトランタにあるラグジュアリーな中くらいなトランジショナルスタイルのおしゃれな玄関ロビー (グレーの壁、大理石の床、ガラスドア、白い床、折り上げ天井、羽目板の壁、グレーの天井) の写真
アトランタにあるラグジュアリーな中くらいなトランジショナルスタイルのおしゃれな玄関ロビー (グレーの壁、大理石の床、ガラスドア、白い床、折り上げ天井、羽目板の壁、グレーの天井) の写真
緑色の、白い、木目調の玄関 (白い床、全タイプの壁の仕上げ) の写真
1
