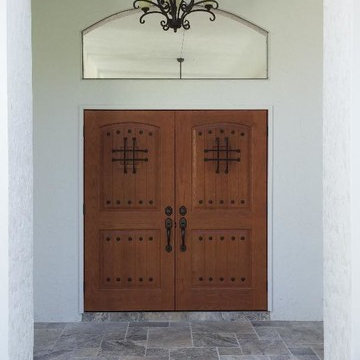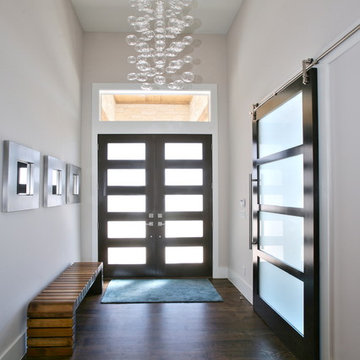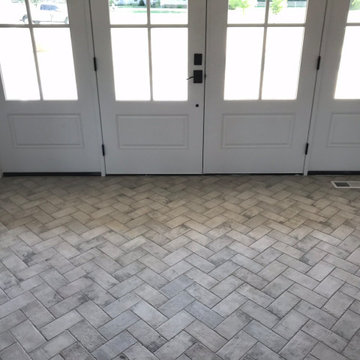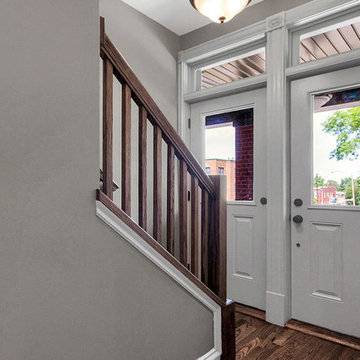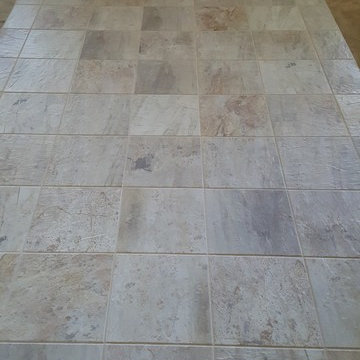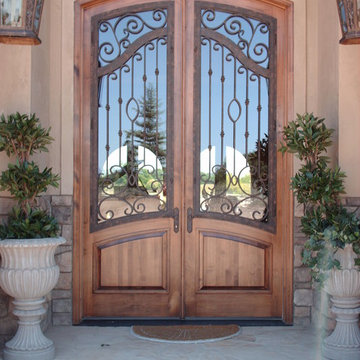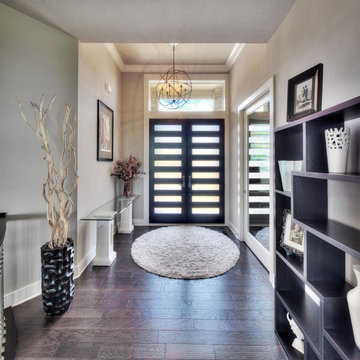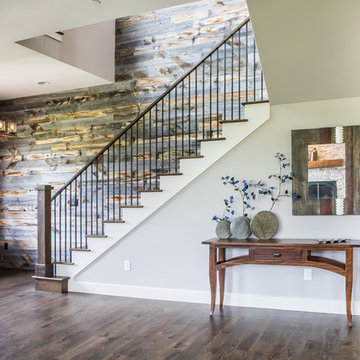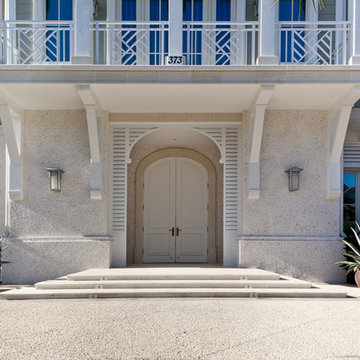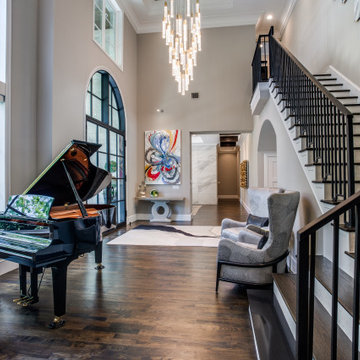両開きドア、回転式ドア、引き戸グレーの玄関の写真
絞り込み:
資材コスト
並び替え:今日の人気順
写真 141〜160 枚目(全 2,506 枚)
1/5
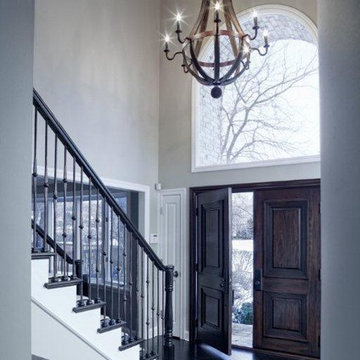
Walk into the entryway of this Highland Park home and be greeted by a large black iron staircase and wood metal chandelier. The light from the large archway window and width of the double doors create a welcoming feel.
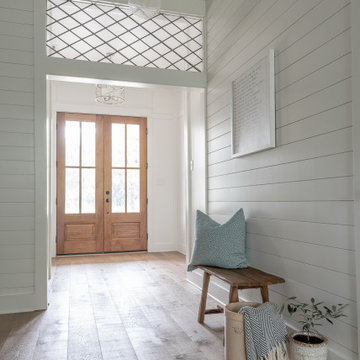
Double doors welcome you into an inviting space with a leaded glass transom.
ダラスにあるカントリー風のおしゃれな玄関 (白い壁、淡色無垢フローリング、木目調のドア、茶色い床、パネル壁) の写真
ダラスにあるカントリー風のおしゃれな玄関 (白い壁、淡色無垢フローリング、木目調のドア、茶色い床、パネル壁) の写真
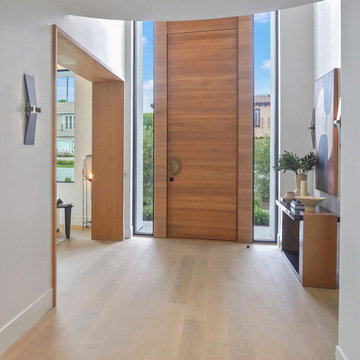
Entryway to modern home with 14 ft tall wood pivot door and double height sidelight windows.
サンフランシスコにあるラグジュアリーな広いコンテンポラリースタイルのおしゃれな玄関ドア (白い壁、淡色無垢フローリング、木目調のドア、茶色い床) の写真
サンフランシスコにあるラグジュアリーな広いコンテンポラリースタイルのおしゃれな玄関ドア (白い壁、淡色無垢フローリング、木目調のドア、茶色い床) の写真
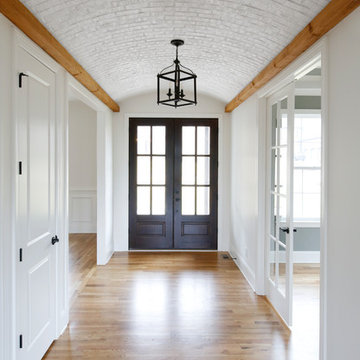
Arched brick ceiling
ナッシュビルにある高級な中くらいなカントリー風のおしゃれな玄関 (白い壁、淡色無垢フローリング、黒いドア、マルチカラーの床) の写真
ナッシュビルにある高級な中くらいなカントリー風のおしゃれな玄関 (白い壁、淡色無垢フローリング、黒いドア、マルチカラーの床) の写真

余白のある家
本計画は京都市左京区にある閑静な住宅街の一角にある敷地で既存の建物を取り壊し、新たに新築する計画。周囲は、低層の住宅が立ち並んでいる。既存の建物も同計画と同じ三階建て住宅で、既存の3階部分からは、周囲が開け開放感のある景色を楽しむことができる敷地となっていた。この開放的な景色を楽しみ暮らすことのできる住宅を希望されたため、三階部分にリビングスペースを設ける計画とした。敷地北面には、山々が開け、南面は、低層の住宅街の奥に夏は花火が見える風景となっている。その景色を切り取るかのような開口部を設け、窓際にベンチをつくり外との空間を繋げている。北側の窓は、出窓としキッチンスペースの一部として使用できるように計画とした。キッチンやリビングスペースの一部が外と繋がり開放的で心地よい空間となっている。
また、今回のクライアントは、20代であり今後の家族構成は未定である、また、自宅でリモートワークを行うため、居住空間のどこにいても、心地よく仕事ができるスペースも確保する必要があった。このため、既存の住宅のように当初から個室をつくることはせずに、将来の暮らしにあわせ可変的に部屋をつくれるような余白がふんだんにある空間とした。1Fは土間空間となっており、2Fまでの吹き抜け空間いる。現状は、広場とした外部と繋がる土間空間となっており、友人やペット飼ったりと趣味として遊べ、リモートワークでゆったりした空間となった。将来的には個室をつくったりと暮らしに合わせさまざまに変化することができる計画となっている。敷地の条件や、クライアントの暮らしに合わせるように変化するできる建物はクライアントとともに成長しつづけ暮らしによりそう建物となった。
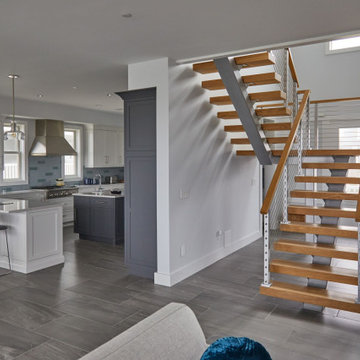
| SWITCHBACK STAIRS |
From Before to After, it's amazing to see vision become a reality.
In Westhampton, New York, a homeowner installed this modern switchback floating staircase to connect two floors. They used a speedboat silver powder coat on both the rod railing and the stair stringer, creating an artistic wash of color.
The homeowner knew that this staircase would be the first thing seen upon entering the house. They had a vision for a defining staircase that would hold the house together. The silver melds nicely with the wooden handrail and thick stair treads. It’s a look that is as sturdy as it is beautiful.
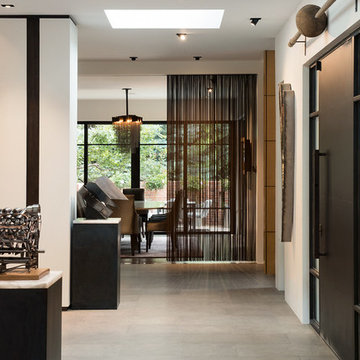
Photo Credit : Ric Stovall - http://www.stovallstudio.com
デンバーにあるラグジュアリーな広いコンテンポラリースタイルのおしゃれな玄関ドア (白い壁、ライムストーンの床、金属製ドア、グレーの床) の写真
デンバーにあるラグジュアリーな広いコンテンポラリースタイルのおしゃれな玄関ドア (白い壁、ライムストーンの床、金属製ドア、グレーの床) の写真
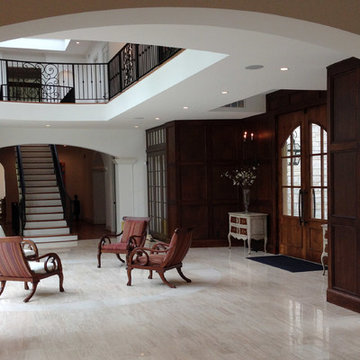
Whole-house renovation to existing Indian Hill home. Prior to the renovation, the Scaninavian-modern interiors felt cold and cavernous. In order to make this home work for a family, we brought the spaces down to a more livable scale and used natural materials like wood and stone to make the home warm and welcoming.
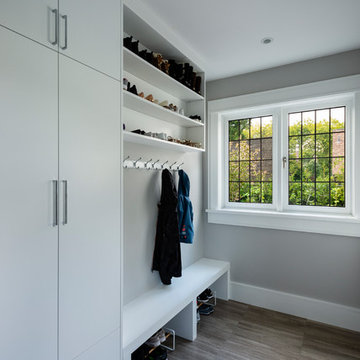
Paul Grdina Photography
バンクーバーにある高級な中くらいなアジアンスタイルのおしゃれなマッドルーム (グレーの壁、セラミックタイルの床、茶色い床) の写真
バンクーバーにある高級な中くらいなアジアンスタイルのおしゃれなマッドルーム (グレーの壁、セラミックタイルの床、茶色い床) の写真
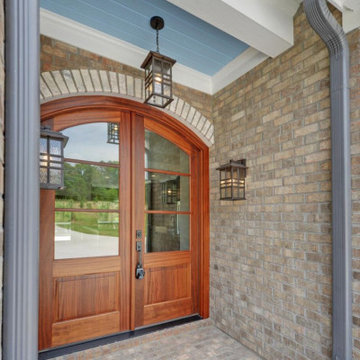
Nestled on a waterfront property in northeastern Georgia, this sophisticated two-story residence boasts a charming exterior crafted from earth-toned bricks on all four sides. The house includes a two-car garage and a separate boat garage for added convenience. Its front façade showcases the allure of Board-n-Batten shutters and a natural wood double-door entryway with an elegant arched design.
The kitchen, dining area, and family room harmoniously form an open-concept space. The kitchen is well-appointed with a spacious serving island featuring a built-in stovetop and sleek stainless steel appliances. The dining area showcases a stylish design with horizontal rough-sawn paneling, its own sink, and a convenient serving bar. The family room is graced by a vaulted exposed beam ceiling, a captivating stone fireplace, barn door-style doorways, and offers a delightful view of both the rear deck and the serene lake beyond.
In the master bathroom, you'll find separate vanities for him and her, a luxurious threshold-less shower adorned with herringbone-style tile work, a freestanding soaking tub, and a private water closet. The outdoor living area has been thoughtfully designed, offering an expansive rear patio that overlooks the serene lake.
両開きドア、回転式ドア、引き戸グレーの玄関の写真
8
