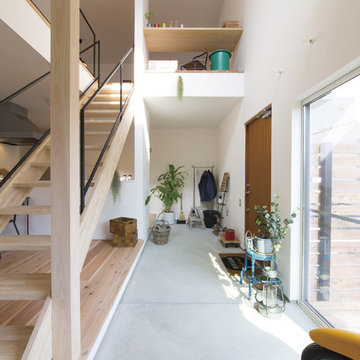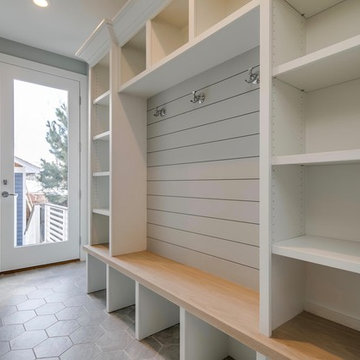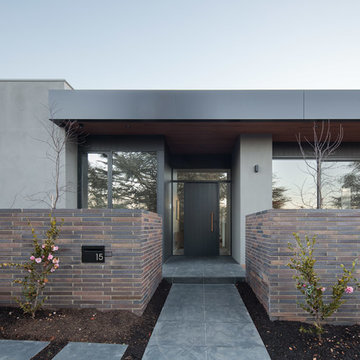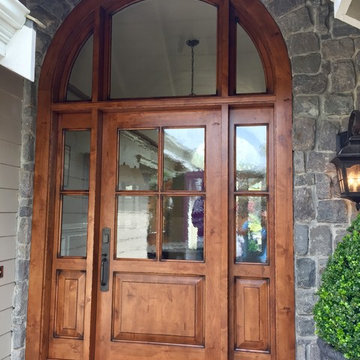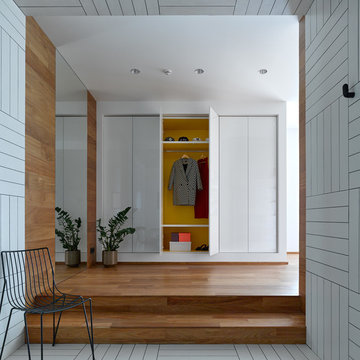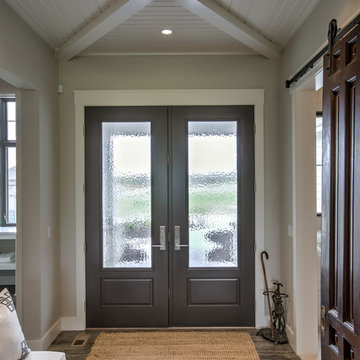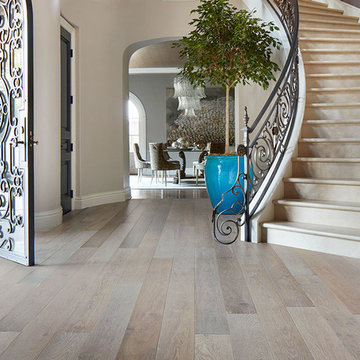グレーの玄関 (ベージュの床、グレーの床、ピンクの床、白い床) の写真
絞り込み:
資材コスト
並び替え:今日の人気順
写真 1〜20 枚目(全 3,197 枚)

Modern laundry room and mudroom with natural elements. Casual yet refined, with fresh and eclectic accents. Natural wood, tile flooring, custom cabinetry.
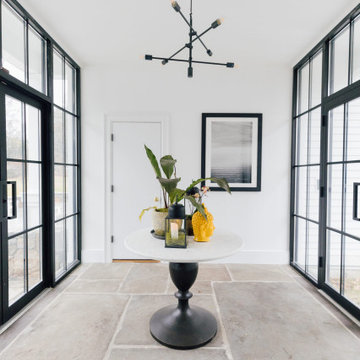
Photographs by Julia Dags | Copyright © 2020 Happily Eva After, Inc. All Rights Reserved.
ニューヨークにあるラグジュアリーなおしゃれなマッドルーム (白い壁、黒いドア、グレーの床、コンクリートの床) の写真
ニューヨークにあるラグジュアリーなおしゃれなマッドルーム (白い壁、黒いドア、グレーの床、コンクリートの床) の写真

Gray lockers with navy baskets are the perfect solution to all storage issues
ニューヨークにあるお手頃価格の小さなトランジショナルスタイルのおしゃれなマッドルーム (グレーの壁、磁器タイルの床、黒いドア、グレーの床) の写真
ニューヨークにあるお手頃価格の小さなトランジショナルスタイルのおしゃれなマッドルーム (グレーの壁、磁器タイルの床、黒いドア、グレーの床) の写真

This very busy family of five needed a convenient place to drop coats, shoes and bookbags near the active side entrance of their home. Creating a mudroom space was an essential part of a larger renovation project we were hired to design which included a kitchen, family room, butler’s pantry, home office, laundry room, and powder room. These additional spaces, including the new mudroom, did not exist previously and were created from the home’s existing square footage.
The location of the mudroom provides convenient access from the entry door and creates a roomy hallway that allows an easy transition between the family room and laundry room. This space also is used to access the back staircase leading to the second floor addition which includes a bedroom, full bath, and a second office.
The color pallet features peaceful shades of blue-greys and neutrals accented with textural storage baskets. On one side of the hallway floor-to-ceiling cabinetry provides an abundance of vital closed storage, while the other side features a traditional mudroom design with coat hooks, open cubbies, shoe storage and a long bench. The cubbies above and below the bench were specifically designed to accommodate baskets to make storage accessible and tidy. The stained wood bench seat adds warmth and contrast to the blue-grey paint. The desk area at the end closest to the door provides a charging station for mobile devices and serves as a handy landing spot for mail and keys. The open area under the desktop is perfect for the dog bowls.
Photo: Peter Krupenye

A Modern Farmhouse set in a prairie setting exudes charm and simplicity. Wrap around porches and copious windows make outdoor/indoor living seamless while the interior finishings are extremely high on detail. In floor heating under porcelain tile in the entire lower level, Fond du Lac stone mimicking an original foundation wall and rough hewn wood finishes contrast with the sleek finishes of carrera marble in the master and top of the line appliances and soapstone counters of the kitchen. This home is a study in contrasts, while still providing a completely harmonious aura.
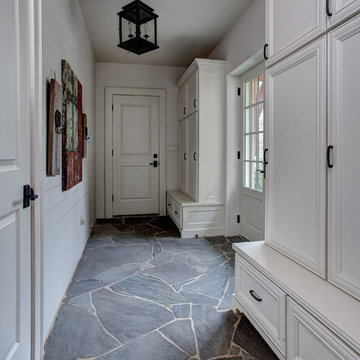
Incredible Mud Room
リトルロックにある高級な中くらいなトラディショナルスタイルのおしゃれな玄関ホール (白い壁、スレートの床、白いドア、グレーの床) の写真
リトルロックにある高級な中くらいなトラディショナルスタイルのおしゃれな玄関ホール (白い壁、スレートの床、白いドア、グレーの床) の写真
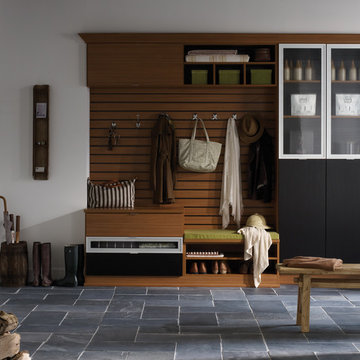
"The gorgeous crown molding along with decorative glass door inserts and contrasting color detail offers a cool, built-in look with an integrated seating area for removing footwear. Seamlessly blending into the existing space, this well-designed system maintains order in this busy area of home."
"Hanging rods, drawers, doors and shelves transform a cluttered and disordered hall closet or entryway into a space of functional organization allowing people to come and go with ease."
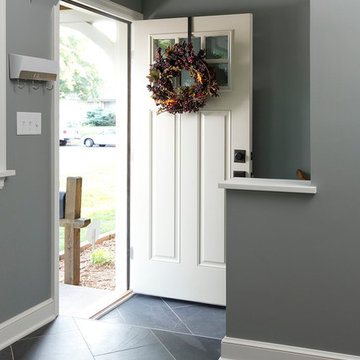
Builder: Anchor Builders / Building design by Fluidesign Studio and Anchor Builders. Interior finishes by Fluidesign Studio. Plans drafted by Fluidesign Studio and Orfield Drafting / Photos: Seth Benn Photography

A custom dog grooming station and mudroom. Photography by Aaron Usher III.
プロビデンスにある高級な広いトラディショナルスタイルのおしゃれなマッドルーム (グレーの壁、スレートの床、グレーの床、三角天井) の写真
プロビデンスにある高級な広いトラディショナルスタイルのおしゃれなマッドルーム (グレーの壁、スレートの床、グレーの床、三角天井) の写真
グレーの玄関 (ベージュの床、グレーの床、ピンクの床、白い床) の写真
1
