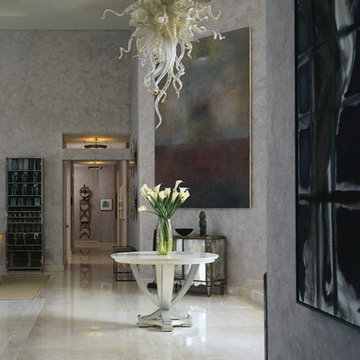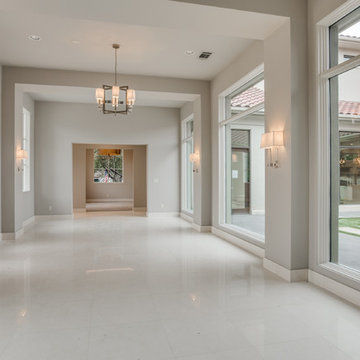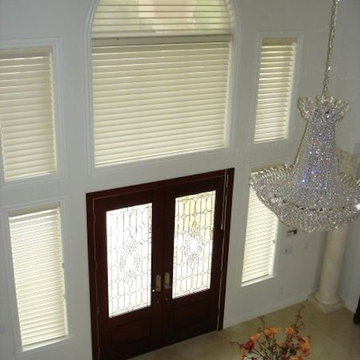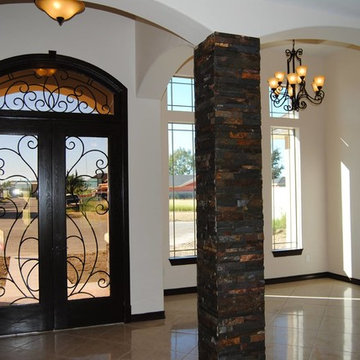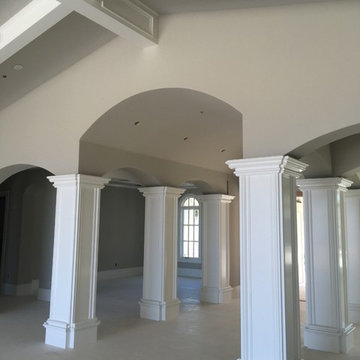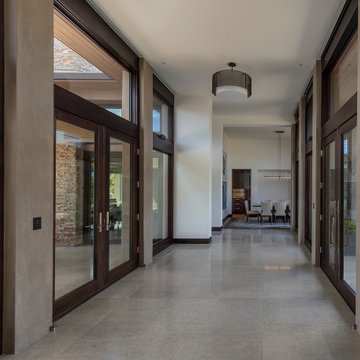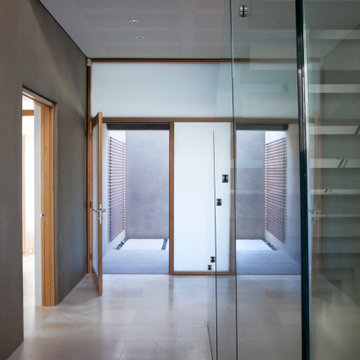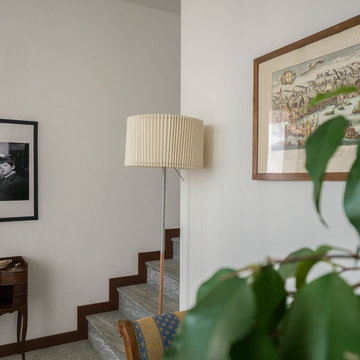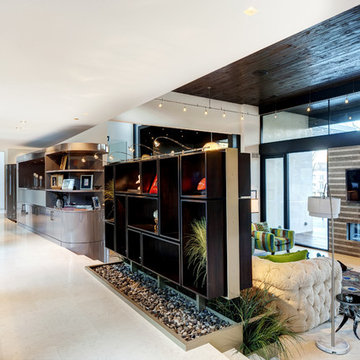グレーの玄関ロビー (ライムストーンの床、畳) の写真
絞り込み:
資材コスト
並び替え:今日の人気順
写真 41〜60 枚目(全 60 枚)
1/5
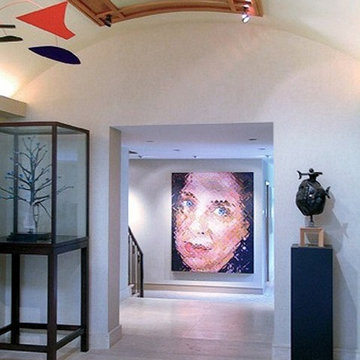
This rambling Wrightian villa embraces the landscape, creating intimate courtyards, and masking the apparent size of the structure, which is about 6,000 square feet. The home serves as a vessel for its owners collection of significant modern art.
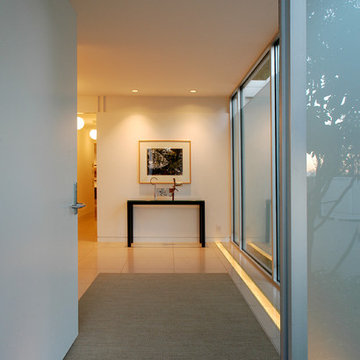
Entry - 24" x 24" limestone flooring with custom inset lighting. Frosted glass walls with clear sections top and bottom set in commercial aluminum storefront channel.
Mid-century modern classic, originally designed by A. Quincy Jones. Restored and expanded in the original style and intent.
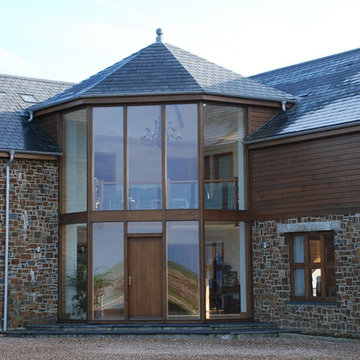
A new, substantial family home on the north coast of Devon, designed using natural materials and traditional forms to reflect the local agricultural vernacular.
The house is oriented to take advantage of the magnificent surrounding views and at ground floor glazed doors and an adjoining pergola connect indoor and outdoor rooms.
In the main reception room a vaulted ceiling with exposed wooden beams responds to the agricultural form, complemented by a natural stone chimney breast and white walls.
The master bedroom is flooded with light from floor to ceiling windows which frame the stunning views and give access to a balcony with glazed balustrade.
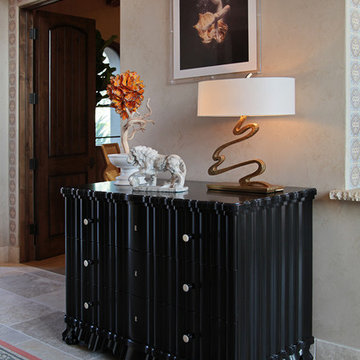
Photo credit:Aidin Mariscal-Foster
オレンジカウンティにあるラグジュアリーな巨大なトランジショナルスタイルのおしゃれな玄関ロビー (ベージュの壁、ライムストーンの床) の写真
オレンジカウンティにあるラグジュアリーな巨大なトランジショナルスタイルのおしゃれな玄関ロビー (ベージュの壁、ライムストーンの床) の写真
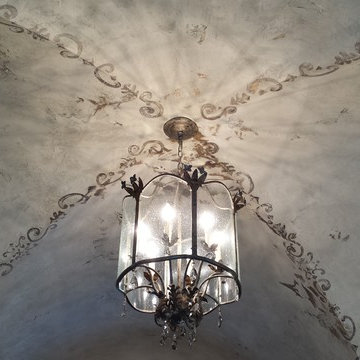
Old world plaster with bronze and gold details
ダラスにある高級な広いトラディショナルスタイルのおしゃれな玄関ロビー (白い壁、ライムストーンの床) の写真
ダラスにある高級な広いトラディショナルスタイルのおしゃれな玄関ロビー (白い壁、ライムストーンの床) の写真
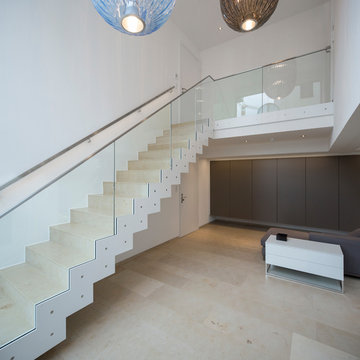
Innenarchitektur: Klaus Dohle
Foto Design: Herbert Stolz
ニュルンベルクにある広いコンテンポラリースタイルのおしゃれな玄関ロビー (白い壁、ライムストーンの床、ベージュの床) の写真
ニュルンベルクにある広いコンテンポラリースタイルのおしゃれな玄関ロビー (白い壁、ライムストーンの床、ベージュの床) の写真
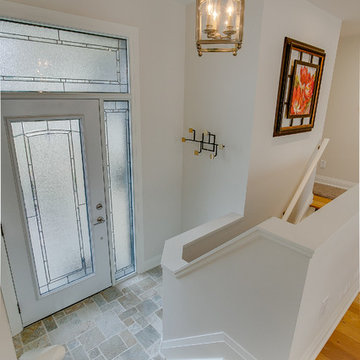
Beautiful natural slate tiles in the entry mirror the walkway leading up to the home.
トロントにある高級な小さなトランジショナルスタイルのおしゃれな玄関ロビー (白い壁、ライムストーンの床、ガラスドア、マルチカラーの床) の写真
トロントにある高級な小さなトランジショナルスタイルのおしゃれな玄関ロビー (白い壁、ライムストーンの床、ガラスドア、マルチカラーの床) の写真
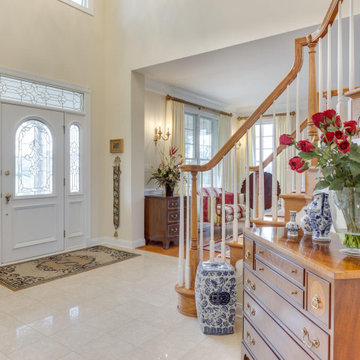
Creamy paint and an antique dresser gives brightness and elegance to this once dark and gloomy foyer.
ワシントンD.C.にあるお手頃価格の広いトラディショナルスタイルのおしゃれな玄関ロビー (ライムストーンの床、白いドア) の写真
ワシントンD.C.にあるお手頃価格の広いトラディショナルスタイルのおしゃれな玄関ロビー (ライムストーンの床、白いドア) の写真
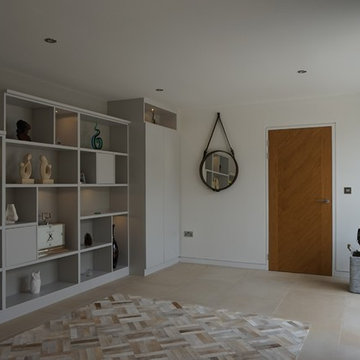
A single storey pavilion house discreetly built behind a new stone wall that separates the house from the neighbours, creating a very secluded but open private space on the opposite side.
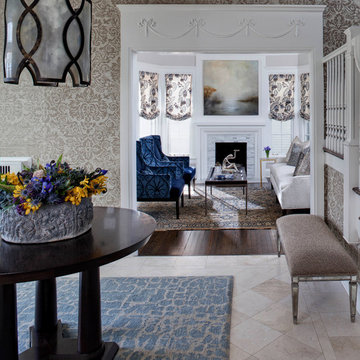
Buckingham Interiors + Design
シカゴにある中くらいなトランジショナルスタイルのおしゃれな玄関ロビー (グレーの壁、ライムストーンの床) の写真
シカゴにある中くらいなトランジショナルスタイルのおしゃれな玄関ロビー (グレーの壁、ライムストーンの床) の写真
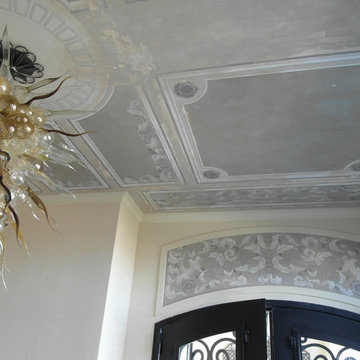
The idea was to make the ceiling look like an aged painting, uncovered during renovation of this four story house in San Francisco.
サンフランシスコにある高級な広いエクレクティックスタイルのおしゃれな玄関ロビー (黄色い壁、ライムストーンの床、黒いドア) の写真
サンフランシスコにある高級な広いエクレクティックスタイルのおしゃれな玄関ロビー (黄色い壁、ライムストーンの床、黒いドア) の写真
グレーの玄関ロビー (ライムストーンの床、畳) の写真
3
