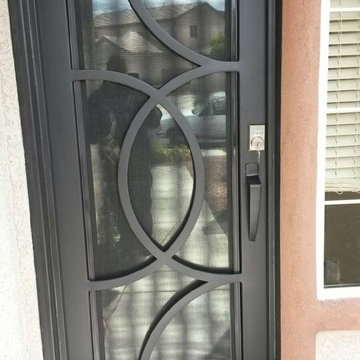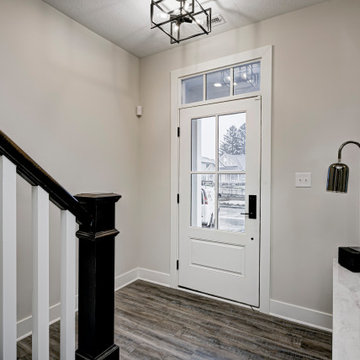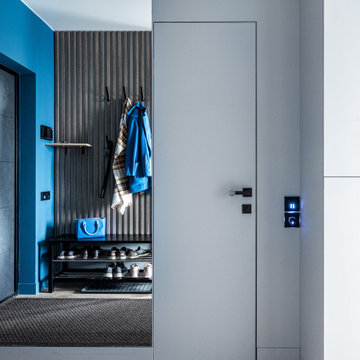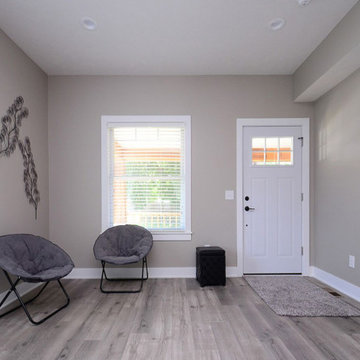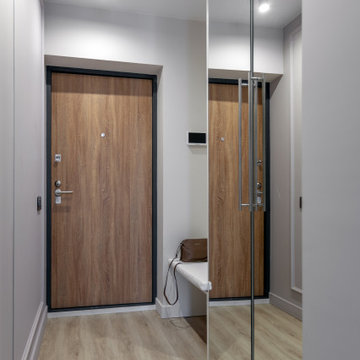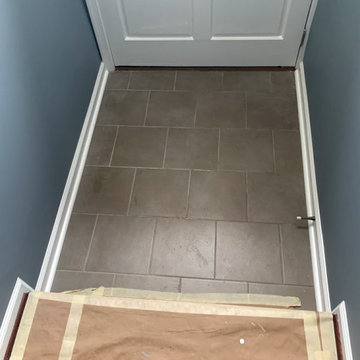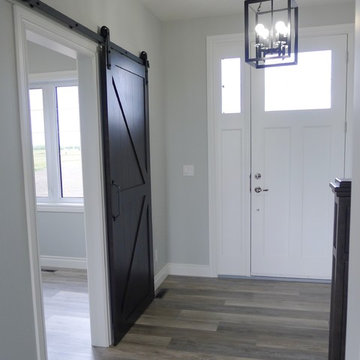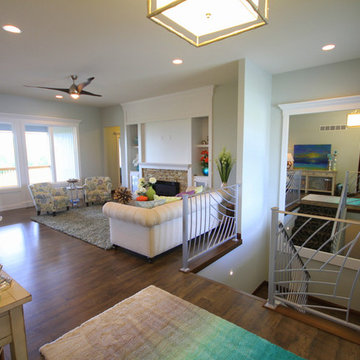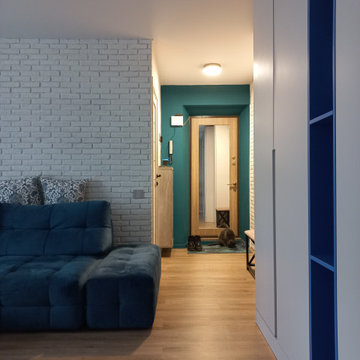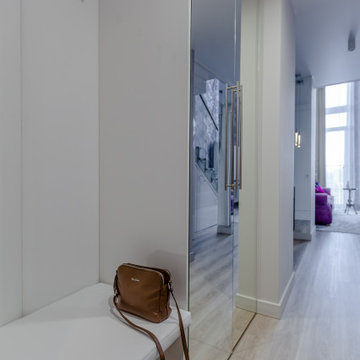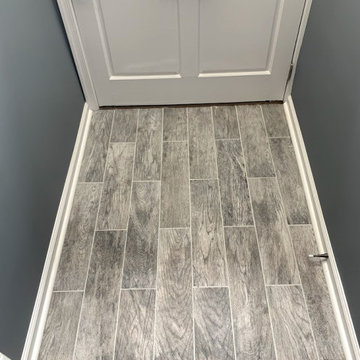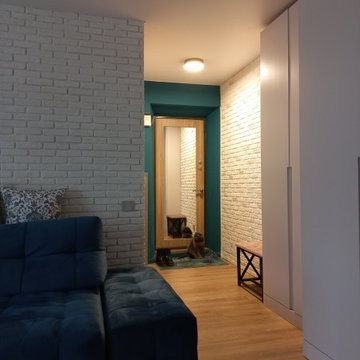小さなグレーの玄関ドア (御影石の床、クッションフロア) の写真
絞り込み:
資材コスト
並び替え:今日の人気順
写真 1〜20 枚目(全 22 枚)

The beautiful, old barn on this Topsfield estate was at risk of being demolished. Before approaching Mathew Cummings, the homeowner had met with several architects about the structure, and they had all told her that it needed to be torn down. Thankfully, for the sake of the barn and the owner, Cummings Architects has a long and distinguished history of preserving some of the oldest timber framed homes and barns in the U.S.
Once the homeowner realized that the barn was not only salvageable, but could be transformed into a new living space that was as utilitarian as it was stunning, the design ideas began flowing fast. In the end, the design came together in a way that met all the family’s needs with all the warmth and style you’d expect in such a venerable, old building.
On the ground level of this 200-year old structure, a garage offers ample room for three cars, including one loaded up with kids and groceries. Just off the garage is the mudroom – a large but quaint space with an exposed wood ceiling, custom-built seat with period detailing, and a powder room. The vanity in the powder room features a vanity that was built using salvaged wood and reclaimed bluestone sourced right on the property.
Original, exposed timbers frame an expansive, two-story family room that leads, through classic French doors, to a new deck adjacent to the large, open backyard. On the second floor, salvaged barn doors lead to the master suite which features a bright bedroom and bath as well as a custom walk-in closet with his and hers areas separated by a black walnut island. In the master bath, hand-beaded boards surround a claw-foot tub, the perfect place to relax after a long day.
In addition, the newly restored and renovated barn features a mid-level exercise studio and a children’s playroom that connects to the main house.
From a derelict relic that was slated for demolition to a warmly inviting and beautifully utilitarian living space, this barn has undergone an almost magical transformation to become a beautiful addition and asset to this stately home.
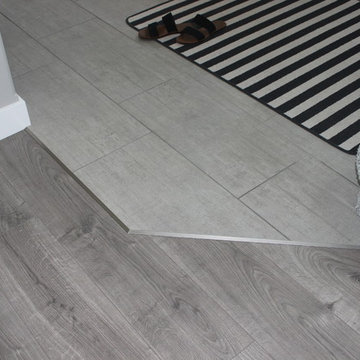
Home Builder Havana Homes
エドモントンにある小さなトラディショナルスタイルのおしゃれな玄関ドア (グレーの壁、クッションフロア、白いドア、グレーの床) の写真
エドモントンにある小さなトラディショナルスタイルのおしゃれな玄関ドア (グレーの壁、クッションフロア、白いドア、グレーの床) の写真
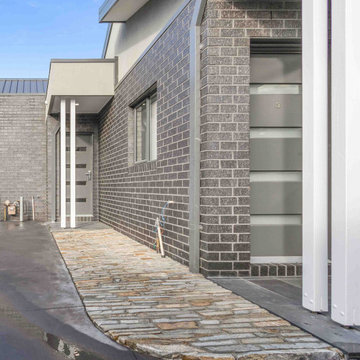
Garden design & landscape construction in Melbourne by Boodle Concepts. Project in Reservoir, featuring natural 'Filetti' Italian stone paving to add texture and visual warmth to the dwellings. Filetti's strong historical roots means it works well with traditional and modern builds.
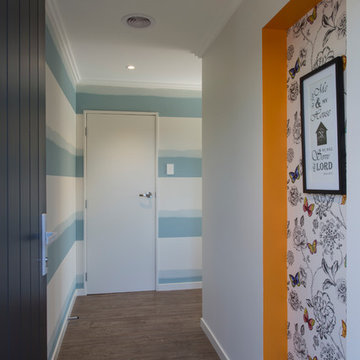
The new entrance hallway. I added a feature nook to this area to create a bit more space & interest. The striped wallpaper leads aroudn to the living areas & the orange highlights continue throughout the reno.
Photo: Graham Warman
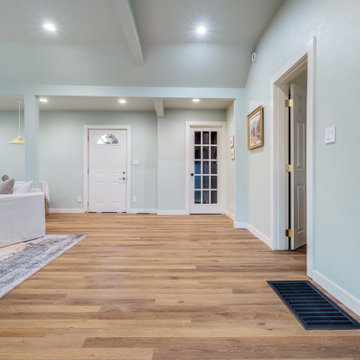
Tones of golden oak and walnut, with sparse knots to balance the more traditional palette. With the Modin Collection, we have raised the bar on luxury vinyl plank. The result is a new standard in resilient flooring. Modin offers true embossed in register texture, a low sheen level, a rigid SPC core, an industry-leading wear layer, and so much more.
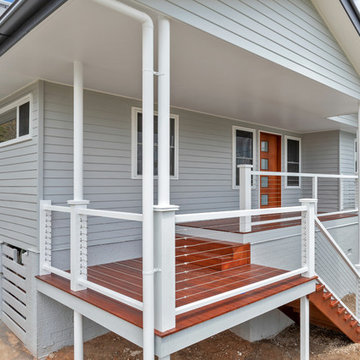
New front entry
ブリスベンにあるお手頃価格の小さなコンテンポラリースタイルのおしゃれな玄関ドア (グレーの壁、クッションフロア、木目調のドア、茶色い床) の写真
ブリスベンにあるお手頃価格の小さなコンテンポラリースタイルのおしゃれな玄関ドア (グレーの壁、クッションフロア、木目調のドア、茶色い床) の写真
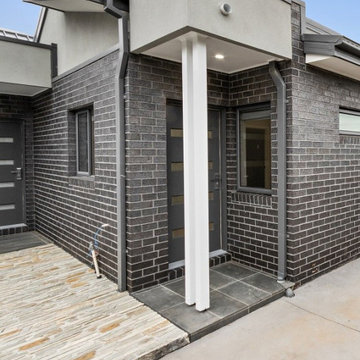
Garden design & landscape construction in Melbourne by Boodle Concepts. Project in Reservoir, featuring natural 'Filetti' Italian stone paving to add texture and visual warmth to the dwellings. Filetti's strong historical roots means it works well with both contemporary and traditional dwellings.
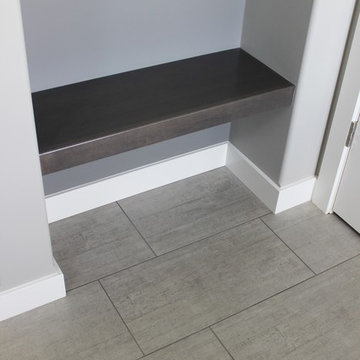
Home Builder Havana Homes
エドモントンにある小さなトラディショナルスタイルのおしゃれな玄関ドア (グレーの壁、白いドア、クッションフロア、グレーの床) の写真
エドモントンにある小さなトラディショナルスタイルのおしゃれな玄関ドア (グレーの壁、白いドア、クッションフロア、グレーの床) の写真
小さなグレーの玄関ドア (御影石の床、クッションフロア) の写真
1
