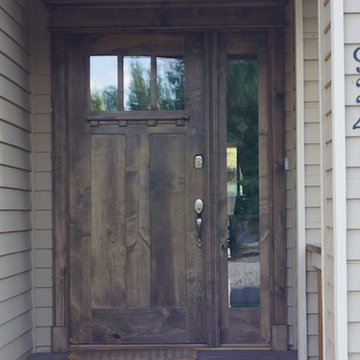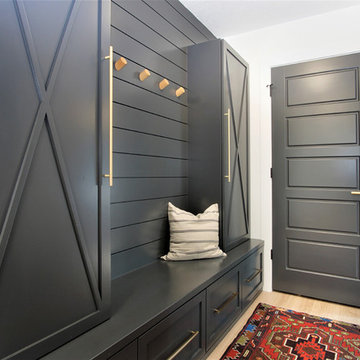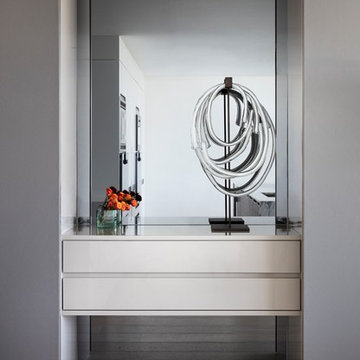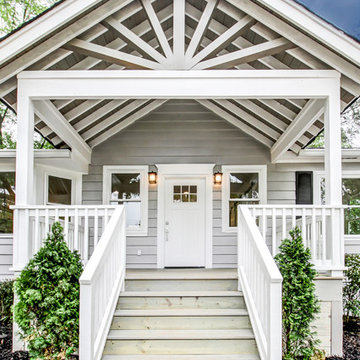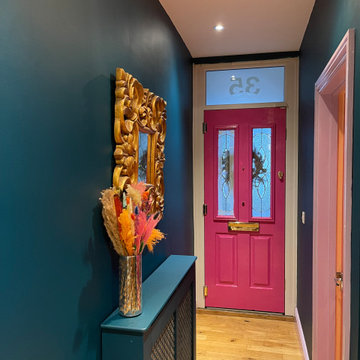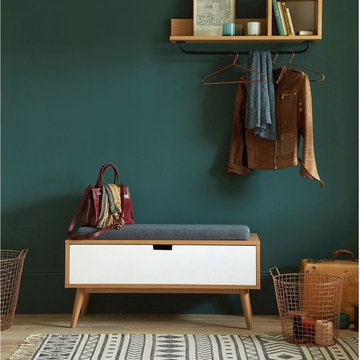グレーの、ターコイズブルーの、紫の玄関 (淡色無垢フローリング、テラゾーの床) の写真
絞り込み:
資材コスト
並び替え:今日の人気順
写真 1〜20 枚目(全 1,478 枚)

Client wanted to have a clean well organized space where family could take shoes off and hang jackets and bags. We designed a perfect mud room space for them.
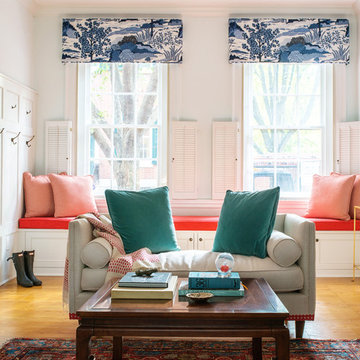
photo: Andrea Cipriani Mecchi
design: Michele Plachter
フィラデルフィアにあるトランジショナルスタイルのおしゃれなマッドルーム (白い壁、淡色無垢フローリング、茶色い床) の写真
フィラデルフィアにあるトランジショナルスタイルのおしゃれなマッドルーム (白い壁、淡色無垢フローリング、茶色い床) の写真
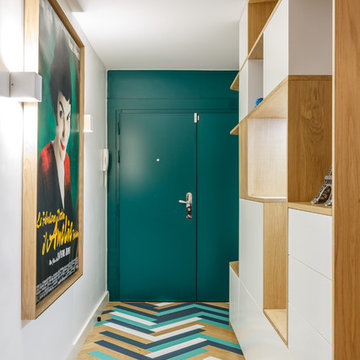
Nos équipes ont utilisé quelques bons tuyaux pour apporter ergonomie, rangements, et caractère à cet appartement situé à Neuilly-sur-Seine. L’utilisation ponctuelle de couleurs intenses crée une nouvelle profondeur à l’espace tandis que le choix de matières naturelles et douces apporte du style. Effet déco garanti!
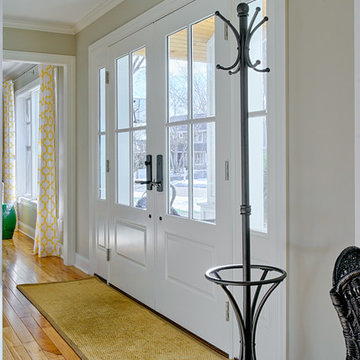
The front door replacement. The existing all wood doors had small lites (windows) letting in almost no light. We replaced the doors with these customized stock steel doors. The light floods the main level.
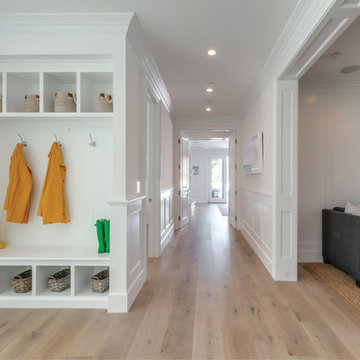
European White Oak Hardwood Flooring 'Eiffel' from the Artistique collection throughout this 3.382 sq. foot traditional home just off of Sunset Blvd in Los Angeles, CA
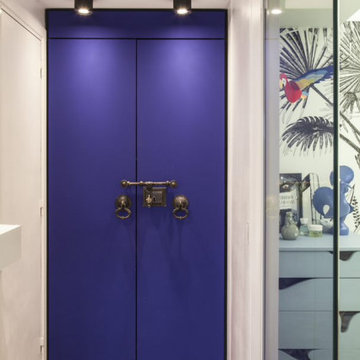
Création d'une porte d'entrée et pose de la serrure. Des éclairages ont été ajouté.
パリにあるコンテンポラリースタイルのおしゃれな玄関ドア (青い壁、淡色無垢フローリング) の写真
パリにあるコンテンポラリースタイルのおしゃれな玄関ドア (青い壁、淡色無垢フローリング) の写真
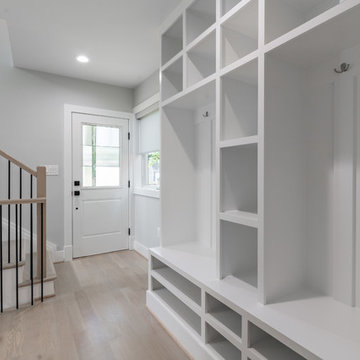
The clients wanted a contemporary style home with large windows between the 2nd and 3rd floor for a reading nook, and white oak flooring with a custom stain. This project features a large finished attic for an office and playroom.

This front entry door is 48" wide and features a 36" tall Stainless Steel Handle. It is a 3 lite door with white laminated glass, while the sidelite is done in clear glass. It is painted in a burnt orange color on the outside, while the interior is painted black.
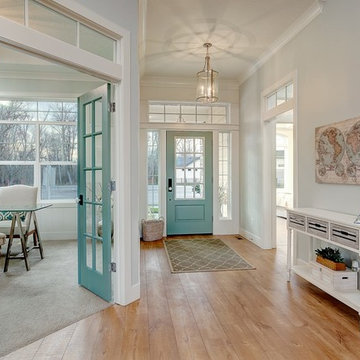
Doug Petersen Photography
ボイシにある高級な広いトランジショナルスタイルのおしゃれな玄関ロビー (青い壁、淡色無垢フローリング、青いドア) の写真
ボイシにある高級な広いトランジショナルスタイルのおしゃれな玄関ロビー (青い壁、淡色無垢フローリング、青いドア) の写真

New construction of a 3,100 square foot single-story home in a modern farmhouse style designed by Arch Studio, Inc. licensed architects and interior designers. Built by Brooke Shaw Builders located in the charming Willow Glen neighborhood of San Jose, CA.
Architecture & Interior Design by Arch Studio, Inc.
Photography by Eric Rorer
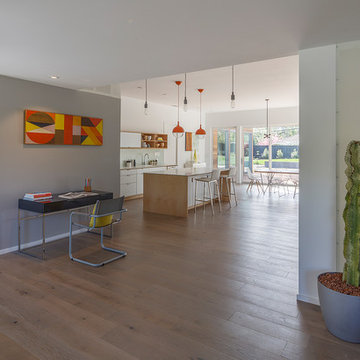
Eric Rorer
サンフランシスコにある中くらいなミッドセンチュリースタイルのおしゃれな玄関ドア (茶色い壁、淡色無垢フローリング、木目調のドア、茶色い床) の写真
サンフランシスコにある中くらいなミッドセンチュリースタイルのおしゃれな玄関ドア (茶色い壁、淡色無垢フローリング、木目調のドア、茶色い床) の写真
グレーの、ターコイズブルーの、紫の玄関 (淡色無垢フローリング、テラゾーの床) の写真
1

