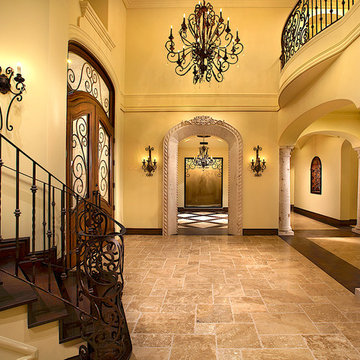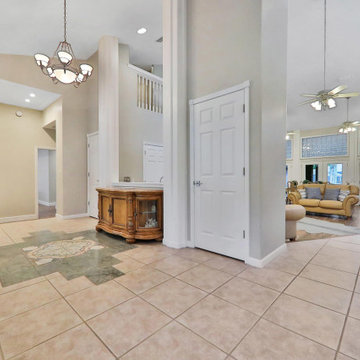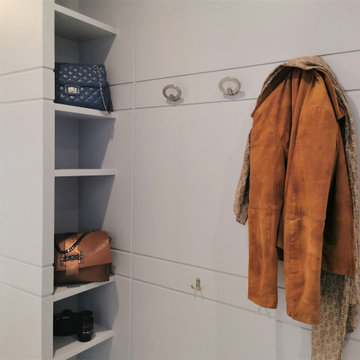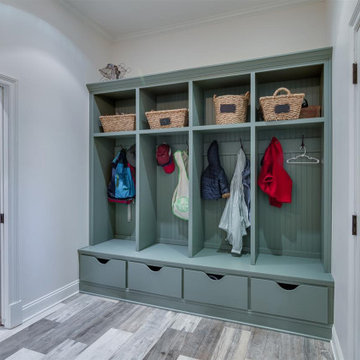両開きドアグレーの、オレンジの玄関 (マルチカラーの床、青いドア、茶色いドア、グレーのドア) の写真
絞り込み:
資材コスト
並び替え:今日の人気順
写真 1〜5 枚目(全 5 枚)

This detached home in West Dulwich was opened up & extended across the back to create a large open plan kitchen diner & seating area for the family to enjoy together. We added marble chequerboard tiles in the entrance and oak herringbone parquet in the main living area

World Renowned Interior Design Firm Fratantoni Interior Designers created these beautiful home designs! They design homes for families all over the world in any size and style. They also have in-house Architecture Firm Fratantoni Design and world class Luxury Home Building Firm Fratantoni Luxury Estates! Hire one or all three companies to design, build and or remodel your home!

This gorgeous 5,000 square foot custom home was built by Preferred Builders of North Florida. The home includes 3 bedrooms, 3 bathrooms, a movie room, a 2 wall galley laundry room, and a massive 2 car garage.

ristrutturazione e arredo di un corridoio d'ingresso, boiserie
ヴェネツィアにある巨大なコンテンポラリースタイルのおしゃれな玄関ホール (白い壁、グレーのドア、マルチカラーの床、羽目板の壁) の写真
ヴェネツィアにある巨大なコンテンポラリースタイルのおしゃれな玄関ホール (白い壁、グレーのドア、マルチカラーの床、羽目板の壁) の写真
両開きドアグレーの、オレンジの玄関 (マルチカラーの床、青いドア、茶色いドア、グレーのドア) の写真
1
