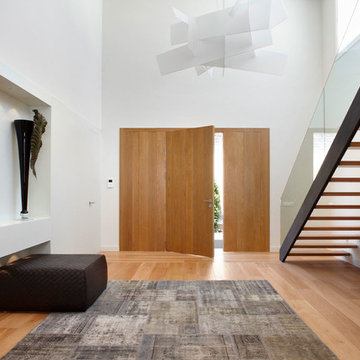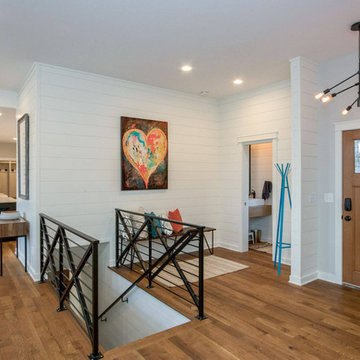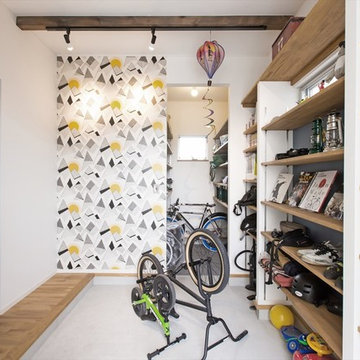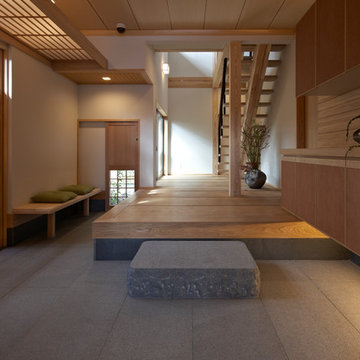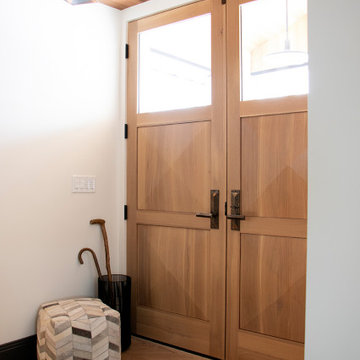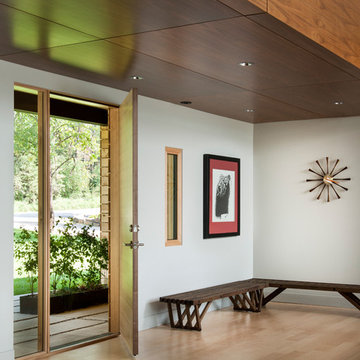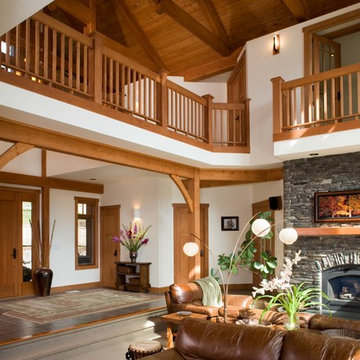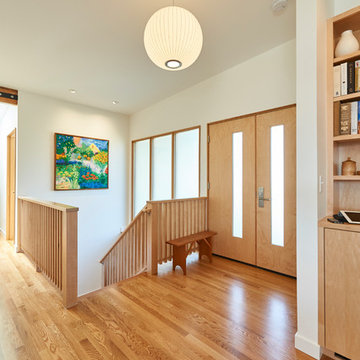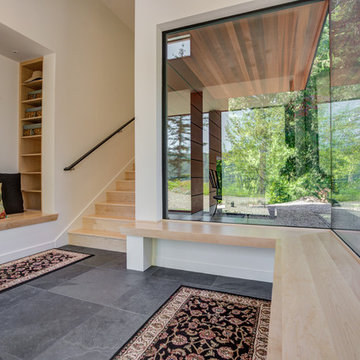ブラウンの玄関 (緑のドア、淡色木目調のドア、白い壁) の写真
絞り込み:
資材コスト
並び替え:今日の人気順
写真 1〜20 枚目(全 145 枚)

Warm and inviting this new construction home, by New Orleans Architect Al Jones, and interior design by Bradshaw Designs, lives as if it's been there for decades. Charming details provide a rich patina. The old Chicago brick walls, the white slurried brick walls, old ceiling beams, and deep green paint colors, all add up to a house filled with comfort and charm for this dear family.
Lead Designer: Crystal Romero; Designer: Morgan McCabe; Photographer: Stephen Karlisch; Photo Stylist: Melanie McKinley.

This Australian-inspired new construction was a successful collaboration between homeowner, architect, designer and builder. The home features a Henrybuilt kitchen, butler's pantry, private home office, guest suite, master suite, entry foyer with concealed entrances to the powder bathroom and coat closet, hidden play loft, and full front and back landscaping with swimming pool and pool house/ADU.
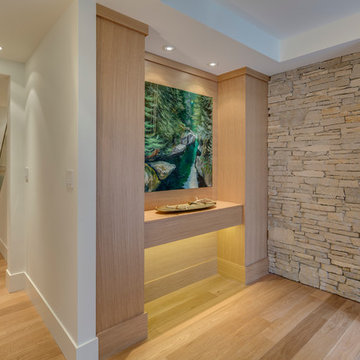
Keith Henderson Photography
バンクーバーにある高級な中くらいなトランジショナルスタイルのおしゃれな玄関ロビー (白い壁、淡色無垢フローリング、淡色木目調のドア) の写真
バンクーバーにある高級な中くらいなトランジショナルスタイルのおしゃれな玄関ロビー (白い壁、淡色無垢フローリング、淡色木目調のドア) の写真
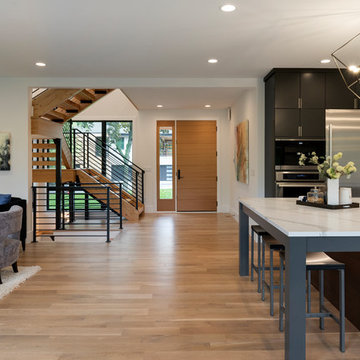
An open floor plan shows off a great view from the foyer all the way through the dining room and into the back yard. The kitchen, great room, and dining are all one space. Photos by Space Crafting

シカゴにある高級な中くらいなトランジショナルスタイルのおしゃれな玄関ロビー (白い壁、淡色無垢フローリング、緑のドア、茶色い床、三角天井) の写真
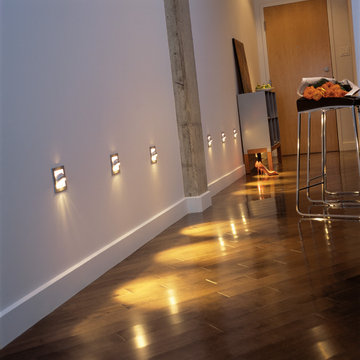
Modern condo entrances can sometime be dull and gloomy, depending on the layout of the units. These semi recessed walls sconces were the perfect accent to the long and narrow entry way.
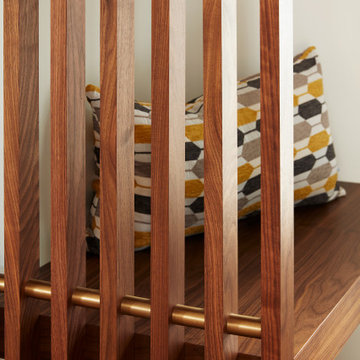
A floating walnut bench thoughtfully paired with a stylish slatted flyover wall, all elegantly supported by brass rods that provide a distinctive and accentuated detail to this ensemble
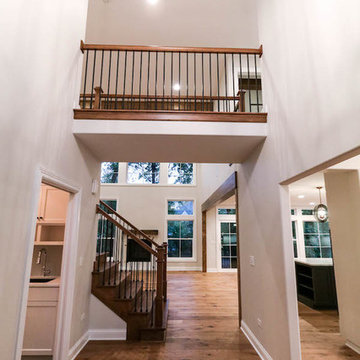
DJK Custom Homes, Inc.
シカゴにあるトラディショナルスタイルのおしゃれな玄関ロビー (白い壁、淡色無垢フローリング、淡色木目調のドア、白い床) の写真
シカゴにあるトラディショナルスタイルのおしゃれな玄関ロビー (白い壁、淡色無垢フローリング、淡色木目調のドア、白い床) の写真
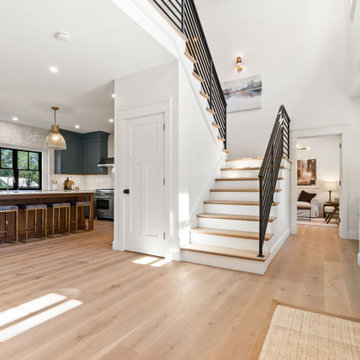
ボストンにあるお手頃価格の中くらいなカントリー風のおしゃれな玄関ロビー (白い壁、淡色無垢フローリング、淡色木目調のドア、ベージュの床) の写真

This Australian-inspired new construction was a successful collaboration between homeowner, architect, designer and builder. The home features a Henrybuilt kitchen, butler's pantry, private home office, guest suite, master suite, entry foyer with concealed entrances to the powder bathroom and coat closet, hidden play loft, and full front and back landscaping with swimming pool and pool house/ADU.
ブラウンの玄関 (緑のドア、淡色木目調のドア、白い壁) の写真
1
