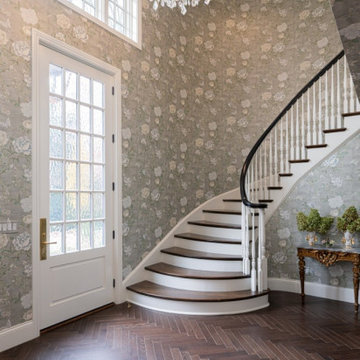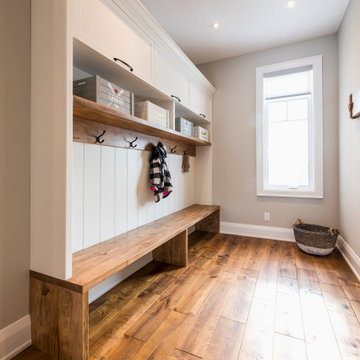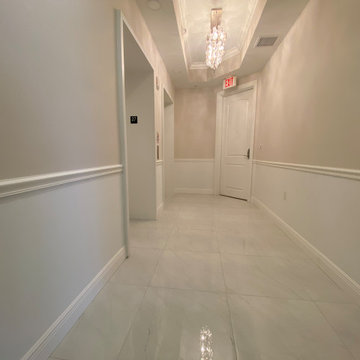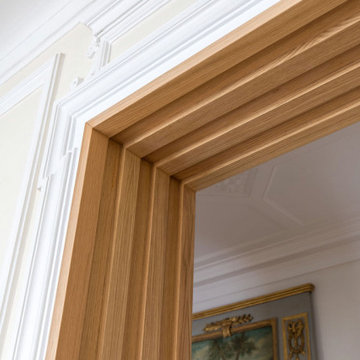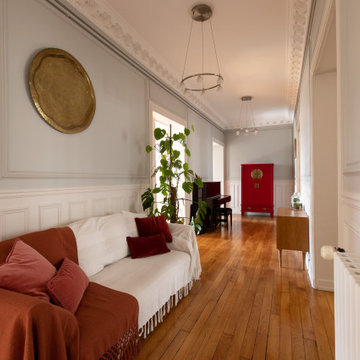広いブラウンの玄関 (青いドア、紫のドア、白いドア、全タイプの壁の仕上げ) の写真
絞り込み:
資材コスト
並び替え:今日の人気順
写真 1〜20 枚目(全 53 枚)
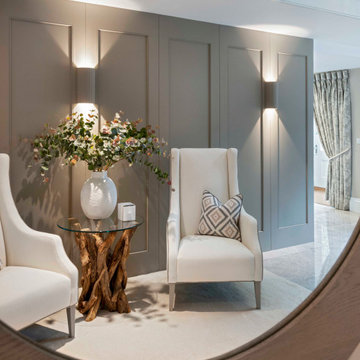
Entrance hall with driftwood side table and cream armchairs. Panelled walls with plastered wall lights.
他の地域にあるラグジュアリーな広いおしゃれな玄関ホール (セラミックタイルの床、青いドア、白い床、パネル壁、白い天井) の写真
他の地域にあるラグジュアリーな広いおしゃれな玄関ホール (セラミックタイルの床、青いドア、白い床、パネル壁、白い天井) の写真

Stunning midcentury-inspired custom home in Dallas.
ダラスにある高級な広いミッドセンチュリースタイルのおしゃれなマッドルーム (白い壁、淡色無垢フローリング、白いドア、茶色い床、パネル壁) の写真
ダラスにある高級な広いミッドセンチュリースタイルのおしゃれなマッドルーム (白い壁、淡色無垢フローリング、白いドア、茶色い床、パネル壁) の写真

Type : Appartement
Lieu : Paris 16e arrondissement
Superficie : 87 m²
Description : Rénovation complète d'un appartement bourgeois, création d'ambiance, élaboration des plans 2D, maquette 3D, suivi des travaux.

A view from the double-height entry, showing an interior perspective of the front façade. Appearing on the left the image shows a glimpse of the living room and on the right, the stairs leading down to the entertainment.
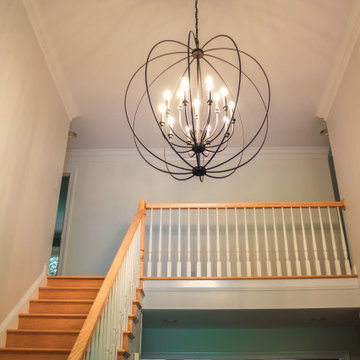
This two-story entryway will WOW guests as soon as they walk through the door. A globe chandelier, navy colored front door, shiplap accent wall, and stunning sitting bench were all designed to bring farmhouse elements the client was looking for.

The entry in this home features a barn door and modern looking light fixtures. Hardwood floors, a tray ceiling and wainscoting.
他の地域にある高級な広いカントリー風のおしゃれな玄関ロビー (白い壁、淡色無垢フローリング、白いドア、ベージュの床、格子天井、羽目板の壁) の写真
他の地域にある高級な広いカントリー風のおしゃれな玄関ロビー (白い壁、淡色無垢フローリング、白いドア、ベージュの床、格子天井、羽目板の壁) の写真
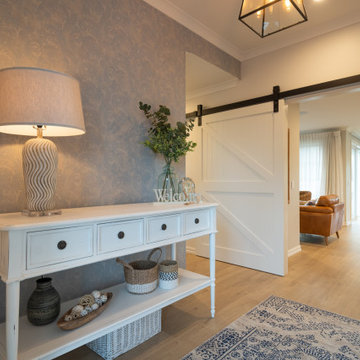
Entry to a Hampton's style home featuring the classic blue and white colours and old meets new theme.
他の地域にある高級な広いビーチスタイルのおしゃれな玄関ロビー (ベージュの壁、ラミネートの床、白いドア、ベージュの床、壁紙) の写真
他の地域にある高級な広いビーチスタイルのおしゃれな玄関ロビー (ベージュの壁、ラミネートの床、白いドア、ベージュの床、壁紙) の写真
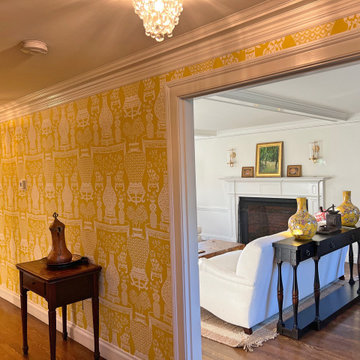
Originally designed by renowned architect Miles Standish in 1930, this gorgeous New England Colonial underwent a 1960s addition by Richard Wills of the elite Royal Barry Wills architecture firm - featured in Life Magazine in both 1938 & 1946 for his classic Cape Cod & Colonial home designs. The addition included an early American pub w/ beautiful pine-paneled walls, full bar, fireplace & abundant seating as well as a country living room.
We Feng Shui'ed and refreshed this classic home, providing modern touches, but remaining true to the original architect's vision.
On the front door: Heritage Red by Benjamin Moore.
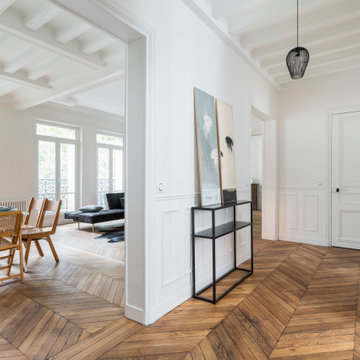
entrée, séjour, salon, salle a manger, parquet point de Hongrie, peintures, art, murs blancs, tableau, poutres apparentes, lumineux, spacieux, table, chaises en bois, art de table, canapé noir, moulures, poutres apparentes
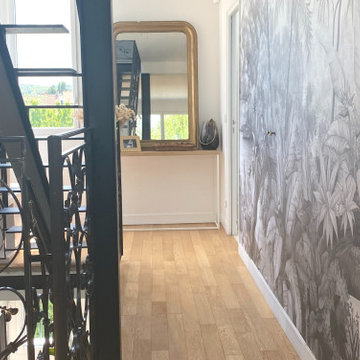
Cette chambre parentale méritait bien quelques finitions. Après avoir consacré 2 longues années à la construction de leur maison, les propriétaires en avaient un peu délaissé leur propre confort. Bébé arrivant bientôt, il était temps que toute la petite famille ait un cocon douillet où se reposer. WherDeco les a accompagné au bout de leur décoration retro vintage qui s'est même poursuivi sur le palier attenant
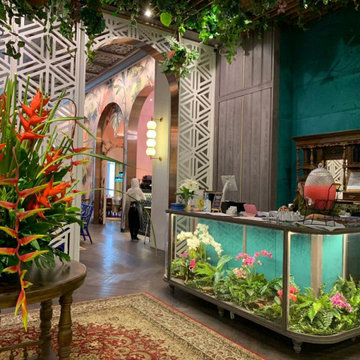
De Wan 1958 was designed by Genius Loci. Buenos was coming as the ID contractor.
他の地域にあるラグジュアリーな広いアジアンスタイルのおしゃれな玄関 (茶色い壁、濃色無垢フローリング、白いドア、茶色い床、板張り天井、パネル壁) の写真
他の地域にあるラグジュアリーな広いアジアンスタイルのおしゃれな玄関 (茶色い壁、濃色無垢フローリング、白いドア、茶色い床、板張り天井、パネル壁) の写真
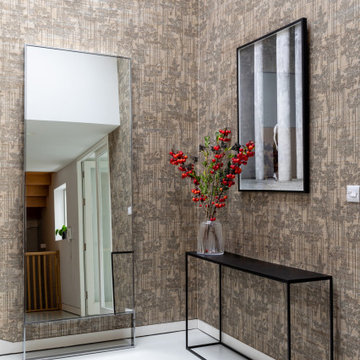
The entrance of this home required a bold statement, and the addition of a strong textured wallpaper delivered the desired impact. The delicate drawings of trees bring an element of nature into the home, providing a calming first impression.
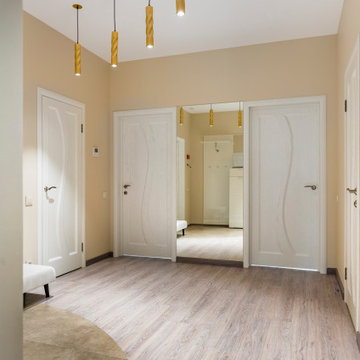
モスクワにあるお手頃価格の広いコンテンポラリースタイルのおしゃれな玄関ドア (ベージュの壁、磁器タイルの床、白いドア、茶色い床、全タイプの天井の仕上げ、全タイプの壁の仕上げ) の写真
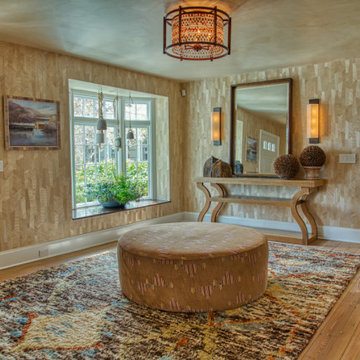
The front door leads to this spacious main entry with Phillip Jeffries wood-cut wall covering to bring a unique sense of depth and texture to the room. The oversized custom ottoman is covered in Kelly Wearstler fabric that perfectly compliments the Moroccan rug. A large custom iron mirror was created by local sculptor David Boyajian, reflecting the natural light from the nearby bay window.
広いブラウンの玄関 (青いドア、紫のドア、白いドア、全タイプの壁の仕上げ) の写真
1

