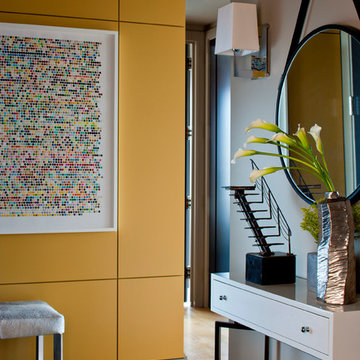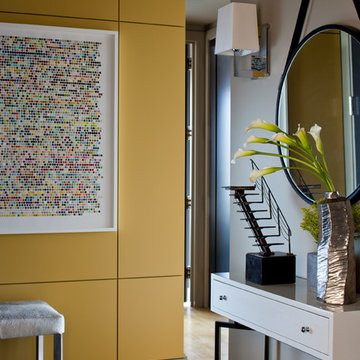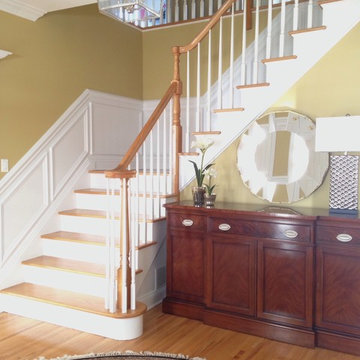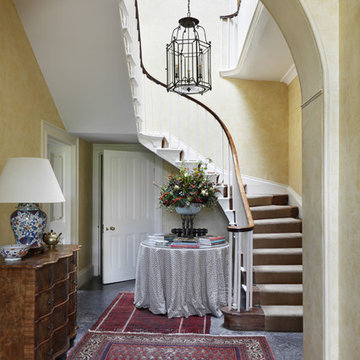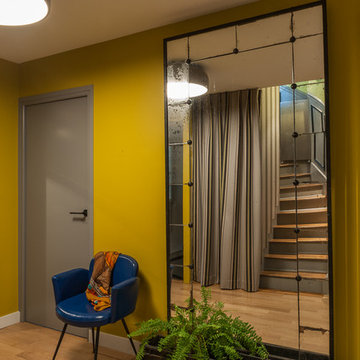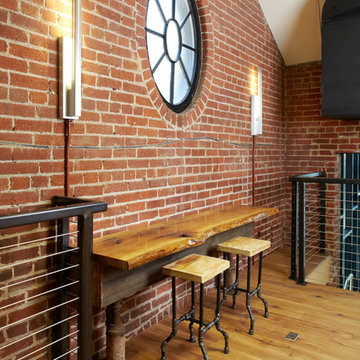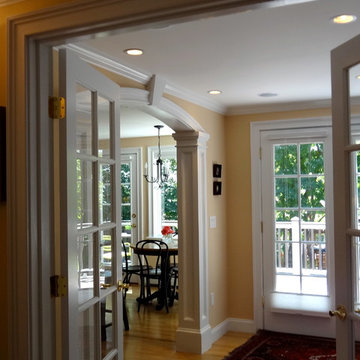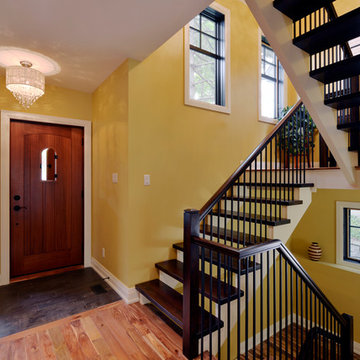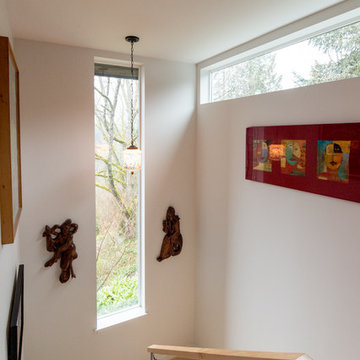ブラウンの玄関ロビー (御影石の床、淡色無垢フローリング、赤い壁、黄色い壁) の写真
絞り込み:
資材コスト
並び替え:今日の人気順
写真 1〜20 枚目(全 55 枚)

L'entrée de cette appartement était un peu "glaciale" (toute blanche avec des spots)... Et s'ouvrait directement sur le salon. Nous l'avons égayée d'un rouge acidulé, de jolies poignées dorées et d'un chêne chaleureux au niveau des bancs coffres et du claustra qui permet à présent de créer un SAS.
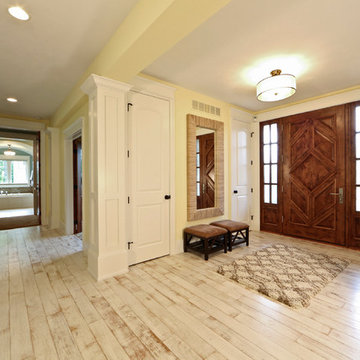
The “Kettner” is a sprawling family home with character to spare. Craftsman detailing and charming asymmetry on the exterior are paired with a luxurious hominess inside. The formal entryway and living room lead into a spacious kitchen and circular dining area. The screened porch offers additional dining and living space. A beautiful master suite is situated at the other end of the main level. Three bedroom suites and a large playroom are located on the top floor, while the lower level includes billiards, hearths, a refreshment bar, exercise space, a sauna, and a guest bedroom.
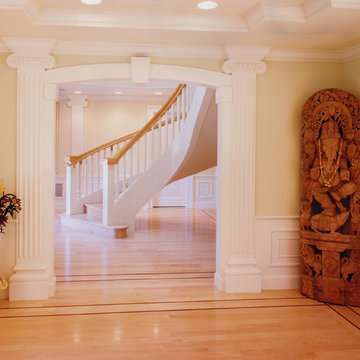
view from living room to entry
サンフランシスコにある高級な巨大なトラディショナルスタイルのおしゃれな玄関ロビー (黄色い壁、淡色無垢フローリング、黄色い床) の写真
サンフランシスコにある高級な巨大なトラディショナルスタイルのおしゃれな玄関ロビー (黄色い壁、淡色無垢フローリング、黄色い床) の写真
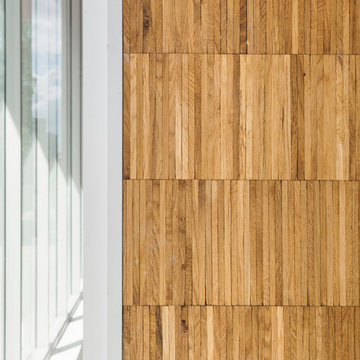
The newest addition to Portland's Pearl District residential highrises, Vibrant! is 12-story affordable housing building featuring 93 units, community rooms, a small rooftop deck, and a second-floor outdoor play area. Build by Bremik Constructions, the project was sustainably designed to meet the Earth Advantage Gold standards. Bremik successfully exceeded the 20% MWESB utilization goal with 22.2% participation. The builder chose Castle Bespoke zero-waste uni-directional parquet product Mosaic from our Uptown Collection for the walls of the building lobby to complement their sustainability ambitions for this project. Castle Bespoke Mosaic is 100% edge grain European White Oak made from the waste material created during the hardwood plank manufacturing process, making it one of the most eco-friendly products in the market. These panels are solid and made to last with a thick wear layer that can be sanded up-to 6 times.
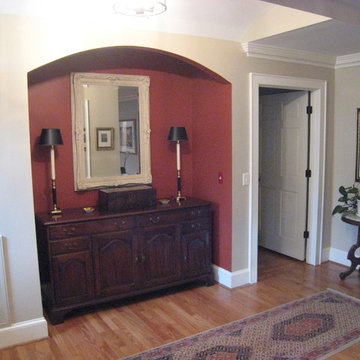
The niche was formerly a coat closet. The kitchen with the blue cabinets and the paneled room with the fireplace and the green striped foyer are the before pictures. We knocked out a wall between the kitchen and the paneled great room to make one open space. Also a wall was knocked out in the foyer to create an opening into the adjoining dining room. The closet was eliminated and turned into a niche with an arch to make it more welcoming.
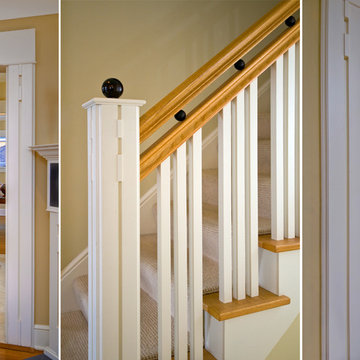
Photography by Steve Kuzma
デトロイトにある中くらいなトランジショナルスタイルのおしゃれな玄関ロビー (黄色い壁、淡色無垢フローリング) の写真
デトロイトにある中くらいなトランジショナルスタイルのおしゃれな玄関ロビー (黄色い壁、淡色無垢フローリング) の写真
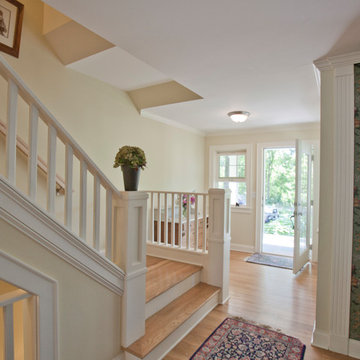
Steven J Mooney Photographer - Architect
ミネアポリスにある高級な中くらいなトラディショナルスタイルのおしゃれな玄関ロビー (黄色い壁、淡色無垢フローリング、白いドア) の写真
ミネアポリスにある高級な中くらいなトラディショナルスタイルのおしゃれな玄関ロビー (黄色い壁、淡色無垢フローリング、白いドア) の写真
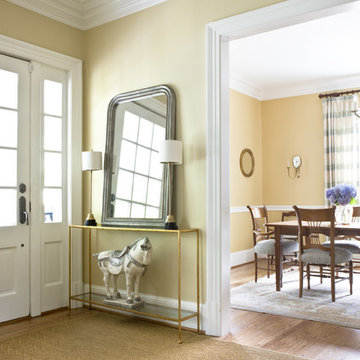
Lisa Puchalla
Lily Mae Design
Angie Seckinger photography
ワシントンD.C.にある中くらいなトラディショナルスタイルのおしゃれな玄関ロビー (黄色い壁、淡色無垢フローリング、白いドア) の写真
ワシントンD.C.にある中くらいなトラディショナルスタイルのおしゃれな玄関ロビー (黄色い壁、淡色無垢フローリング、白いドア) の写真
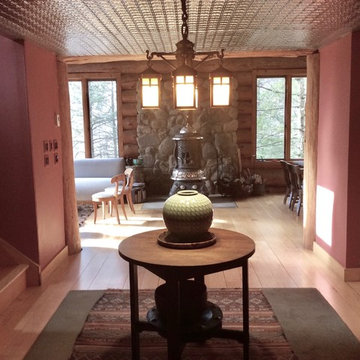
The Low 7ft. "tin ceiling" is in great contrast to the 30ft. high living room ceiling. A "Stickley" table and chimney stacks used as "pedestals".
ニューヨークにある高級な中くらいなエクレクティックスタイルのおしゃれな玄関ロビー (赤い壁、淡色無垢フローリング、茶色いドア) の写真
ニューヨークにある高級な中くらいなエクレクティックスタイルのおしゃれな玄関ロビー (赤い壁、淡色無垢フローリング、茶色いドア) の写真
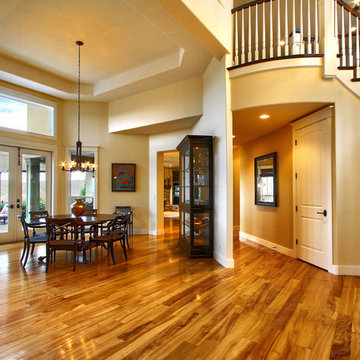
Gregg Scott Photography
ボイシにあるラグジュアリーな広いトラディショナルスタイルのおしゃれな玄関ロビー (黄色い壁、淡色無垢フローリング、濃色木目調のドア) の写真
ボイシにあるラグジュアリーな広いトラディショナルスタイルのおしゃれな玄関ロビー (黄色い壁、淡色無垢フローリング、濃色木目調のドア) の写真
ブラウンの玄関ロビー (御影石の床、淡色無垢フローリング、赤い壁、黄色い壁) の写真
1
