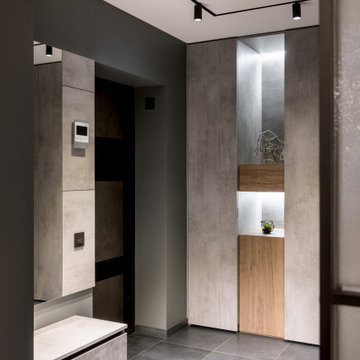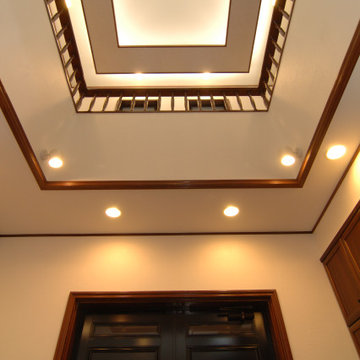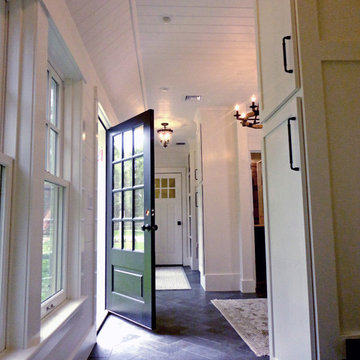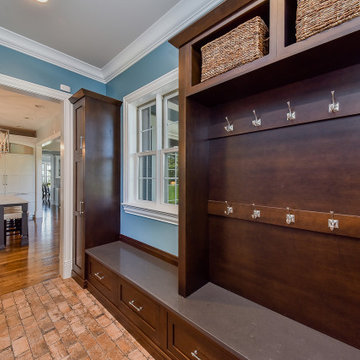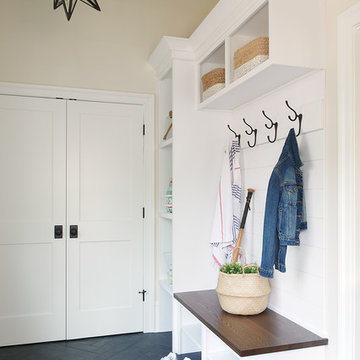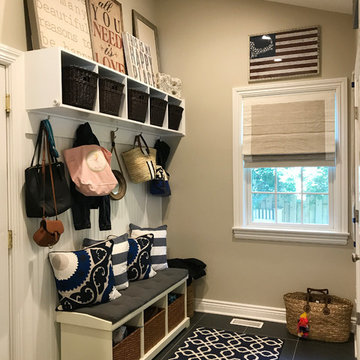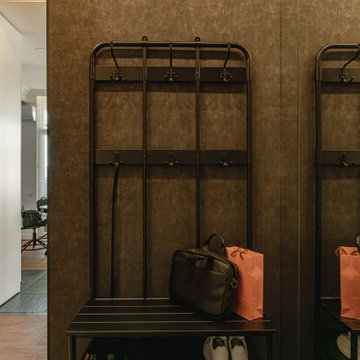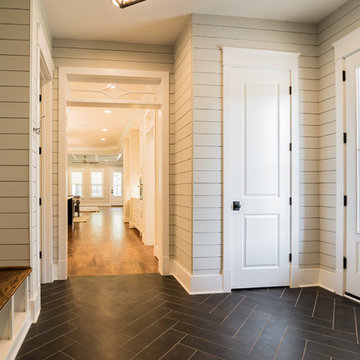ブラウンの、黄色い玄関 (御影石の床、磁器タイルの床、黒い床、赤い床) の写真
絞り込み:
資材コスト
並び替え:今日の人気順
写真 1〜20 枚目(全 85 枚)
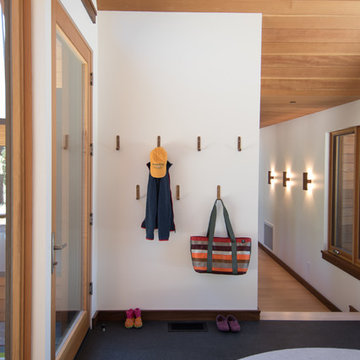
Entry with door to Rear Terrace.
Built by Crestwood Construction.
Photo by Jeff Freeman.
サクラメントにある中くらいなモダンスタイルのおしゃれな玄関 (白い壁、御影石の床、濃色木目調のドア、黒い床) の写真
サクラメントにある中くらいなモダンスタイルのおしゃれな玄関 (白い壁、御影石の床、濃色木目調のドア、黒い床) の写真
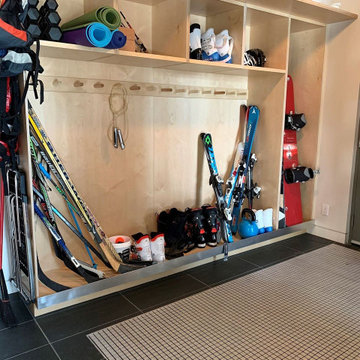
getting into the lower floor means you've likely come from the pond, the ski hill, snow shoeing etc
therefore the inset grill keeps the house clean and tidy
up to 25 lbs of dirt a year are removed from these grill pans
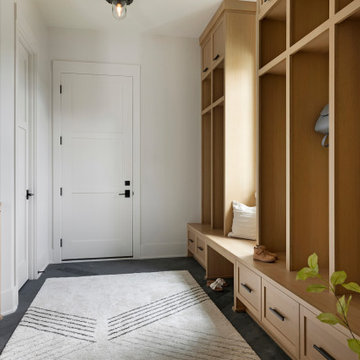
This warm and inviting mudroom with entry from the garage is the inspiration you need for your next custom home build. The walk-in closet to the left holds enough space for shoes, coats and other storage items for the entire year-round, while the white oak custom storage benches and compartments in the entry make for an organized and clutter free space for your daily out-the-door items. The built-in-mirror and table-top area is perfect for one last look as you head out the door, or the perfect place to set your keys as you look to spend the rest of your night in.
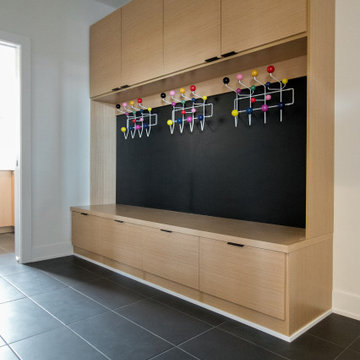
Entryway Lockers are shown in Reconstituted White Oak
他の地域にあるミッドセンチュリースタイルのおしゃれなマッドルーム (白い壁、磁器タイルの床、黒い床) の写真
他の地域にあるミッドセンチュリースタイルのおしゃれなマッドルーム (白い壁、磁器タイルの床、黒い床) の写真
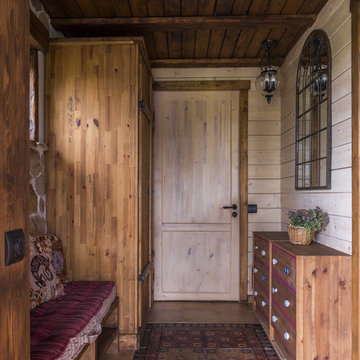
Дина Александрова фотограф
モスクワにある低価格の中くらいなラスティックスタイルのおしゃれな玄関ラウンジ (ベージュの壁、磁器タイルの床、茶色いドア、赤い床) の写真
モスクワにある低価格の中くらいなラスティックスタイルのおしゃれな玄関ラウンジ (ベージュの壁、磁器タイルの床、茶色いドア、赤い床) の写真
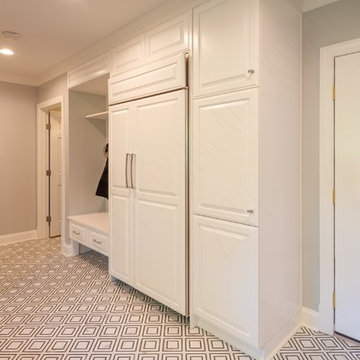
This newly remodeled mudroom is situated between the kitchen, Au Pair suite and garage. It features areas dedicated to the family's dogs, a SubZero refrigerator for extra cold storage, and storage for cleaning supplies. We relocated the laundry to the opposite wing by the bedrooms allowing us to add a half bath.
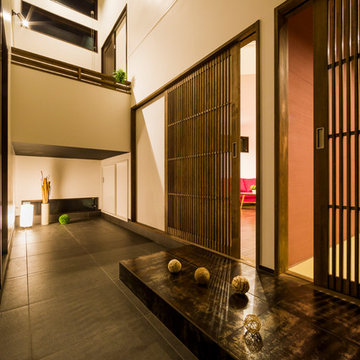
引戸を開けると、空間をより広げてくれる吹抜けが迎えてくれます。
玄関を入ってもまだ靴を脱ぐ事はなく、京町屋の走り土間をイメージしたゆとりある土間が続きます。
雨の日も気にせずに過ごせるこの場所は、ご家族だけでなくゲストとも距離が縮まる場所に。
リビングとの境には千本格子を設け、繋がりを感じながらもプライベートもしっかり確保されています。
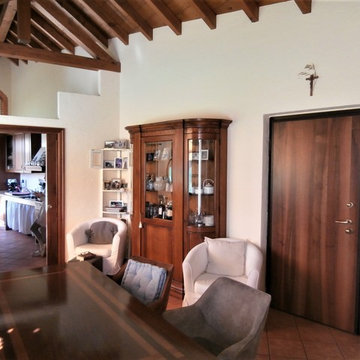
Zona ingresso, suddivisa in zona pranzo e relax, da cui sia accede alla cucina. Il muro di separazione tra i due locali è sovrastato da una capriata a vista in legno lamellare. Al di sopra della porta cucina vi è una modanatura aperta in muratura che crea continuità tra gli ambienti
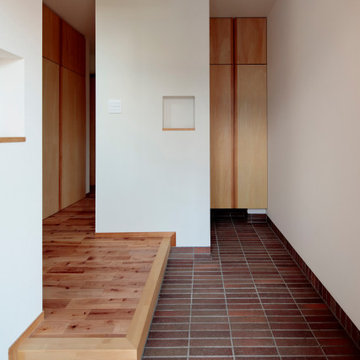
玄関扉を開けると壁に小さなニッチがある。奥には家族用の靴脱ぎ場と下足入れがある。
photo:鳥村鋼一
Opening the entrance door reveals a small niche on the wall. In the back, there is a shoe removal area for the family and a place for lower legs.
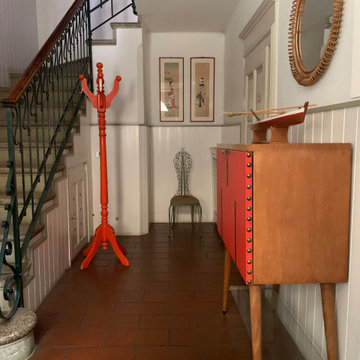
L'entrata con le scale ospita questo bel mobile vintage borchiato e un attaccapanni. Il bel colore arancione caratterizza tutta la palette cromatica della casa, dove ritroveremo assieme ai neutri anche i verdi e i rossi.
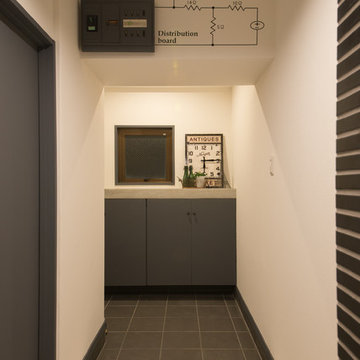
モルタル天板の造作靴箱
分電盤もサインを加えることでインテリアとして楽しめるアイテムに
他の地域にあるインダストリアルスタイルのおしゃれな玄関 (白い壁、磁器タイルの床、黒い床) の写真
他の地域にあるインダストリアルスタイルのおしゃれな玄関 (白い壁、磁器タイルの床、黒い床) の写真
ブラウンの、黄色い玄関 (御影石の床、磁器タイルの床、黒い床、赤い床) の写真
1
