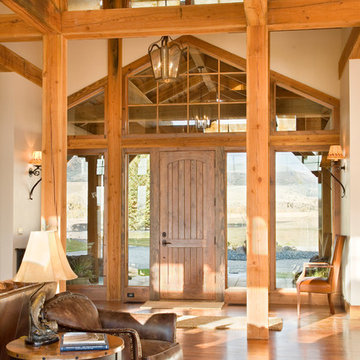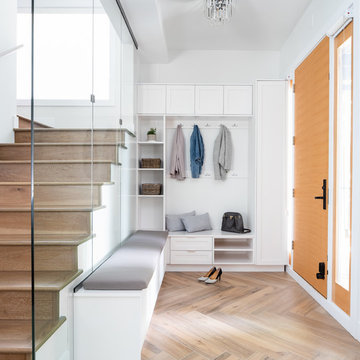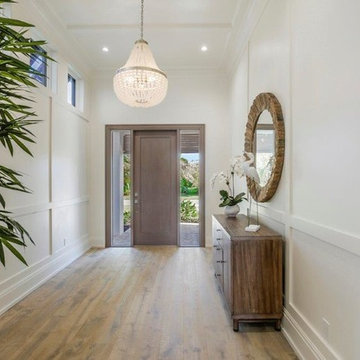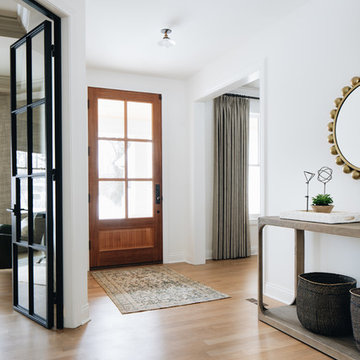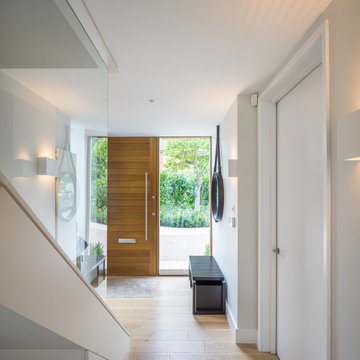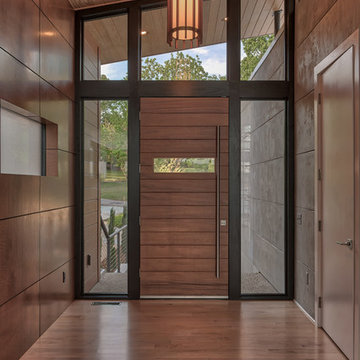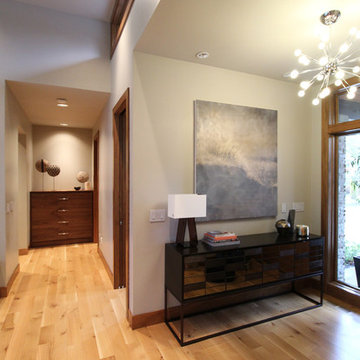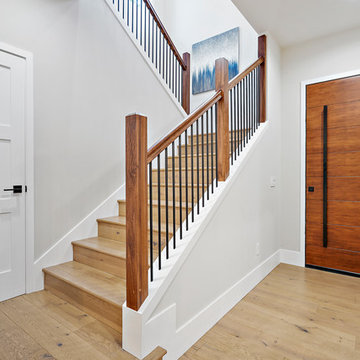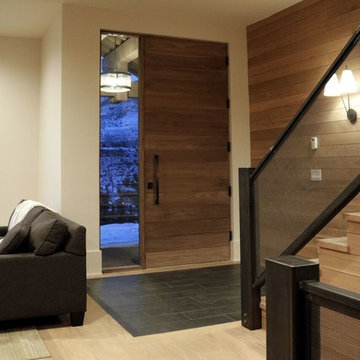片開きドアブラウンの、白い玄関 (淡色無垢フローリング、木目調のドア) の写真
絞り込み:
資材コスト
並び替え:今日の人気順
写真 1〜20 枚目(全 408 枚)

When Cummings Architects first met with the owners of this understated country farmhouse, the building’s layout and design was an incoherent jumble. The original bones of the building were almost unrecognizable. All of the original windows, doors, flooring, and trims – even the country kitchen – had been removed. Mathew and his team began a thorough design discovery process to find the design solution that would enable them to breathe life back into the old farmhouse in a way that acknowledged the building’s venerable history while also providing for a modern living by a growing family.
The redesign included the addition of a new eat-in kitchen, bedrooms, bathrooms, wrap around porch, and stone fireplaces. To begin the transforming restoration, the team designed a generous, twenty-four square foot kitchen addition with custom, farmers-style cabinetry and timber framing. The team walked the homeowners through each detail the cabinetry layout, materials, and finishes. Salvaged materials were used and authentic craftsmanship lent a sense of place and history to the fabric of the space.
The new master suite included a cathedral ceiling showcasing beautifully worn salvaged timbers. The team continued with the farm theme, using sliding barn doors to separate the custom-designed master bath and closet. The new second-floor hallway features a bold, red floor while new transoms in each bedroom let in plenty of light. A summer stair, detailed and crafted with authentic details, was added for additional access and charm.
Finally, a welcoming farmer’s porch wraps around the side entry, connecting to the rear yard via a gracefully engineered grade. This large outdoor space provides seating for large groups of people to visit and dine next to the beautiful outdoor landscape and the new exterior stone fireplace.
Though it had temporarily lost its identity, with the help of the team at Cummings Architects, this lovely farmhouse has regained not only its former charm but also a new life through beautifully integrated modern features designed for today’s family.
Photo by Eric Roth
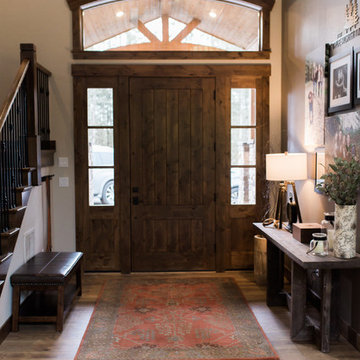
Teryn Rae Photography
Pinehurst Homes
シアトルにあるラグジュアリーな広いラスティックスタイルのおしゃれな玄関ドア (ベージュの壁、淡色無垢フローリング、木目調のドア、茶色い床) の写真
シアトルにあるラグジュアリーな広いラスティックスタイルのおしゃれな玄関ドア (ベージュの壁、淡色無垢フローリング、木目調のドア、茶色い床) の写真
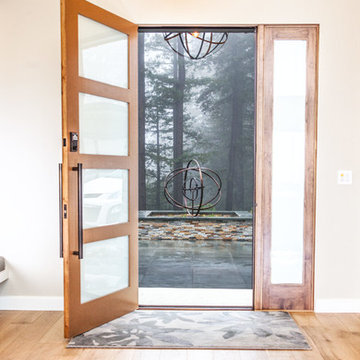
The entry of this passive house features a large frosted glass single door with wood framing. The home sits in a redwood forest in the mountains, and the front door opens to a serene view of the forest and entry sculpture.
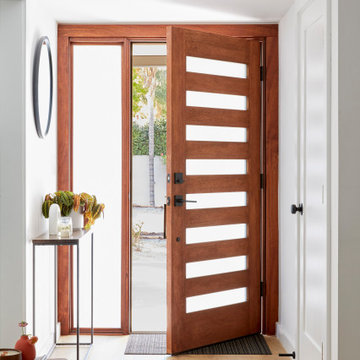
This artistic and design-forward family approached us at the beginning of the pandemic with a design prompt to blend their love of midcentury modern design with their Caribbean roots. With her parents originating from Trinidad & Tobago and his parents from Jamaica, they wanted their home to be an authentic representation of their heritage, with a midcentury modern twist. We found inspiration from a colorful Trinidad & Tobago tourism poster that they already owned and carried the tropical colors throughout the house — rich blues in the main bathroom, deep greens and oranges in the powder bathroom, mustard yellow in the dining room and guest bathroom, and sage green in the kitchen. This project was featured on Dwell in January 2022.
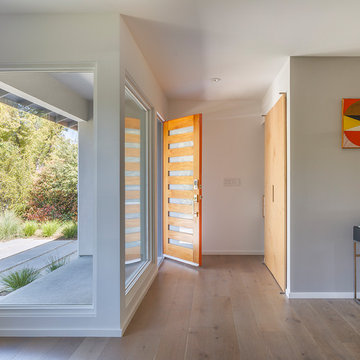
Eric Rorer
サンフランシスコにある中くらいなミッドセンチュリースタイルのおしゃれな玄関ドア (茶色い壁、淡色無垢フローリング、木目調のドア、茶色い床) の写真
サンフランシスコにある中くらいなミッドセンチュリースタイルのおしゃれな玄関ドア (茶色い壁、淡色無垢フローリング、木目調のドア、茶色い床) の写真
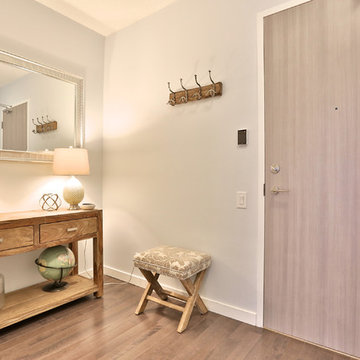
Listing Realtor: Chris Bibby
トロントにある低価格の小さなカントリー風のおしゃれな玄関ドア (青い壁、淡色無垢フローリング、木目調のドア) の写真
トロントにある低価格の小さなカントリー風のおしゃれな玄関ドア (青い壁、淡色無垢フローリング、木目調のドア) の写真
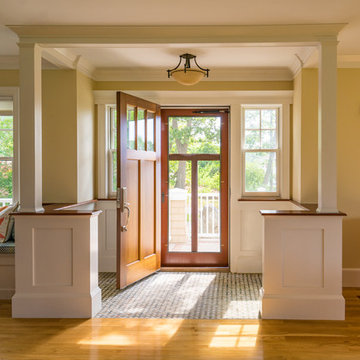
Eric Roth
ボストンにある高級な小さなビーチスタイルのおしゃれな玄関ドア (ベージュの壁、淡色無垢フローリング、木目調のドア) の写真
ボストンにある高級な小さなビーチスタイルのおしゃれな玄関ドア (ベージュの壁、淡色無垢フローリング、木目調のドア) の写真
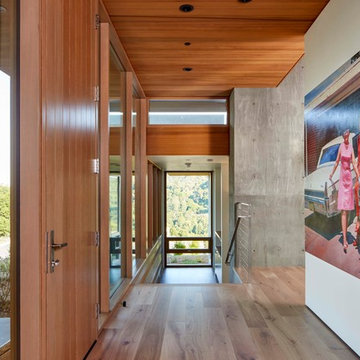
This contemporary project is set in the stunning backdrop of Los Altos Hills. The client's desire for a serene calm space guided our approach with carefully curated pieces that supported the minimalist architecture. Clean Italian furnishings act as an extension of the home's lines and create seamless interior balance.
片開きドアブラウンの、白い玄関 (淡色無垢フローリング、木目調のドア) の写真
1


