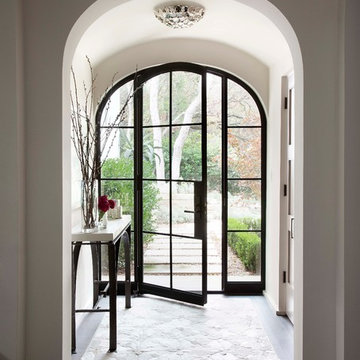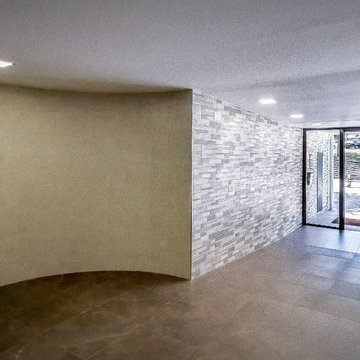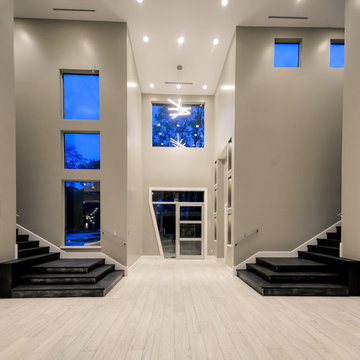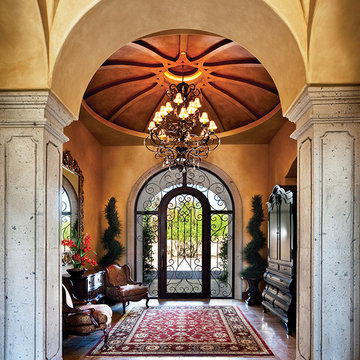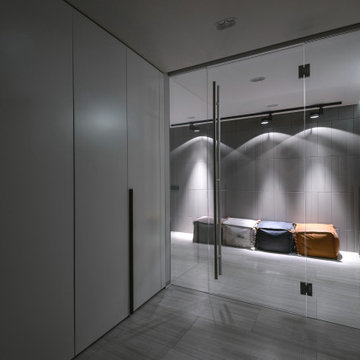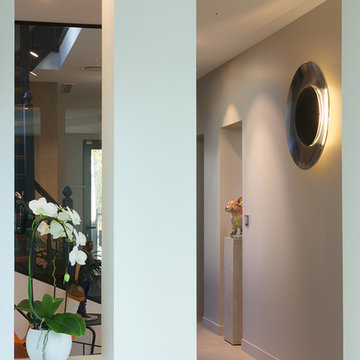片開きドアブラウンの、グレーの玄関ラウンジ (ガラスドア) の写真
絞り込み:
資材コスト
並び替え:今日の人気順
写真 1〜20 枚目(全 39 枚)
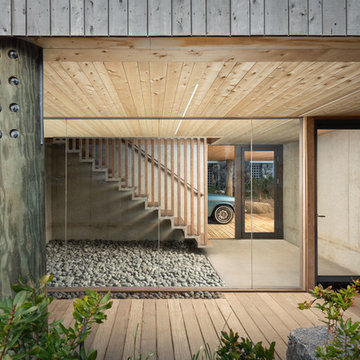
The main entry from the carport with glass walls and floating stairs
ポートランド(メイン)にあるビーチスタイルのおしゃれな玄関ラウンジ (コンクリートの床、グレーの壁、ガラスドア、グレーの床) の写真
ポートランド(メイン)にあるビーチスタイルのおしゃれな玄関ラウンジ (コンクリートの床、グレーの壁、ガラスドア、グレーの床) の写真
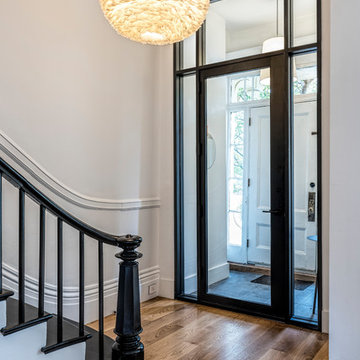
Image Courtesy © Richard Hilgendorff
ボストンにあるトランジショナルスタイルのおしゃれな玄関ラウンジ (白い壁、無垢フローリング、ガラスドア、茶色い床) の写真
ボストンにあるトランジショナルスタイルのおしゃれな玄関ラウンジ (白い壁、無垢フローリング、ガラスドア、茶色い床) の写真
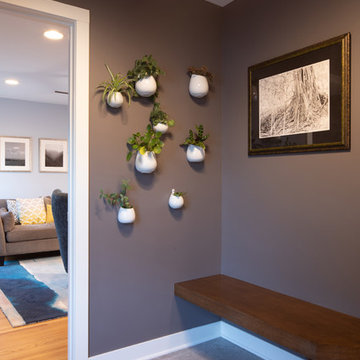
Front entry and waiting area.
ミネアポリスにある高級な中くらいなミッドセンチュリースタイルのおしゃれな玄関ラウンジ (グレーの壁、セラミックタイルの床、ガラスドア、グレーの床) の写真
ミネアポリスにある高級な中くらいなミッドセンチュリースタイルのおしゃれな玄関ラウンジ (グレーの壁、セラミックタイルの床、ガラスドア、グレーの床) の写真
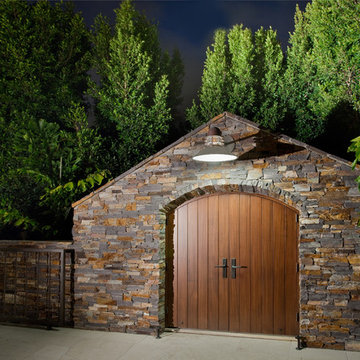
Storage - Remodel
Photo by Robert Hansen
オレンジカウンティにある高級な広いコンテンポラリースタイルのおしゃれな玄関ラウンジ (磁器タイルの床、ガラスドア、ベージュの床) の写真
オレンジカウンティにある高級な広いコンテンポラリースタイルのおしゃれな玄関ラウンジ (磁器タイルの床、ガラスドア、ベージュの床) の写真
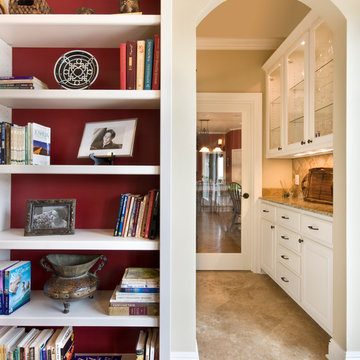
Entry hall and butler's pantry after garage enclosure.
Photo: Melissa Oivanki (Oivanki Photography)
ニューオリンズにあるお手頃価格の中くらいなトラディショナルスタイルのおしゃれな玄関ラウンジ (ベージュの壁、セラミックタイルの床、ガラスドア) の写真
ニューオリンズにあるお手頃価格の中くらいなトラディショナルスタイルのおしゃれな玄関ラウンジ (ベージュの壁、セラミックタイルの床、ガラスドア) の写真
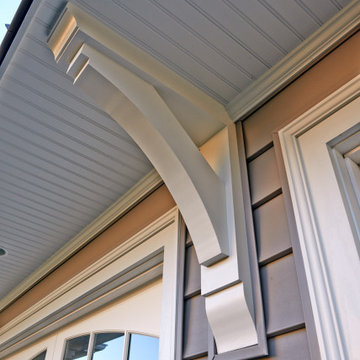
Our Clients came to us with a desire to renovate their home built in 1997, suburban home in Bucks County, Pennsylvania. The owners wished to create some individuality and transform the exterior side entry point of their home with timeless inspired character and purpose to match their lifestyle. One of the challenges during the preliminary phase of the project was to create a design solution that transformed the side entry of the home, while remaining architecturally proportionate to the existing structure.
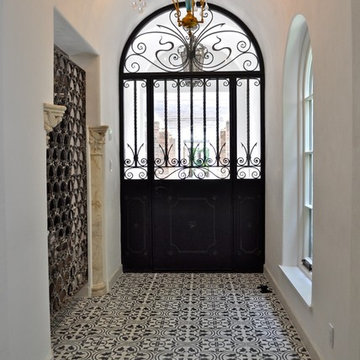
Custom iron and glass front doors open to the black and white tile entry.
シャーロットにある高級な広いエクレクティックスタイルのおしゃれな玄関ラウンジ (白い壁、コンクリートの床、ガラスドア) の写真
シャーロットにある高級な広いエクレクティックスタイルのおしゃれな玄関ラウンジ (白い壁、コンクリートの床、ガラスドア) の写真
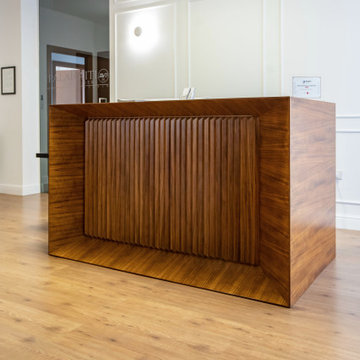
Bancone reception custom made. Dettaglio
カターニア/パルレモにある中くらいなモダンスタイルのおしゃれな玄関ラウンジ (白い壁、ラミネートの床、ガラスドア、羽目板の壁) の写真
カターニア/パルレモにある中くらいなモダンスタイルのおしゃれな玄関ラウンジ (白い壁、ラミネートの床、ガラスドア、羽目板の壁) の写真
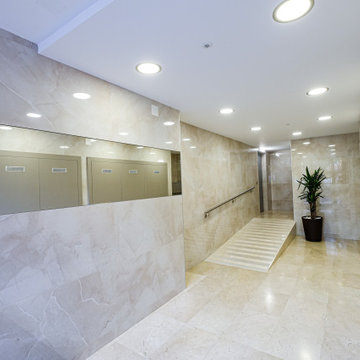
Portería renovada con rampa de acceso antideslizante, armarios, aplacado porcelánico de gran formato, luminarias y puerta de acceso en acero inoxidable mate.
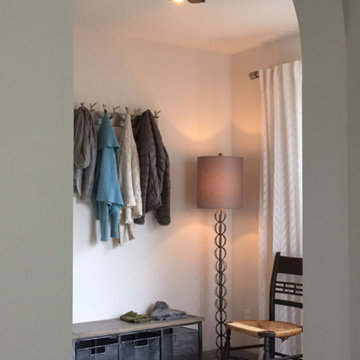
Full makeover redesign and styling for this Pacific Northwest bungalow including paint palette, carpeting, lighting, furnishings, textiles and decorative details
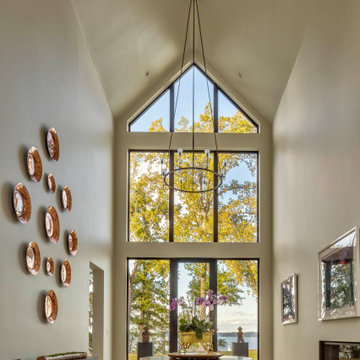
The entry was specifically designed to function as an art gallery, while also capturing immediate water views via floor-to-ceiling windows.
ボルチモアにあるラグジュアリーな広いモダンスタイルのおしゃれな玄関ラウンジ (ベージュの壁、淡色無垢フローリング、ガラスドア、茶色い床) の写真
ボルチモアにあるラグジュアリーな広いモダンスタイルのおしゃれな玄関ラウンジ (ベージュの壁、淡色無垢フローリング、ガラスドア、茶色い床) の写真
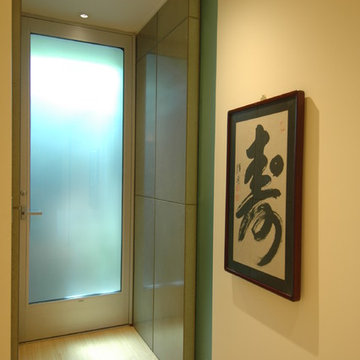
Edwardian Remodel with Modern Twist in San Francisco, California's Bernal Heights Neighborhood
For this remodel in San Francisco’s Bernal Heights, we were the third architecture firm the owners hired. After using other architects for their master bathroom and kitchen remodels, they approached us to complete work on updating their Edwardian home. Our work included tying together the exterior and entry and completely remodeling the lower floor for use as a home office and guest quarters. The project included adding a new stair connecting the lower floor to the main house while maintaining its legal status as the second unit in case they should ever want to rent it in the future. Providing display areas for and lighting their art collection were special concerns. Interior finishes included polished, cast-concrete wall panels and counters and colored frosted glass. Brushed aluminum elements were used on the interior and exterior to create a unified design. Work at the exterior included custom house numbers, gardens, concrete walls, fencing, meter boxes, doors, lighting and trash enclosures. Photos by Mark Brand.
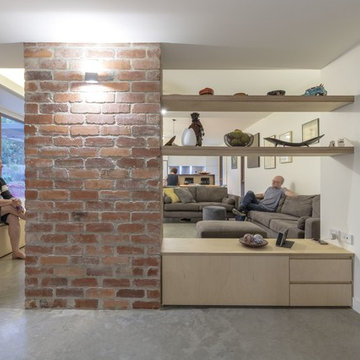
Ben Wrigley
キャンベラにある高級な小さなコンテンポラリースタイルのおしゃれな玄関ラウンジ (白い壁、コンクリートの床、ガラスドア、グレーの床) の写真
キャンベラにある高級な小さなコンテンポラリースタイルのおしゃれな玄関ラウンジ (白い壁、コンクリートの床、ガラスドア、グレーの床) の写真
片開きドアブラウンの、グレーの玄関ラウンジ (ガラスドア) の写真
1

