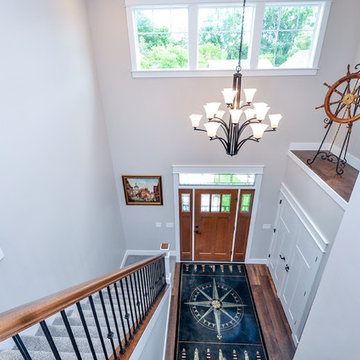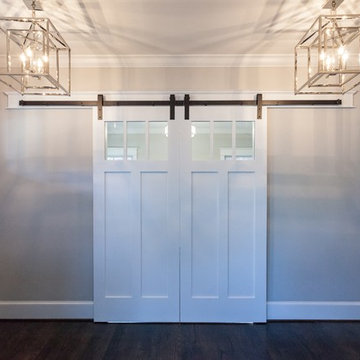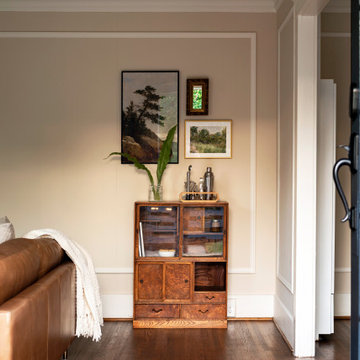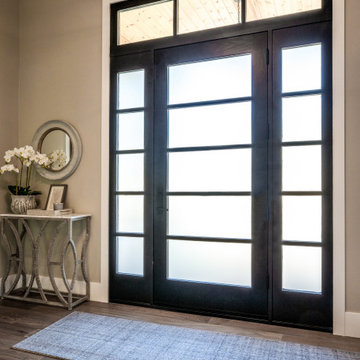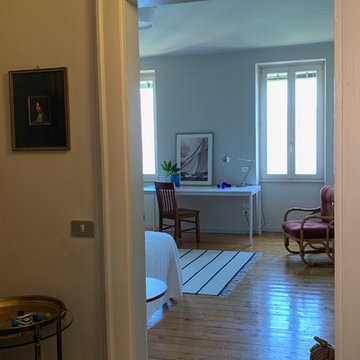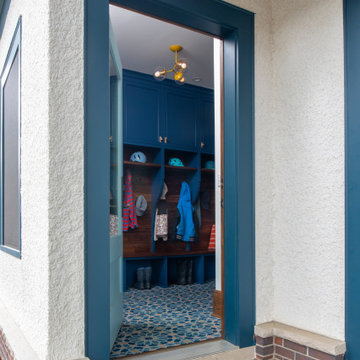青い玄関 (青い床、茶色い床、オレンジの床、ベージュの壁) の写真
絞り込み:
資材コスト
並び替え:今日の人気順
写真 21〜38 枚目(全 38 枚)
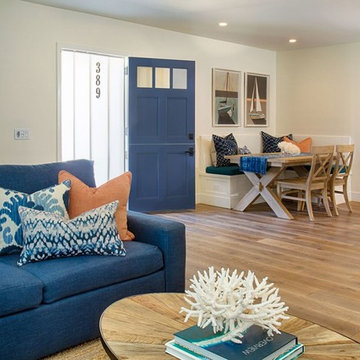
Beach style entryway with corner breakfast nook. Opening to spacious living room.
Photography by Darlene Halaby
オレンジカウンティにある広いコンテンポラリースタイルのおしゃれな玄関ドア (ベージュの壁、無垢フローリング、青いドア、茶色い床) の写真
オレンジカウンティにある広いコンテンポラリースタイルのおしゃれな玄関ドア (ベージュの壁、無垢フローリング、青いドア、茶色い床) の写真
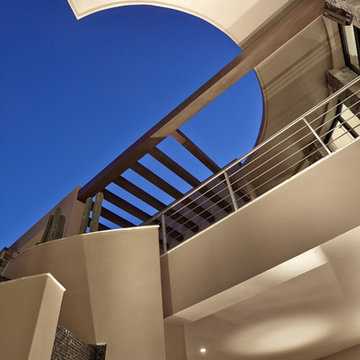
Robin Stancliff
他の地域にあるラグジュアリーな広いサンタフェスタイルのおしゃれな玄関ドア (ベージュの壁、ライムストーンの床、ガラスドア、茶色い床) の写真
他の地域にあるラグジュアリーな広いサンタフェスタイルのおしゃれな玄関ドア (ベージュの壁、ライムストーンの床、ガラスドア、茶色い床) の写真
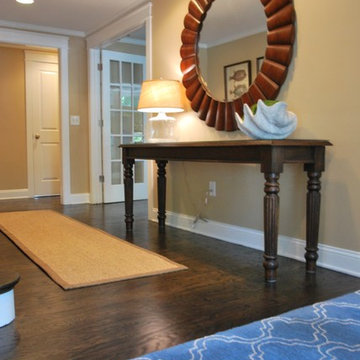
Rehoboth Beach, Delaware coastal entrance hall by Michael Molesky. Blue and white lantern patterned rug. Sisal bordered runner. Large decorative shell with moss. Glass table lamp with burlap shade. Beige walls. Ebony floors.
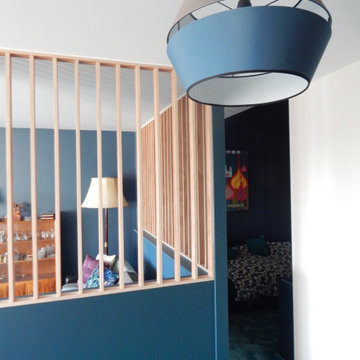
Une entrée séparée du salon par un claustra pour laisser passer la lumière
リヨンにある高級な中くらいなミッドセンチュリースタイルのおしゃれな玄関ロビー (ベージュの壁、カーペット敷き、青い床) の写真
リヨンにある高級な中くらいなミッドセンチュリースタイルのおしゃれな玄関ロビー (ベージュの壁、カーペット敷き、青い床) の写真

和室の要素、床の間の掛け軸、書院の違い棚などを盛り込んだり、照明は蛇の目傘職人による製作。和紙も手漉きの楮和紙でカスタマイズ。
他の地域にある低価格の小さなモダンスタイルのおしゃれな玄関ホール (ベージュの壁、合板フローリング、茶色いドア、茶色い床) の写真
他の地域にある低価格の小さなモダンスタイルのおしゃれな玄関ホール (ベージュの壁、合板フローリング、茶色いドア、茶色い床) の写真
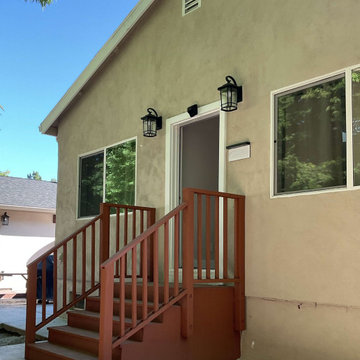
The stepped entrance, designed for flood zone area detached A.D.U., provided a much preferred direct street access. Keeping the budget constraints in mind, railing design was kept simple.
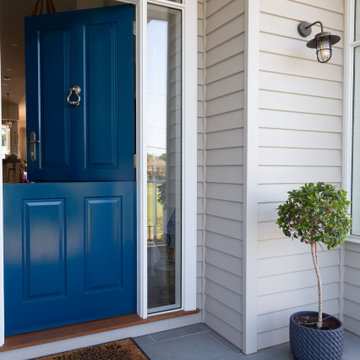
Hamptons style entry with dutch door feature in a striking blue colour welcomes you inside.
メルボルンにあるラグジュアリーな広いビーチスタイルのおしゃれな玄関 (ベージュの壁、無垢フローリング、青いドア、茶色い床) の写真
メルボルンにあるラグジュアリーな広いビーチスタイルのおしゃれな玄関 (ベージュの壁、無垢フローリング、青いドア、茶色い床) の写真
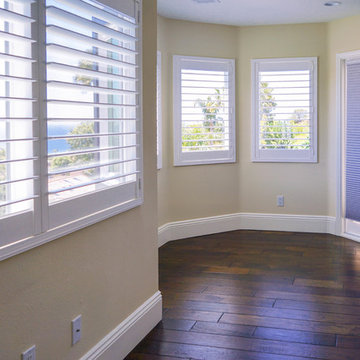
Malibu, CA - Complete Home Remodel
Installation of hardwood flooring, base molding, windows, blinds, recessed lighting and a fresh paint to finish.
ロサンゼルスにある高級な広いトラディショナルスタイルのおしゃれな玄関ドア (ベージュの壁、濃色無垢フローリング、白いドア、茶色い床、白い天井) の写真
ロサンゼルスにある高級な広いトラディショナルスタイルのおしゃれな玄関ドア (ベージュの壁、濃色無垢フローリング、白いドア、茶色い床、白い天井) の写真
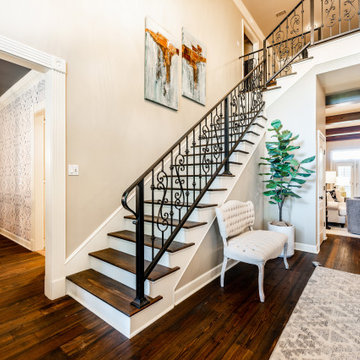
I would say that my design aesthetic is to create Classic, Transitional and Chic spaces for busy professional women who want to make good investments. The type of fibers you use in area rugs, fabrics on the chairs and topical treatments that can be applied to fabrics or rugs that are not inherently stain resistant. Another way to be Smart is by using furniture that can function so you can maintain great conversation, such as with these swivel chairs in the living room.
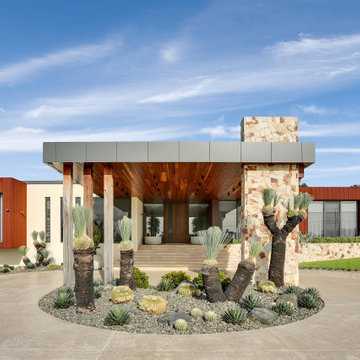
We were commissioned to create a contemporary single-storey dwelling with four bedrooms, three main living spaces, gym and enough car spaces for up to 8 vehicles/workshop.
Due to the slope of the land the 8 vehicle garage/workshop was placed in a basement level which also contained a bathroom and internal lift shaft for transporting groceries and luggage.
The owners had a lovely northerly aspect to the front of home and their preference was to have warm bedrooms in winter and cooler living spaces in summer. So the bedrooms were placed at the front of the house being true north and the livings areas in the southern space. All living spaces have east and west glazing to achieve some sun in winter.
Being on a 3 acre parcel of land and being surrounded by acreage properties, the rear of the home had magical vista views especially to the east and across the pastured fields and it was imperative to take in these wonderful views and outlook.
We were very fortunate the owners provided complete freedom in the design, including the exterior finish. We had previously worked with the owners on their first home in Dural which gave them complete trust in our design ability to take this home. They also hired the services of a interior designer to complete the internal spaces selection of lighting and furniture.
The owners were truly a pleasure to design for, they knew exactly what they wanted and made my design process very smooth. Hornsby Council approved the application within 8 weeks with no neighbor objections. The project manager was as passionate about the outcome as I was and made the building process uncomplicated and headache free.
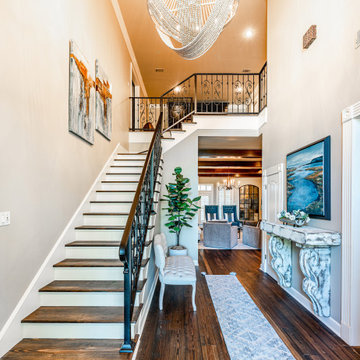
What is the first room you see as you walk in your front door? A messy, yet productive office? A fun playroom for your kids? So many of my clients have expressed the need to close off these types of rooms to create more of an organized feel in their foyer. Scroll to see the custom sliding glass doors!
When throwing around ideas to my client, Dr. @lenolen we explored doing a pair of doors that would open into the room with a glass transom above. In my head, it just didn't seem special enough for their house that we totally re-designed.
We came up with a custom pair of 8' sliding doors so they would not protrude into the playroom taking up valuable space. I'll admit, the custom hardware took WAY longer than expected because the vendor sent the wrong thing. But, this is exactly why you should hire an Interior Designer! Let Design Actually worry about the hiccups that inevitably will arise so you can spend more time on things you need to accomplish. Click the website in my bio to see more of her house!

We had so much fun decorating this space. No detail was too small for Nicole and she understood it would not be completed with every detail for a couple of years, but also that taking her time to fill her home with items of quality that reflected her taste and her families needs were the most important issues. As you can see, her family has settled in.
青い玄関 (青い床、茶色い床、オレンジの床、ベージュの壁) の写真
2
