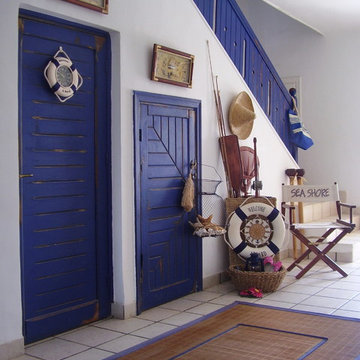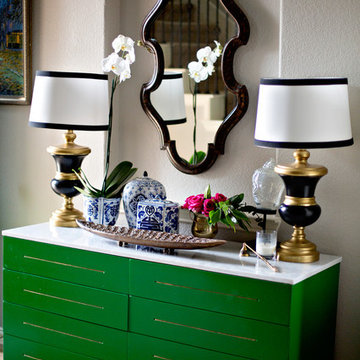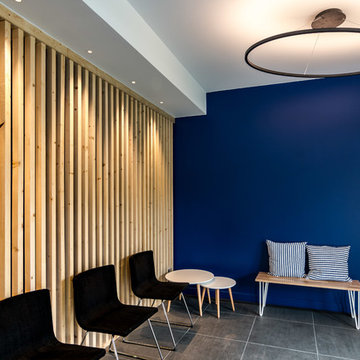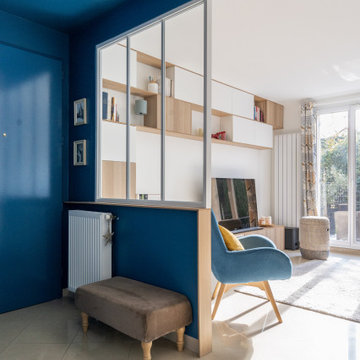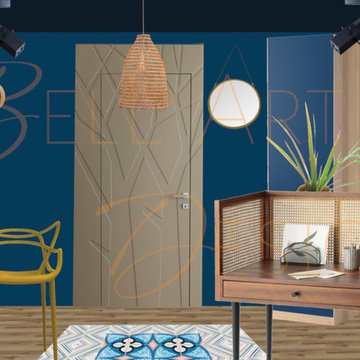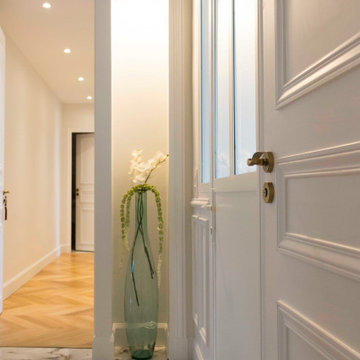青い、緑色の玄関ロビー (セラミックタイルの床、ラミネートの床) の写真
絞り込み:
資材コスト
並び替え:今日の人気順
写真 1〜20 枚目(全 115 枚)
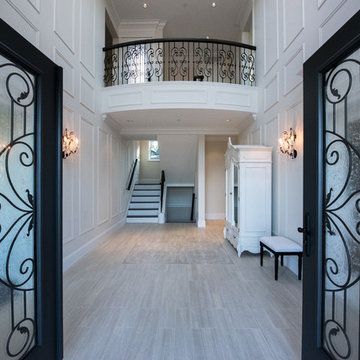
My House Design/Build Team | www.myhousedesignbuild.com | 604-694-6873 | Liz Dehn Photography
バンクーバーにある広いトラディショナルスタイルのおしゃれな玄関ロビー (白い壁、セラミックタイルの床、黒いドア、白い床) の写真
バンクーバーにある広いトラディショナルスタイルのおしゃれな玄関ロビー (白い壁、セラミックタイルの床、黒いドア、白い床) の写真

Susan Gilmore
ミネアポリスにある広いエクレクティックスタイルのおしゃれな玄関ロビー (マルチカラーの壁、セラミックタイルの床、茶色い床) の写真
ミネアポリスにある広いエクレクティックスタイルのおしゃれな玄関ロビー (マルチカラーの壁、セラミックタイルの床、茶色い床) の写真
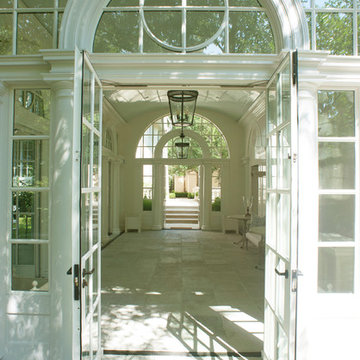
Porter Fuqua
ダラスにあるラグジュアリーな広い地中海スタイルのおしゃれな玄関ロビー (白い壁、セラミックタイルの床、グレーの床) の写真
ダラスにあるラグジュアリーな広い地中海スタイルのおしゃれな玄関ロビー (白い壁、セラミックタイルの床、グレーの床) の写真
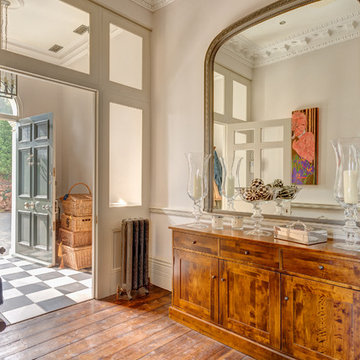
A grand entrance hall in this super cool and stylishly remodelled Victorian Villa in Sunny Torquay, South Devon Colin Cadle Photography, Photo Styling Jan Cadle
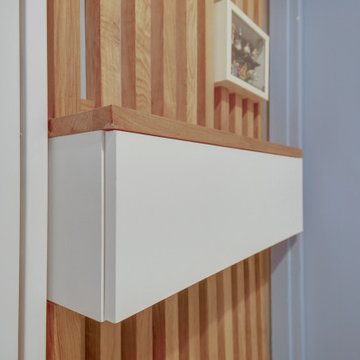
Une solution sur mesure pour apporter personnalité et originalité à cette entrée.
Les patères sont amovibles et peuvent basculer à l'intérieur de la clairevoie lorsqu'il n'y a rien à suspendre.
Les vitrines viendront accueillir la collection de lego du propriétaire. Un tiroir pour ranger les petits effets et un meuble à chaussures ont également été intégrés à l'ensemble.

This new contemporary reception area with herringbone flooring for good acoustics and a wooden reception desk to reflect Bird & Lovibonds solid and reliable reputation is light and inviting. By painting the wall in two colours, the attention is drawn away from the electric ventilation system and drawn to the furniture and Bird & Lovibond's signage.
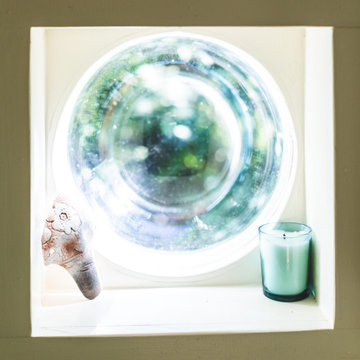
Three bubble windows give light and unique detail to the staircase. These windows are marketed as "dog windows" to install in your fence so that your pup pop their head in to see around the way.
The centerpiece and focal point to this tiny home living room is the grand circular-shaped window which is actually two half-moon windows jointed together where the mango woof bartop is placed. This acts as a work and dining space. Hanging plants elevate the eye and draw it upward to the high ceilings. Colors are kept clean and bright to expand the space. The loveseat folds out into a sleeper and the ottoman/bench lifts to offer more storage. The round rug mirrors the window adding consistency. This tropical modern coastal Tiny Home is built on a trailer and is 8x24x14 feet. The blue exterior paint color is called cabana blue. The large circular window is quite the statement focal point for this how adding a ton of curb appeal. The round window is actually two round half-moon windows stuck together to form a circle. There is an indoor bar between the two windows to make the space more interactive and useful- important in a tiny home. There is also another interactive pass-through bar window on the deck leading to the kitchen making it essentially a wet bar. This window is mirrored with a second on the other side of the kitchen and the are actually repurposed french doors turned sideways. Even the front door is glass allowing for the maximum amount of light to brighten up this tiny home and make it feel spacious and open. This tiny home features a unique architectural design with curved ceiling beams and roofing, high vaulted ceilings, a tiled in shower with a skylight that points out over the tongue of the trailer saving space in the bathroom, and of course, the large bump-out circle window and awning window that provides dining spaces.
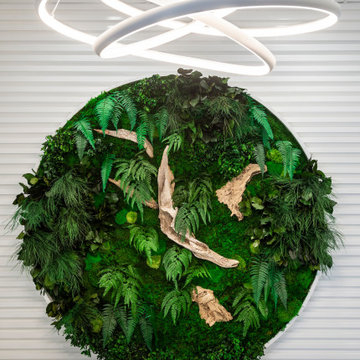
Fully renovated Dental Office.
-MDF slat wall feature finished in high gloss paint
-Custom made reception desk
-ceiling tile
-Living wall art in custom made circular frame, byNature
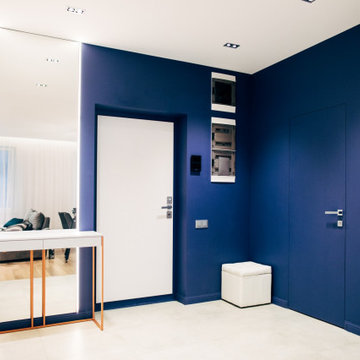
他の地域にある低価格の中くらいなコンテンポラリースタイルのおしゃれな玄関ロビー (青い壁、セラミックタイルの床、白いドア、グレーの床) の写真
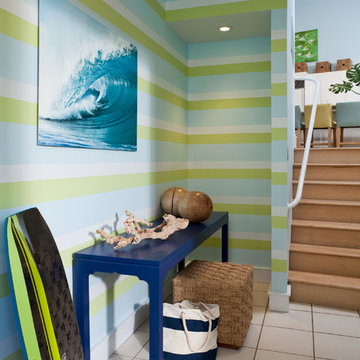
modern entry to a modern take on beach architecture...painted stripes line the foyer walls in sea green, sky blue and white. the lacquered ageatic blue console sits over a seagrass ottoman and beneath an acrylic backed photo of the ocean.
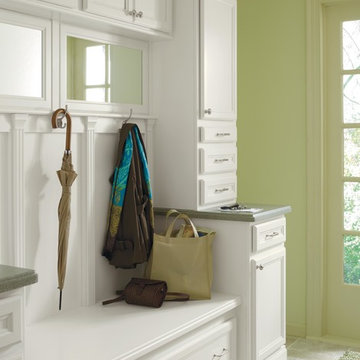
Enjoy the classic good looks and versatile value of Wainscott cabinetry. An echo of Martha Stewart's popular Turkey Hill design, Wainscott features a partial overlay door styling for the budget-conscious consumer. It impresses in an entryway or laundry room as well as in the kitchen.
Martha Stewart Living Wainscott PureStyle cabinetry in Picket fence.
Martha Stewart Living Corian countertop in Tundra.
Martha Stewart Living hardware in Polished Nickel.
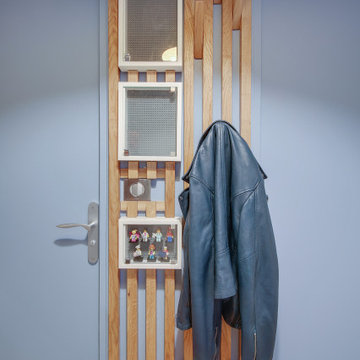
Une solution sur mesure pour apporter personnalité et originalité à cette entrée.
Les patères sont amovibles et peuvent basculer à l'intérieur de la clairevoie lorsqu'il n'y a rien à suspendre.
Les vitrines viendront accueillir la collection de lego du propriétaire. Un tiroir pour ranger les petits effets et un meuble à chaussures ont également été intégrés à l'ensemble.
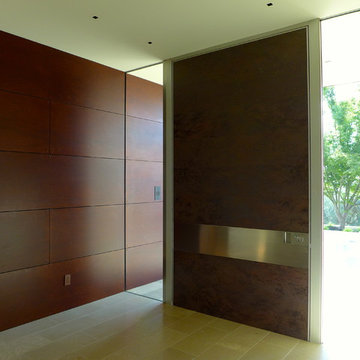
The contemporary home integrates high-end design with a commitment to green building. The building forms incorporate varying flat roof planes and sloped rooflines to conceal solar panels. Passive ventilation techniques are incorporated to reduce energy use. The exterior cladding utilizes ventilated facade technology allowing the skin to breathe, creating an air barrier, and naturally reducing heating and cooling loads.
青い、緑色の玄関ロビー (セラミックタイルの床、ラミネートの床) の写真
1

