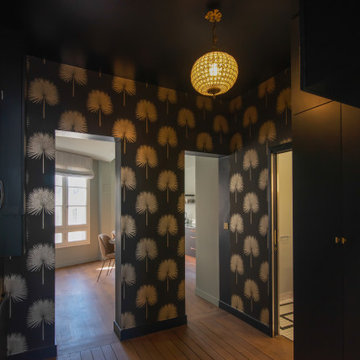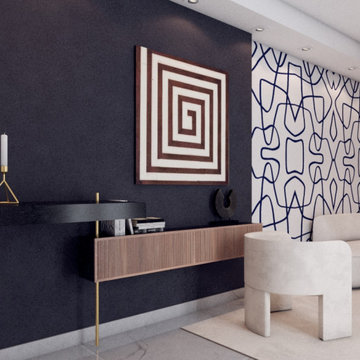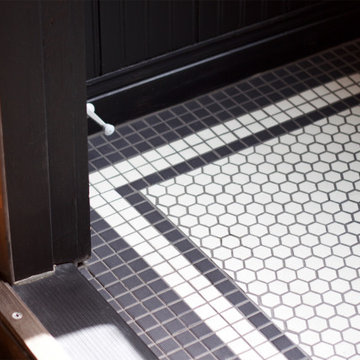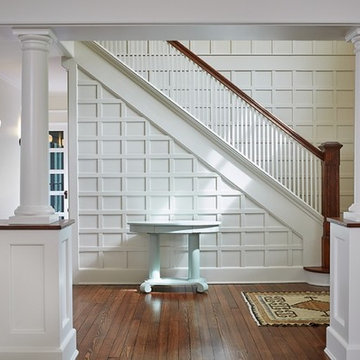黒い、黄色い玄関 (セラミックタイルの床、濃色無垢フローリング、全タイプの壁の仕上げ) の写真
絞り込み:
資材コスト
並び替え:今日の人気順
写真 1〜20 枚目(全 64 枚)
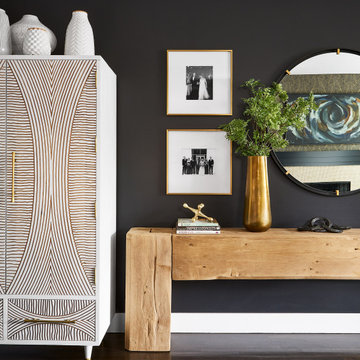
Entry with a long natural wood console table and an armoire with carved detail on doors for coat storage.
シカゴにある高級な中くらいなトランジショナルスタイルのおしゃれな玄関 (黒い壁、濃色無垢フローリング、茶色い床、壁紙) の写真
シカゴにある高級な中くらいなトランジショナルスタイルのおしゃれな玄関 (黒い壁、濃色無垢フローリング、茶色い床、壁紙) の写真

Problématique: petit espace 3 portes plus une double porte donnant sur la pièce de vie, Besoin de rangements à chaussures et d'un porte-manteaux.
Mur bleu foncé mat mur et porte donnant de la profondeur, panoramique toit de paris recouvrant la porte des toilettes pour la faire disparaitre, meuble à chaussures blanc et bois tasseaux de pin pour porte manteaux, et tablette sac. Changement des portes classiques blanches vitrées par de très belles portes vitré style atelier en metal et verre. Lustre moderne à 3 éclairages

In the remodel of this early 1900s home, space was reallocated from the original dark, boxy kitchen and dining room to create a new mudroom, larger kitchen, and brighter dining space. Seating, storage, and coat hooks, all near the home's rear entry, make this home much more family-friendly!

Glossy ceramic in dark engineered wood flooring. Wainscoting and black interior doors
クリーブランドにあるトランジショナルスタイルのおしゃれな玄関ロビー (緑の壁、濃色無垢フローリング、黒いドア、茶色い床、三角天井、羽目板の壁) の写真
クリーブランドにあるトランジショナルスタイルのおしゃれな玄関ロビー (緑の壁、濃色無垢フローリング、黒いドア、茶色い床、三角天井、羽目板の壁) の写真

This new house is located in a quiet residential neighborhood developed in the 1920’s, that is in transition, with new larger homes replacing the original modest-sized homes. The house is designed to be harmonious with its traditional neighbors, with divided lite windows, and hip roofs. The roofline of the shingled house steps down with the sloping property, keeping the house in scale with the neighborhood. The interior of the great room is oriented around a massive double-sided chimney, and opens to the south to an outdoor stone terrace and gardens. Photo by: Nat Rea Photography

グランドラピッズにあるトランジショナルスタイルのおしゃれな玄関ロビー (白い壁、濃色無垢フローリング、茶色い床、格子天井、塗装板張りの壁) の写真
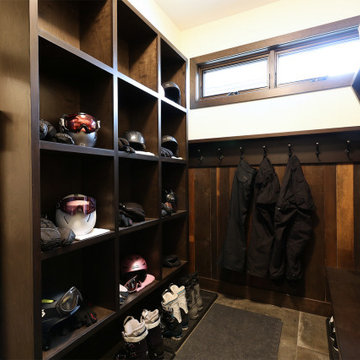
Custom bootroom with aged wood walls and built in storage.
This room is the perfect catch-all for the family's ski gear.
他の地域にあるラスティックスタイルのおしゃれなマッドルーム (白い壁、セラミックタイルの床、濃色木目調のドア、グレーの床、塗装板張りの壁) の写真
他の地域にあるラスティックスタイルのおしゃれなマッドルーム (白い壁、セラミックタイルの床、濃色木目調のドア、グレーの床、塗装板張りの壁) の写真
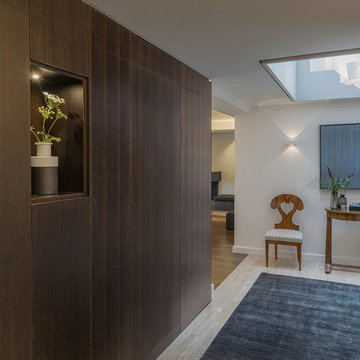
Modern wood paneling conceals a bathroom door.
Eric Roth Photography
ボストンにあるモダンスタイルのおしゃれな玄関ホール (白い壁、セラミックタイルの床、ベージュの床、パネル壁) の写真
ボストンにあるモダンスタイルのおしゃれな玄関ホール (白い壁、セラミックタイルの床、ベージュの床、パネル壁) の写真
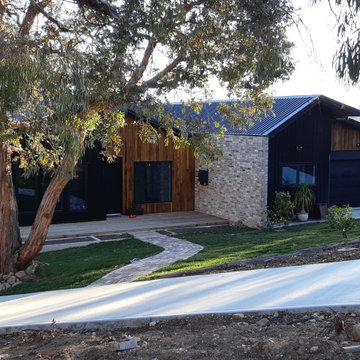
This contemporary Duplex Home in Canberra was designed by Smart SIPs and used our SIPs Wall Panels to help achieve a 9-star energy rating. Recycled Timber, Recycled Bricks and Standing Seam Colorbond materials add to the charm of the home.

Pour une entrée avec style, un bleu foncé a été choisi pour faire une "boite".
ストラスブールにある低価格の小さなミッドセンチュリースタイルのおしゃれな玄関ドア (青い壁、セラミックタイルの床、淡色木目調のドア、グレーの床、クロスの天井、壁紙) の写真
ストラスブールにある低価格の小さなミッドセンチュリースタイルのおしゃれな玄関ドア (青い壁、セラミックタイルの床、淡色木目調のドア、グレーの床、クロスの天井、壁紙) の写真
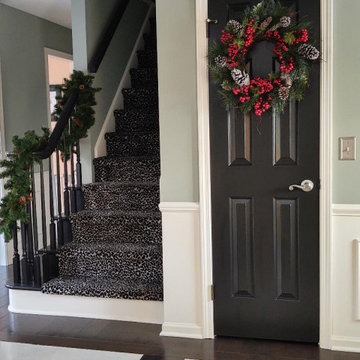
Simple bold color choices
クリーブランドにあるトランジショナルスタイルのおしゃれな玄関ロビー (緑の壁、濃色無垢フローリング、茶色い床、羽目板の壁) の写真
クリーブランドにあるトランジショナルスタイルのおしゃれな玄関ロビー (緑の壁、濃色無垢フローリング、茶色い床、羽目板の壁) の写真
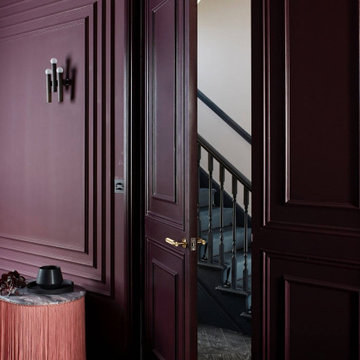
Double doors into the formal living room from the foyer, featuring Farrow + Ball Brinjal paint.
ロンドンにあるヴィクトリアン調のおしゃれな玄関 (赤い壁、濃色無垢フローリング、黒い床、パネル壁) の写真
ロンドンにあるヴィクトリアン調のおしゃれな玄関 (赤い壁、濃色無垢フローリング、黒い床、パネル壁) の写真

le hall d'entrée s'affirme avec un papier peint graphique
ストラスブールにあるお手頃価格の中くらいなミッドセンチュリースタイルのおしゃれな玄関ロビー (黄色い壁、濃色無垢フローリング、茶色い床、淡色木目調のドア、壁紙) の写真
ストラスブールにあるお手頃価格の中くらいなミッドセンチュリースタイルのおしゃれな玄関ロビー (黄色い壁、濃色無垢フローリング、茶色い床、淡色木目調のドア、壁紙) の写真
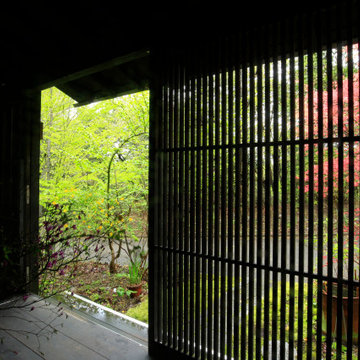
デメリットと思われがちな斜面地をメリットに変えた雑木林に溶け込む半屋外居間付き平屋住宅
他の地域にある和モダンなおしゃれな玄関ロビー (濃色無垢フローリング、黒いドア、黒い床、板張り天井、板張り壁、黒い天井) の写真
他の地域にある和モダンなおしゃれな玄関ロビー (濃色無垢フローリング、黒いドア、黒い床、板張り天井、板張り壁、黒い天井) の写真
黒い、黄色い玄関 (セラミックタイルの床、濃色無垢フローリング、全タイプの壁の仕上げ) の写真
1

