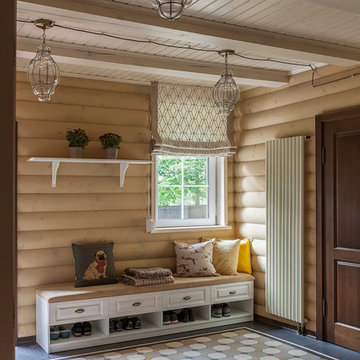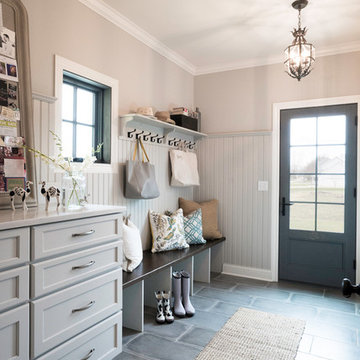片開きドア黒い、白い玄関 (ベージュの壁、茶色い壁、赤い壁) の写真
絞り込み:
資材コスト
並び替え:今日の人気順
写真 1〜20 枚目(全 1,763 枚)

A Victorian semi-detached house in Wimbledon has been remodelled and transformed
into a modern family home, including extensive underpinning and extensions at lower
ground floor level in order to form a large open-plan space.
Photographer: Nick Smith
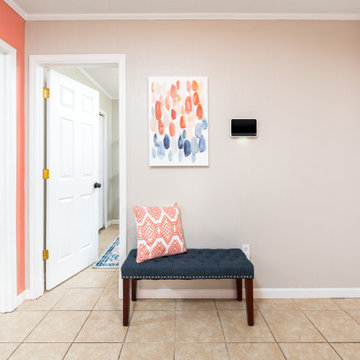
Short term rental
ニューオリンズにある小さなシャビーシック調のおしゃれな玄関ドア (ベージュの壁、磁器タイルの床、ベージュの床) の写真
ニューオリンズにある小さなシャビーシック調のおしゃれな玄関ドア (ベージュの壁、磁器タイルの床、ベージュの床) の写真
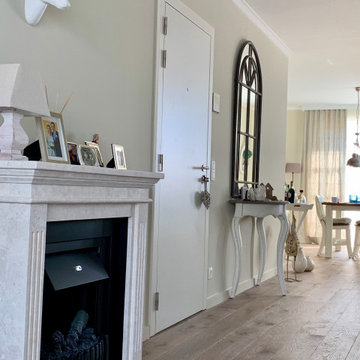
Die Farben und die Gestaltung dieser Ferienwohnung sollten sich der umgebenden Natur anpassen. So haben wir mit Creme-, Beige- und Blautönen gearbeitet. Um den Stauraum maximal auszunutzen, finden sich in der gesamten Wohnung viele Einbauschränke wieder. Wir verwendet fast ausschließlich natürliche Materialen wie Leinen, Holz und Eisen.
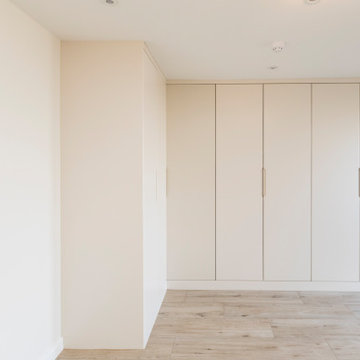
We incorporated a car port into the remodelled house to achieve a very large enrance hall. Bespoke handle-less floor to ceiling cupbords were then installed in a spray painted finish to match the walls. They incorporate cloaks hanging, space for vaccum cleaner and other storage. Panels were incorporated into the rear to access the tails for underfloor heating
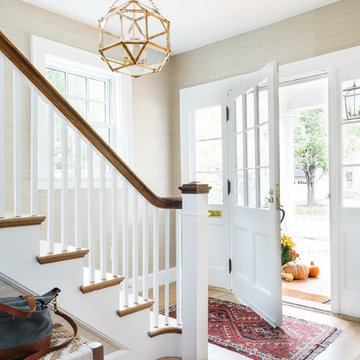
Joyelle West Photography
Cummings Architects
ボストンにあるトランジショナルスタイルのおしゃれな玄関ドア (ベージュの壁、淡色無垢フローリング、白いドア、ベージュの床) の写真
ボストンにあるトランジショナルスタイルのおしゃれな玄関ドア (ベージュの壁、淡色無垢フローリング、白いドア、ベージュの床) の写真
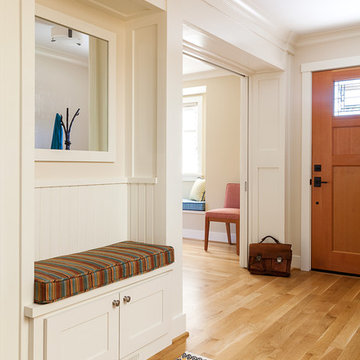
The entry has a mirror for checking your look, and shoe bench so you can avoid tracking pollutants from outdoors into your home. The bench cushion is made with natural latex foam.
Photo-Michele Lee Willson
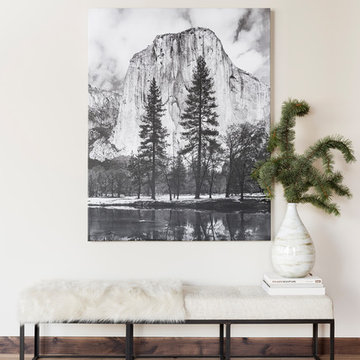
Lucy Call
ソルトレイクシティにある中くらいなコンテンポラリースタイルのおしゃれな玄関ロビー (ベージュの壁、無垢フローリング、黒いドア、ベージュの床) の写真
ソルトレイクシティにある中くらいなコンテンポラリースタイルのおしゃれな玄関ロビー (ベージュの壁、無垢フローリング、黒いドア、ベージュの床) の写真

Jane Beiles
ワシントンD.C.にあるお手頃価格の中くらいなトラディショナルスタイルのおしゃれなマッドルーム (ベージュの壁、白いドア、ベージュの床、淡色無垢フローリング) の写真
ワシントンD.C.にあるお手頃価格の中くらいなトラディショナルスタイルのおしゃれなマッドルーム (ベージュの壁、白いドア、ベージュの床、淡色無垢フローリング) の写真

Basement Mud Room
ニューヨークにあるラグジュアリーな広いトランジショナルスタイルのおしゃれなマッドルーム (ベージュの壁、スレートの床、白いドア) の写真
ニューヨークにあるラグジュアリーな広いトランジショナルスタイルのおしゃれなマッドルーム (ベージュの壁、スレートの床、白いドア) の写真
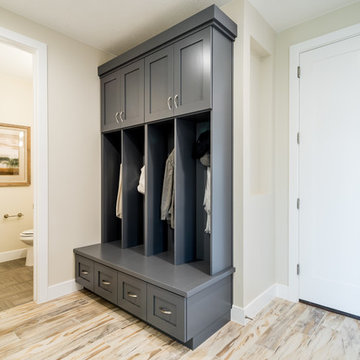
This was our 2016 Parade Home and our model home for our Cantera Cliffs Community. This unique home gets better and better as you pass through the private front patio courtyard and into a gorgeous entry. The study conveniently located off the entry can also be used as a fourth bedroom. A large walk-in closet is located inside the master bathroom with convenient access to the laundry room. The great room, dining and kitchen area is perfect for family gathering. This home is beautiful inside and out.
Jeremiah Barber

Rear foyer entry
Photography: Stacy Zarin Goldberg Photography; Interior Design: Kristin Try Interiors; Builder: Harry Braswell, Inc.
ワシントンD.C.にあるビーチスタイルのおしゃれな玄関ホール (ベージュの壁、ガラスドア、黒い床) の写真
ワシントンD.C.にあるビーチスタイルのおしゃれな玄関ホール (ベージュの壁、ガラスドア、黒い床) の写真
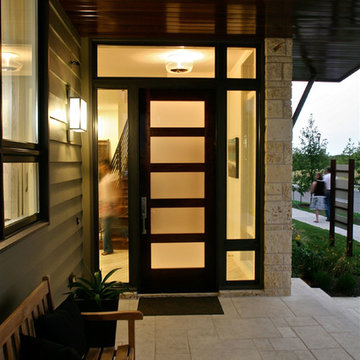
5 glass panels, contemporary entry door with dual insulated satin Low-E glass.
オースティンにある中くらいなコンテンポラリースタイルのおしゃれな玄関ドア (濃色木目調のドア、ベージュの壁) の写真
オースティンにある中くらいなコンテンポラリースタイルのおしゃれな玄関ドア (濃色木目調のドア、ベージュの壁) の写真

This well proportioned entrance hallway began with the black and white marble floor and the amazing chandelier. The table, artwork, additional lighting, fabrics art and flooring were all selected to create a striking and harmonious interior.
The resulting welcome is stunning.
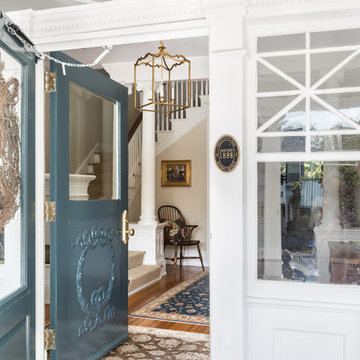
Angie Seckinger
ワシントンD.C.にあるトラディショナルスタイルのおしゃれな玄関ロビー (ベージュの壁、無垢フローリング、青いドア、茶色い床) の写真
ワシントンD.C.にあるトラディショナルスタイルのおしゃれな玄関ロビー (ベージュの壁、無垢フローリング、青いドア、茶色い床) の写真
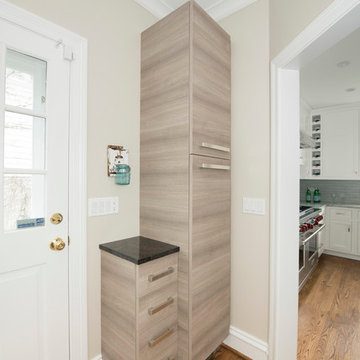
photo credit: Megan Chaffin
シカゴにある中くらいなトランジショナルスタイルのおしゃれな玄関ドア (ベージュの壁、濃色無垢フローリング、白いドア) の写真
シカゴにある中くらいなトランジショナルスタイルのおしゃれな玄関ドア (ベージュの壁、濃色無垢フローリング、白いドア) の写真
片開きドア黒い、白い玄関 (ベージュの壁、茶色い壁、赤い壁) の写真
1


