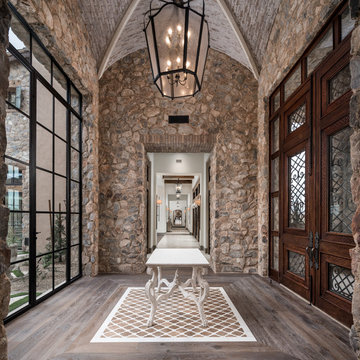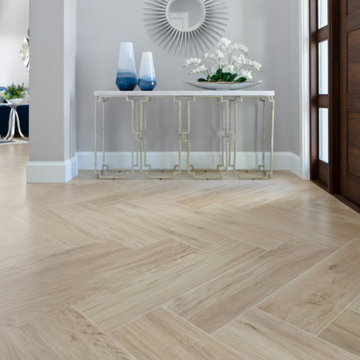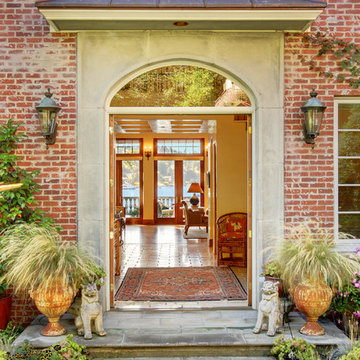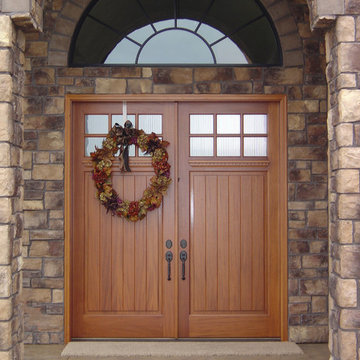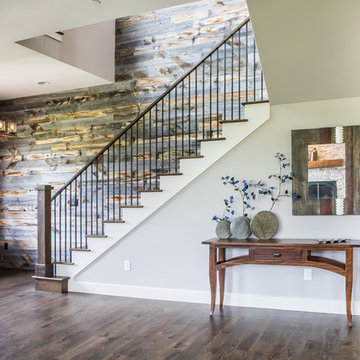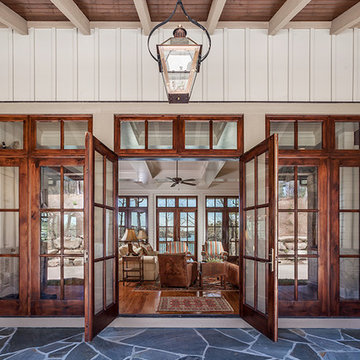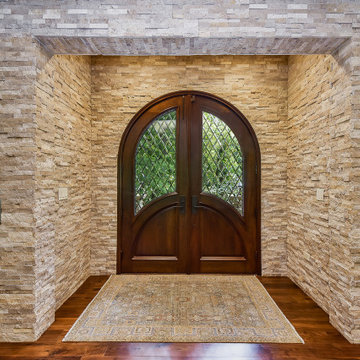両開きドア黒い、ブラウンの玄関 (茶色い床、グレーの床、青いドア、木目調のドア) の写真
絞り込み:
資材コスト
並び替え:今日の人気順
写真 1〜20 枚目(全 199 枚)
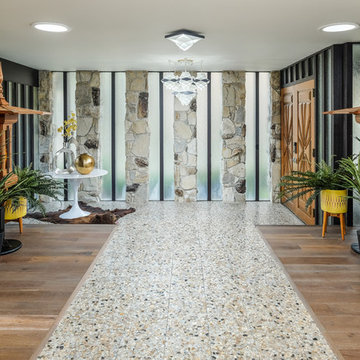
Original 1953 mid century custom home was renovated with minimal wall removals in order to maintain the original charm of this home. Several features and finishes were kept or restored from the original finish of the house. The new products and finishes were chosen to emphasize the original custom decor and architecture. Design, Build, and most of all, Enjoy!
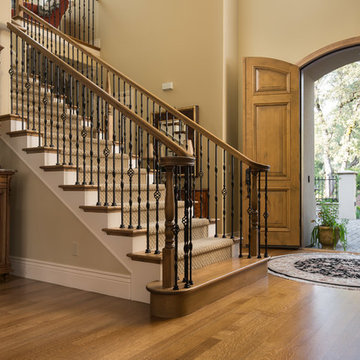
Arched front doors, quartersawn oak floors, and a wood and wrought iron railing greet guests as they enter this French chateau.
Ryan Rosene Photography
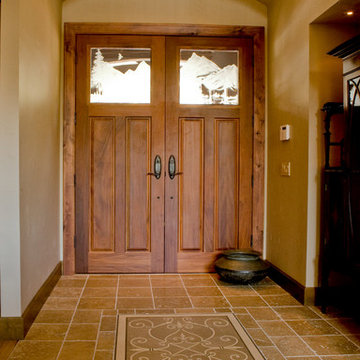
他の地域にある広いトラディショナルスタイルのおしゃれな玄関ドア (茶色い壁、トラバーチンの床、木目調のドア、茶色い床) の写真
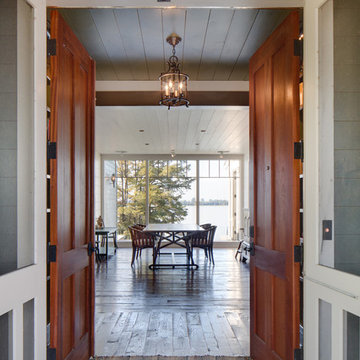
Entry Foyer Chad Melon
他の地域にある中くらいなカントリー風のおしゃれな玄関ロビー (無垢フローリング、木目調のドア、茶色い床) の写真
他の地域にある中くらいなカントリー風のおしゃれな玄関ロビー (無垢フローリング、木目調のドア、茶色い床) の写真

New Craftsman style home, approx 3200sf on 60' wide lot. Views from the street, highlighting front porch, large overhangs, Craftsman detailing. Photos by Robert McKendrick Photography.

Entry was featuring stained double doors and cascading white millwork details in staircase.
シアトルにあるラグジュアリーな広いトラディショナルスタイルのおしゃれな玄関ロビー (白い壁、無垢フローリング、木目調のドア、茶色い床、折り上げ天井、羽目板の壁) の写真
シアトルにあるラグジュアリーな広いトラディショナルスタイルのおしゃれな玄関ロビー (白い壁、無垢フローリング、木目調のドア、茶色い床、折り上げ天井、羽目板の壁) の写真
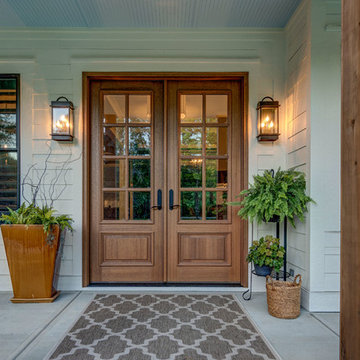
Warm wood details and neutral colors welcome you to this peaceful Craftsman home.
Photo Credit: Tom Graham
インディアナポリスにあるトラディショナルスタイルのおしゃれな玄関ドア (ベージュの壁、コンクリートの床、木目調のドア、グレーの床) の写真
インディアナポリスにあるトラディショナルスタイルのおしゃれな玄関ドア (ベージュの壁、コンクリートの床、木目調のドア、グレーの床) の写真
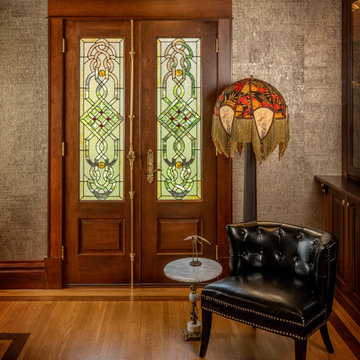
Rick Lee Photo
他の地域にある高級な中くらいなトラディショナルスタイルのおしゃれな玄関 (無垢フローリング、茶色い床、グレーの壁、木目調のドア) の写真
他の地域にある高級な中くらいなトラディショナルスタイルのおしゃれな玄関 (無垢フローリング、茶色い床、グレーの壁、木目調のドア) の写真
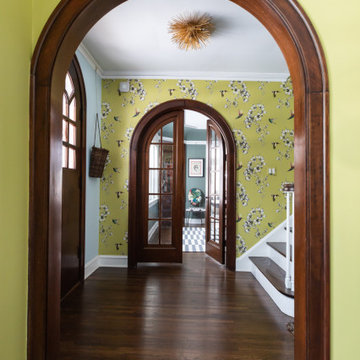
The arched doorways of 1920’s Spanish Colonial welcome a chartreuse floral wallpaper by Sanderson that flows from this entryway to the adjacent library - a welcome spot for family night in or hosting cocktails with guest. Design by Two Hands Interiors. View more of this home on our website. #entry
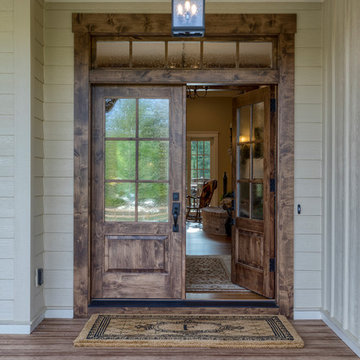
This Beautiful Country Farmhouse rests upon 5 acres among the most incredible large Oak Trees and Rolling Meadows in all of Asheville, North Carolina. Heart-beats relax to resting rates and warm, cozy feelings surplus when your eyes lay on this astounding masterpiece. The long paver driveway invites with meticulously landscaped grass, flowers and shrubs. Romantic Window Boxes accentuate high quality finishes of handsomely stained woodwork and trim with beautifully painted Hardy Wood Siding. Your gaze enhances as you saunter over an elegant walkway and approach the stately front-entry double doors. Warm welcomes and good times are happening inside this home with an enormous Open Concept Floor Plan. High Ceilings with a Large, Classic Brick Fireplace and stained Timber Beams and Columns adjoin the Stunning Kitchen with Gorgeous Cabinets, Leathered Finished Island and Luxurious Light Fixtures. There is an exquisite Butlers Pantry just off the kitchen with multiple shelving for crystal and dishware and the large windows provide natural light and views to enjoy. Another fireplace and sitting area are adjacent to the kitchen. The large Master Bath boasts His & Hers Marble Vanity’s and connects to the spacious Master Closet with built-in seating and an island to accommodate attire. Upstairs are three guest bedrooms with views overlooking the country side. Quiet bliss awaits in this loving nest amiss the sweet hills of North Carolina.
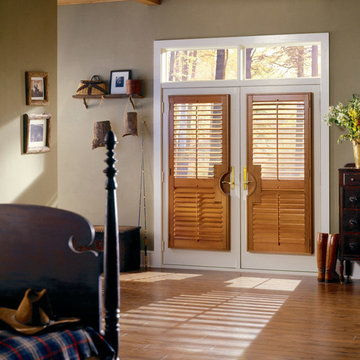
ニューヨークにある中くらいなトラディショナルスタイルのおしゃれな玄関ドア (グレーの壁、無垢フローリング、木目調のドア、茶色い床) の写真
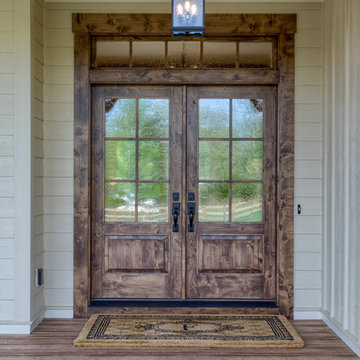
This Beautiful Country Farmhouse rests upon 5 acres among the most incredible large Oak Trees and Rolling Meadows in all of Asheville, North Carolina. Heart-beats relax to resting rates and warm, cozy feelings surplus when your eyes lay on this astounding masterpiece. The long paver driveway invites with meticulously landscaped grass, flowers and shrubs. Romantic Window Boxes accentuate high quality finishes of handsomely stained woodwork and trim with beautifully painted Hardy Wood Siding. Your gaze enhances as you saunter over an elegant walkway and approach the stately front-entry double doors. Warm welcomes and good times are happening inside this home with an enormous Open Concept Floor Plan. High Ceilings with a Large, Classic Brick Fireplace and stained Timber Beams and Columns adjoin the Stunning Kitchen with Gorgeous Cabinets, Leathered Finished Island and Luxurious Light Fixtures. There is an exquisite Butlers Pantry just off the kitchen with multiple shelving for crystal and dishware and the large windows provide natural light and views to enjoy. Another fireplace and sitting area are adjacent to the kitchen. The large Master Bath boasts His & Hers Marble Vanity’s and connects to the spacious Master Closet with built-in seating and an island to accommodate attire. Upstairs are three guest bedrooms with views overlooking the country side. Quiet bliss awaits in this loving nest amiss the sweet hills of North Carolina.
両開きドア黒い、ブラウンの玄関 (茶色い床、グレーの床、青いドア、木目調のドア) の写真
1
