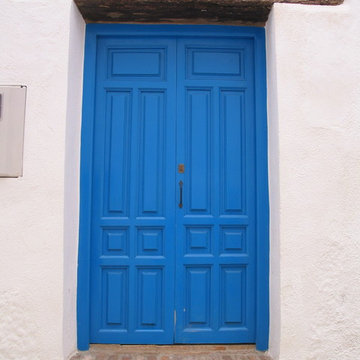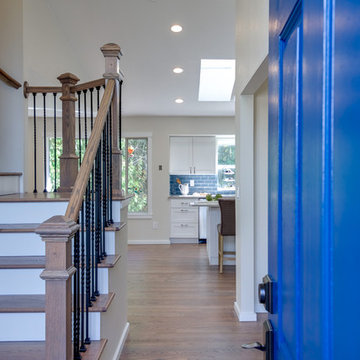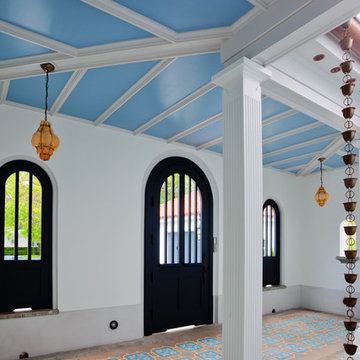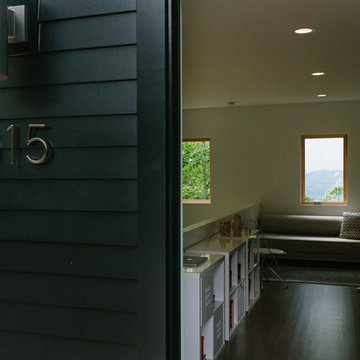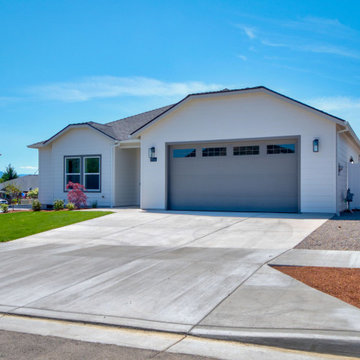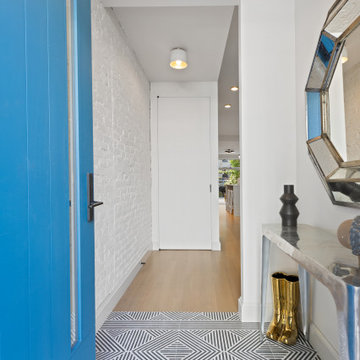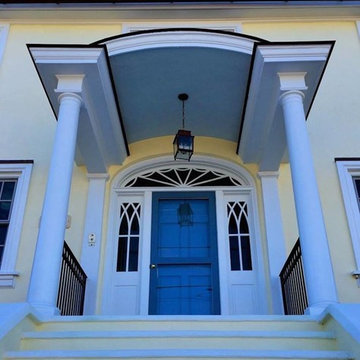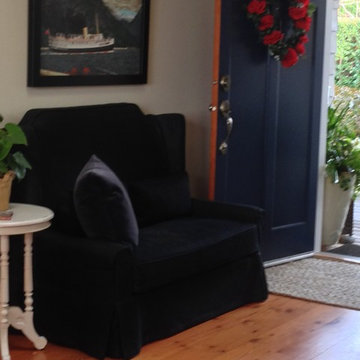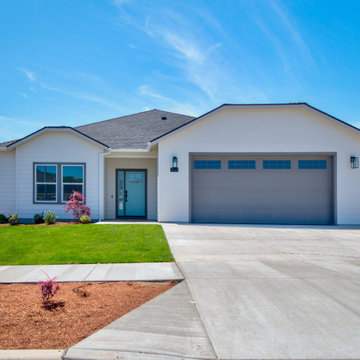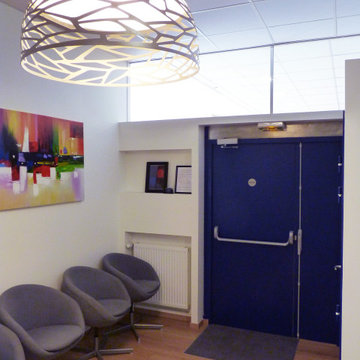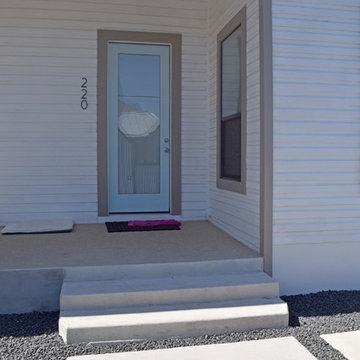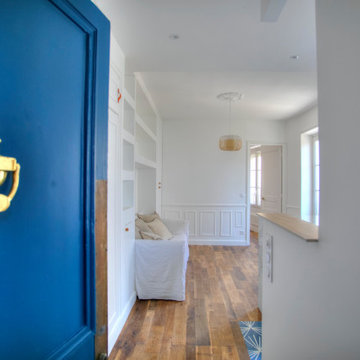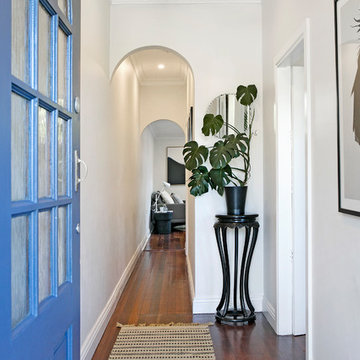黒い、青い、黄色い玄関 (青いドア、白い壁) の写真
絞り込み:
資材コスト
並び替え:今日の人気順
写真 61〜80 枚目(全 83 枚)
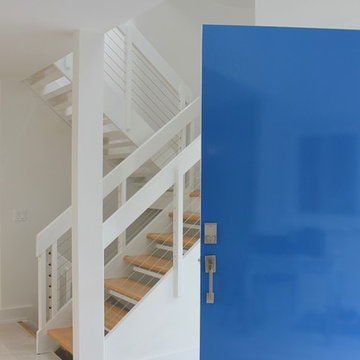
We nailed it on the door color!
ニューヨークにあるラグジュアリーな巨大なモダンスタイルのおしゃれな玄関ドア (白い壁、磁器タイルの床、青いドア) の写真
ニューヨークにあるラグジュアリーな巨大なモダンスタイルのおしゃれな玄関ドア (白い壁、磁器タイルの床、青いドア) の写真
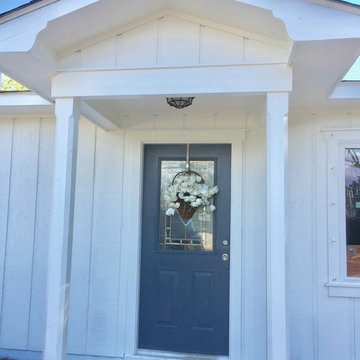
This cutie pie (under 1,000 sf) was renovated by a local investor. We added a simple, yet eye catching touch for curb appeal.
他の地域にあるラグジュアリーな小さなラスティックスタイルのおしゃれな玄関ドア (白い壁、青いドア、白い床) の写真
他の地域にあるラグジュアリーな小さなラスティックスタイルのおしゃれな玄関ドア (白い壁、青いドア、白い床) の写真
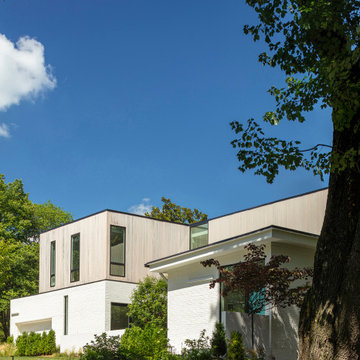
Somerset, MD
This re-conceived rambler for a family of 4 sits comfortably within its original footprint yet meets contemporary living needs through StudioMB's addition of a new second floor, covered and uncovered rear courts, and a lower terrace. These elements, along with a new front court that brings views of the outdoors into the new living and kitchen, overcomes the original layout’s small, dark spaces while the added wood and glass boxes bring natural light deep into the home.
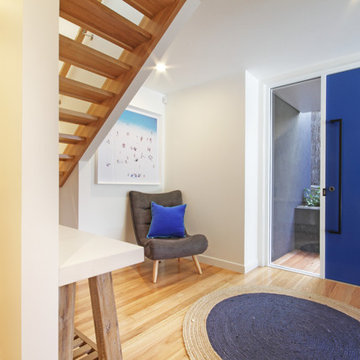
Suncity Homes - DDK Consulting (Debra Kistler)
サンシャインコーストにあるビーチスタイルのおしゃれな玄関ロビー (白い壁、淡色無垢フローリング、青いドア) の写真
サンシャインコーストにあるビーチスタイルのおしゃれな玄関ロビー (白い壁、淡色無垢フローリング、青いドア) の写真
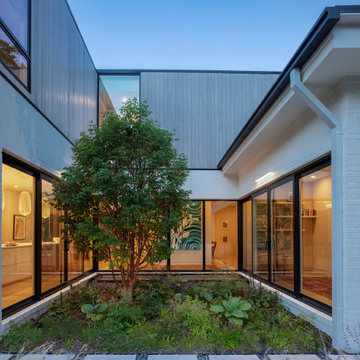
This re-conceived rambler for a family of 4 sits comfortably within its original footprint yet meets contemporary living needs through StudioMB's addition of a new second floor, covered and uncovered rear courts, and a lower terrace. These elements, along with a new front court that brings views of the outdoors into the new living and kitchen, overcomes the original layout’s small, dark spaces while the added wood and glass boxes bring natural light deep into the home.
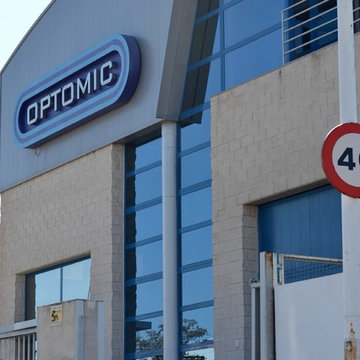
Edificio para empresa fabricante de aparatos biotecnológicos. Tiene una superficie de 2000m2 repartidos en dos cuerpos, uno de ellos de planta baja y primera y el otro, sótano, planta baja, y primera + una entreplanta intermedia. Resuelto con estructura prefabricada de HºAº y estructura metálica en el espacio superior dedicado a oficinas. Muros de bloques prefabricados de HºAº, ventanas de aluminio, portones de acero en los volúmenes industriales. Cerramientos y cubierta de paneles sandwich de aluminio en oficinas.
黒い、青い、黄色い玄関 (青いドア、白い壁) の写真
4
