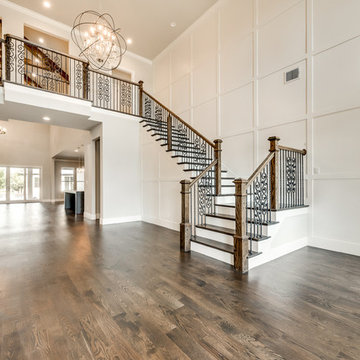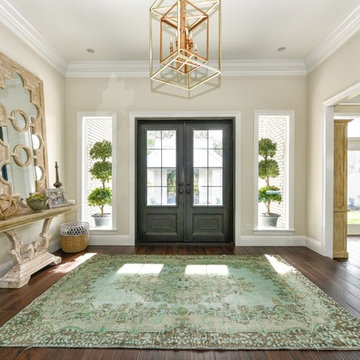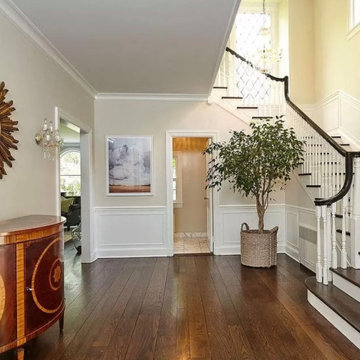広いベージュの、紫の玄関 (茶色い床、赤い床) の写真
絞り込み:
資材コスト
並び替え:今日の人気順
写真 1〜20 枚目(全 578 枚)
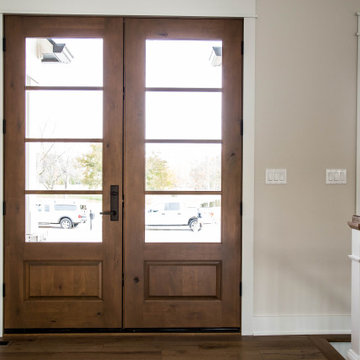
Double four-pane wooden entry doors allow for neighborhood views and allow ample light to fill the home during the day.
インディアナポリスにある高級な広いコンテンポラリースタイルのおしゃれな玄関ロビー (ベージュの壁、無垢フローリング、茶色いドア、茶色い床) の写真
インディアナポリスにある高級な広いコンテンポラリースタイルのおしゃれな玄関ロビー (ベージュの壁、無垢フローリング、茶色いドア、茶色い床) の写真

サンフランシスコにあるラグジュアリーな広いトラディショナルスタイルのおしゃれな玄関ロビー (白い壁、無垢フローリング、茶色い床、三角天井、羽目板の壁、木目調のドア) の写真
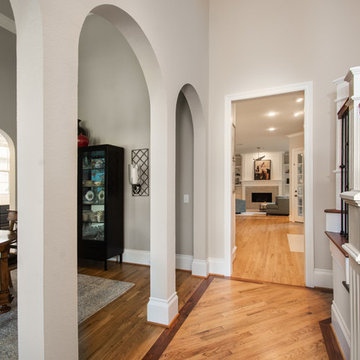
This house was built in 1994 and our clients have been there since day one. They wanted a complete refresh in their kitchen and living areas and a few other changes here and there; now that the kids were all off to college! They wanted to replace some things, redesign some things and just repaint others. They didn’t like the heavy textured walls, so those were sanded down, re-textured and painted throughout all of the remodeled areas.
The kitchen change was the most dramatic by painting the original cabinets a beautiful bluish-gray color; which is Benjamin Moore Gentleman’s Gray. The ends and cook side of the island are painted SW Reflection but on the front is a gorgeous Merola “Arte’ white accent tile. Two Island Pendant Lights ‘Aideen 8-light Geometric Pendant’ in a bronze gold finish hung above the island. White Carrara Quartz countertops were installed below the Viviano Marmo Dolomite Arabesque Honed Marble Mosaic tile backsplash. Our clients wanted to be able to watch TV from the kitchen as well as from the family room but since the door to the powder bath was on the wall of breakfast area (no to mention opening up into the room), it took up good wall space. Our designers rearranged the powder bath, moving the door into the laundry room and closing off the laundry room with a pocket door, so they can now hang their TV/artwork on the wall facing the kitchen, as well as another one in the family room!
We squared off the arch in the doorway between the kitchen and bar/pantry area, giving them a more updated look. The bar was also painted the same blue as the kitchen but a cool Moondrop Water Jet Cut Glass Mosaic tile was installed on the backsplash, which added a beautiful accent! All kitchen cabinet hardware is ‘Amerock’ in a champagne finish.
In the family room, we redesigned the cabinets to the right of the fireplace to match the other side. The homeowners had invested in two new TV’s that would hang on the wall and display artwork when not in use, so the TV cabinet wasn’t needed. The cabinets were painted a crisp white which made all of their decor really stand out. The fireplace in the family room was originally red brick with a hearth for seating. The brick was removed and the hearth was lowered to the floor and replaced with E-Stone White 12x24” tile and the fireplace surround is tiled with Heirloom Pewter 6x6” tile.
The formal living room used to be closed off on one side of the fireplace, which was a desk area in the kitchen. The homeowners felt that it was an eye sore and it was unnecessary, so we removed that wall, opening up both sides of the fireplace into the formal living room. Pietra Tiles Aria Crystals Beach Sand tiles were installed on the kitchen side of the fireplace and the hearth was leveled with the floor and tiled with E-Stone White 12x24” tile.
The laundry room was redesigned, adding the powder bath door but also creating more storage space. Waypoint flat front maple cabinets in painted linen were installed above the appliances, with Top Knobs “Hopewell” polished chrome pulls. Elements Carrara Quartz countertops were installed above the appliances, creating that added space. 3x6” white ceramic subway tile was used as the backsplash, creating a clean and crisp laundry room! The same tile on the hearths of both fireplaces (E-Stone White 12x24”) was installed on the floor.
The powder bath was painted and 12x36” Ash Fiber Ceramic tile was installed vertically on the wall behind the sink. All hardware was updated with the Signature Hardware “Ultra”Collection and Shades of Light “Sleekly Modern” new vanity lights were installed.
All new wood flooring was installed throughout all of the remodeled rooms making all of the rooms seamlessly flow into each other. The homeowners love their updated home!
Design/Remodel by Hatfield Builders & Remodelers | Photography by Versatile Imaging

Photographer: Tom Crane
フィラデルフィアにある広いトラディショナルスタイルのおしゃれな玄関ロビー (濃色無垢フローリング、黒いドア、茶色い床) の写真
フィラデルフィアにある広いトラディショナルスタイルのおしゃれな玄関ロビー (濃色無垢フローリング、黒いドア、茶色い床) の写真
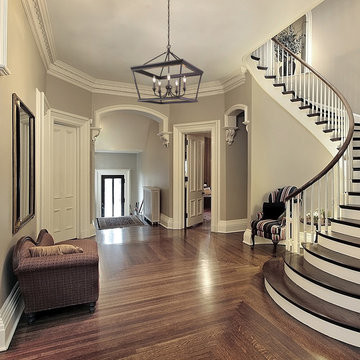
This fixture is a great addition to any traditional style room. It pulls the eye while still fitting in with it's surroundings.
ソルトレイクシティにある高級な広いトラディショナルスタイルのおしゃれな玄関ホール (ベージュの壁、濃色無垢フローリング、ガラスドア、茶色い床) の写真
ソルトレイクシティにある高級な広いトラディショナルスタイルのおしゃれな玄関ホール (ベージュの壁、濃色無垢フローリング、ガラスドア、茶色い床) の写真
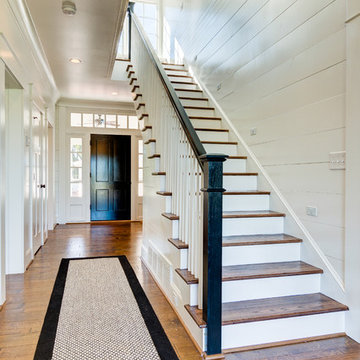
Entry, Farmhouse Revival, White Planked Wood Walls
他の地域にある広いカントリー風のおしゃれな玄関ロビー (白い壁、無垢フローリング、茶色い床) の写真
他の地域にある広いカントリー風のおしゃれな玄関ロビー (白い壁、無垢フローリング、茶色い床) の写真

シカゴにあるラグジュアリーな広いトランジショナルスタイルのおしゃれなマッドルーム (グレーの壁、淡色無垢フローリング、茶色い床、板張り天井、木目調のドア) の写真
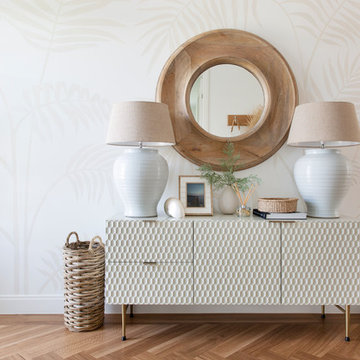
Donna Guyler Design
ゴールドコーストにあるお手頃価格の広いビーチスタイルのおしゃれな玄関ロビー (白い壁、クッションフロア、黒いドア、茶色い床) の写真
ゴールドコーストにあるお手頃価格の広いビーチスタイルのおしゃれな玄関ロビー (白い壁、クッションフロア、黒いドア、茶色い床) の写真
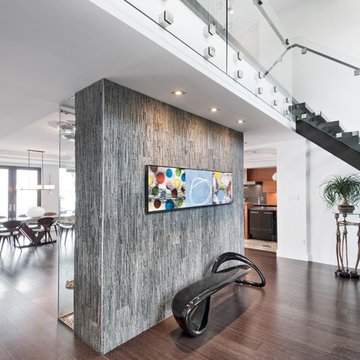
Photo Credit: Metropolis
オタワにある広いコンテンポラリースタイルのおしゃれな玄関ロビー (グレーの壁、濃色無垢フローリング、茶色い床) の写真
オタワにある広いコンテンポラリースタイルのおしゃれな玄関ロビー (グレーの壁、濃色無垢フローリング、茶色い床) の写真

The brief for this grand old Taringa residence was to blur the line between old and new. We renovated the 1910 Queenslander, restoring the enclosed front sleep-out to the original balcony and designing a new split staircase as a nod to tradition, while retaining functionality to access the tiered front yard. We added a rear extension consisting of a new master bedroom suite, larger kitchen, and family room leading to a deck that overlooks a leafy surround. A new laundry and utility rooms were added providing an abundance of purposeful storage including a laundry chute connecting them.
Selection of materials, finishes and fixtures were thoughtfully considered so as to honour the history while providing modern functionality. Colour was integral to the design giving a contemporary twist on traditional colours.

Dwight Myers Real Estate Photography
ローリーにある高級な広いカントリー風のおしゃれなマッドルーム (白い壁、無垢フローリング、茶色い床) の写真
ローリーにある高級な広いカントリー風のおしゃれなマッドルーム (白い壁、無垢フローリング、茶色い床) の写真
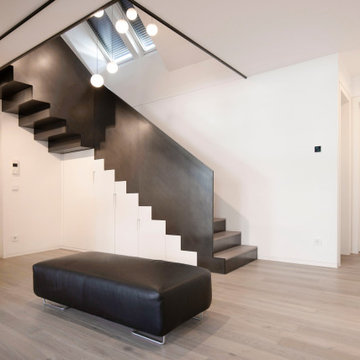
Unter der Schwarzstahltreppe befinden sich versteckt die Garderobenauszüge, wo Mäntel, Schuhe, Taschen ihren Platz finden.
Design: freudenspiel - interior design
Fotos: Zolaproduction

Purser Architectural Custom Home Design
ヒューストンにあるラグジュアリーな広いトラディショナルスタイルのおしゃれなマッドルーム (白い壁、濃色無垢フローリング、濃色木目調のドア、茶色い床) の写真
ヒューストンにあるラグジュアリーな広いトラディショナルスタイルのおしゃれなマッドルーム (白い壁、濃色無垢フローリング、濃色木目調のドア、茶色い床) の写真
広いベージュの、紫の玄関 (茶色い床、赤い床) の写真
1

