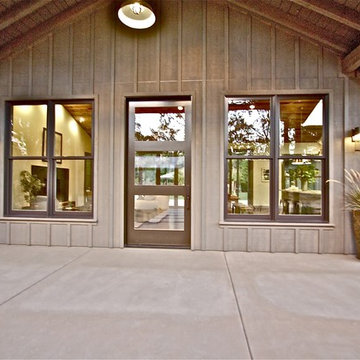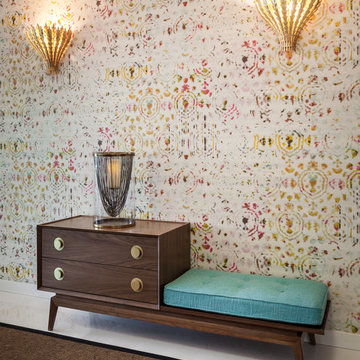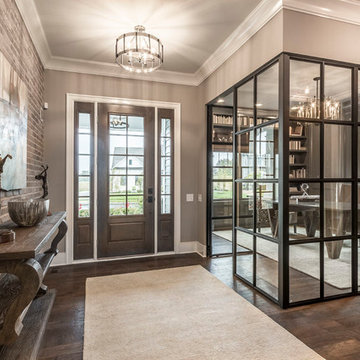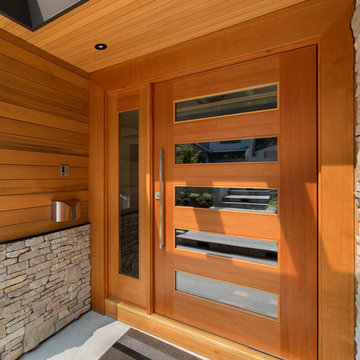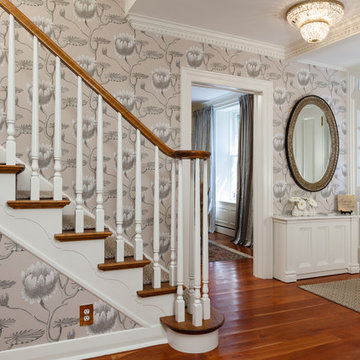ベージュの、ピンクの、木目調の玄関 (茶色い壁、マルチカラーの壁) の写真
絞り込み:
資材コスト
並び替え:今日の人気順
写真 1〜20 枚目(全 498 枚)

A Victorian semi-detached house in Wimbledon has been remodelled and transformed
into a modern family home, including extensive underpinning and extensions at lower
ground floor level in order to form a large open-plan space.
Photographer: Nick Smith
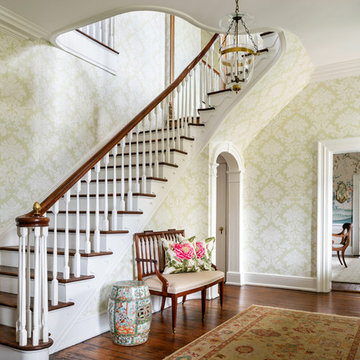
Ansel Olson Photography
他の地域にあるトラディショナルスタイルのおしゃれな玄関ロビー (マルチカラーの壁、無垢フローリング、茶色い床) の写真
他の地域にあるトラディショナルスタイルのおしゃれな玄関ロビー (マルチカラーの壁、無垢フローリング、茶色い床) の写真
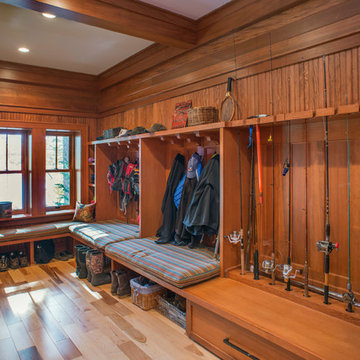
John Griebsch
ニューヨークにある広いラスティックスタイルのおしゃれなマッドルーム (茶色い壁、淡色無垢フローリング、茶色い床) の写真
ニューヨークにある広いラスティックスタイルのおしゃれなマッドルーム (茶色い壁、淡色無垢フローリング、茶色い床) の写真

Upstate Door makes hand-crafted custom, semi-custom and standard interior and exterior doors from a full array of wood species and MDF materials.
Custom white painted single 20 lite over 12 panel door with 22 lite sidelites

David Duncan Livingston
サンフランシスコにあるラグジュアリーな広いトランジショナルスタイルのおしゃれな玄関ラウンジ (マルチカラーの壁、濃色無垢フローリング) の写真
サンフランシスコにあるラグジュアリーな広いトランジショナルスタイルのおしゃれな玄関ラウンジ (マルチカラーの壁、濃色無垢フローリング) の写真
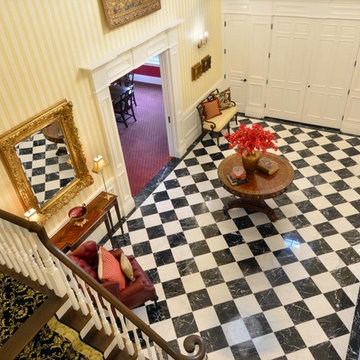
We gave this large entryway a dramatic look with bold colors and patterns. The pale yellow striped walls contrast enormously with the checkered floors but come together to create the classic Regency-inspired look we were going for. An elegant crystal chandelier, gold-framed wall decor, and a ceiling accents further accentuate the rococo style home - and this is just the beginning!
Designed by Michelle Yorke Interiors who also serves Seattle as well as Seattle's Eastside suburbs from Mercer Island all the way through Cle Elum.
For more about Michelle Yorke, click here: https://michelleyorkedesign.com/
To learn more about this project, click here: https://michelleyorkedesign.com/grand-ridge/
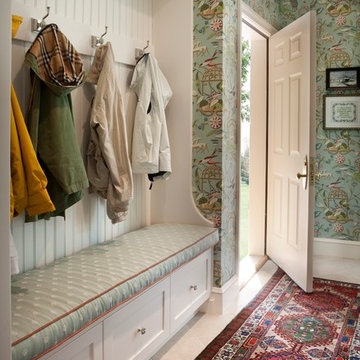
Diane Burgoyne Interiors
Photography by Tim Proctor
フィラデルフィアにあるラグジュアリーな広いトラディショナルスタイルのおしゃれなマッドルーム (マルチカラーの壁、白いドア) の写真
フィラデルフィアにあるラグジュアリーな広いトラディショナルスタイルのおしゃれなマッドルーム (マルチカラーの壁、白いドア) の写真
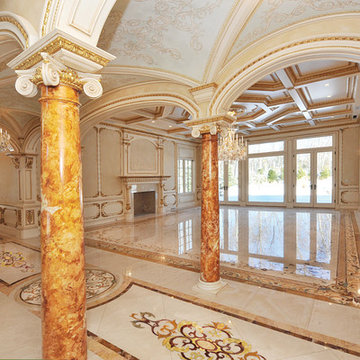
Developer George Kevo collaborated with Creative Edge Master Shop, Inc., and Aalto Design to design and fabricate floors for a French chateau masterpiece home. A project of this nature requires meticulous care and excellent craftsmanship. Both developer George Kevo and Harri Aalto, President of Aalto Design, have discerning eyes and discriminating tastes. Working together, Harri Aalto was able to interpret and add his design style to George's idea. Their collaboration yielded floors containing over 20 colors and over 2,200 ft. of stunning artistry. Some of the stones used in this project were Crema Marfil, Emperador Dark, Jerusalem Gold, Indus Gold, Quetzel Green and French Vanilla.
Design and colors were carefully chosen following the developer's interior decorations. After a month of designing and programming, Creative Edge Master Shop, iNc. fabricated and shipped over 40,000 pieces of preassembled stone flooring for installation.

Our design team listened carefully to our clients' wish list. They had a vision of a cozy rustic mountain cabin type master suite retreat. The rustic beams and hardwood floors complement the neutral tones of the walls and trim. Walking into the new primary bathroom gives the same calmness with the colors and materials used in the design.

We redesigned the front hall to give the space a big "Wow" when you walked in. This paper was the jumping off point for the whole palette of the kitchen, powder room and adjoining living room. It sets the tone that this house is fun, stylish and full of custom touches that reflect the homeowners love of colour and fashion. We added the wainscotting which continues into the kitchen/powder room to give the space more architectural interest and to soften the bold wall paper. We kept the antique table, which is a heirloom, but modernized it with contemporary lighting.

Photo by Randy O'Rourke
ボストンにあるお手頃価格の中くらいなトラディショナルスタイルのおしゃれな玄関ホール (白いドア、無垢フローリング、マルチカラーの壁、ベージュの床) の写真
ボストンにあるお手頃価格の中くらいなトラディショナルスタイルのおしゃれな玄関ホール (白いドア、無垢フローリング、マルチカラーの壁、ベージュの床) の写真
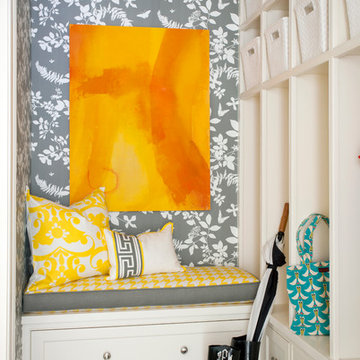
Wallpaper by Schumacher. Photography by Nancy Nolan
リトルロックにあるトランジショナルスタイルのおしゃれなマッドルーム (マルチカラーの壁、濃色無垢フローリング) の写真
リトルロックにあるトランジショナルスタイルのおしゃれなマッドルーム (マルチカラーの壁、濃色無垢フローリング) の写真
ベージュの、ピンクの、木目調の玄関 (茶色い壁、マルチカラーの壁) の写真
1

