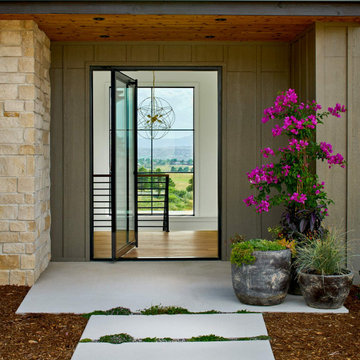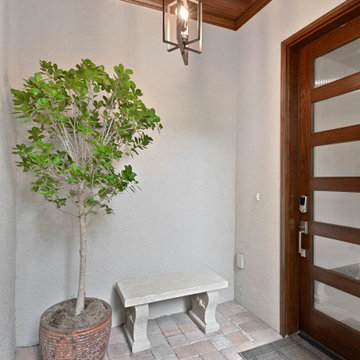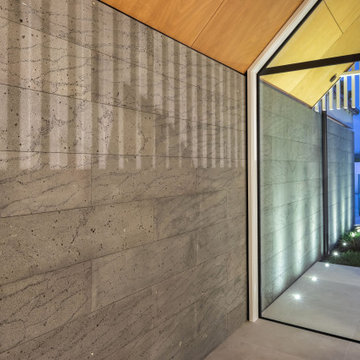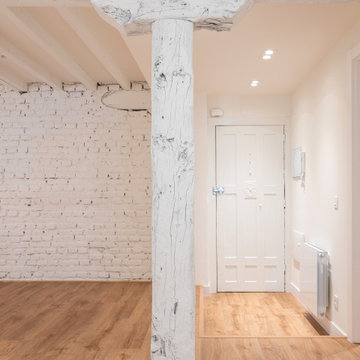回転式ドアベージュの、ブラウンの玄関 (板張り天井) の写真
絞り込み:
資材コスト
並び替え:今日の人気順
写真 1〜20 枚目(全 24 枚)
1/5

When the sun goes down and the lights go on, this contemporary home comes to life, with expansive frameworks of glass revealing the restful interiors and impressive mountain views beyond.
Project Details // Now and Zen
Renovation, Paradise Valley, Arizona
Architecture: Drewett Works
Builder: Brimley Development
Interior Designer: Ownby Design
Photographer: Dino Tonn
Limestone (Demitasse) flooring and walls: Solstice Stone
Windows (Arcadia): Elevation Window & Door
https://www.drewettworks.com/now-and-zen/

Layers of architecture sweep guests into the main entry.
ソルトレイクシティにあるモダンスタイルのおしゃれな玄関ドア (白い壁、コンクリートの床、淡色木目調のドア、グレーの床、板張り天井、レンガ壁) の写真
ソルトレイクシティにあるモダンスタイルのおしゃれな玄関ドア (白い壁、コンクリートの床、淡色木目調のドア、グレーの床、板張り天井、レンガ壁) の写真

PNW Modern entryway with textured tile wall accent, tongue and groove ceiling detail, and shou sugi wall accent. This entry is decorated beautifully with a custom console table and commissioned art piece by DeAnn Art Studio.

The formal proportions, material consistency, and painstaking craftsmanship in Five Shadows were all deliberately considered to enhance privacy, serenity, and a profound connection to the outdoors.
Architecture by CLB – Jackson, Wyoming – Bozeman, Montana.

Conception architecturale d’un domaine agricole éco-responsable à Grosseto. Au coeur d’une oliveraie de 12,5 hectares composée de 2400 oliviers, ce projet jouit à travers ses larges ouvertures en arcs d'une vue imprenable sur la campagne toscane alentours. Ce projet respecte une approche écologique de la construction, du choix de matériaux, ainsi les archétypes de l‘architecture locale.

ロサンゼルスにある高級な中くらいなエクレクティックスタイルのおしゃれな玄関ドア (グレーの壁、コンクリートの床、淡色木目調のドア、グレーの床、板張り天井、板張り壁) の写真
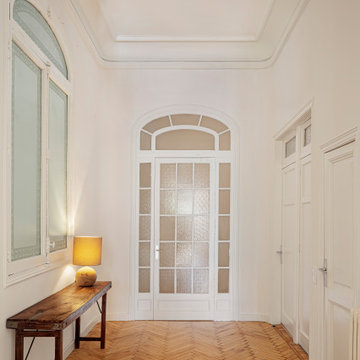
La residencia del Passeig de Gràcia, recientemente terminada, es un ejemplo de su entusiasmo por el diseño y, al mismo tiempo, de una ejecución sobria y con los pies en la tierra. El cliente, un joven profesional que viaja con frecuencia por trabajo, quería una plataforma de aterrizaje actualizada que fuera cómoda, despejada y aireada. El diseño se guió inicialmente por la chimenea y, a partir de ahí, se añadió una sutil inyección de color a juego en el techo. Centrándonos en lo esencial, los objetos de alta calidad se adquirieron en la zona y sirven tanto para cubrir las necesidades básicas como para crear abstracciones estilísticas. Los muebles, visualmente tranquilos, sutilmente texturizados y suaves, permiten que la gran arquitectura del apartamento original emane sin esfuerzo.
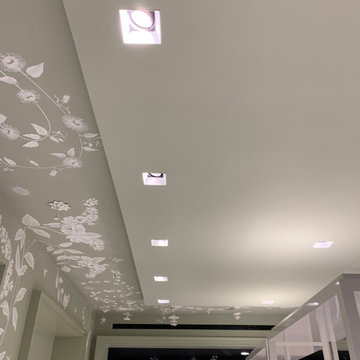
ニューヨークにある高級な広いシャビーシック調のおしゃれな玄関ドア (マルチカラーの壁、磁器タイルの床、緑のドア、マルチカラーの床、折り上げ天井、板張り天井、パネル壁、羽目板の壁、板張り壁) の写真
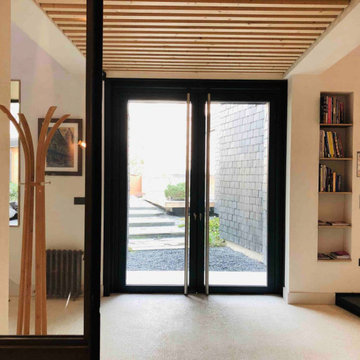
Sol en béton de chaux avec des agregats blanc et sable blanc.
La porte d'entrée est la porte cochère en bois, cette porte emmene vers la cours intérieur à côté de l'extension en essentage d'ardoise
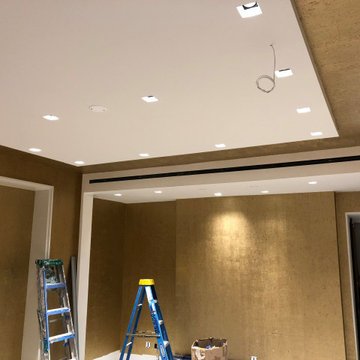
ニューヨークにある高級な広いシャビーシック調のおしゃれな玄関ドア (マルチカラーの壁、磁器タイルの床、緑のドア、マルチカラーの床、折り上げ天井、板張り天井、パネル壁、羽目板の壁、板張り壁) の写真
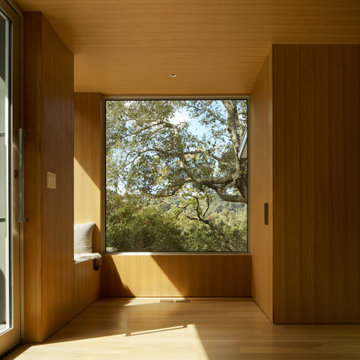
Wide glass pivot door opens into an intimate foyer clad in white oak
サンフランシスコにあるラグジュアリーな巨大なミッドセンチュリースタイルのおしゃれな玄関ロビー (無垢フローリング、ガラスドア、板張り天井、パネル壁) の写真
サンフランシスコにあるラグジュアリーな巨大なミッドセンチュリースタイルのおしゃれな玄関ロビー (無垢フローリング、ガラスドア、板張り天井、パネル壁) の写真
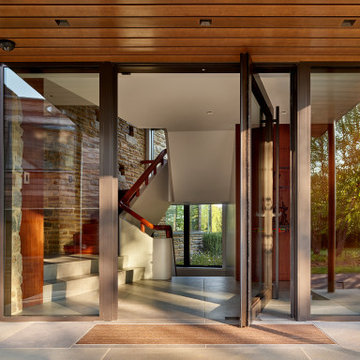
A new floor-to-ceiling steel-and-glass pivot door with glass side lites marks the home’s front entry.
Ipe hardwood; VistaLuxe fixed windows and pivot door via North American Windows and Doors; Element by Tech Lighting recessed lighting; Lea Ceramiche Waterfall porcelain stoneware tiles
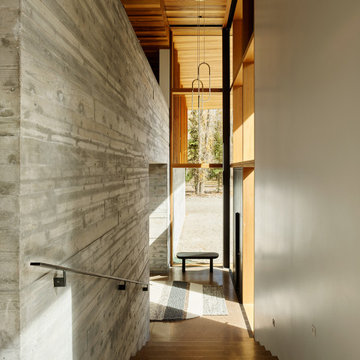
Riverbend features a double-height glazed entry that projects toward the driveway approach.
Residential architecture and interior design by CLB in Jackson, Wyoming – Bozeman, Montana.
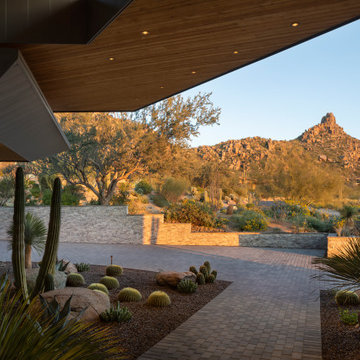
Specimen cactus, Cedar overhangs, and a custom-finish standing seam metal roof system frame the view of Pinnacle Peak at the entry of The Crusader.
Estancia Club
Builder: Peak Ventures
Landscape: High Desert Designs
Photography: Jeff Zaruba
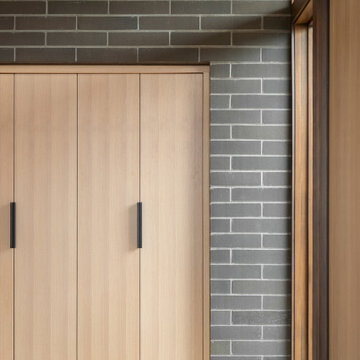
Rich materials create a warmly tactile atmosphere starting from the entry closet.
ソルトレイクシティにあるモダンスタイルのおしゃれな玄関 (白い壁、淡色無垢フローリング、淡色木目調のドア、板張り天井、レンガ壁) の写真
ソルトレイクシティにあるモダンスタイルのおしゃれな玄関 (白い壁、淡色無垢フローリング、淡色木目調のドア、板張り天井、レンガ壁) の写真
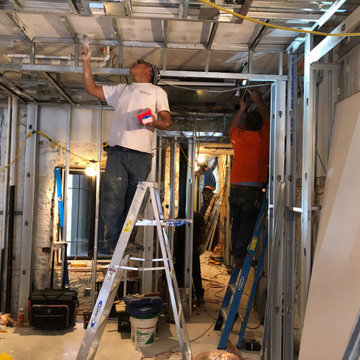
ニューヨークにある高級な広いシャビーシック調のおしゃれな玄関ドア (マルチカラーの壁、磁器タイルの床、緑のドア、マルチカラーの床、折り上げ天井、板張り天井、パネル壁、羽目板の壁、板張り壁) の写真
回転式ドアベージュの、ブラウンの玄関 (板張り天井) の写真
1
