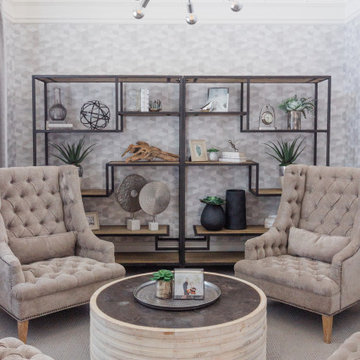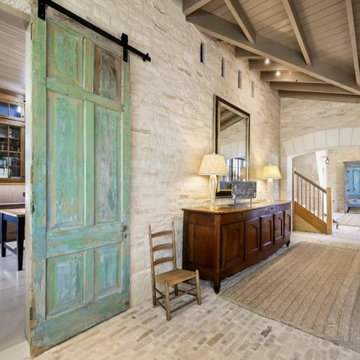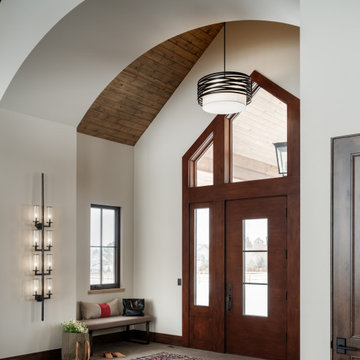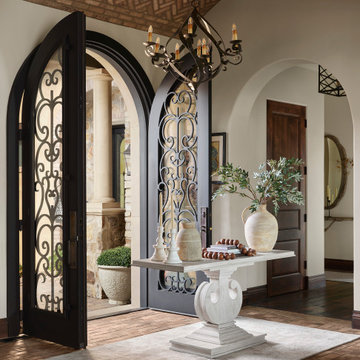玄関 (三角天井、クロスの天井、レンガの床、カーペット敷き、ライムストーンの床) の写真
絞り込み:
資材コスト
並び替え:今日の人気順
写真 1〜20 枚目(全 79 枚)

チャールストンにあるトランジショナルスタイルのおしゃれな玄関ロビー (赤い壁、レンガの床、ガラスドア、赤い床、表し梁、三角天井、板張り天井、レンガ壁) の写真

玄関に腰掛を設けてその下と、背面壁に間接照明を入れました。
他の地域にある中くらいな和モダンなおしゃれな玄関 (青い壁、ライムストーンの床、木目調のドア、グレーの床、クロスの天井、板張り壁、白い天井) の写真
他の地域にある中くらいな和モダンなおしゃれな玄関 (青い壁、ライムストーンの床、木目調のドア、グレーの床、クロスの天井、板張り壁、白い天井) の写真

entry area from the main door of the addition
アトランタにあるラグジュアリーな小さなトランジショナルスタイルのおしゃれな玄関ラウンジ (白い壁、レンガの床、黒いドア、グレーの床、クロスの天井) の写真
アトランタにあるラグジュアリーな小さなトランジショナルスタイルのおしゃれな玄関ラウンジ (白い壁、レンガの床、黒いドア、グレーの床、クロスの天井) の写真

Entry Foyer. Custom stone slab floor and pained wood wall paneling.
ニューヨークにある高級な中くらいなトランジショナルスタイルのおしゃれな玄関ロビー (白い壁、ライムストーンの床、白い床、クロスの天井、パネル壁) の写真
ニューヨークにある高級な中くらいなトランジショナルスタイルのおしゃれな玄関ロビー (白い壁、ライムストーンの床、白い床、クロスの天井、パネル壁) の写真

A two-story entry is flanked by the stair case to the second level and the back of the home's fireplace.
インディアナポリスにある高級な広いトラディショナルスタイルのおしゃれな玄関ロビー (ベージュの壁、カーペット敷き、ベージュの床、三角天井、パネル壁) の写真
インディアナポリスにある高級な広いトラディショナルスタイルのおしゃれな玄関ロビー (ベージュの壁、カーペット敷き、ベージュの床、三角天井、パネル壁) の写真

シューズインクローゼットの本来の収納目的は、靴を置く事だけではなくて、靴「も」おける収納部屋だと考えました。もちろんまず、靴を入れるのですが、家族の趣味であるスキーの板や、出張の多い旦那様のトランクを置く場所として使う予定です。生活のスタイル、行動範囲、持っているもの、置きたい場所によって、シューズインクローゼットの設えは変わってきますね。せっかくだから、自分たち家族の使いやすい様に、カスタマイズしたいですね。
ルーバー天井の家・東京都板橋区

Eastview Before & After Exterior Renovation
Enhancing a home’s exterior curb appeal doesn’t need to be a daunting task. With some simple design refinements and creative use of materials we transformed this tired 1950’s style colonial with second floor overhang into a classic east coast inspired gem. Design enhancements include the following:
• Replaced damaged vinyl siding with new LP SmartSide, lap siding and trim
• Added additional layers of trim board to give windows and trim additional dimension
• Applied a multi-layered banding treatment to the base of the second-floor overhang to create better balance and separation between the two levels of the house
• Extended the lower-level window boxes for visual interest and mass
• Refined the entry porch by replacing the round columns with square appropriately scaled columns and trim detailing, removed the arched ceiling and increased the ceiling height to create a more expansive feel
• Painted the exterior brick façade in the same exterior white to connect architectural components. A soft blue-green was used to accent the front entry and shutters
• Carriage style doors replaced bland windowless aluminum doors
• Larger scale lantern style lighting was used throughout the exterior

アルバカーキにある中くらいなサンタフェスタイルのおしゃれな玄関ロビー (白い壁、レンガの床、木目調のドア、赤い床、表し梁、三角天井、板張り天井) の写真
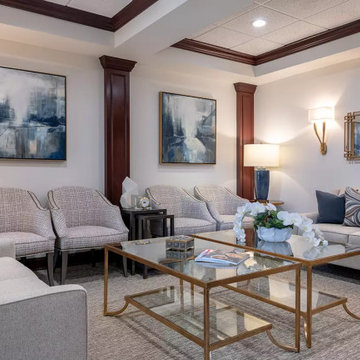
After working on several projects in their residence, the Grapevine’s asked us to fully design the renovation of their new dental office. The practice consults patients with cosmetic and daily dental needs and desired a warm, welcoming space for their patients to feel instantly comfortable. That feedback is regularly given to the staff, so we achieved our mission. The dark wood molding was one thing the owner wanted to remain during the renovation, so we found ways to lighten and brighten around it to keep it from feeling too dark. Mirrors, glass, and metals, along with bright white accessories helped us achieve our mission. Calming blue accents evoke calmness and add depth to the space as well. Performance fabrics on seating ensure their investment remains protected for many years to come!
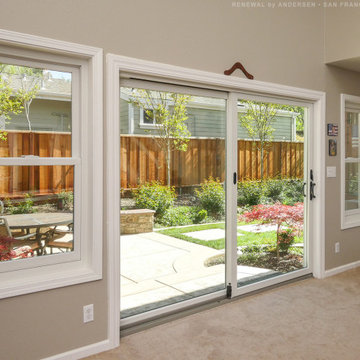
New windows and large new patio door we installed in this beautiful home. This bright and lovely space with plush carpeting looks terrific with this new sliding glass door with new double hung windows on either side. All of your door and windows needs are just a phone call away with Renewal by Andersen of San Francisco, serving the whole Bay Area.
. . . . . . . . . .
Now is the perfect time to replace your windows and doors -- Contact Us Today! 844-245-2799
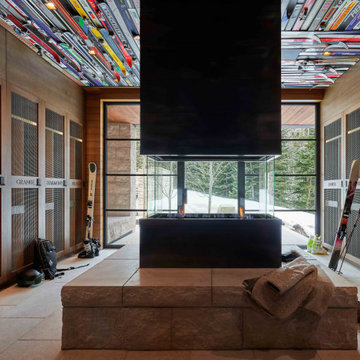
ソルトレイクシティにあるラグジュアリーな巨大なモダンスタイルのおしゃれなマッドルーム (茶色い壁、ライムストーンの床、ガラスドア、ベージュの床、クロスの天井、板張り壁) の写真

New Moroccan Villa on the Santa Barbara Riviera, overlooking the Pacific ocean and the city. In this terra cotta and deep blue home, we used natural stone mosaics and glass mosaics, along with custom carved stone columns. Every room is colorful with deep, rich colors. In the master bath we used blue stone mosaics on the groin vaulted ceiling of the shower. All the lighting was designed and made in Marrakesh, as were many furniture pieces. The entry black and white columns are also imported from Morocco. We also designed the carved doors and had them made in Marrakesh. Cabinetry doors we designed were carved in Canada. The carved plaster molding were made especially for us, and all was shipped in a large container (just before covid-19 hit the shipping world!) Thank you to our wonderful craftsman and enthusiastic vendors!
Project designed by Maraya Interior Design. From their beautiful resort town of Ojai, they serve clients in Montecito, Hope Ranch, Santa Ynez, Malibu and Calabasas, across the tri-county area of Santa Barbara, Ventura and Los Angeles, south to Hidden Hills and Calabasas.
Architecture by Thomas Ochsner in Santa Barbara, CA

Entry/Central stair hall features steel/ glass at both ends.
オースティンにある高級な広いトランジショナルスタイルのおしゃれな玄関ホール (白い壁、ライムストーンの床、ガラスドア、茶色い床、三角天井、全タイプの壁の仕上げ) の写真
オースティンにある高級な広いトランジショナルスタイルのおしゃれな玄関ホール (白い壁、ライムストーンの床、ガラスドア、茶色い床、三角天井、全タイプの壁の仕上げ) の写真
玄関 (三角天井、クロスの天井、レンガの床、カーペット敷き、ライムストーンの床) の写真
1
