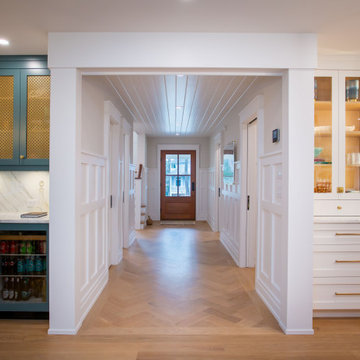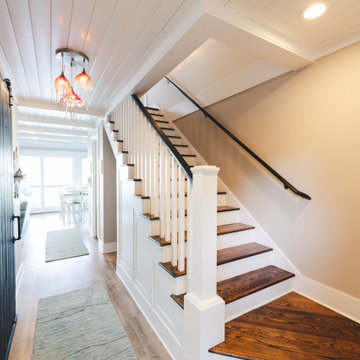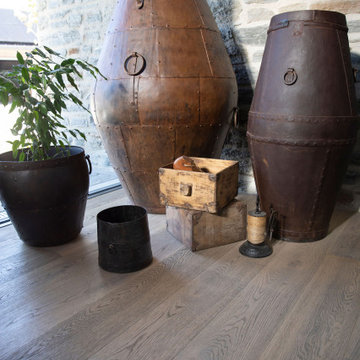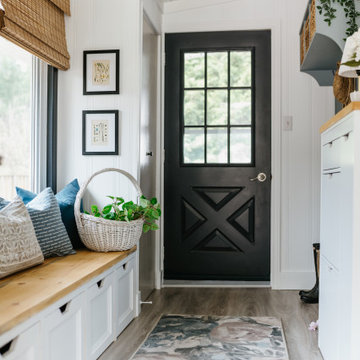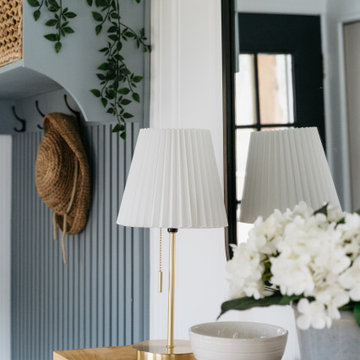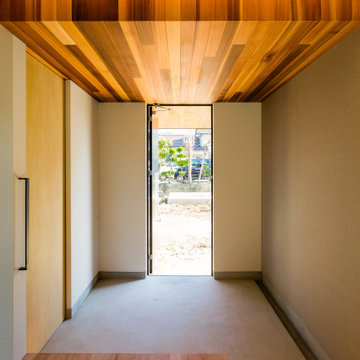玄関 (塗装板張りの天井、黒いドア、茶色いドア) の写真
絞り込み:
資材コスト
並び替え:今日の人気順
写真 1〜20 枚目(全 23 枚)

A contemporary holiday home located on Victoria's Mornington Peninsula featuring rammed earth walls, timber lined ceilings and flagstone floors. This home incorporates strong, natural elements and the joinery throughout features custom, stained oak timber cabinetry and natural limestone benchtops. With a nod to the mid century modern era and a balance of natural, warm elements this home displays a uniquely Australian design style. This home is a cocoon like sanctuary for rejuvenation and relaxation with all the modern conveniences one could wish for thoughtfully integrated.

The entry is both grand and inviting. Minimally designed its demeanor is sophisticated. The entry features a live edge shelf, double dark bronze glass doors and a contrasting wood ceiling.

Entryway stone detail and vaulted ceilings, double doors, and custom chandeliers.
フェニックスにあるラグジュアリーな巨大なラスティックスタイルのおしゃれな玄関ロビー (マルチカラーの壁、濃色無垢フローリング、茶色いドア、マルチカラーの床、塗装板張りの天井、レンガ壁) の写真
フェニックスにあるラグジュアリーな巨大なラスティックスタイルのおしゃれな玄関ロビー (マルチカラーの壁、濃色無垢フローリング、茶色いドア、マルチカラーの床、塗装板張りの天井、レンガ壁) の写真
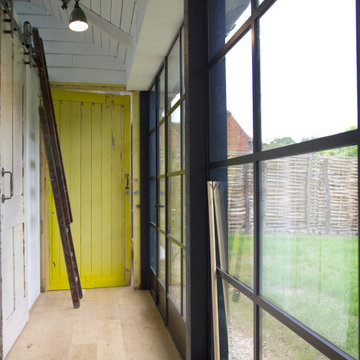
Crittall metal framed windows lead out onto an immature garden space. The main arterial corridor of the barn links the kitchen, bathroom and bedroom with direct garden views.
The bold yellow original timber door is re-appropriated as a large pivot bedroom door.
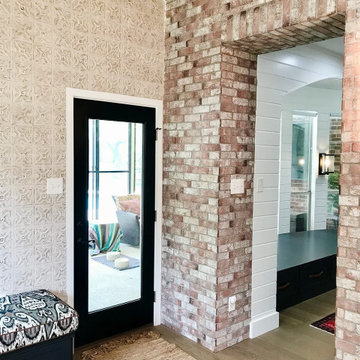
オースティンにあるラグジュアリーな小さなエクレクティックスタイルのおしゃれな玄関ロビー (マルチカラーの壁、淡色無垢フローリング、黒いドア、ベージュの床、塗装板張りの天井、レンガ壁) の写真
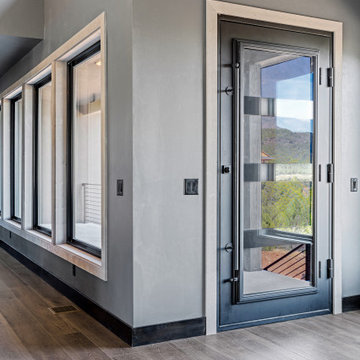
ソルトレイクシティにある中くらいなコンテンポラリースタイルのおしゃれな玄関ロビー (グレーの壁、クッションフロア、黒いドア、茶色い床、塗装板張りの天井) の写真

Oakland, CA: Addition and remodel to a rustic ranch home. The existing house had lovely woodwork but was dark and enclosed. The house borders on a regional park and our clients wanted to open up the space to the expansive yard, to allow views, bring in light, and modernize the spaces. New wide exterior accordion doors, with a thin screen that pulls across the opening, connect inside to outside. We retained the existing exposed redwood rafters, and repeated the pattern in the new spaces, while adding lighter materials to brighten the spaces. We positioned exterior doors for views through the whole house. Ceilings were raised and doorways repositioned to make a complicated and closed-in layout simpler and more coherent.
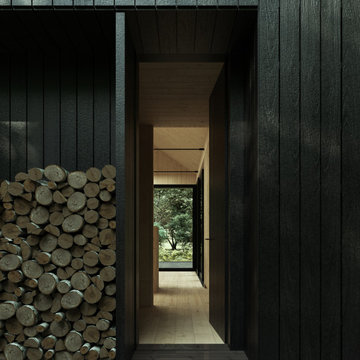
Bow Cabin, nestled in the enchanting forests of Washington State, stands as an architecturally refined retreat designed for a seamless integration with nature. Embracing a timeless gable form encased with charred timber, the cabin pays homage to traditional craftsmanship while offering a contemporary aesthetic that harmonizes with the surrounding forest. The indoor suspended fireplace and outdoor shower accentuate the connection with nature, creating an immersive experience. Warm timber interiors, sustainably sourced, contribute to Bow Cabin's cozy and inviting atmosphere, making it a haven for relaxation and contemplation in the heart of the forest.
Bow Cabin is not just a retreat; it's a statement of sustainable elegance. Beyond its captivating design, the cabin embraces environmentally conscious choices, from locally sourced materials to the charred timber cladding's low-maintenance durability. This thoughtfully crafted sanctuary embodies the essence of simplicity, sustainability, and serenity, offering an unparalleled living experience in the midst of Washington State's life giving forest.
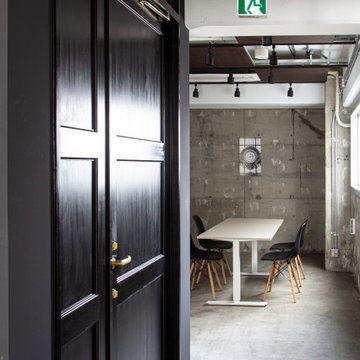
装飾的なはずの框扉を一見そっけないくらい、ザクっとデザインしました。ブラックの塗装と金色の取手・鍵穴との対比が、クラシック感をよりましてくれます。黒と金は相性のよい色です。
荒々しい、ビンテージなコンクリート空間にこの扉がある処が、なんとも。。。乙な感じです。
他の地域にある低価格の中くらいなインダストリアルスタイルのおしゃれな玄関 (グレーの壁、コンクリートの床、黒いドア、グレーの床、塗装板張りの天井、白い天井) の写真
他の地域にある低価格の中くらいなインダストリアルスタイルのおしゃれな玄関 (グレーの壁、コンクリートの床、黒いドア、グレーの床、塗装板張りの天井、白い天井) の写真
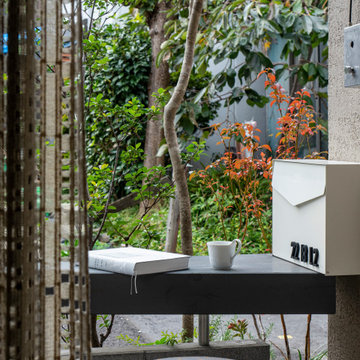
玄関前のカウンターは帰宅時の荷物置き場やリモートワーク中の休憩スペースなどとして使っている
東京23区にあるお手頃価格の小さなアジアンスタイルのおしゃれな玄関ロビー (ベージュの壁、コンクリートの床、茶色いドア、グレーの床、塗装板張りの天井、白い天井) の写真
東京23区にあるお手頃価格の小さなアジアンスタイルのおしゃれな玄関ロビー (ベージュの壁、コンクリートの床、茶色いドア、グレーの床、塗装板張りの天井、白い天井) の写真
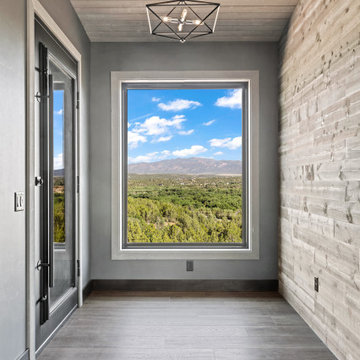
ソルトレイクシティにある中くらいなコンテンポラリースタイルのおしゃれな玄関ロビー (グレーの壁、クッションフロア、黒いドア、茶色い床、塗装板張りの天井) の写真
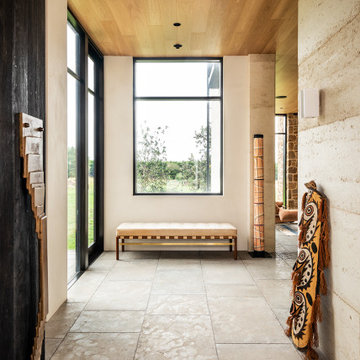
A contemporary holiday home located on Victoria's Mornington Peninsula featuring rammed earth walls, timber lined ceilings and flagstone floors. This home incorporates strong, natural elements and the joinery throughout features custom, stained oak timber cabinetry and natural limestone benchtops. With a nod to the mid century modern era and a balance of natural, warm elements this home displays a uniquely Australian design style. This home is a cocoon like sanctuary for rejuvenation and relaxation with all the modern conveniences one could wish for thoughtfully integrated.

Detail shot of the Floating Live Edge shelf at the entry. Minimalist design is paired with the rusticity of the live edge wood piece to create a contemporary feel of elegance and hospitality.

We love this stone detail and the vaulted ceilings, the double doors, and the custom chandelier.
フェニックスにあるラグジュアリーな巨大なラスティックスタイルのおしゃれな玄関ロビー (マルチカラーの壁、濃色無垢フローリング、茶色いドア、マルチカラーの床、塗装板張りの天井、レンガ壁) の写真
フェニックスにあるラグジュアリーな巨大なラスティックスタイルのおしゃれな玄関ロビー (マルチカラーの壁、濃色無垢フローリング、茶色いドア、マルチカラーの床、塗装板張りの天井、レンガ壁) の写真
玄関 (塗装板張りの天井、黒いドア、茶色いドア) の写真
1
