玄関 (表し梁、レンガの床、テラコッタタイルの床、クッションフロア、木目調のドア、白いドア) の写真
絞り込み:
資材コスト
並び替え:今日の人気順
写真 1〜17 枚目(全 17 枚)

Recuperamos algunas paredes de ladrillo. Nos dan textura a zonas de paso y también nos ayudan a controlar los niveles de humedad y, por tanto, un mayor confort climático.
Creamos una amplia zona de almacenaje en la entrada integrando la puerta corredera del salón y las instalaciones generales de la vivienda.

Stunning front entry with custom stair railing.
他の地域にある高級な広いトラディショナルスタイルのおしゃれな玄関ロビー (白い壁、クッションフロア、木目調のドア、マルチカラーの床、表し梁、塗装板張りの壁) の写真
他の地域にある高級な広いトラディショナルスタイルのおしゃれな玄関ロビー (白い壁、クッションフロア、木目調のドア、マルチカラーの床、表し梁、塗装板張りの壁) の写真

This Farmhouse has a modern, minimalist feel, with a rustic touch, staying true to its southwest location. It features wood tones, brass and black with vintage and rustic accents throughout the decor.

アルバカーキにある中くらいなサンタフェスタイルのおしゃれな玄関ロビー (白い壁、レンガの床、木目調のドア、赤い床、表し梁、三角天井、板張り天井) の写真
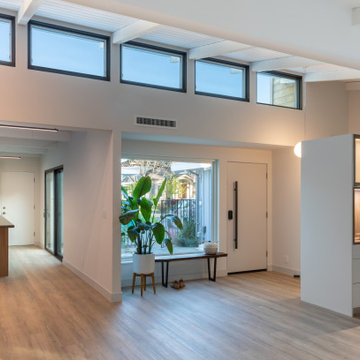
A small entry with a large window and a bench is defined by a lowered ceiling and a double depth cabinet that opens toward the entry and serves the dining room on the other side
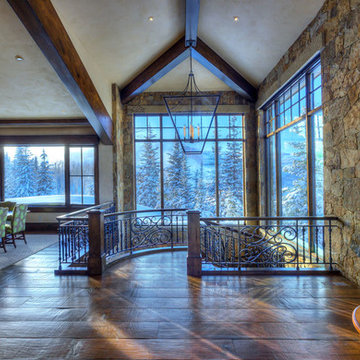
With a stunning view every step up the stairs, you might not notice details like the wrought iron balustrades and the stone walls, but there is no lack of attention to detail and how those details come together.
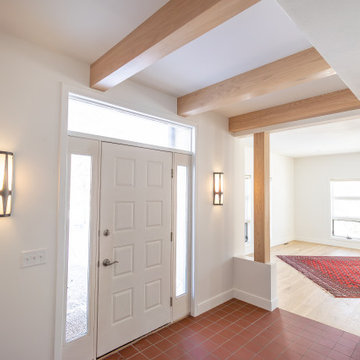
In order to move the laundry room and add an additional two bedrooms to this home, we took the original two-story entryway and living room and built a massive addition to the second floor. The original Grecian columns were replaced by these red oak-wrapped columns, which we echoed in the new beams above the front door.
The homeowners were able to keep the original tile floors as well as stairway carpeting through the construction.
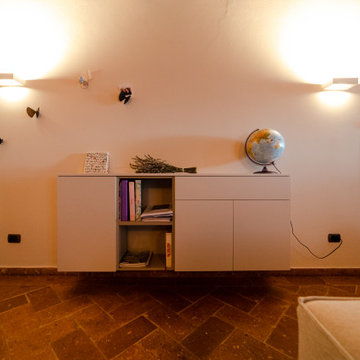
Il mobile dell'ingresso è molto semplice ma contenitivo, a sinistra inoltre abbiamo degli appendiabiti di MoggDesign a forma di farfalla ed a destra la specchiera dello stesso modello e marchio.
Il pavimento è un cotto toscano rettangolare, come l'assito del soffitto; le travi invece sono in castagno, volutamente anticato.
La parete del camino, il pavimento e le travi sono i veri protagonisti della zona giorno, di conseguenza tutti gli altri arredi sono molto semplici e lineari
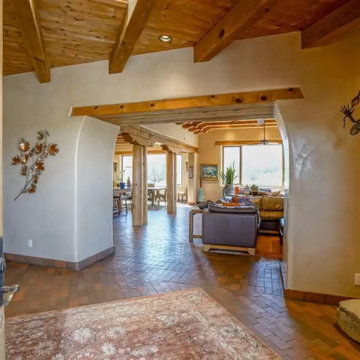
Entry. Diamond Finish Plaster and brick floors
アルバカーキにある広いサンタフェスタイルのおしゃれな玄関ロビー (ベージュの壁、レンガの床、木目調のドア、表し梁) の写真
アルバカーキにある広いサンタフェスタイルのおしゃれな玄関ロビー (ベージュの壁、レンガの床、木目調のドア、表し梁) の写真
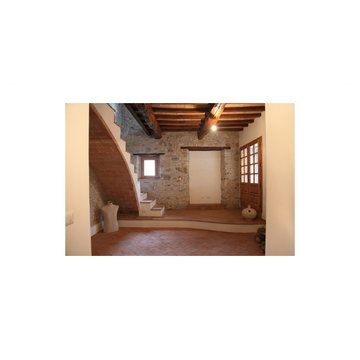
他の地域にあるお手頃価格の中くらいなラスティックスタイルのおしゃれな玄関ロビー (白い壁、テラコッタタイルの床、木目調のドア、赤い床、表し梁) の写真

Recuperamos algunas paredes de ladrillo. Nos dan textura a zonas de paso y también nos ayudan a controlar los niveles de humedad y, por tanto, un mayor confort climático.
Creamos una amplia zona de almacenaje en la entrada integrando la puerta corredera del salón y las instalaciones generales de la vivienda.

Recuperamos algunas paredes de ladrillo. Nos dan textura a zonas de paso y también nos ayudan a controlar los niveles de humedad y, por tanto, un mayor confort climático.
Creamos una amplia zona de almacenaje en la entrada integrando la puerta corredera del salón y las instalaciones generales de la vivienda.
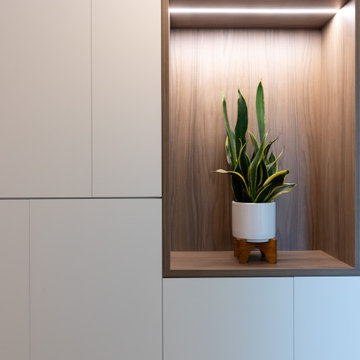
A small entry with a large window and a bench is defined by a lowered ceiling and a double depth cabinet that opens toward the entry and serves the dining room on the other side

In order to move the laundry room and add an additional two bedrooms to this home, we took the original two-story entryway and living room and built a massive addition to the second floor. The original Grecian columns were replaced by these red oak-wrapped columns, which we echoed in the new beams above the front door.
The homeowners were able to keep the original tile floors as well as stairway carpeting through the construction.
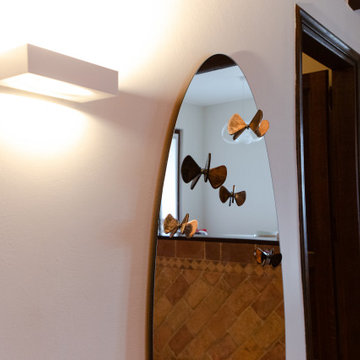
Dettaglio dello specchio e delle farfalle di MoggDesign, oltre che alla lampada con luce led neutra biemissiva.
Il pavimento è un cotto toscano rettangolare, come l'assito del soffitto; le travi invece sono in castagno, volutamente anticato.
La parete del camino, il pavimento e le travi sono i veri protagonisti della zona giorno, di conseguenza tutti gli altri arredi sono molto semplici e lineari
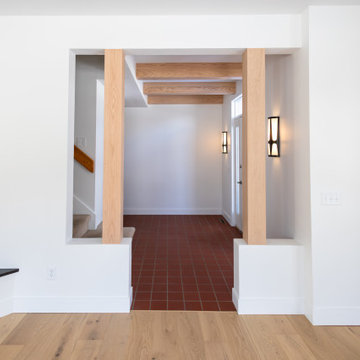
In order to move the laundry room and add an additional two bedrooms to this home, we took the original two-story entryway and living room and built a massive addition to the second floor. The original Grecian columns were replaced by these red oak-wrapped columns, which we echoed in the new beams above the front door.
The homeowners were able to keep the original tile floors as well as stairway carpeting through the construction.
玄関 (表し梁、レンガの床、テラコッタタイルの床、クッションフロア、木目調のドア、白いドア) の写真
1
